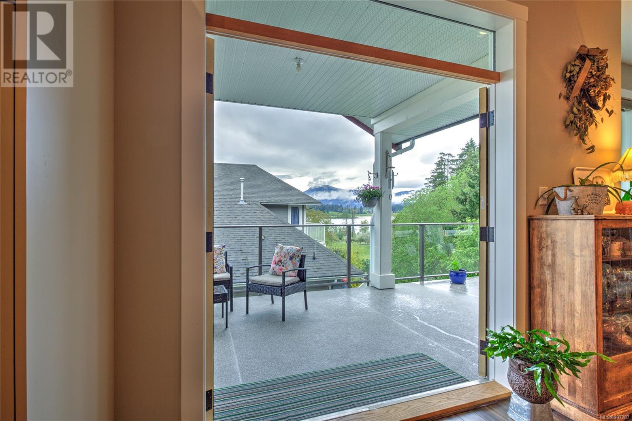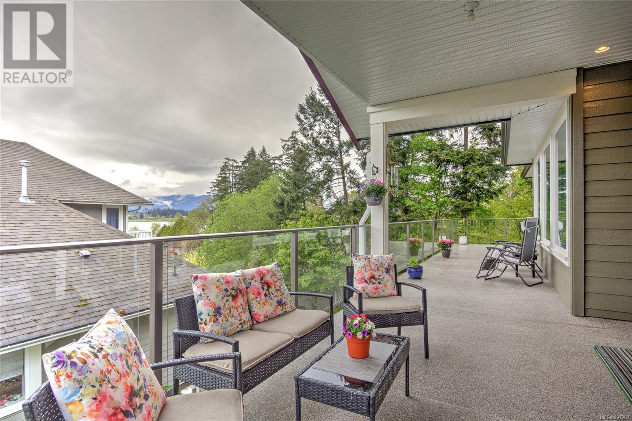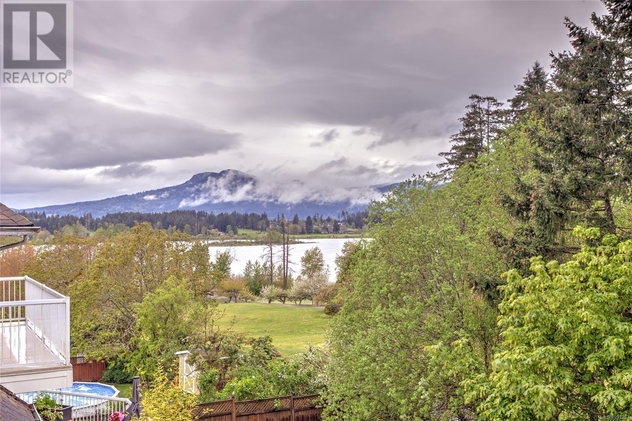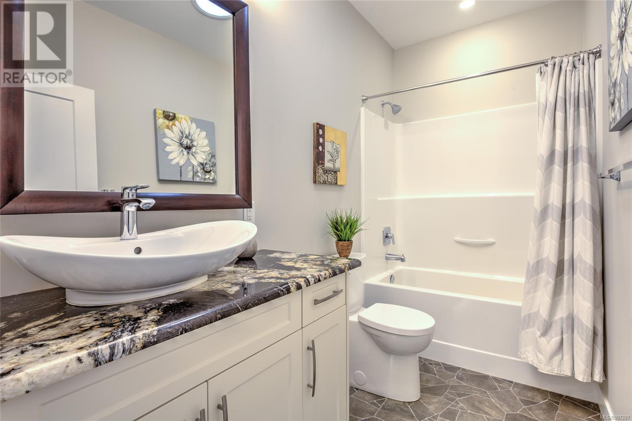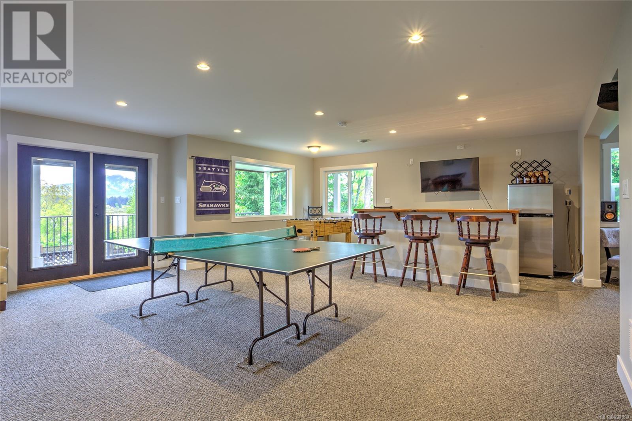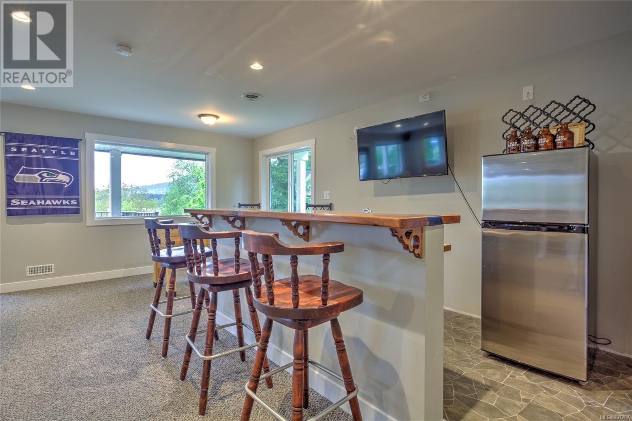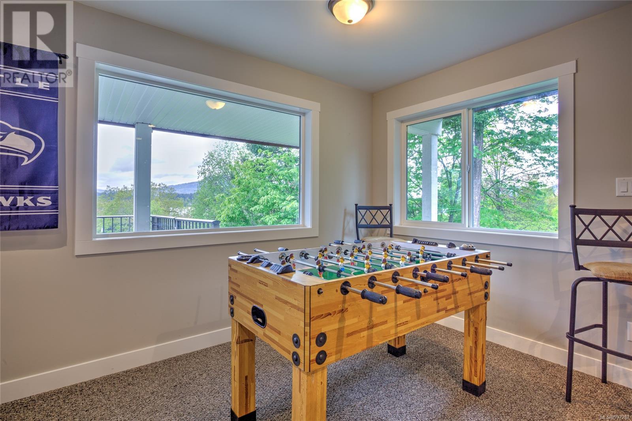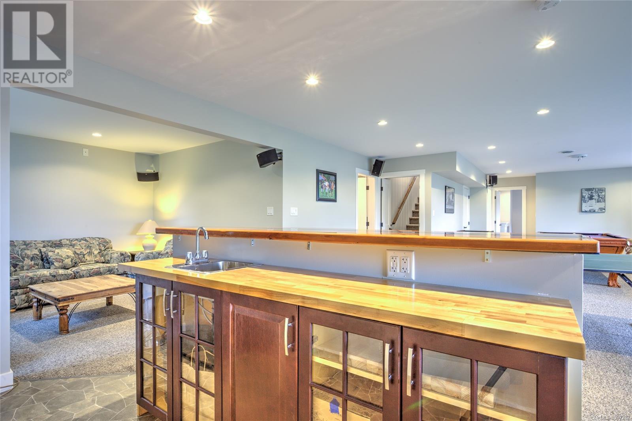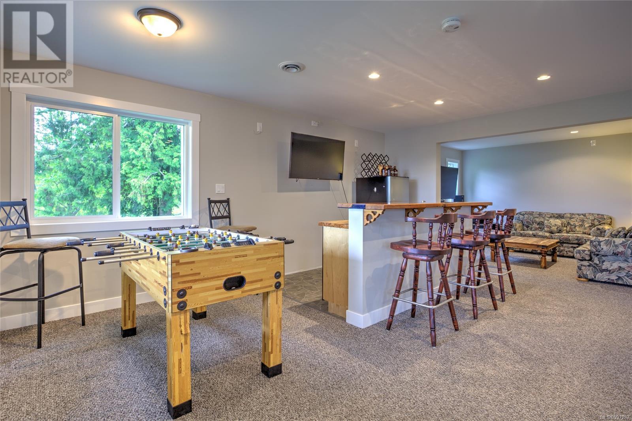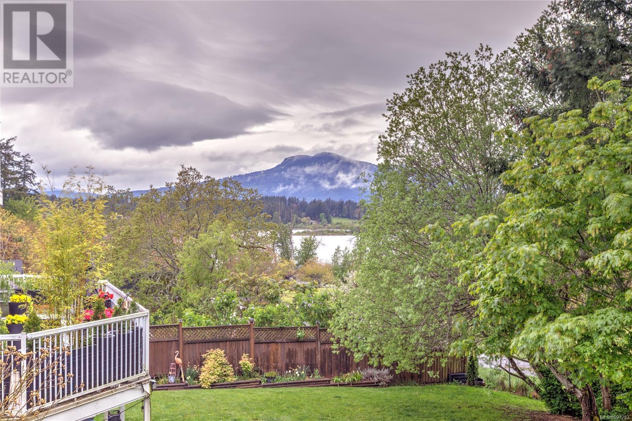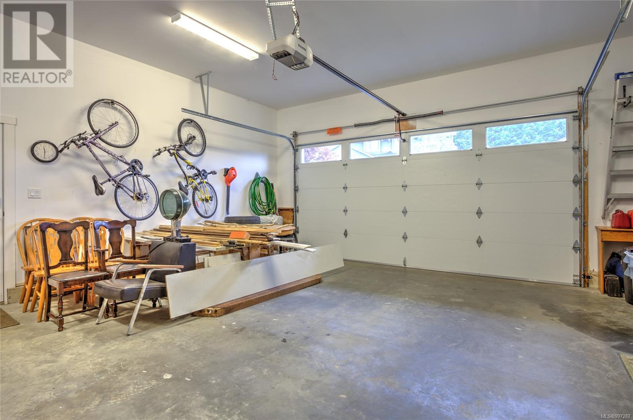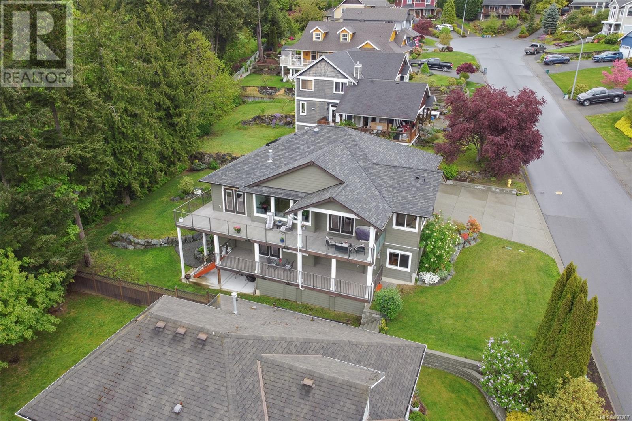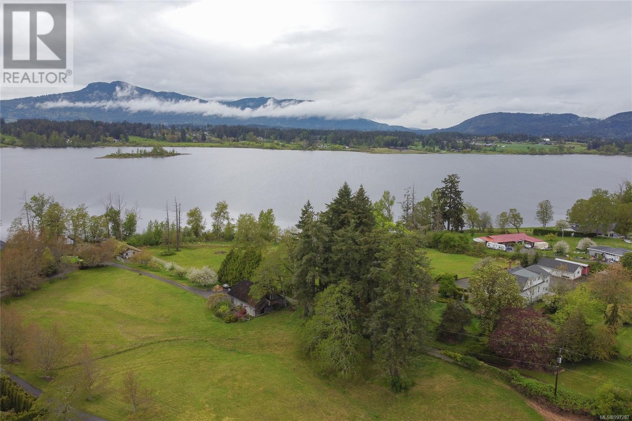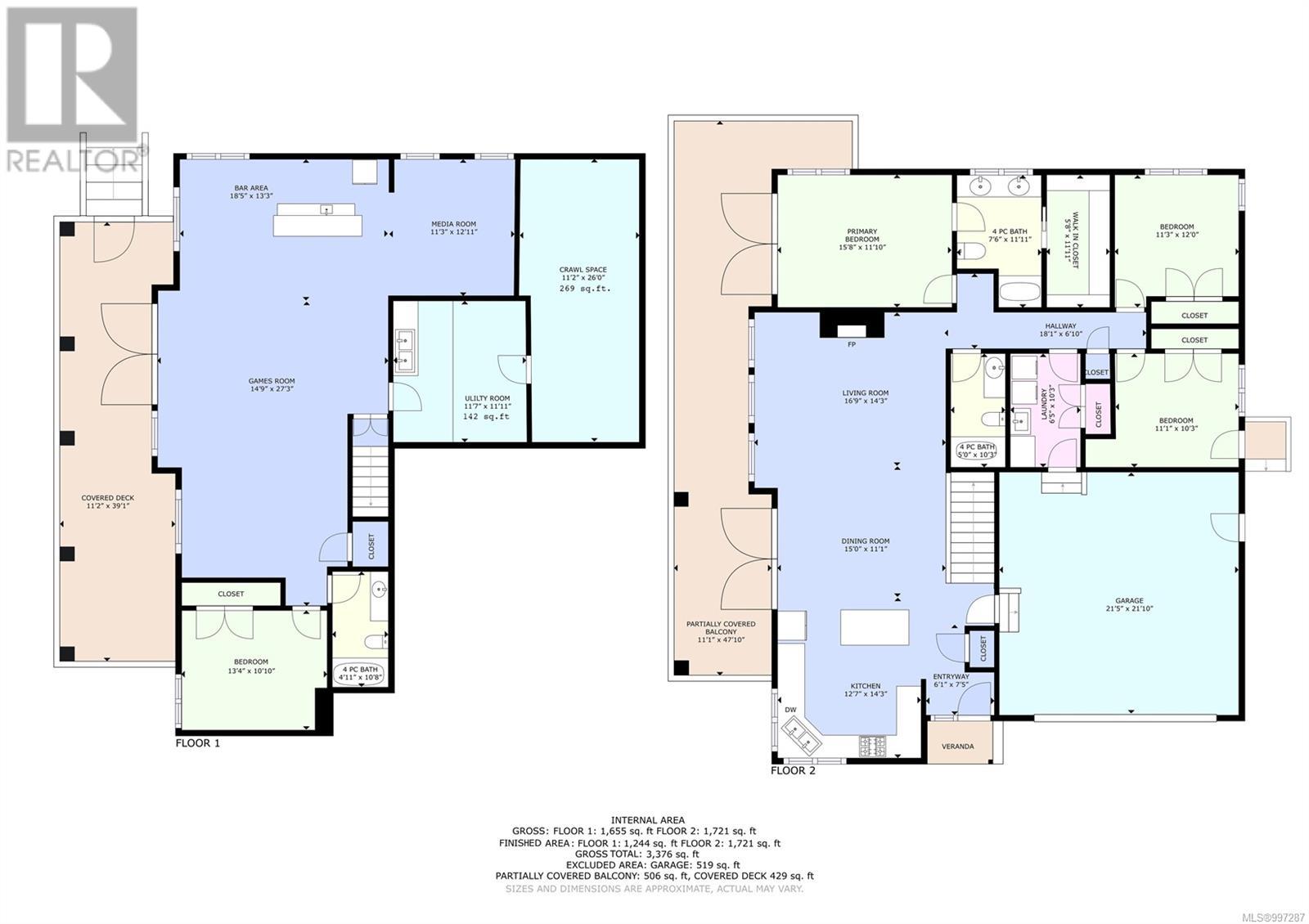4 Bedroom
3 Bathroom
3,376 ft2
Fireplace
Central Air Conditioning
Forced Air, Heat Pump
$1,189,000
Custom built in 2017 for the current owners, 4 bdrms, 3 full baths main level entry home located in the sought after neighbourhood of the Garth. This beautiful home will appeal to many different life styles, whether you're starting out or empty nesters who like to entertain. Some extras in the home include a gas f/p with a real barn wood wall feature, Smart Lap exterior siding, French doors out to the deck from the primary bedroom, walk-in closet w/skylight, pot filler over the stove, EV charger, senor cabinet lighting in all bathrooms, hot water on demand, gas stove, kick vac in kitchen, custom blinds and the 3rd bedroom has its own separate entrance & parking (homebased business)? The lower level has 8ft ceiling, games rm, media & bar area, full bath, large bdrm & tons of storage! Lake & mountain views from both decks (which are mostly covered & 900+ sq.ft.) Close to town, hiking/biking trails, Maple Bay, Quamichan Lake and schools. Such a beautifully maintained 3376 sq.ft. home! (id:46156)
Property Details
|
MLS® Number
|
997287 |
|
Property Type
|
Single Family |
|
Neigbourhood
|
East Duncan |
|
Features
|
Cul-de-sac, Other |
|
Parking Space Total
|
5 |
|
Plan
|
Vip74496 |
|
View Type
|
Lake View |
Building
|
Bathroom Total
|
3 |
|
Bedrooms Total
|
4 |
|
Constructed Date
|
2017 |
|
Cooling Type
|
Central Air Conditioning |
|
Fireplace Present
|
Yes |
|
Fireplace Total
|
1 |
|
Heating Type
|
Forced Air, Heat Pump |
|
Size Interior
|
3,376 Ft2 |
|
Total Finished Area
|
2965 Sqft |
|
Type
|
House |
Land
|
Access Type
|
Road Access |
|
Acreage
|
No |
|
Size Irregular
|
9612 |
|
Size Total
|
9612 Sqft |
|
Size Total Text
|
9612 Sqft |
|
Zoning Type
|
Residential |
Rooms
| Level |
Type |
Length |
Width |
Dimensions |
|
Lower Level |
Storage |
|
26 ft |
Measurements not available x 26 ft |
|
Lower Level |
Utility Room |
|
|
11'7 x 11'11 |
|
Lower Level |
Bathroom |
|
5 ft |
Measurements not available x 5 ft |
|
Lower Level |
Bedroom |
|
|
13'4 x 10'10 |
|
Lower Level |
Media |
|
|
11'3 x 12'11 |
|
Lower Level |
Games Room |
|
|
18'5 x 13'3 |
|
Lower Level |
Games Room |
|
|
27'3 x 14'9 |
|
Main Level |
Bathroom |
|
5 ft |
Measurements not available x 5 ft |
|
Main Level |
Entrance |
|
|
6'1 x 7'5 |
|
Main Level |
Laundry Room |
|
|
6'5 x 10'3 |
|
Main Level |
Bedroom |
|
|
11'1 x 10'3 |
|
Main Level |
Bedroom |
|
12 ft |
Measurements not available x 12 ft |
|
Main Level |
Ensuite |
|
|
11'11 x 7'6 |
|
Main Level |
Primary Bedroom |
|
|
15'8 x 11'10 |
|
Main Level |
Dining Room |
15 ft |
|
15 ft x Measurements not available |
|
Main Level |
Kitchen |
|
|
14'3 x 12'7 |
|
Main Level |
Living Room |
|
|
16'9 x 14'3 |
https://www.realtor.ca/real-estate/28247038/1851-sterling-ridge-pl-duncan-east-duncan














