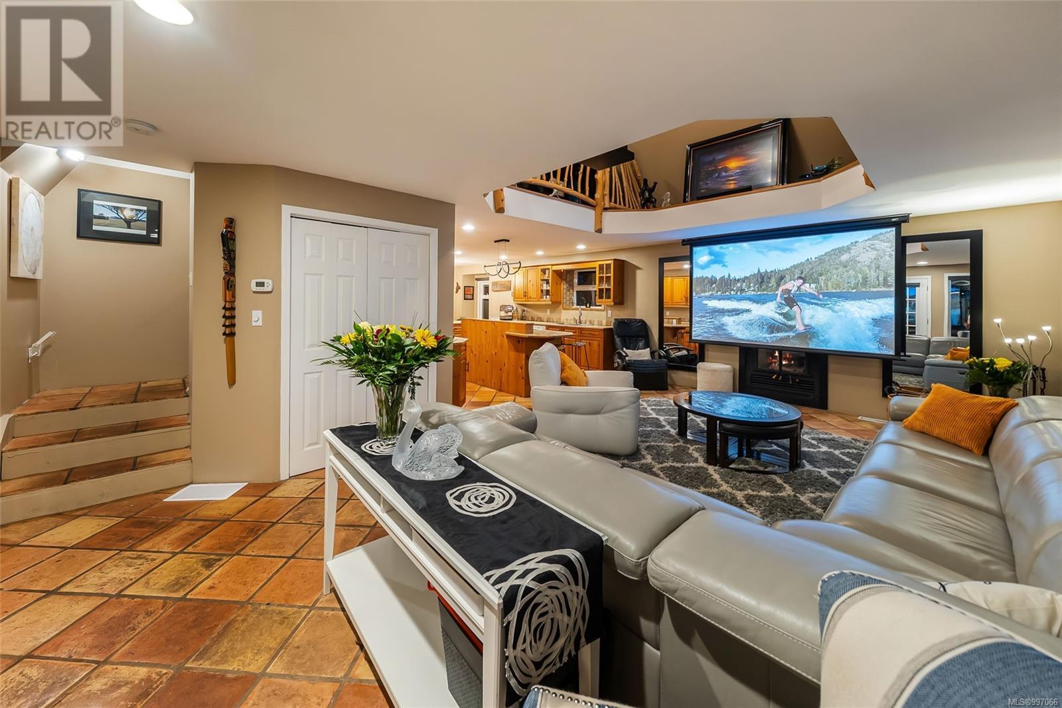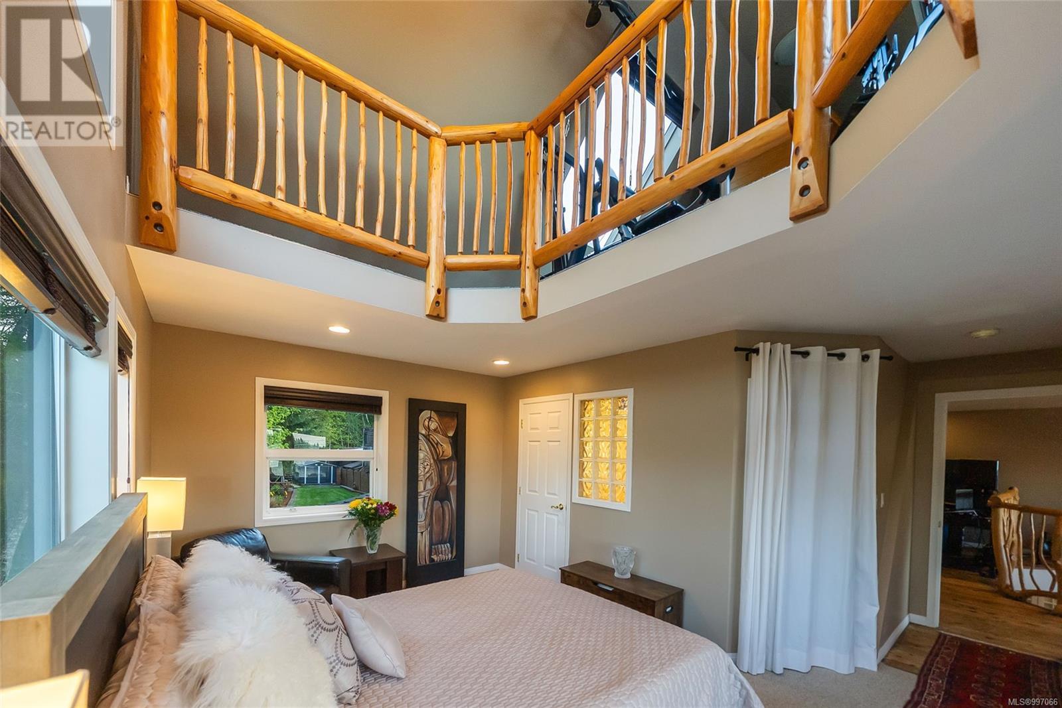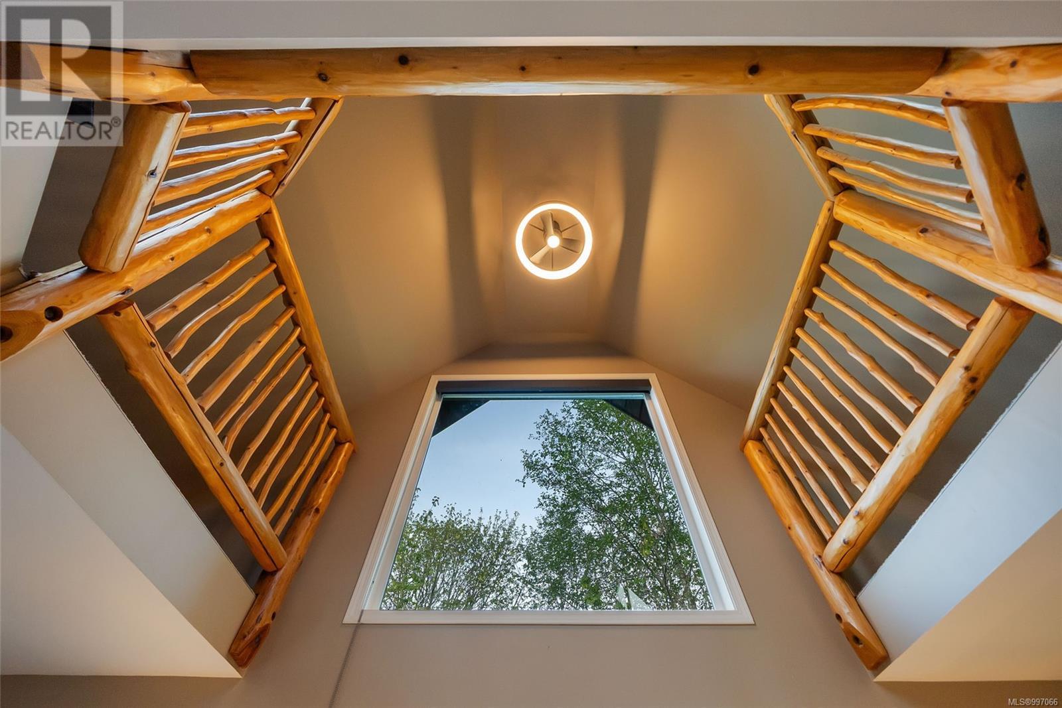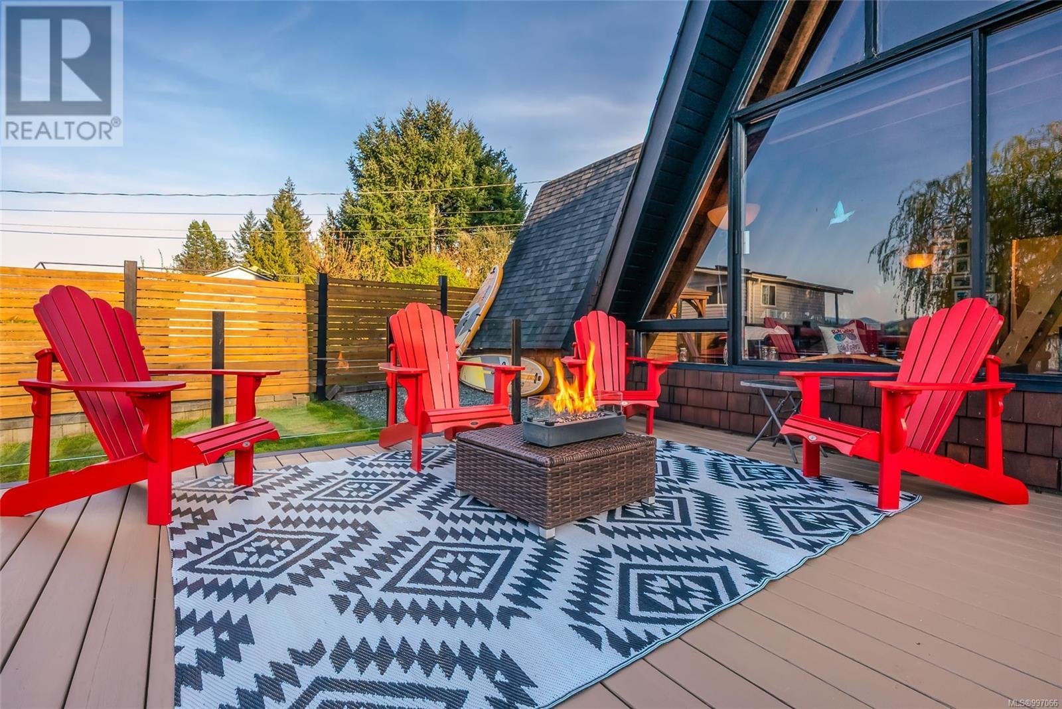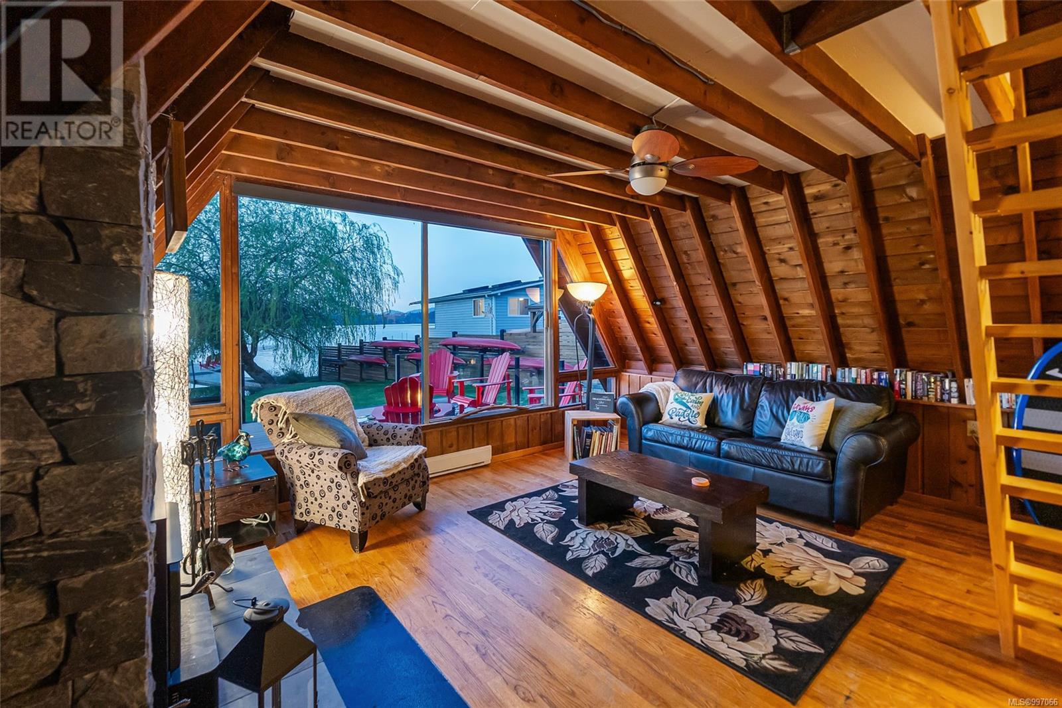5 Bedroom
5 Bathroom
4,218 ft2
Character
Fireplace
None
Forced Air
Waterfront On Lake
$3,195,000
An exceptional & rarely available lakefront estate on the pristine shores of Shawnigan Lake, this trophy property is the perfect blend of timeless charm, functionality, & lakeside luxury. Originally an A-frame cottage, the main home underwent a stunning transformation in 1999, creating a spacious 4-bedroom residence designed for year-round living. The main floor features an open-concept kitchen, living, & dining space that’s perfect for entertaining. The large rec room & the main floor bedroom share a charming Jack-&-Jill bathroom, while the dining area opens onto an expansive cedar deck overlooking a lush green lawn. A whimsical footbridge crosses a meandering stream, leading to a magical backyard oasis complete with a treehouse & swing set — a true children’s paradise. On the second floor, you will find the generous primary bedroom with a lovely ensuite featuring a clawfoot tub/shower. The primary bedroom ceiling is open to the exercise/meditation area of the third floor, adding character & flexibility to the layout. A separate one-or two-bedroom suite provides incredible versatility for extended family, guests, or potential rental income. The covered front porch offers a cozy space for gathering, rain or shine. Lakeside, a charming 2-bedroom A-frame guest cabin, offers a private retreat with floor-to-ceiling windows that frame spectacular views & a majestic stone fireplace as its focal point. The large sun-filled deck is a great place to BBQ & relax while you enjoy fun days with family & friends at the lake. The waterfront is simply outstanding, boasting a sunny beach area, a beautifully maintained dock, & breathtaking lake views. Whether you're boating, swimming, or relaxing by the water, this is lakeside living at its finest. The fully irrigated property also has a 25 kW auto-start propane generator for back-up power. This trophy estate is the ultimate family retreat — warm, welcoming, & ready to create memories for generations to come. (id:46156)
Property Details
|
MLS® Number
|
997066 |
|
Property Type
|
Single Family |
|
Neigbourhood
|
Shawnigan |
|
Features
|
Other, Moorage |
|
Parking Space Total
|
10 |
|
View Type
|
Lake View, Mountain View |
|
Water Front Type
|
Waterfront On Lake |
Building
|
Bathroom Total
|
5 |
|
Bedrooms Total
|
5 |
|
Architectural Style
|
Character |
|
Constructed Date
|
1999 |
|
Cooling Type
|
None |
|
Fireplace Present
|
Yes |
|
Fireplace Total
|
2 |
|
Heating Fuel
|
Propane, Wood |
|
Heating Type
|
Forced Air |
|
Size Interior
|
4,218 Ft2 |
|
Total Finished Area
|
4218 Sqft |
|
Type
|
House |
Parking
Land
|
Acreage
|
No |
|
Size Irregular
|
0.63 |
|
Size Total
|
0.63 Ac |
|
Size Total Text
|
0.63 Ac |
|
Zoning Description
|
R2 |
|
Zoning Type
|
Residential |
Rooms
| Level |
Type |
Length |
Width |
Dimensions |
|
Second Level |
Loft |
8 ft |
8 ft |
8 ft x 8 ft |
|
Second Level |
Loft |
11 ft |
12 ft |
11 ft x 12 ft |
|
Second Level |
Office |
8 ft |
7 ft |
8 ft x 7 ft |
|
Second Level |
Office |
7 ft |
6 ft |
7 ft x 6 ft |
|
Second Level |
Bathroom |
|
|
4-Piece |
|
Second Level |
Ensuite |
|
|
4-Piece |
|
Second Level |
Primary Bedroom |
11 ft |
19 ft |
11 ft x 19 ft |
|
Third Level |
Bedroom |
11 ft |
16 ft |
11 ft x 16 ft |
|
Third Level |
Bedroom |
10 ft |
8 ft |
10 ft x 8 ft |
|
Third Level |
Exercise Room |
12 ft |
17 ft |
12 ft x 17 ft |
|
Main Level |
Bathroom |
|
|
3-Piece |
|
Main Level |
Bathroom |
|
|
2-Piece |
|
Main Level |
Bathroom |
|
|
4-Piece |
|
Main Level |
Laundry Room |
5 ft |
9 ft |
5 ft x 9 ft |
|
Main Level |
Bedroom |
11 ft |
13 ft |
11 ft x 13 ft |
|
Main Level |
Recreation Room |
13 ft |
10 ft |
13 ft x 10 ft |
|
Main Level |
Recreation Room |
14 ft |
12 ft |
14 ft x 12 ft |
|
Main Level |
Mud Room |
6 ft |
9 ft |
6 ft x 9 ft |
|
Main Level |
Dining Room |
14 ft |
9 ft |
14 ft x 9 ft |
|
Main Level |
Kitchen |
14 ft |
13 ft |
14 ft x 13 ft |
|
Main Level |
Living Room |
23 ft |
14 ft |
23 ft x 14 ft |
|
Additional Accommodation |
Kitchen |
11 ft |
8 ft |
11 ft x 8 ft |
|
Auxiliary Building |
Bedroom |
9 ft |
9 ft |
9 ft x 9 ft |
|
Auxiliary Building |
Kitchen |
10 ft |
12 ft |
10 ft x 12 ft |
|
Auxiliary Building |
Living Room |
14 ft |
12 ft |
14 ft x 12 ft |
https://www.realtor.ca/real-estate/28245932/2144-angus-rd-shawnigan-lake-shawnigan















