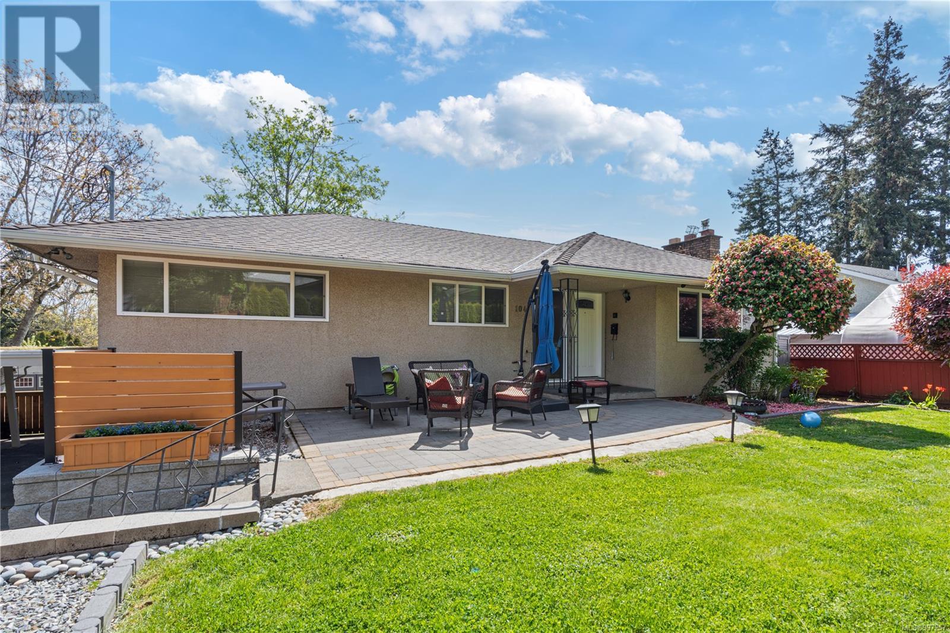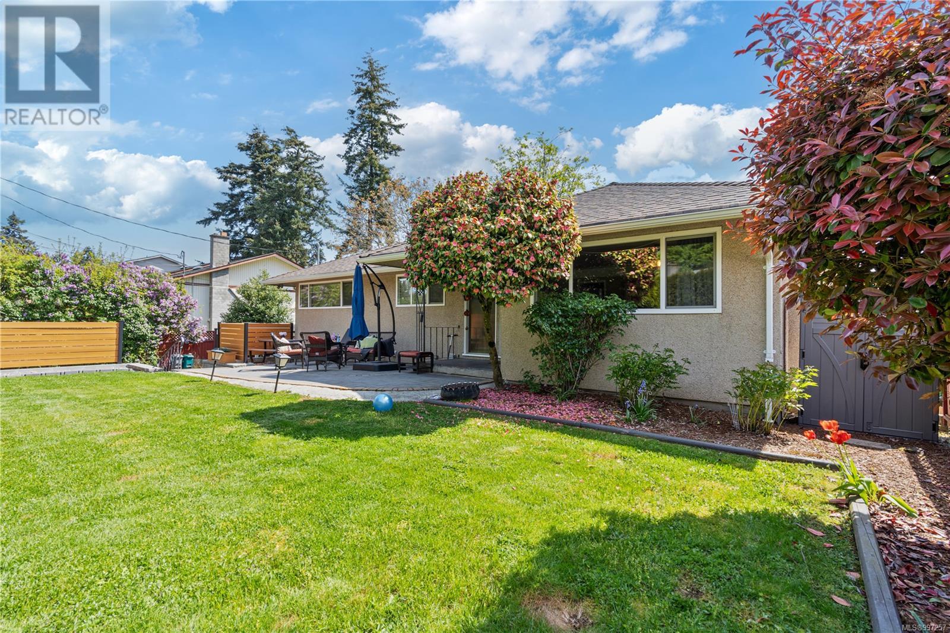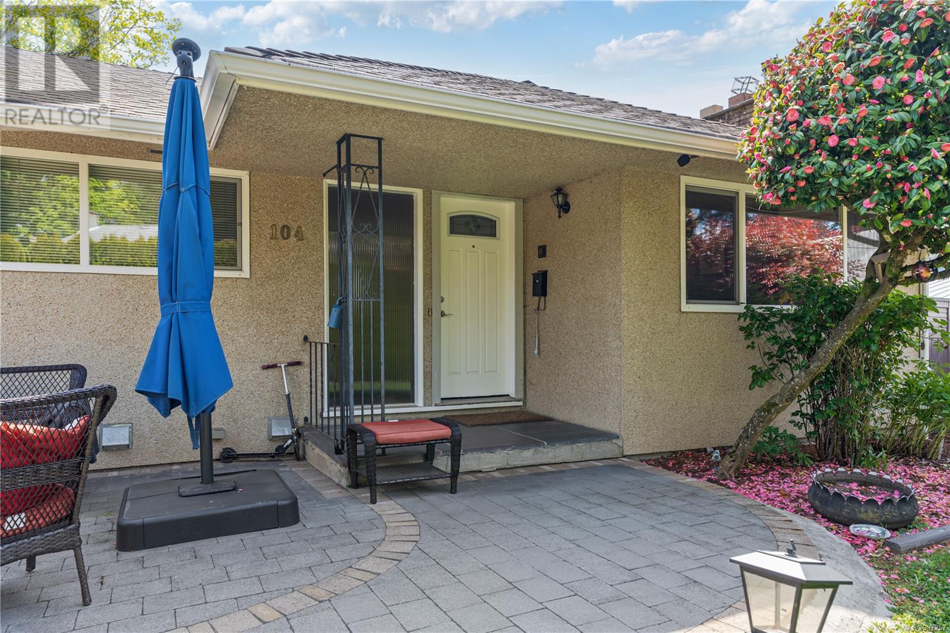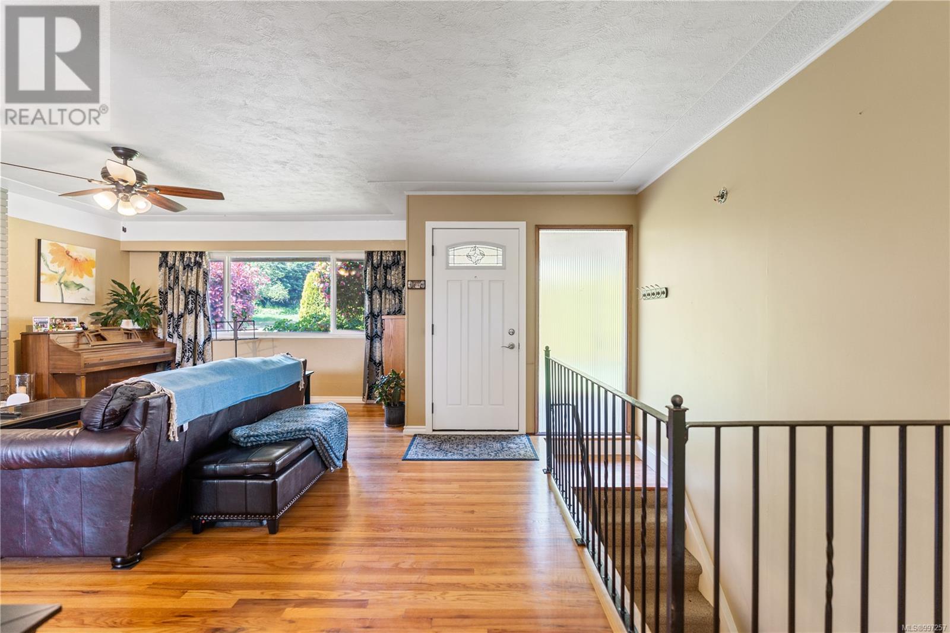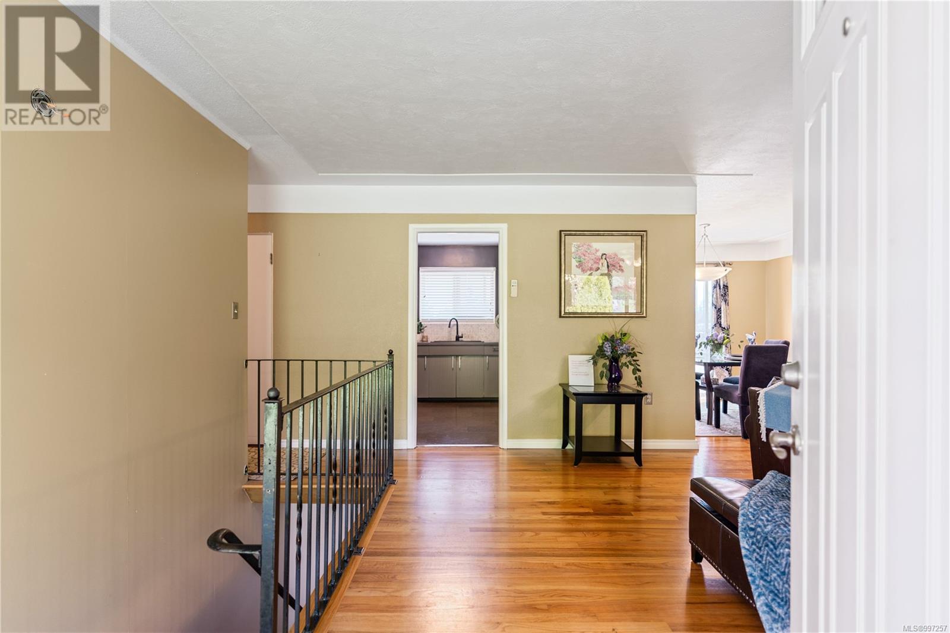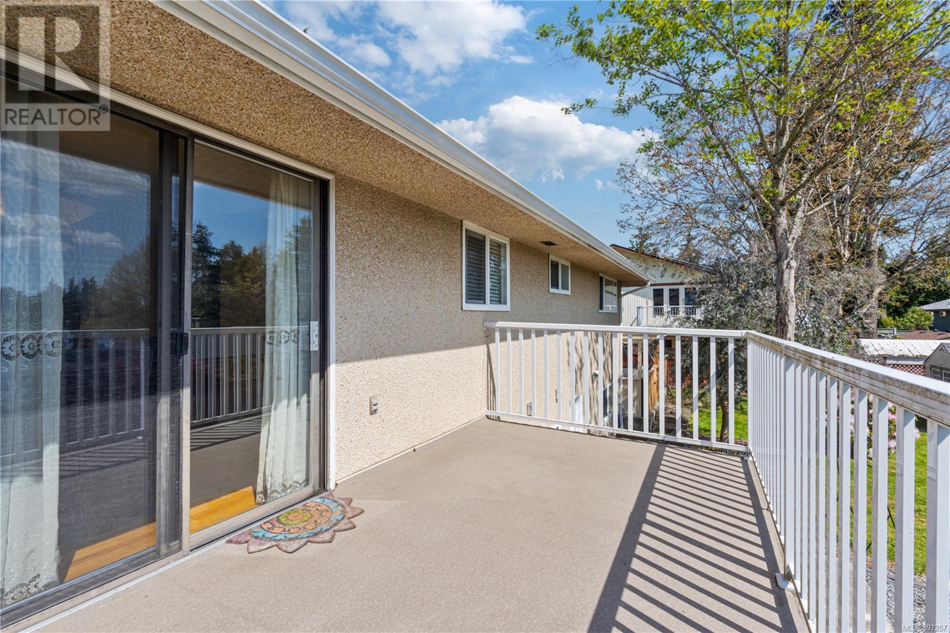4 Bedroom
3 Bathroom
2,959 ft2
Fireplace
Air Conditioned, Wall Unit
Heat Pump
$1,119,000
The original Burnett Home built by esteemed local builder Mr. Burnett himself, this captivating 3-bedroom home showcases exceptional craftsmanship and a perfect blend of heritage charm with modern comforts. A self-contained 1-bedroom suite—complete with a 4-piece bathroom and private entrance—offers flexibility for guests, rental income, or extended family. Stay comfortable year-round with an efficient heat pump providing both warmth and refreshing air conditioning. The spacious finished basement includes a large family room, dedicated office or craft space, laundry area, 3-piece bathroom, or a versatile 4th bedroom—ideal for a student or roommate. Step onto the updated east-facing vinyl deck, perfect for morning coffee while overlooking the spacious backyard featuring a mature pear tree and a large storage shed. Nestled on a tranquil no-through street, this home offers serene living just minutes from amenities, and within walking distance to View Royal School and Helmcken Park. With 200 amp service and thoughtful updates throughout, this property is well-equipped for modern living. Third party appraisal significantly exceeds assessed value. Don’t miss your chance to own a piece of local legacy in this exceptional offering! (id:46156)
Property Details
|
MLS® Number
|
997257 |
|
Property Type
|
Single Family |
|
Neigbourhood
|
View Royal |
|
Features
|
Cul-de-sac, Other, Rectangular |
|
Parking Space Total
|
4 |
|
Plan
|
Vip12477 |
|
Structure
|
Patio(s) |
Building
|
Bathroom Total
|
3 |
|
Bedrooms Total
|
4 |
|
Constructed Date
|
1961 |
|
Cooling Type
|
Air Conditioned, Wall Unit |
|
Fireplace Present
|
Yes |
|
Fireplace Total
|
1 |
|
Heating Fuel
|
Electric |
|
Heating Type
|
Heat Pump |
|
Size Interior
|
2,959 Ft2 |
|
Total Finished Area
|
2501 Sqft |
|
Type
|
House |
Land
|
Acreage
|
No |
|
Size Irregular
|
7405 |
|
Size Total
|
7405 Sqft |
|
Size Total Text
|
7405 Sqft |
|
Zoning Type
|
Residential |
Rooms
| Level |
Type |
Length |
Width |
Dimensions |
|
Lower Level |
Bathroom |
|
|
3-Piece |
|
Lower Level |
Patio |
|
|
16' x 8' |
|
Lower Level |
Storage |
|
|
8' x 5' |
|
Lower Level |
Bathroom |
|
|
4-Piece |
|
Lower Level |
Bedroom |
|
12 ft |
Measurements not available x 12 ft |
|
Lower Level |
Laundry Room |
|
|
8' x 5' |
|
Lower Level |
Recreation Room |
|
|
13' x 10' |
|
Lower Level |
Family Room |
|
|
12' x 17' |
|
Lower Level |
Kitchen |
|
|
12' x 13' |
|
Lower Level |
Living Room |
|
|
12' x 10' |
|
Main Level |
Porch |
|
|
7' x 5' |
|
Main Level |
Bathroom |
|
|
4-Piece |
|
Main Level |
Bedroom |
|
|
9' x 10' |
|
Main Level |
Bedroom |
|
|
12' x 14' |
|
Main Level |
Primary Bedroom |
|
|
13' x 10' |
|
Main Level |
Kitchen |
|
|
9' x 10' |
|
Main Level |
Dining Room |
|
|
11' x 10' |
|
Main Level |
Living Room |
|
|
13' x 19' |
|
Main Level |
Entrance |
|
|
7' x 10' |
https://www.realtor.ca/real-estate/28246978/104-burnett-rd-view-royal-view-royal


