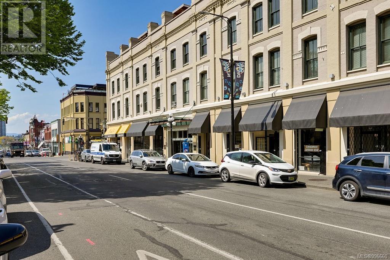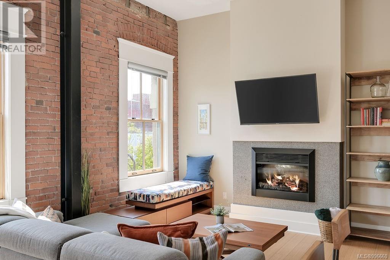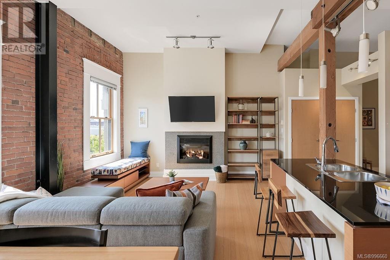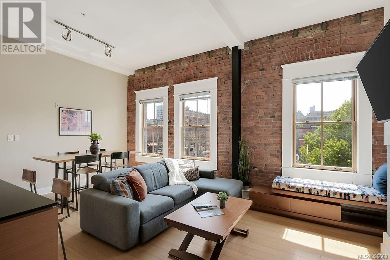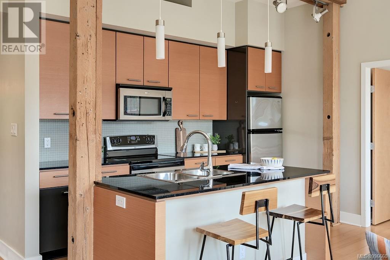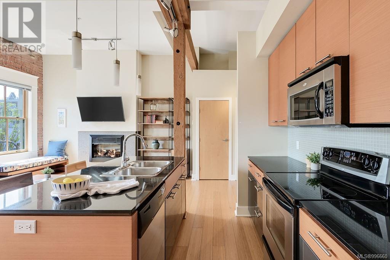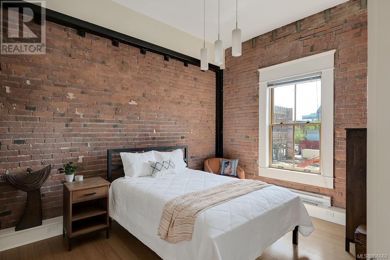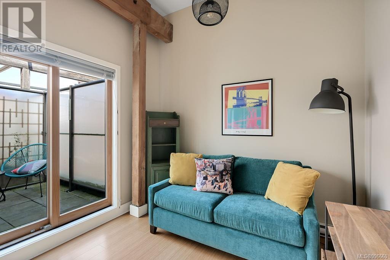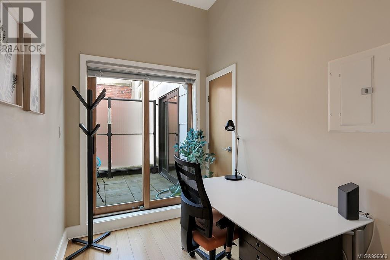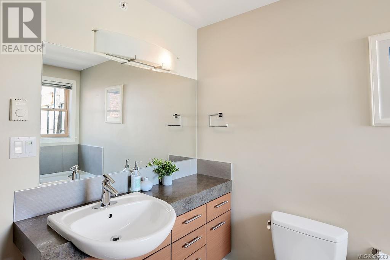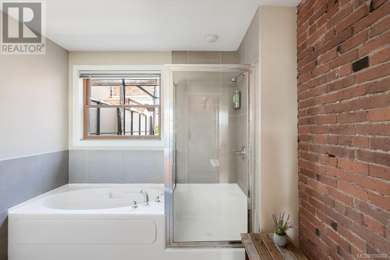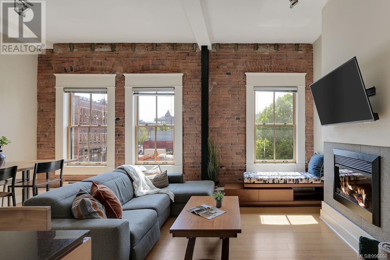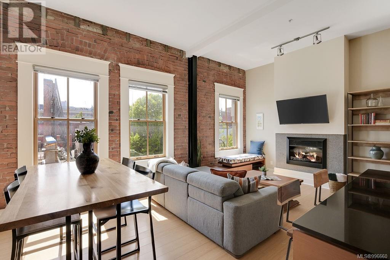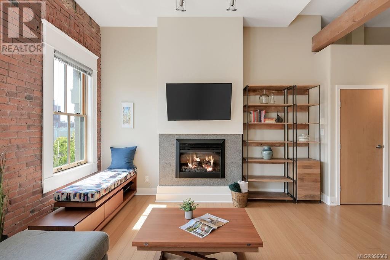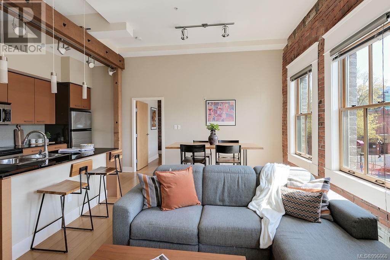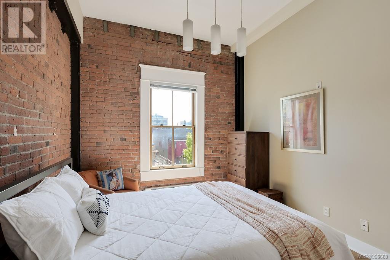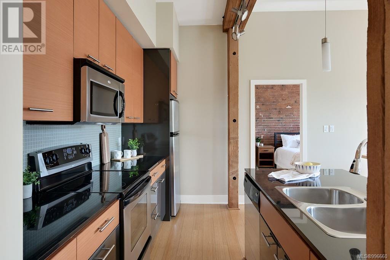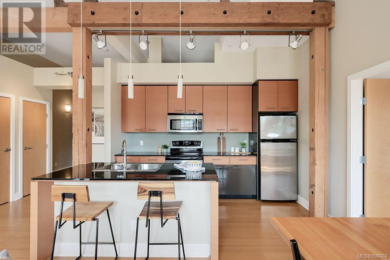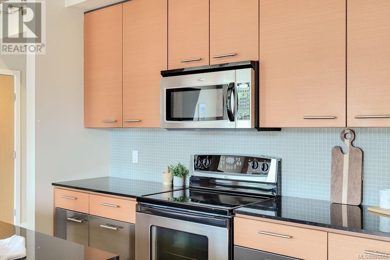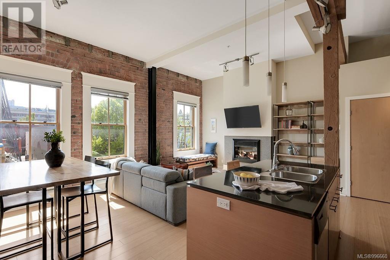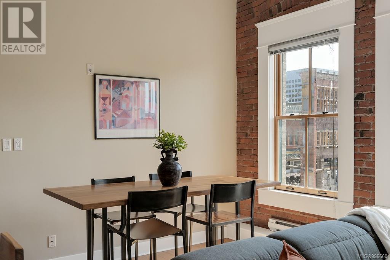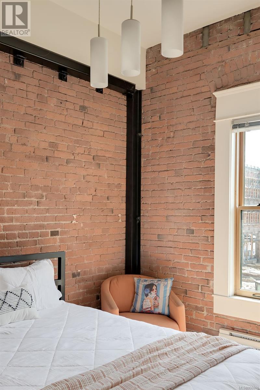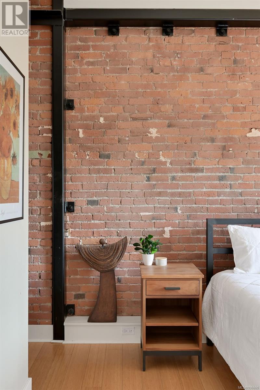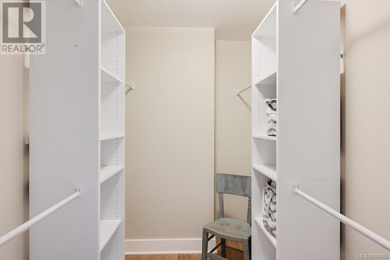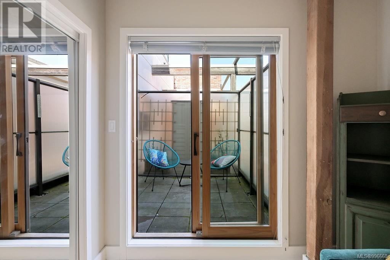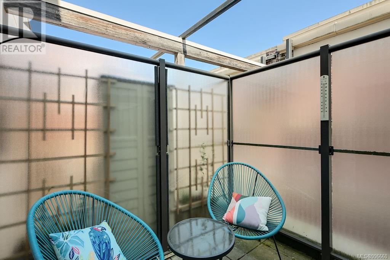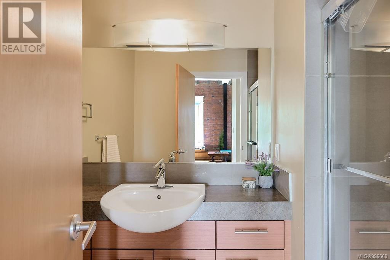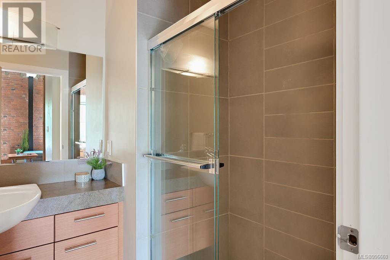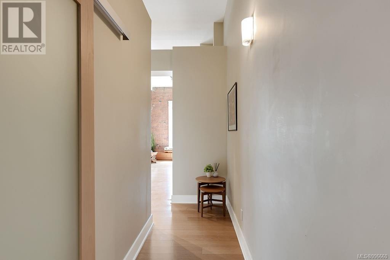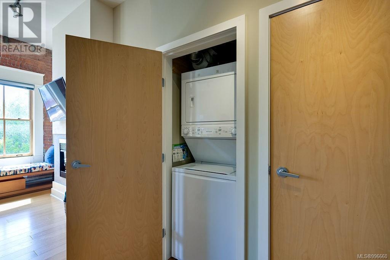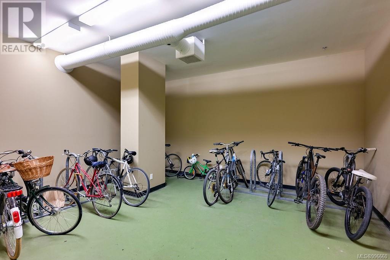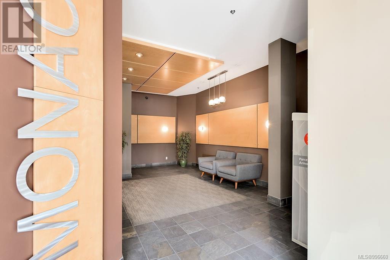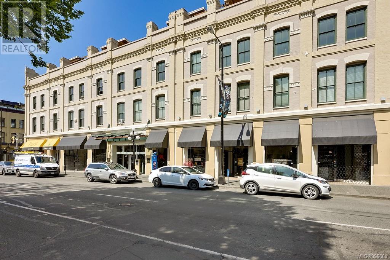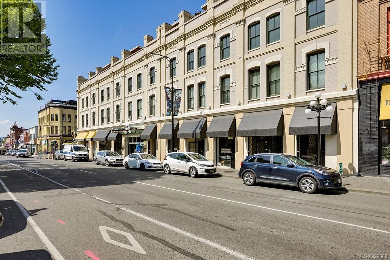2 Bedroom
2 Bathroom
1,186 ft2
Other
Fireplace
None
Baseboard Heaters
$889,900Maintenance,
$918.57 Monthly
Welcome to The Monaco! This bright and spacious 2-bedroom + office, 2-bath condo is located within a beautifully restored heritage building that was originally built in the late 1800s and completely rebuilt in 2006. It offers a perfect blend of original character and contemporary comfort, including a beautiful rooftop deck and an open-concept layout. Inside, you'll find exposed brick walls, soaring ceilings, and large windows that fill the home with natural light. The modern updates create an inviting space ideal for both relaxing and entertaining. The den provides a flexible space for a home office. This unit comes with two large storage lockers. Situated in the heart of downtown Victoria, The Monaco places the city’s finest shops, cafés, and restaurants right outside your door. This is a unique opportunity to own a piece of Victoria’s history without sacrificing modern convenience. (id:46156)
Property Details
|
MLS® Number
|
996660 |
|
Property Type
|
Single Family |
|
Neigbourhood
|
Downtown |
|
Community Name
|
Monaco |
|
Community Features
|
Pets Allowed, Family Oriented |
|
Plan
|
Vis6304 |
|
View Type
|
City View |
Building
|
Bathroom Total
|
2 |
|
Bedrooms Total
|
2 |
|
Architectural Style
|
Other |
|
Constructed Date
|
2007 |
|
Cooling Type
|
None |
|
Fireplace Present
|
Yes |
|
Fireplace Total
|
1 |
|
Heating Type
|
Baseboard Heaters |
|
Size Interior
|
1,186 Ft2 |
|
Total Finished Area
|
1125 Sqft |
|
Type
|
Apartment |
Parking
Land
|
Acreage
|
No |
|
Size Irregular
|
1125 |
|
Size Total
|
1125 Sqft |
|
Size Total Text
|
1125 Sqft |
|
Zoning Type
|
Residential/commercial |
Rooms
| Level |
Type |
Length |
Width |
Dimensions |
|
Main Level |
Primary Bedroom |
|
|
11' x 13' |
|
Main Level |
Living Room |
|
|
10' x 12' |
|
Main Level |
Dining Room |
|
|
10' x 12' |
|
Main Level |
Kitchen |
|
|
12' x 8' |
|
Main Level |
Den |
|
|
8' x 6' |
|
Main Level |
Ensuite |
|
|
4-Piece |
|
Main Level |
Bathroom |
|
|
3-Piece |
|
Main Level |
Bedroom |
|
|
9' x 10' |
|
Main Level |
Balcony |
|
|
8' x 8' |
|
Main Level |
Entrance |
|
|
7' x 5' |
https://www.realtor.ca/real-estate/28245746/306-610-johnson-st-victoria-downtown


