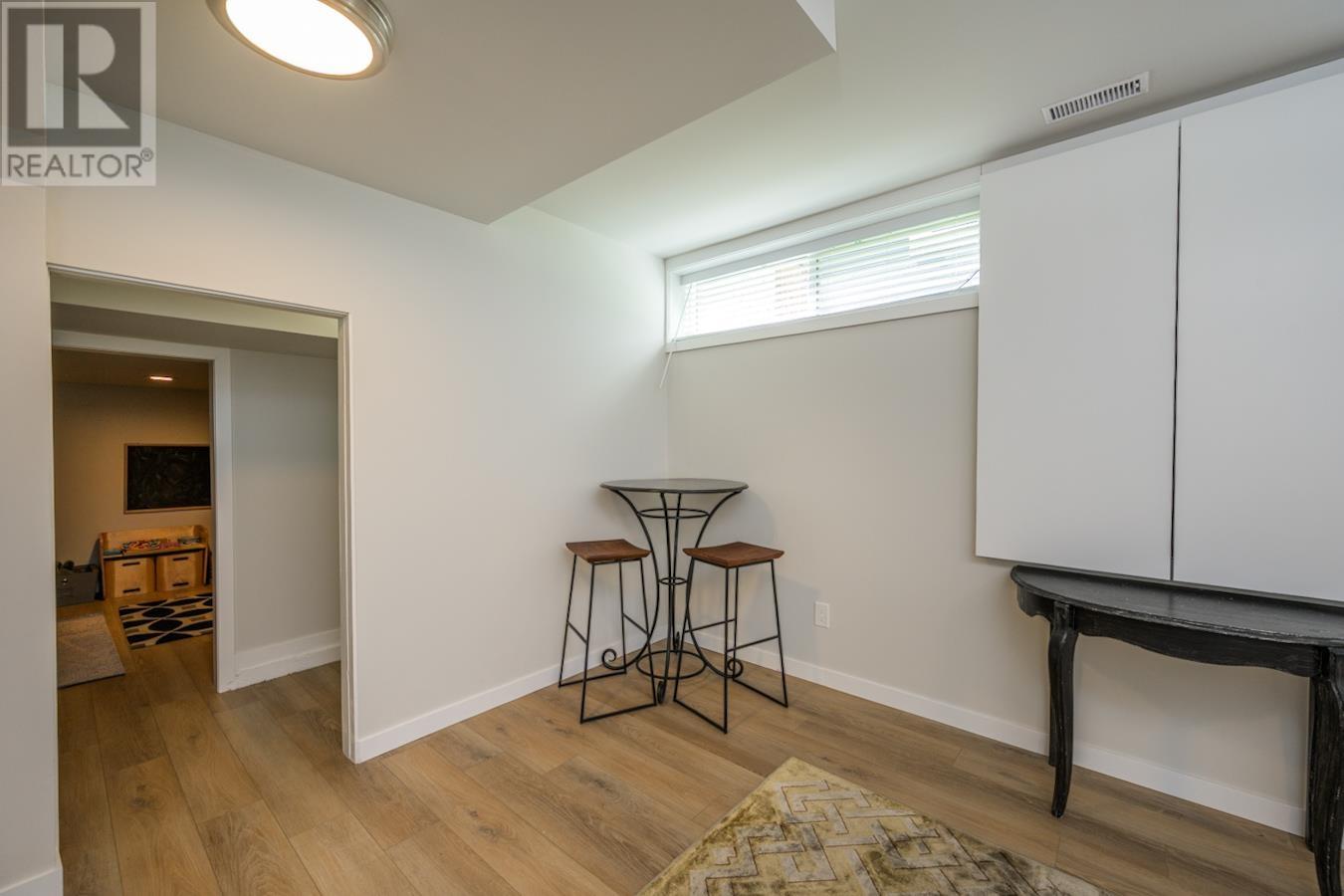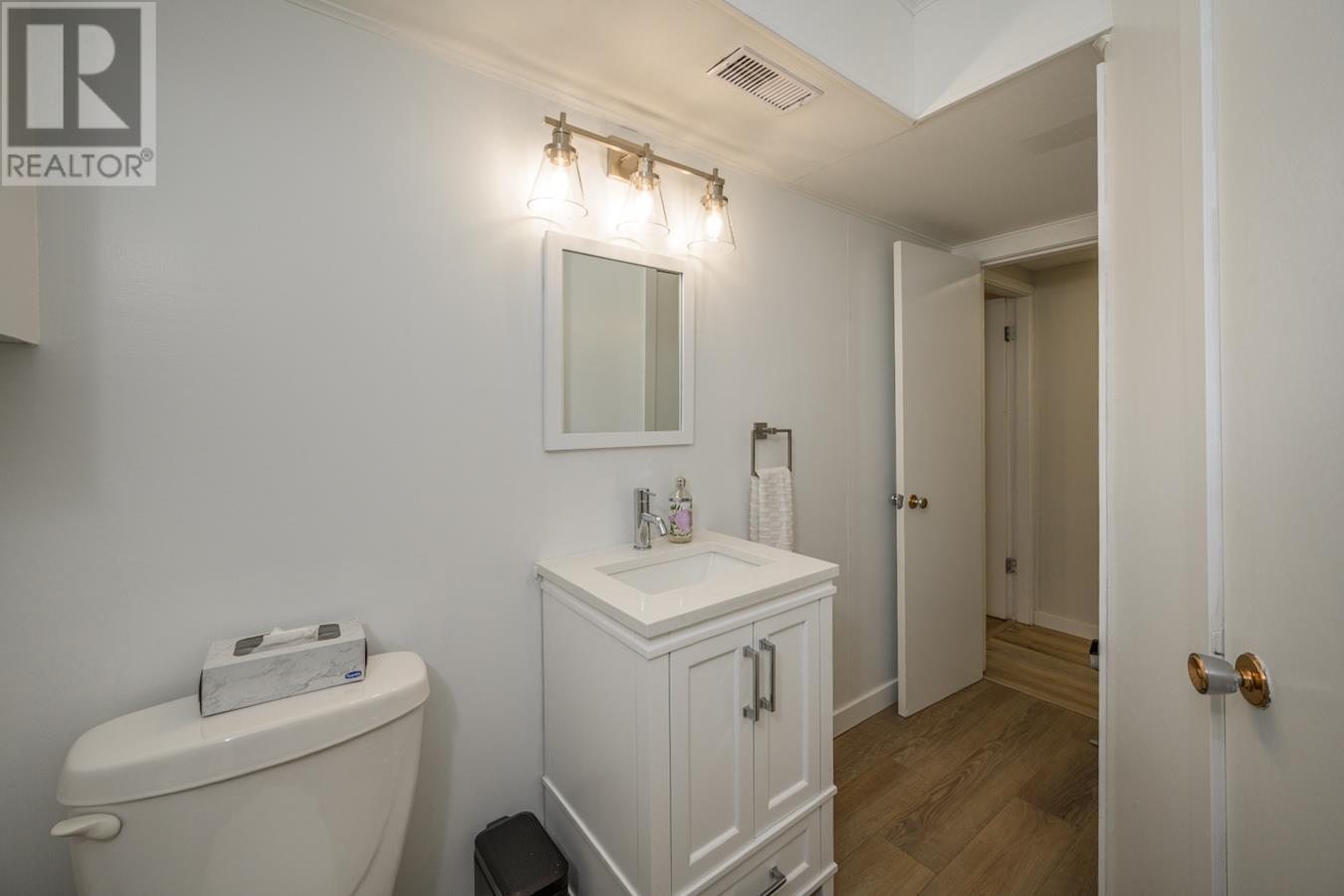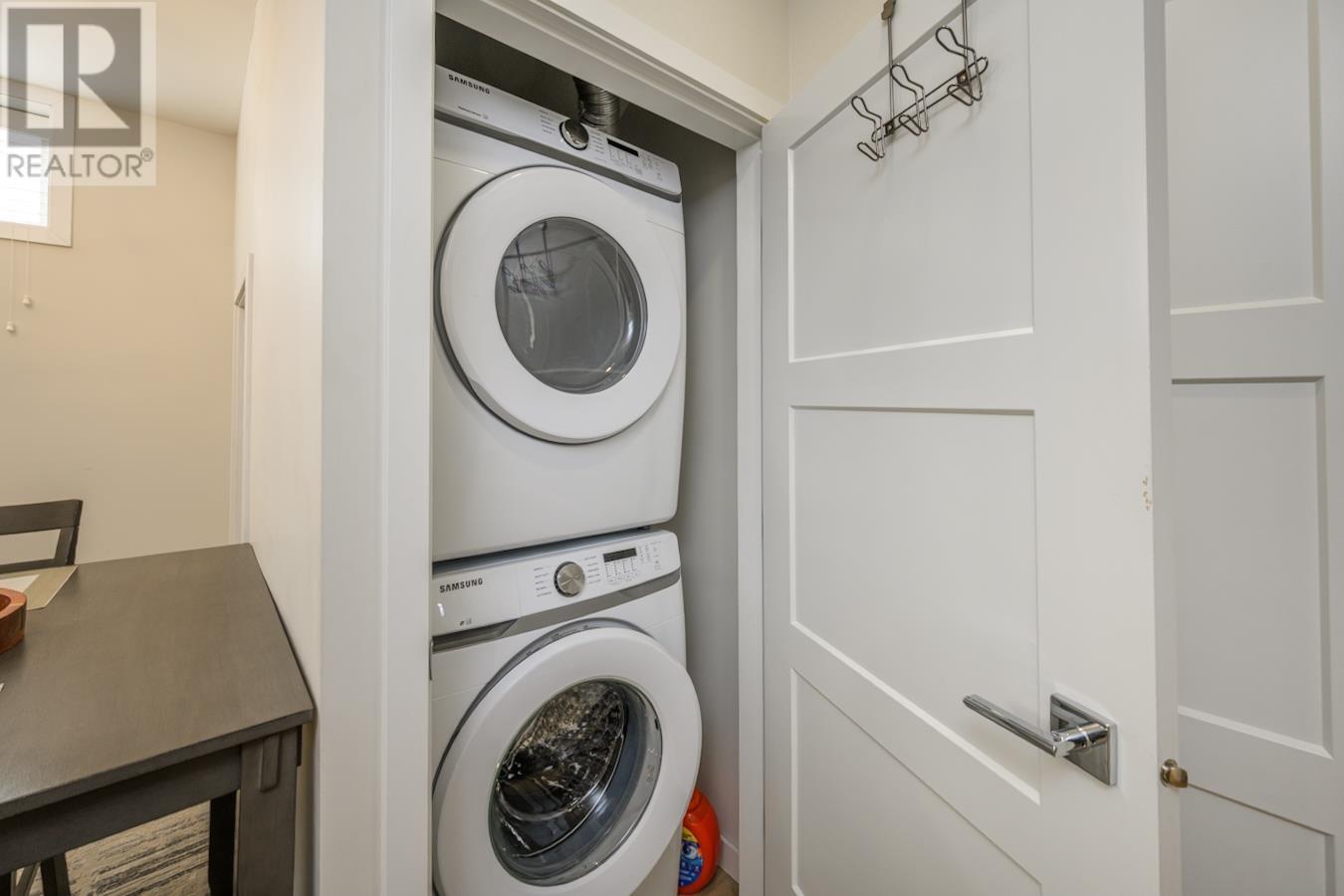1617 Edmonton Street Prince George, British Columbia V2M 1X5
5 Bedroom
4 Bathroom
3,316 ft2
Fireplace
Forced Air
$699,900
This expertly renovated home blends timeless style with modern upgrades. With 5 bedrooms and 4 bathrooms—two featuring heated tile floors—every space has been thoughtfully designed. Enjoy hardwood and tile flooring throughout, large windows that fill the home with natural light, and an open-concept kitchen, living, and dining area perfect for entertaining. The main kitchen is finished with high-end appliances and elegant details. Two electric fireplaces add warmth and charm. Upgrades include a new roof, windows, furnace, and hot water tank. A self-contained 1-bedroom suite offers excellent income potential or flexibility. (id:46156)
Open House
This property has open houses!
May
4
Sunday
Starts at:
12:00 pm
Ends at:1:30 pm
Property Details
| MLS® Number | R2996806 |
| Property Type | Single Family |
Building
| Bathroom Total | 4 |
| Bedrooms Total | 5 |
| Basement Development | Finished |
| Basement Type | Full (finished) |
| Constructed Date | 1960 |
| Construction Style Attachment | Detached |
| Fireplace Present | Yes |
| Fireplace Total | 2 |
| Foundation Type | Concrete Perimeter |
| Heating Fuel | Natural Gas |
| Heating Type | Forced Air |
| Roof Material | Asphalt Shingle |
| Roof Style | Conventional |
| Stories Total | 1 |
| Size Interior | 3,316 Ft2 |
| Type | House |
| Utility Water | Municipal Water |
Parking
| Open | |
| R V |
Land
| Acreage | No |
| Size Irregular | 8701 |
| Size Total | 8701 Sqft |
| Size Total Text | 8701 Sqft |
Rooms
| Level | Type | Length | Width | Dimensions |
|---|---|---|---|---|
| Basement | Living Room | 13 ft ,4 in | 9 ft ,6 in | 13 ft ,4 in x 9 ft ,6 in |
| Basement | Dining Room | 13 ft ,5 in | 7 ft ,9 in | 13 ft ,5 in x 7 ft ,9 in |
| Basement | Bedroom 4 | 9 ft ,5 in | 10 ft ,4 in | 9 ft ,5 in x 10 ft ,4 in |
| Basement | Kitchen | 13 ft ,1 in | 9 ft ,3 in | 13 ft ,1 in x 9 ft ,3 in |
| Basement | Bedroom 5 | 9 ft ,9 in | 13 ft ,1 in | 9 ft ,9 in x 13 ft ,1 in |
| Main Level | Kitchen | 10 ft | 9 ft ,9 in | 10 ft x 9 ft ,9 in |
| Main Level | Dining Room | 13 ft ,1 in | 9 ft ,1 in | 13 ft ,1 in x 9 ft ,1 in |
| Main Level | Living Room | 19 ft ,8 in | 10 ft | 19 ft ,8 in x 10 ft |
| Main Level | Bedroom 2 | 9 ft ,6 in | 10 ft | 9 ft ,6 in x 10 ft |
| Main Level | Laundry Room | 9 ft ,4 in | 9 ft ,6 in | 9 ft ,4 in x 9 ft ,6 in |
| Main Level | Primary Bedroom | 10 ft ,6 in | 15 ft ,2 in | 10 ft ,6 in x 15 ft ,2 in |
| Main Level | Other | 4 ft ,1 in | 6 ft ,8 in | 4 ft ,1 in x 6 ft ,8 in |
| Main Level | Bedroom 3 | 10 ft ,5 in | 15 ft ,2 in | 10 ft ,5 in x 15 ft ,2 in |
https://www.realtor.ca/real-estate/28245669/1617-edmonton-street-prince-george














































