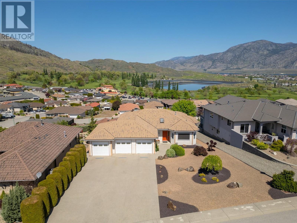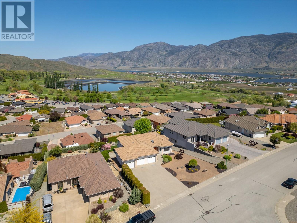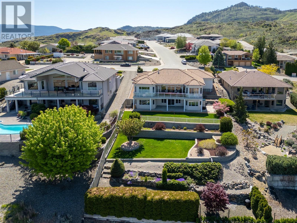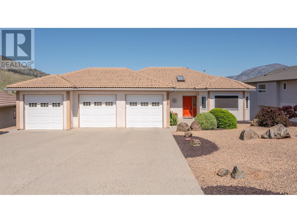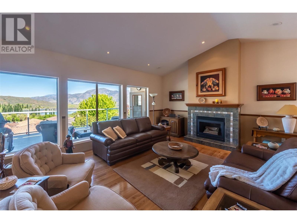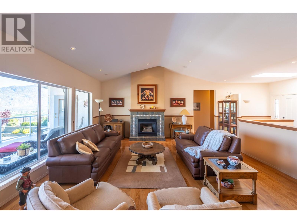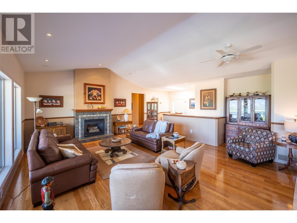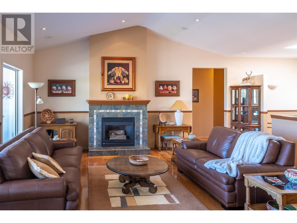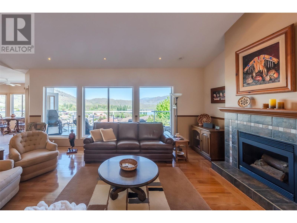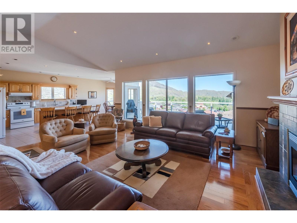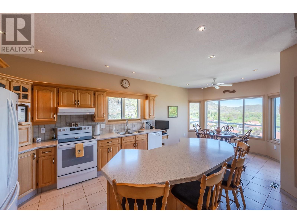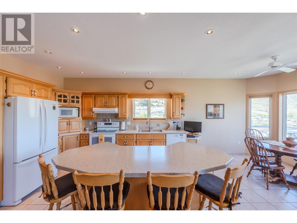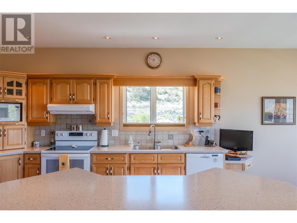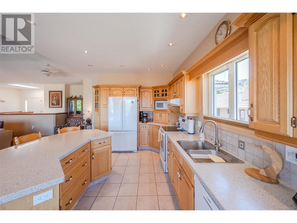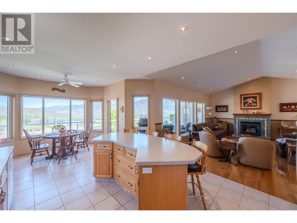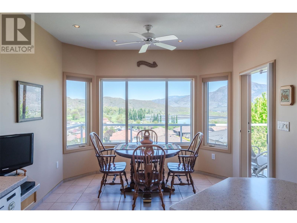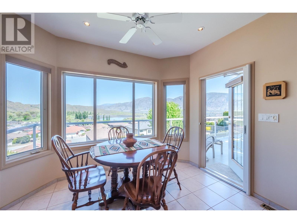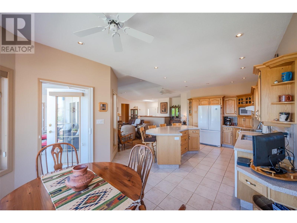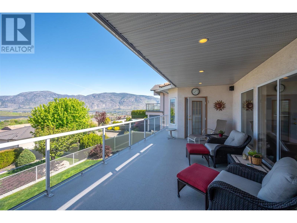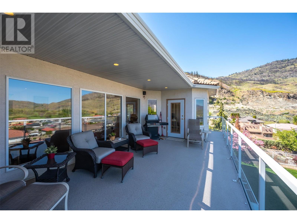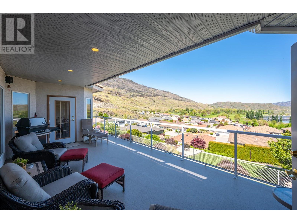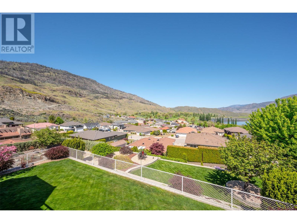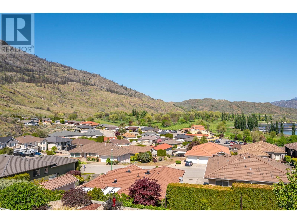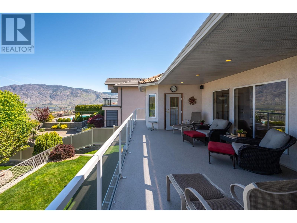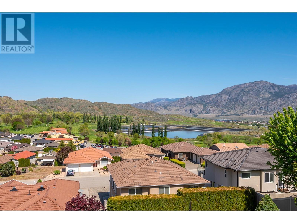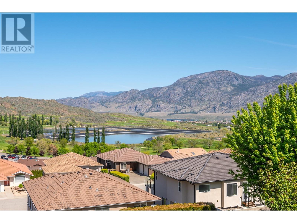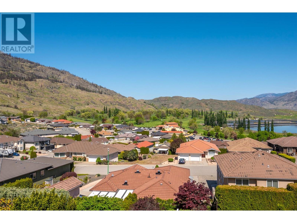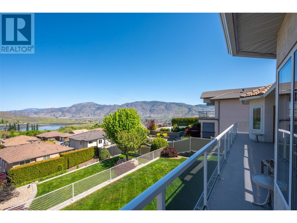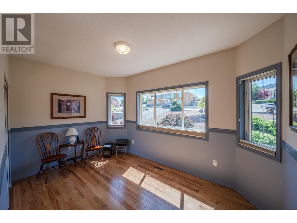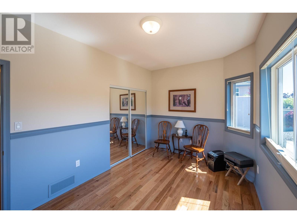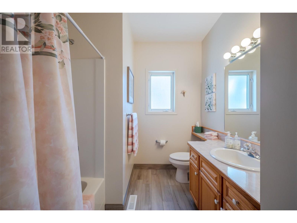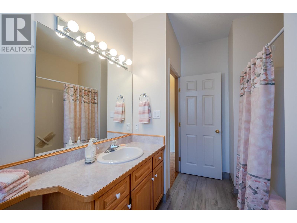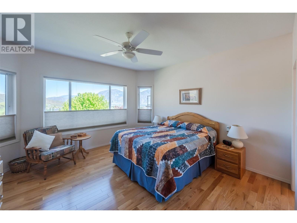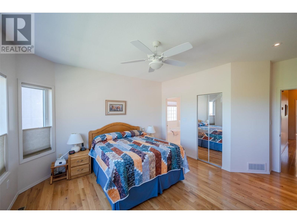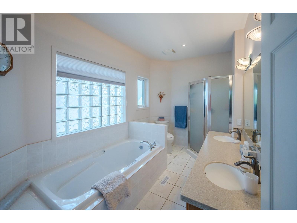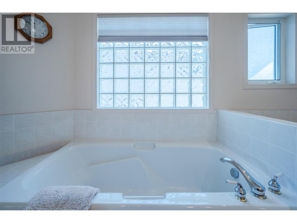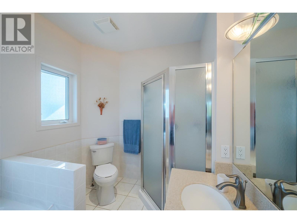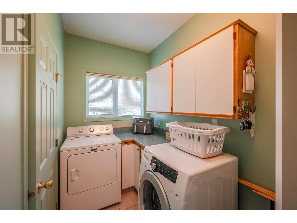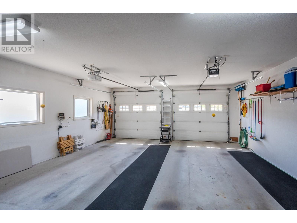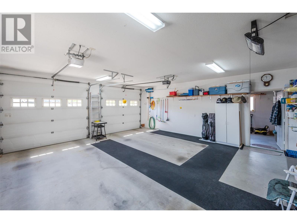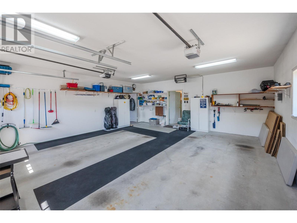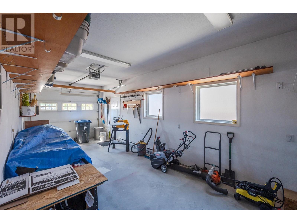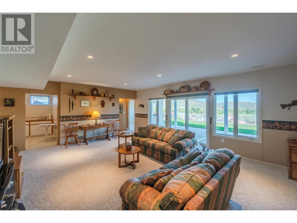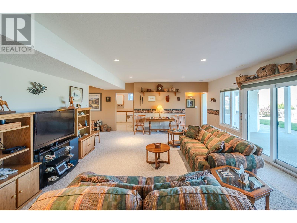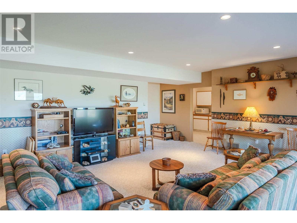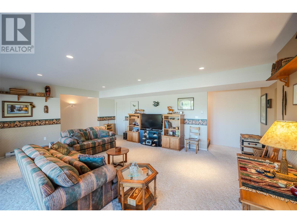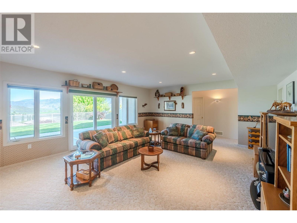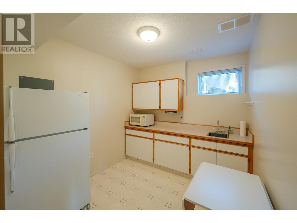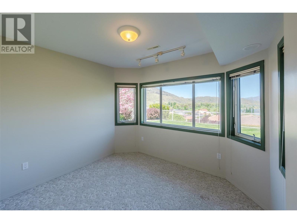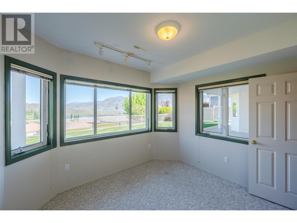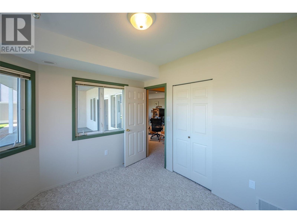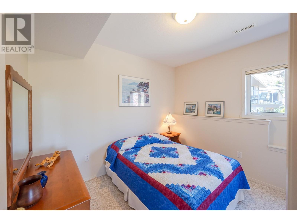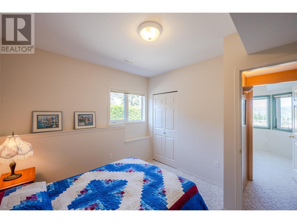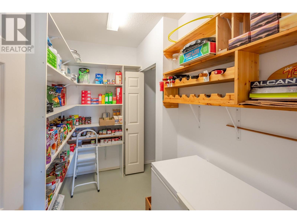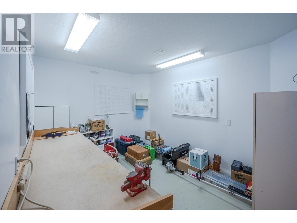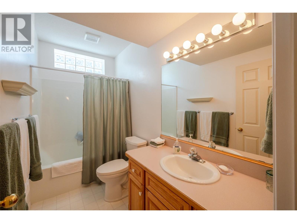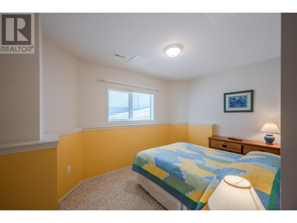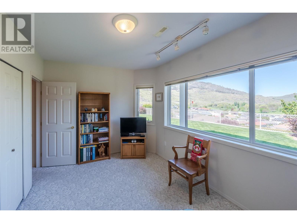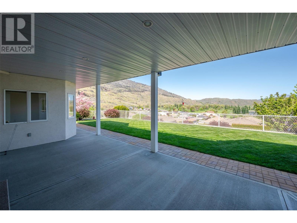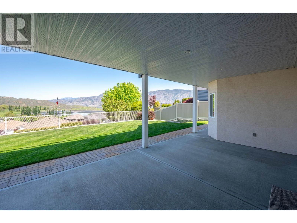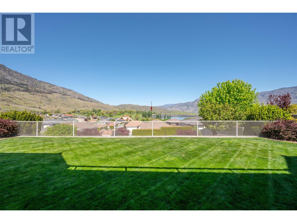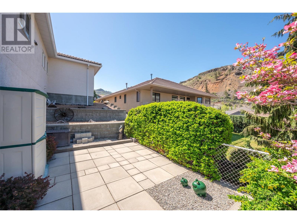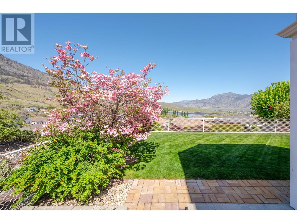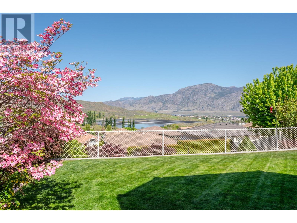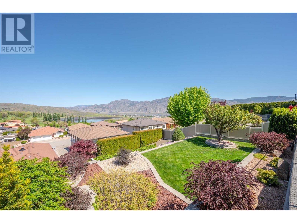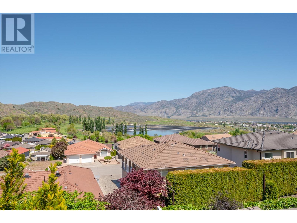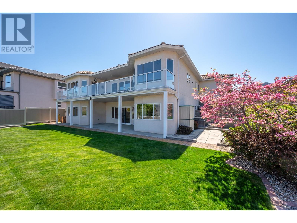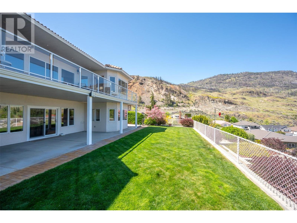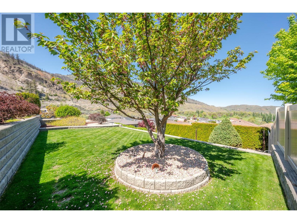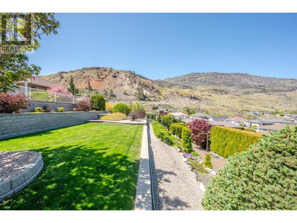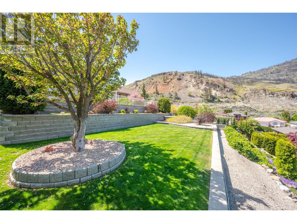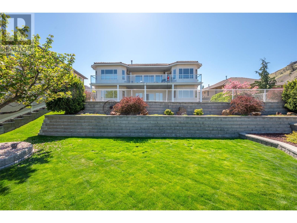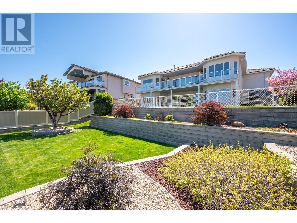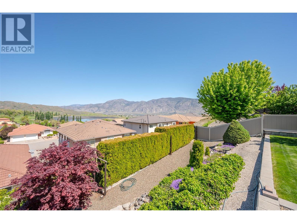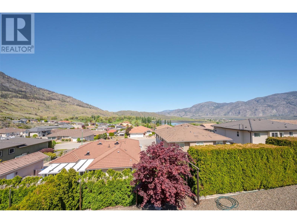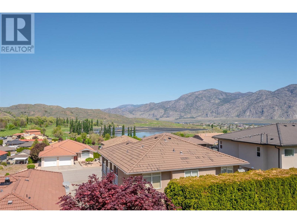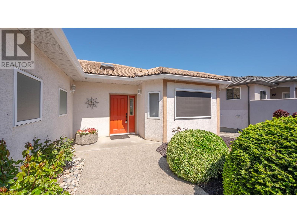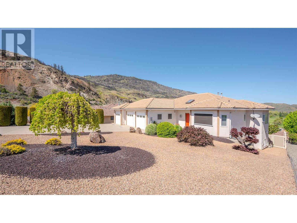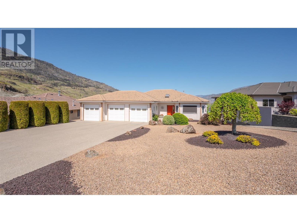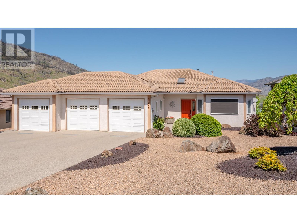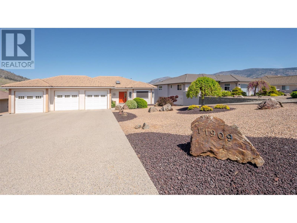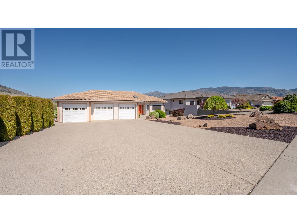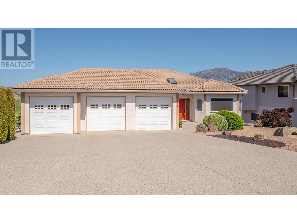6 Bedroom
4 Bathroom
3,054 ft2
Ranch
Fireplace
Central Air Conditioning
Forced Air
Landscaped, Underground Sprinkler
$1,089,900
Never Before Listed – Immaculate Original Owner Home in Dividend Ridge - just steps from the Osoyoos 36 hole golf course. This beautifully maintained home is hitting the market for the first time featuring 6 bedrooms (2 up and 4 down) 4 baths with oversized 3 car garage- A rare find at the best of times! Meticulously cared for, it features 3/4 inch oak hardwood floors, remote blinds, and soaring 9 ft vaulted ceilings. The main floor impresses with a large Master Bedroom and ensuite complete with double vanity and a luxurious soaker tub; 2nd bedroom, Office or Den; cozy gas fireplace, laundry all at entry level. Enjoy the outdoors from the lower covered deck or the expansive upper deck offering picturesque views and equipped with Phantom screens. The tiered backyard is beautifully landscaped, fully irrigated, and perfect for enjoying our beautiful Okanagan summers. The large open concept kitchen boasts solid surface countertops, a breakfast nook and plenty of storage. Downstairs includes a convenient kitchenette—perfect for hosting visitors, potential development into a 4-bedroom suite or keep for yourself and enjoy the large rec room, and back multipurpose room (think Gym, Work Shop, Hobby Room). The heated 3-car attached garage accommodates a full size truck, with the 3rd bay ideal for bikes, golf cart or workshop. Some extras include central vacuum, downstairs pantry, and brand new gas furnace and hot water tank (2023) . Don’t miss this rare opportunity! (id:46156)
Property Details
|
MLS® Number
|
10345966 |
|
Property Type
|
Single Family |
|
Neigbourhood
|
Osoyoos |
|
Amenities Near By
|
Golf Nearby |
|
Features
|
Central Island |
|
Parking Space Total
|
6 |
|
View Type
|
City View, Lake View, Mountain View, Valley View, View (panoramic) |
Building
|
Bathroom Total
|
4 |
|
Bedrooms Total
|
6 |
|
Appliances
|
Range, Refrigerator, Dishwasher, Dryer, Washer, Water Softener |
|
Architectural Style
|
Ranch |
|
Constructed Date
|
1996 |
|
Construction Style Attachment
|
Detached |
|
Cooling Type
|
Central Air Conditioning |
|
Exterior Finish
|
Stucco |
|
Fireplace Fuel
|
Gas |
|
Fireplace Present
|
Yes |
|
Fireplace Type
|
Unknown |
|
Half Bath Total
|
1 |
|
Heating Type
|
Forced Air |
|
Roof Material
|
Tile |
|
Roof Style
|
Unknown |
|
Stories Total
|
2 |
|
Size Interior
|
3,054 Ft2 |
|
Type
|
House |
|
Utility Water
|
Municipal Water |
Parking
Land
|
Acreage
|
No |
|
Land Amenities
|
Golf Nearby |
|
Landscape Features
|
Landscaped, Underground Sprinkler |
|
Sewer
|
Municipal Sewage System |
|
Size Irregular
|
0.32 |
|
Size Total
|
0.32 Ac|under 1 Acre |
|
Size Total Text
|
0.32 Ac|under 1 Acre |
|
Zoning Type
|
Unknown |
Rooms
| Level |
Type |
Length |
Width |
Dimensions |
|
Lower Level |
Workshop |
|
|
10'2'' x 13'4'' |
|
Lower Level |
Utility Room |
|
|
9'11'' x 4'9'' |
|
Lower Level |
Recreation Room |
|
|
21'5'' x 22'8'' |
|
Lower Level |
Pantry |
|
|
8'5'' x 5'10'' |
|
Lower Level |
Kitchen |
|
|
8'10'' x 9'8'' |
|
Lower Level |
Bedroom |
|
|
9'11'' x 10'8'' |
|
Lower Level |
Bedroom |
|
|
13'10'' x 11'7'' |
|
Lower Level |
Bedroom |
|
|
9'8'' x 10'10'' |
|
Lower Level |
Bedroom |
|
|
9'8'' x 13'11'' |
|
Lower Level |
4pc Bathroom |
|
|
Measurements not available |
|
Main Level |
Other |
|
|
9'3'' x 6'3'' |
|
Main Level |
Primary Bedroom |
|
|
16'4'' x 13'10'' |
|
Main Level |
Living Room |
|
|
21'11'' x 19'9'' |
|
Main Level |
Laundry Room |
|
|
8'7'' x 11'0'' |
|
Main Level |
Kitchen |
|
|
20'3'' x 13'10'' |
|
Main Level |
Other |
|
|
25'10'' x 10'6'' |
|
Main Level |
Other |
|
|
23'4'' x 22'4'' |
|
Main Level |
Dining Room |
|
|
7'3'' x 10'10'' |
|
Main Level |
Bedroom |
|
|
9'1'' x 13'10'' |
|
Main Level |
5pc Ensuite Bath |
|
|
Measurements not available |
|
Main Level |
4pc Bathroom |
|
|
Measurements not available |
|
Main Level |
2pc Bathroom |
|
|
Measurements not available |
https://www.realtor.ca/real-estate/28251046/11909-olympic-view-drive-osoyoos-osoyoos


