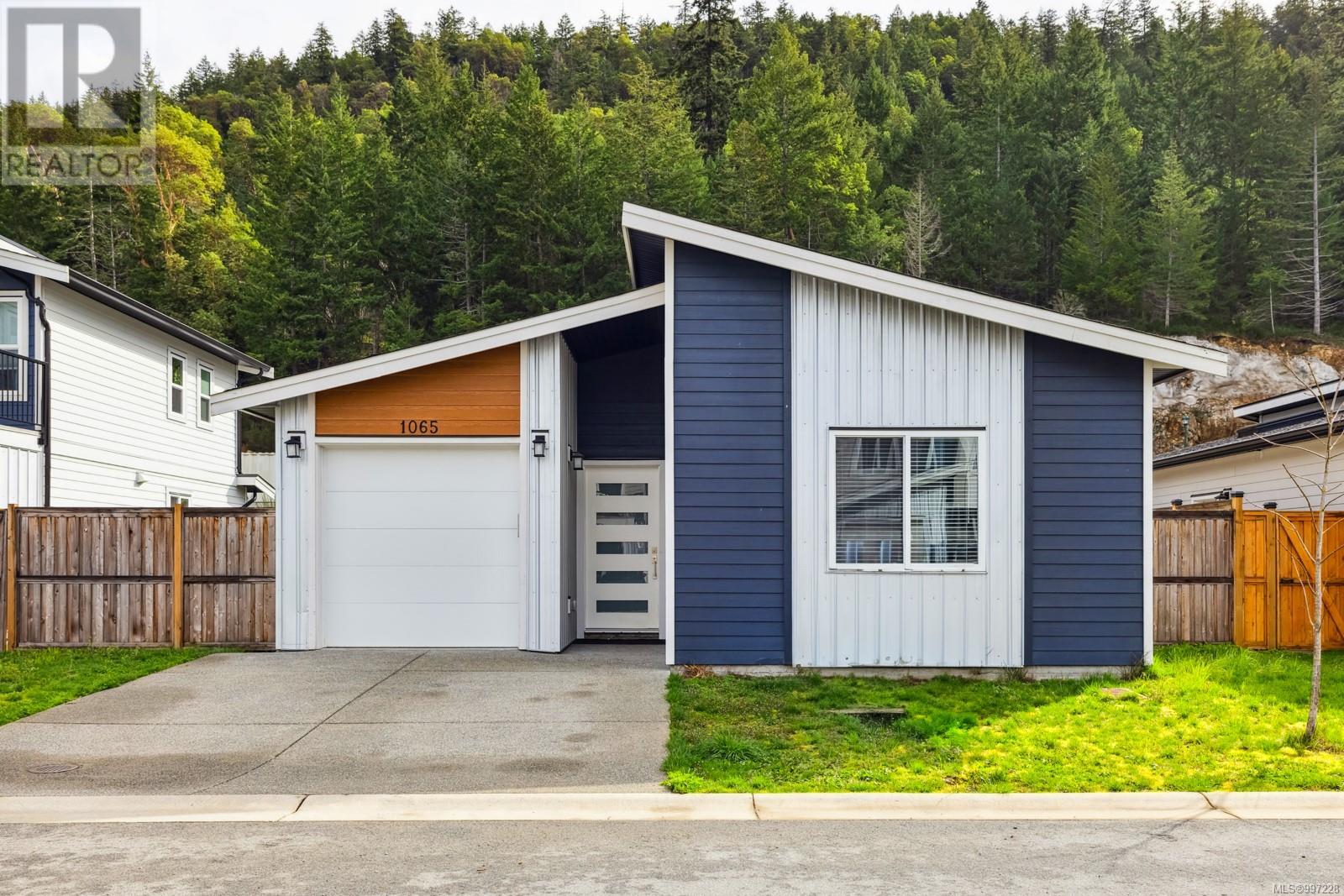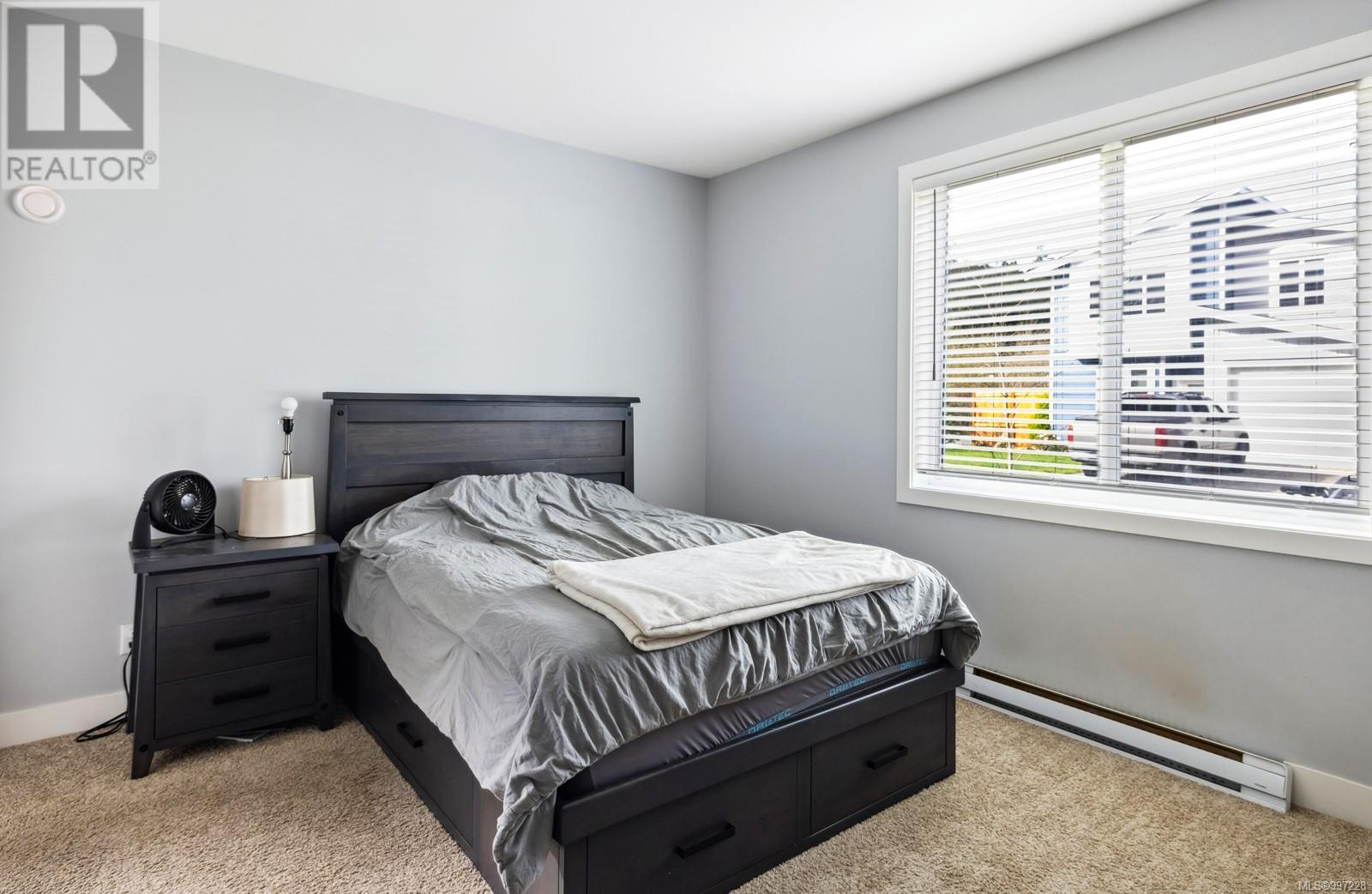1065 Gammon Way Shawnigan Lake, British Columbia V0R 2W3
$649,900Maintenance,
$85 Monthly
Maintenance,
$85 MonthlyWelcome to this like-new 2021 built home nestled in the community of Shawnigan Lake. Located just a short drive from Langford and Victoria, this property offers the perfect balance of small-town living and city convenience. Step inside to a spacious open-concept layout featuring a modern kitchen, dining, and living area filled with natural light. Step outside to the fully fenced backyard—perfect for pets, kids, or summer gatherings. The primary suite is complete with a walk-in closet and a 4-piece ensuite. Two additional bedrooms and a second full bath offer flexibility for family, guests, or a home office. With home warranty coverage still in place, you'll have peace of mind along with the benefits of modern construction. Whether you’re commuting, exploring the island, or enjoying the nearby lake and trails, this home is your ideal base for West Coast living. (id:46156)
Property Details
| MLS® Number | 997228 |
| Property Type | Single Family |
| Neigbourhood | Shawnigan |
| Community Features | Pets Allowed With Restrictions, Family Oriented |
| Features | Other, Marine Oriented |
| Parking Space Total | 2 |
Building
| Bathroom Total | 2 |
| Bedrooms Total | 3 |
| Appliances | Refrigerator, Stove, Washer, Dryer |
| Architectural Style | Westcoast |
| Constructed Date | 2021 |
| Cooling Type | None |
| Fireplace Present | Yes |
| Fireplace Total | 1 |
| Heating Fuel | Natural Gas |
| Heating Type | Baseboard Heaters |
| Size Interior | 1,165 Ft2 |
| Total Finished Area | 1165 Sqft |
| Type | House |
Land
| Access Type | Road Access |
| Acreage | No |
| Size Irregular | 3498 |
| Size Total | 3498 Sqft |
| Size Total Text | 3498 Sqft |
| Zoning Type | Residential |
Rooms
| Level | Type | Length | Width | Dimensions |
|---|---|---|---|---|
| Main Level | Bathroom | 4-Piece | ||
| Main Level | Bedroom | 10'6 x 11'1 | ||
| Main Level | Bedroom | 9'4 x 8'4 | ||
| Main Level | Dining Room | 7'7 x 10'3 | ||
| Main Level | Living Room | 11'11 x 12'10 | ||
| Main Level | Kitchen | 10 ft | 10 ft x Measurements not available | |
| Main Level | Ensuite | 4-Piece | ||
| Main Level | Primary Bedroom | 11'6 x 15'5 |
https://www.realtor.ca/real-estate/28246211/1065-gammon-way-shawnigan-lake-shawnigan























