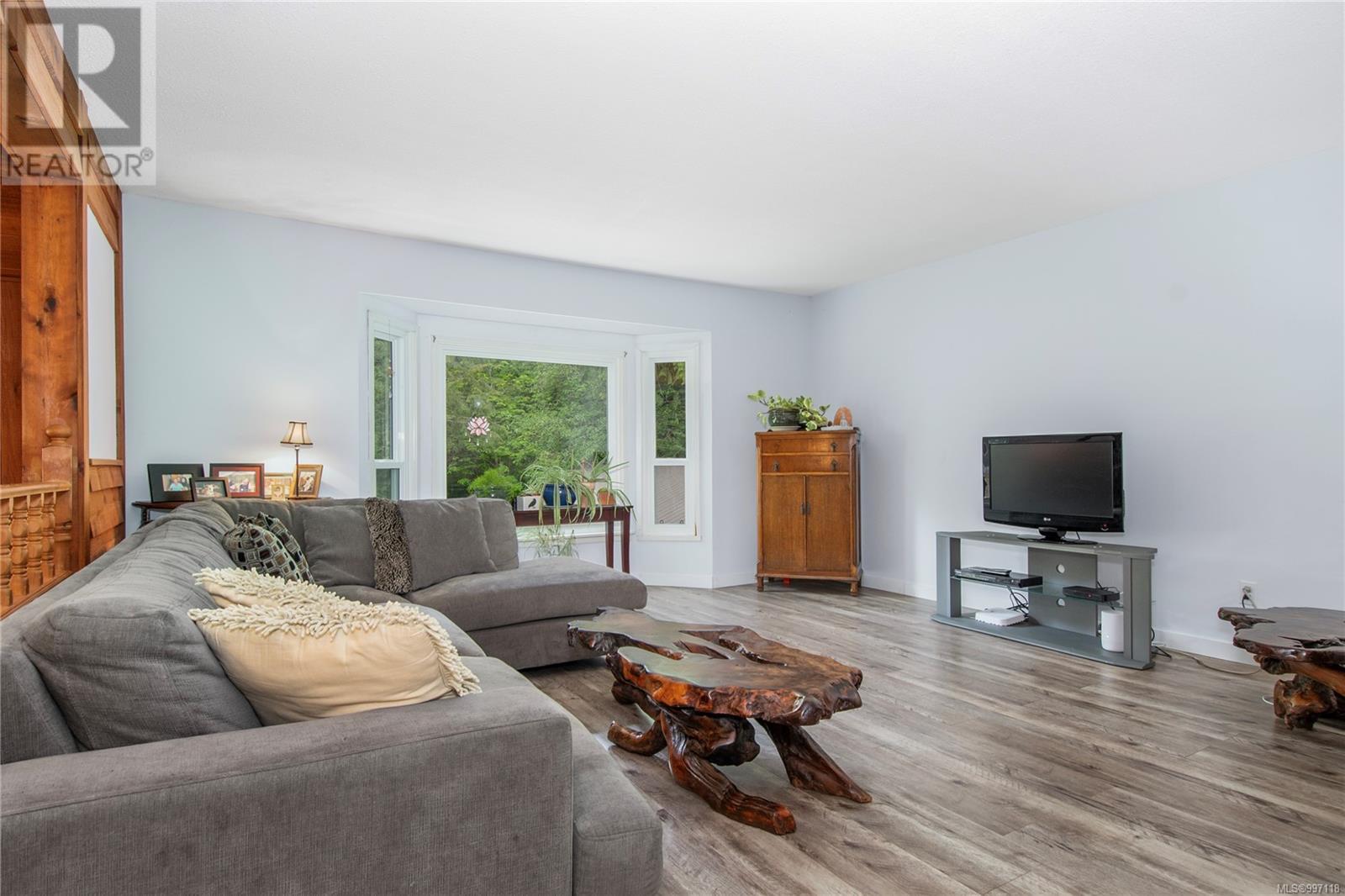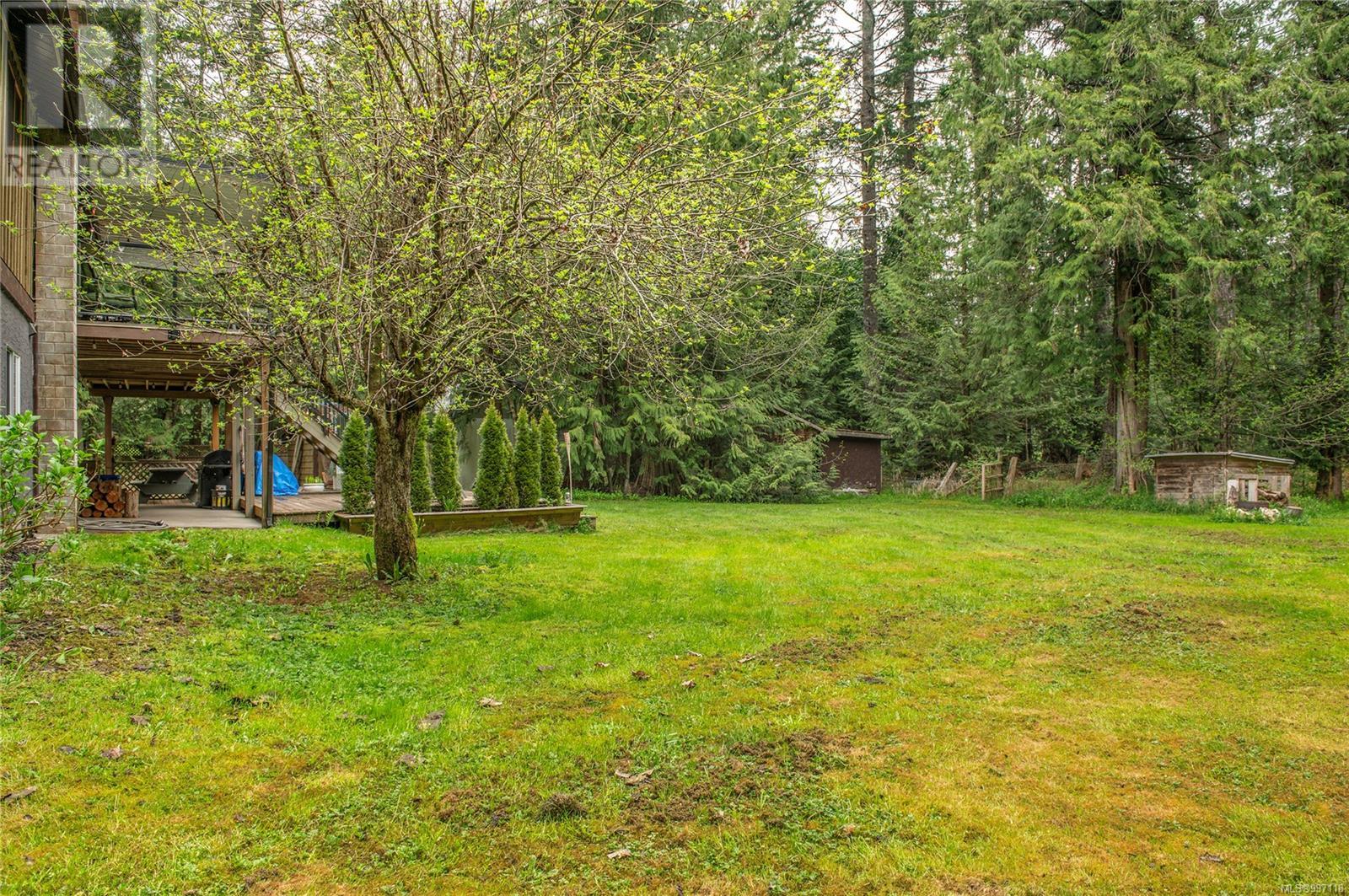5 Bedroom
2 Bathroom
3,665 ft2
None
Acreage
$1,099,000
Set on a serene, park-like lot, this private 2-acre property offers the perfect balance of seclusion and convenience, just 8 minutes from downtown Courtenay. Located on the desirable lower section of Forbidden Plateau Rd, you're moments from the Comox Valley’s best swimming holes, hiking trails, and a short drive to Mount Washington, the airport, Comox, or Cumberland. The home features a spacious upper level with 2 bedrooms and an open-concept kitchen and living area, while the lower level is currently configured as a 3-bedroom in-law suite with its own kitchenette and living room—ideal for multi-generational living. Towering cedars frame the driveway, welcoming you to a property that backs onto crown land and includes an 826 sqft detached shop plus multiple storage buildings. A rare opportunity to live close to nature without sacrificing access to amenities—this is where your dreams begin. Book your viewing today - this won't last long! (id:46156)
Property Details
|
MLS® Number
|
997118 |
|
Property Type
|
Single Family |
|
Neigbourhood
|
Courtenay West |
|
Features
|
Acreage, Private Setting, Wooded Area, Other |
|
Parking Space Total
|
7 |
|
Plan
|
Vip26130 |
Building
|
Bathroom Total
|
2 |
|
Bedrooms Total
|
5 |
|
Constructed Date
|
1991 |
|
Cooling Type
|
None |
|
Heating Fuel
|
Electric |
|
Size Interior
|
3,665 Ft2 |
|
Total Finished Area
|
2840 Sqft |
|
Type
|
House |
Parking
Land
|
Access Type
|
Road Access |
|
Acreage
|
Yes |
|
Size Irregular
|
2 |
|
Size Total
|
2 Ac |
|
Size Total Text
|
2 Ac |
|
Zoning Description
|
Ru-8 |
|
Zoning Type
|
Residential |
Rooms
| Level |
Type |
Length |
Width |
Dimensions |
|
Second Level |
Bedroom |
|
|
11'7 x 10'0 |
|
Second Level |
Sunroom |
|
|
11'5 x 8'7 |
|
Second Level |
Primary Bedroom |
|
|
11'7 x 15'1 |
|
Second Level |
Pantry |
|
|
5'9 x 2'1 |
|
Second Level |
Living Room |
|
|
16'11 x 15'10 |
|
Second Level |
Kitchen |
|
|
11'8 x 15'9 |
|
Second Level |
Laundry Room |
|
|
7'9 x 5'0 |
|
Second Level |
Other |
|
|
3'7 x 7'9 |
|
Second Level |
Other |
|
|
11'6 x 25'3 |
|
Second Level |
Dining Room |
|
|
11'7 x 9'8 |
|
Second Level |
Bathroom |
|
|
7'8 x 9'3 |
|
Main Level |
Other |
|
|
7'5 x 6'5 |
|
Main Level |
Mud Room |
|
|
9'6 x 11'2 |
|
Main Level |
Living Room |
|
|
17'2 x 17'6 |
|
Main Level |
Other |
|
|
9'6 x 15'6 |
|
Main Level |
Bedroom |
|
|
10'9 x 10'0 |
|
Main Level |
Bedroom |
|
|
12'0 x 11'4 |
|
Main Level |
Bedroom |
|
|
11'11 x 13'5 |
|
Main Level |
Bathroom |
|
|
7'5 x 7'8 |
|
Other |
Workshop |
|
|
19'4 x 27'5 |
https://www.realtor.ca/real-estate/28246469/4255-forbidden-plateau-rd-courtenay-courtenay-west























































