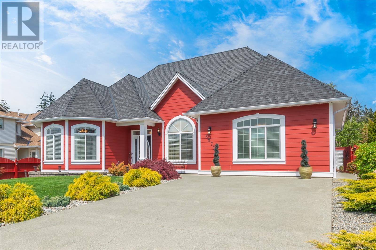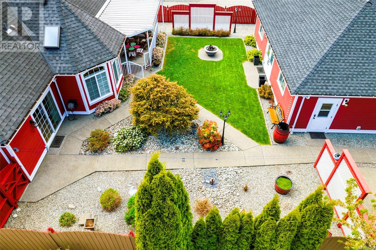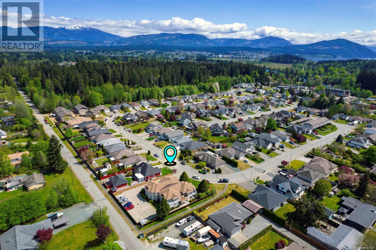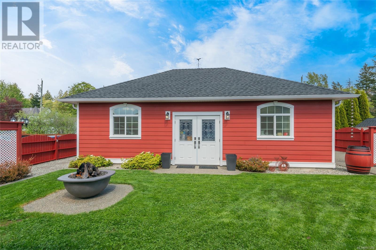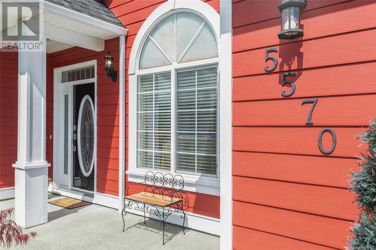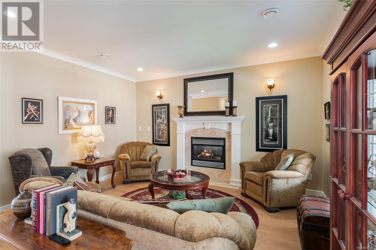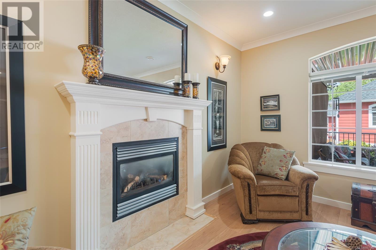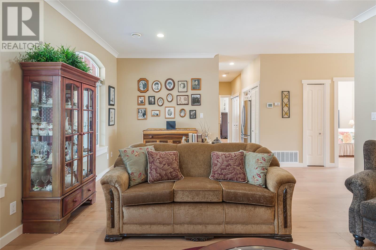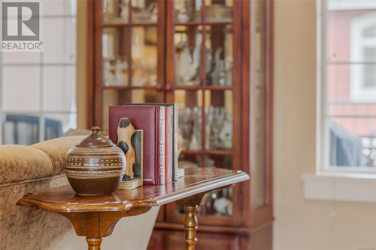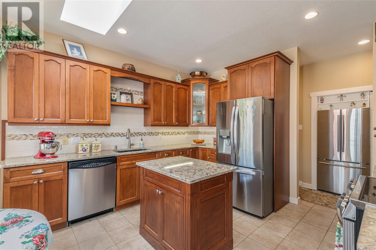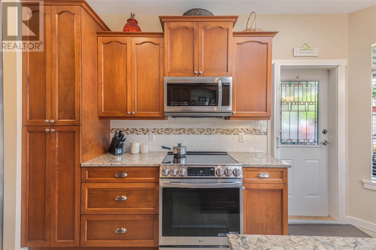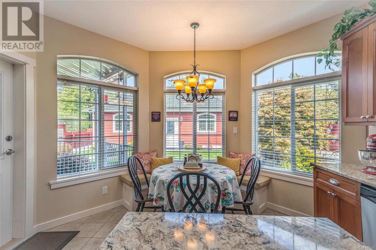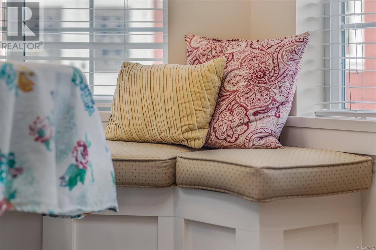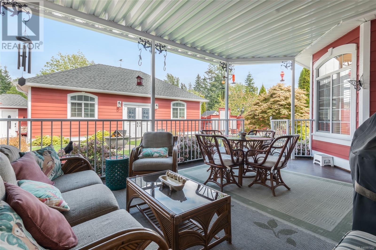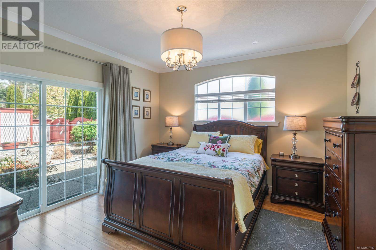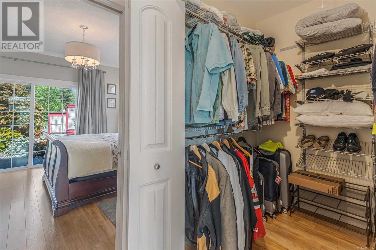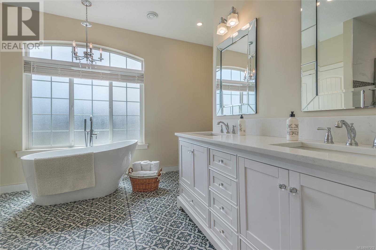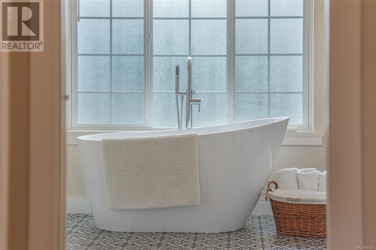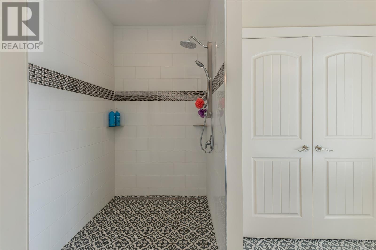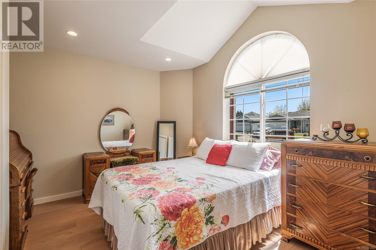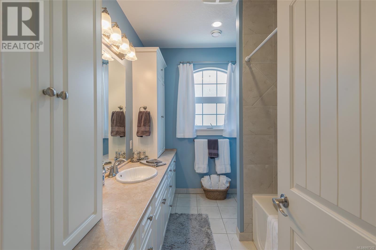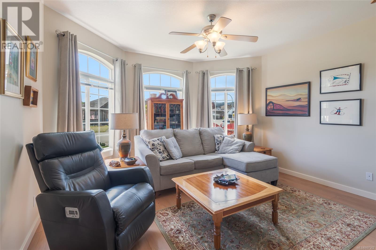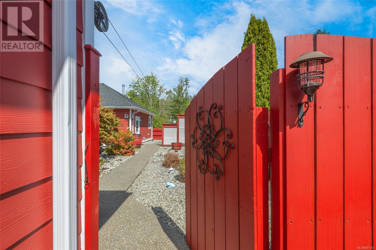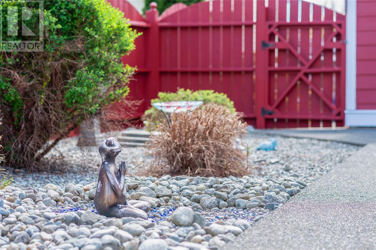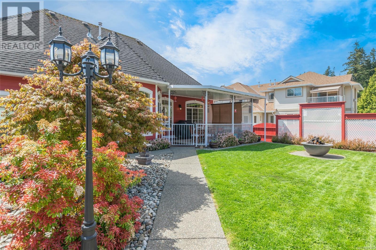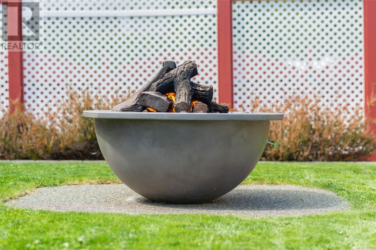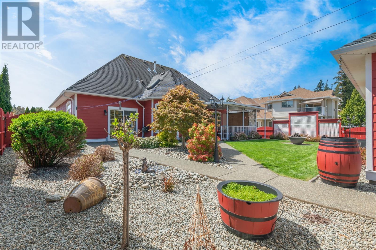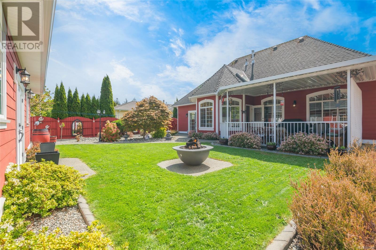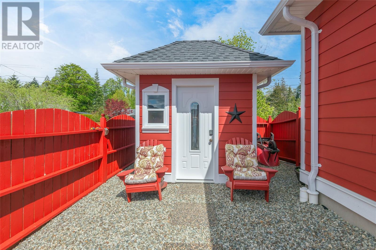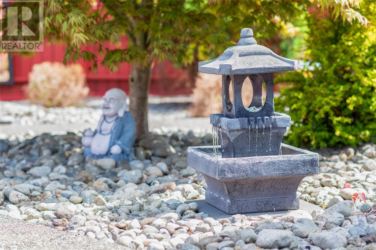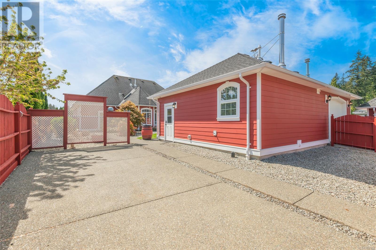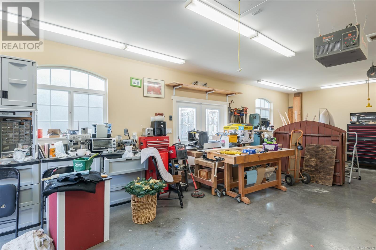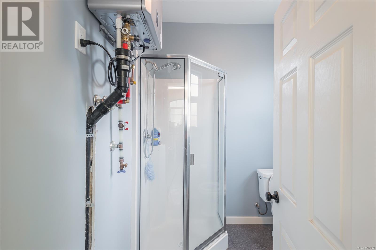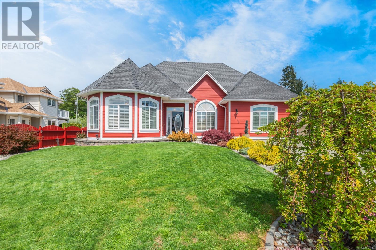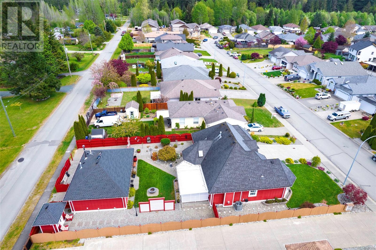3 Bedroom
2 Bathroom
1,585 ft2
Contemporary
Fireplace
See Remarks
Heat Pump
$864,900
Located in the peaceful West Alberni neighbourhood, this thoughtfully designed rancher offers comfort, quality, and an exceptional bonus: an 804 sq ft detached workshop. Fully equipped with 100-amp power, its own furnace, 3-piece bathroom, new tankless water heater, and upper-level storage, it’s the ideal space for projects, hobbies, or serious work. Sharp curb appeal sets the tone, with bold red HardiePlank siding, a covered entryway, and professionally landscaped front yard, complete with an irrigation system to keep things thriving with minimal effort. Inside, the home is warm and welcoming. A natural gas fireplace with tile surround and custom mantle anchors the living room, while crown moulding and recessed lighting add a refined finish. The kitchen features stainless appliances, quartz countertops, and rich wood cabinetry, plus built-in bench seating in the dining area — a smart, cozy touch for everyday meals. Step through to a covered backyard patio designed for relaxed indoor-outdoor living. Fire up the grill, host friends, or enjoy a quiet dinner near the firepit looking over the beautifully landscaped yard as the evening settles in. The spacious primary suite offers private backyard access, a walk-through closet, and a spa-like ensuite with dual quartz vanity, freestanding tub, open walk-in shower, and ceramic tile flooring. Two additional bedrooms and a full bathroom with built-in storage complete the layout. Additional features include 9' ceilings throughout, 36'' wide doors, a heat pump, on-demand hot water, and additional storage shed in the backyard — delivering everyday ease with lasting value. This home supports your lifestyle, and the shop expands it. Step inside and see what’s possible. Call to arrange your private viewing. (id:46156)
Property Details
|
MLS® Number
|
997302 |
|
Property Type
|
Single Family |
|
Neigbourhood
|
Port Alberni |
|
Features
|
Level Lot, Southern Exposure, Other, Rectangular, Marine Oriented |
|
Parking Space Total
|
4 |
|
Plan
|
Vip62208 |
|
Structure
|
Workshop |
Building
|
Bathroom Total
|
2 |
|
Bedrooms Total
|
3 |
|
Architectural Style
|
Contemporary |
|
Constructed Date
|
2005 |
|
Cooling Type
|
See Remarks |
|
Fireplace Present
|
Yes |
|
Fireplace Total
|
2 |
|
Heating Type
|
Heat Pump |
|
Size Interior
|
1,585 Ft2 |
|
Total Finished Area
|
1585 Sqft |
|
Type
|
House |
Land
|
Access Type
|
Road Access |
|
Acreage
|
No |
|
Size Irregular
|
9148 |
|
Size Total
|
9148 Sqft |
|
Size Total Text
|
9148 Sqft |
|
Zoning Description
|
R |
|
Zoning Type
|
Residential |
Rooms
| Level |
Type |
Length |
Width |
Dimensions |
|
Main Level |
Bathroom |
|
|
4-Piece |
|
Main Level |
Bedroom |
|
|
15'9 x 13'10 |
|
Main Level |
Bedroom |
|
|
12'11 x 12'2 |
|
Main Level |
Ensuite |
|
|
5-Piece |
|
Main Level |
Primary Bedroom |
|
13 ft |
Measurements not available x 13 ft |
|
Main Level |
Kitchen |
|
|
15'9 x 12'11 |
|
Main Level |
Living Room |
|
|
19'11 x 14'4 |
https://www.realtor.ca/real-estate/28246467/5570-woodland-cres-port-alberni-port-alberni


