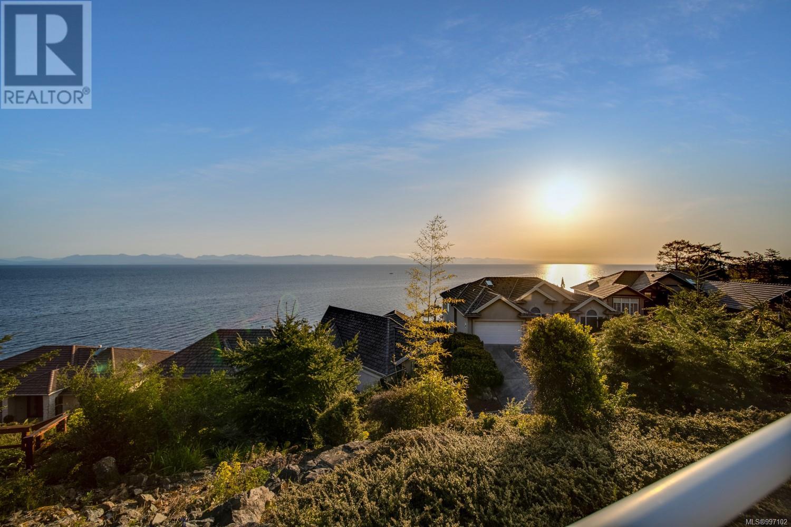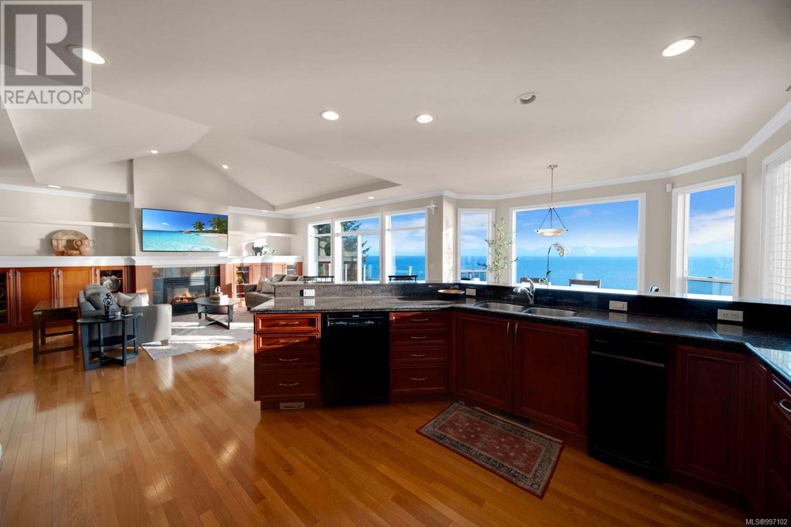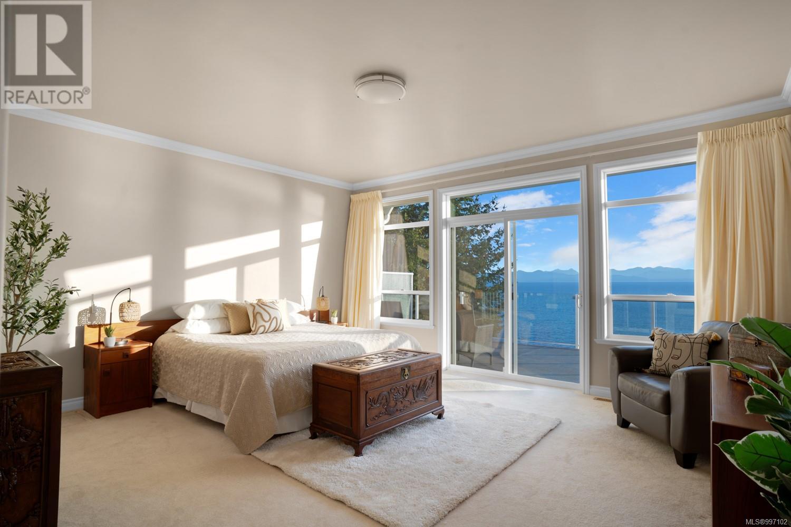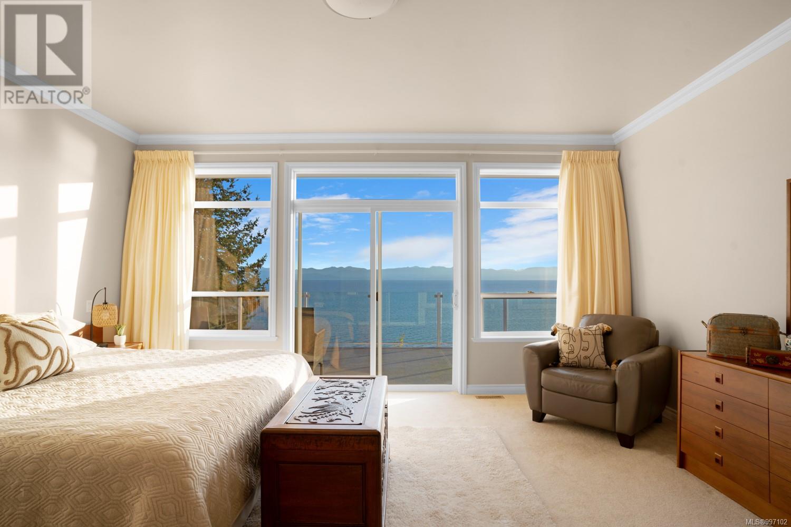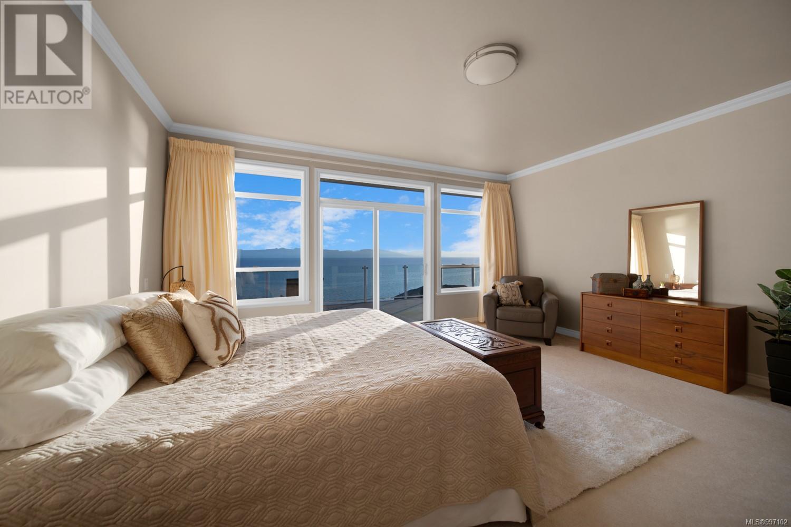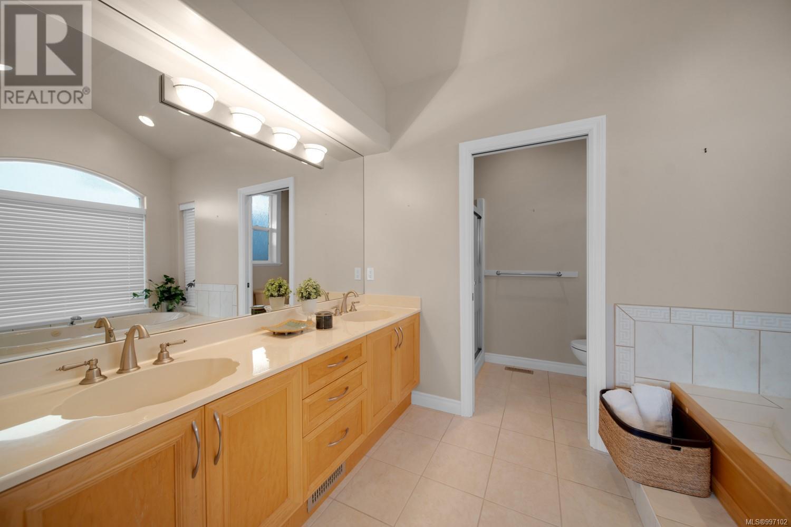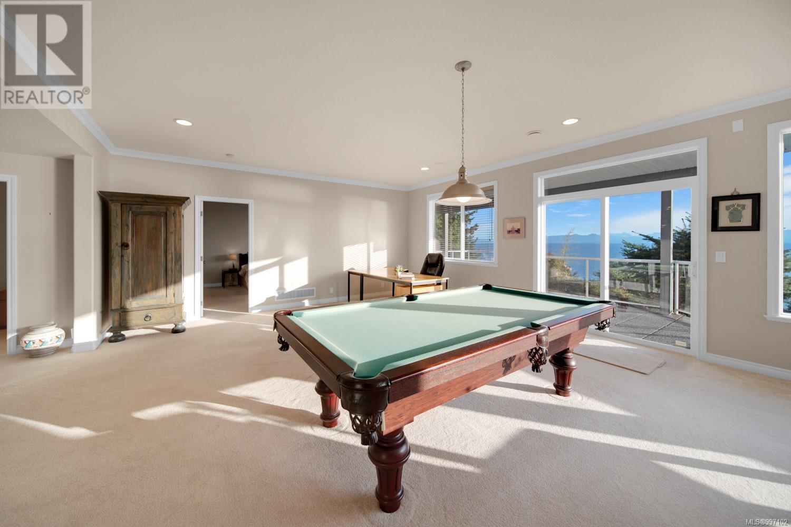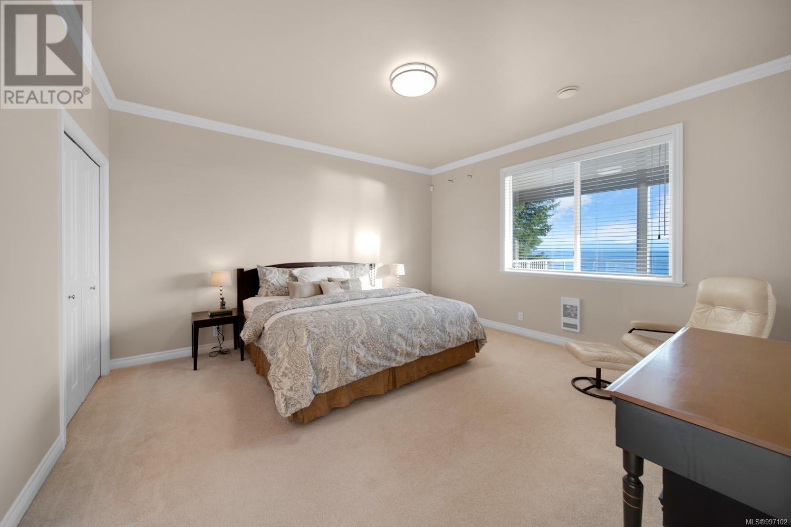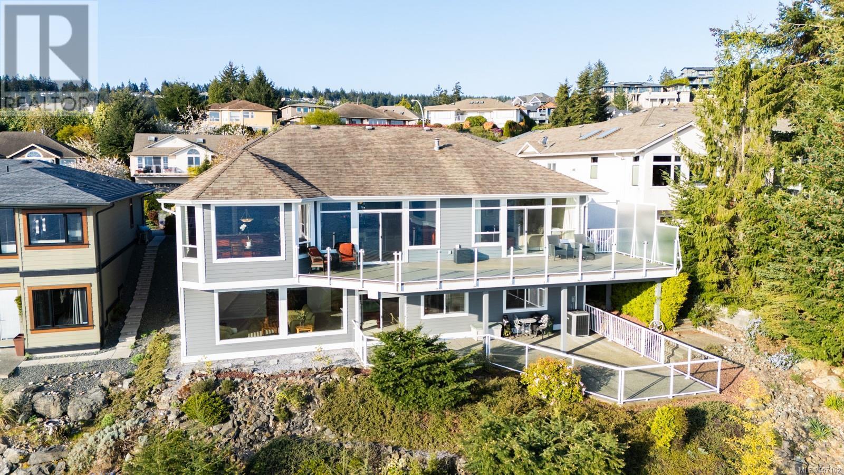4832 Fillinger Cres Nanaimo, British Columbia V9V 1K1
$1,625,000
Enjoy stunning, unobstructed panoramic ocean views from almost every room in this main-level walk-out home, overlooking Georgia Strait & Coastal Mountain Range. Custom-designed & thoughtfully crafted to capture the breathtaking scenery including massive wall of windows in the main living area, perfectly oriented to frame the ocean views. Open-concept great room with soaring 15FT vaulted ceiling, quality finishes, hardwood flooring, & cozy gas fireplace with built-in cabinetry. Spacious sundeck, indoor-outdoor living & year-round enjoyment of both sunsets & sunrises. Chef’s kitchen features sit-up granite peninsula & countertops, modern appliances including double wall oven, ample cabinetry & lrg pantry. Primary suite is generously sized with 9-foot ceilings, lrg sliding glass door opening onto deck, & spectacular views — from morning sunrises to distant evening lights of Van & Sunshine Coast. Luxurious ensuite bathroom includes dual vanities & separate shower & tub. Main floor also includes laundry room, lrg double garage, & 2nd bdrm that could also serve as a home office or den, with cheater access to a full bthrm. Lower level offers incredible flexibility, with 9FT ceilings, additional bdrm, den (or potential bdrm(s)), a cheater-ensuite full bthrm, bonus family room with wet bar, & 2nd gas fireplace. Ocean views continue on this level, including a covered patio, ideal for a hot tub. Additional features include: heat pump system, level front yard with low scape, built-in alarm & surveillance system, located on a quiet street in a highly desirable area. Surrounded by marine parks, scenic walking & biking trails, beautiful beaches, close to all levels of schools, coffee shops, shopping, & many amenities of North Nanaimo. For more info or to arrange a private showing, contact Sean McLintock MAC Real Estate Group - RE/MAX Generation 250-667-5766 / sean@seanmclintock.com & Video tour available (All measurements and data should be verified if deemed important.) (id:46156)
Open House
This property has open houses!
11:00 am
Ends at:1:00 pm
Property Details
| MLS® Number | 997102 |
| Property Type | Single Family |
| Neigbourhood | Hammond Bay |
| Features | Level Lot, Other, Marine Oriented |
| Parking Space Total | 4 |
| View Type | Mountain View, Ocean View |
Building
| Bathroom Total | 3 |
| Bedrooms Total | 4 |
| Architectural Style | Westcoast |
| Constructed Date | 2000 |
| Cooling Type | Fully Air Conditioned |
| Fireplace Present | Yes |
| Fireplace Total | 2 |
| Heating Fuel | Natural Gas |
| Heating Type | Forced Air, Heat Pump |
| Size Interior | 3,985 Ft2 |
| Total Finished Area | 3804 Sqft |
| Type | House |
Land
| Access Type | Road Access |
| Acreage | No |
| Size Irregular | 9978 |
| Size Total | 9978 Sqft |
| Size Total Text | 9978 Sqft |
| Zoning Type | Residential |
Rooms
| Level | Type | Length | Width | Dimensions |
|---|---|---|---|---|
| Lower Level | Utility Room | 8'2 x 12'10 | ||
| Lower Level | Storage | 7'7 x 12'10 | ||
| Lower Level | Bathroom | 16'1 x 8'0 | ||
| Lower Level | Bedroom | 14'0 x 14'8 | ||
| Lower Level | Bedroom | 24'8 x 25'11 | ||
| Main Level | Bathroom | 8'4 x 8'2 | ||
| Main Level | Bedroom | 14'2 x 13'9 | ||
| Main Level | Laundry Room | 12'0 x 9'5 | ||
| Main Level | Ensuite | 10'8 x 9'8 | ||
| Main Level | Primary Bedroom | 17'0 x 17'6 | ||
| Main Level | Pantry | 5'6 x 8'5 | ||
| Main Level | Living Room | 19'6 x 20'5 | ||
| Main Level | Dining Nook | 14'2 x 9'11 | ||
| Main Level | Kitchen | 14'2 x 14'3 | ||
| Main Level | Dining Room | 9'8 x 15'8 | ||
| Main Level | Entrance | 6'7 x 17'0 |
https://www.realtor.ca/real-estate/28245645/4832-fillinger-cres-nanaimo-hammond-bay








