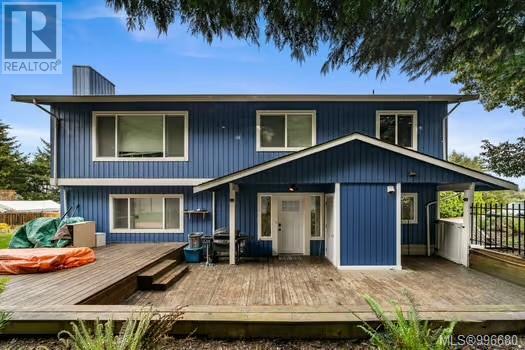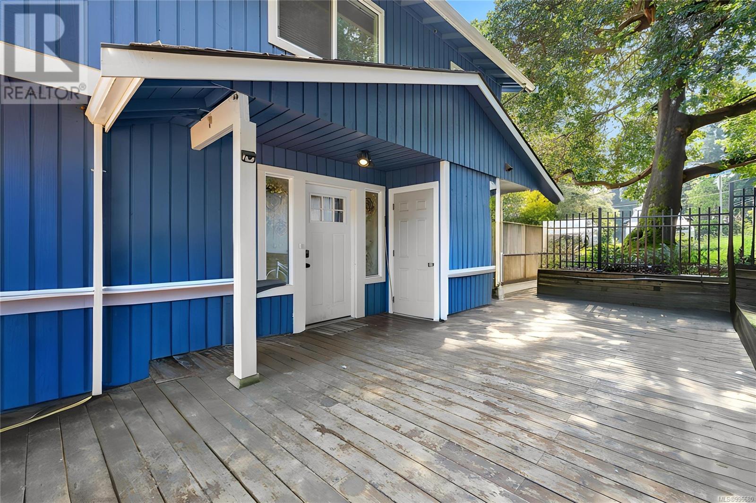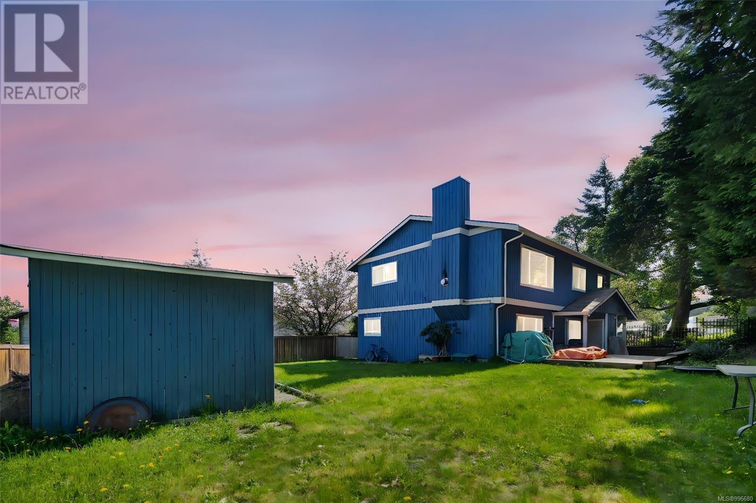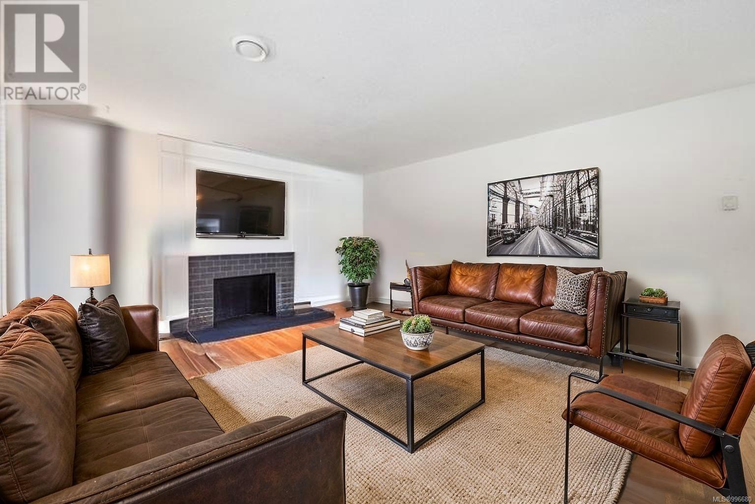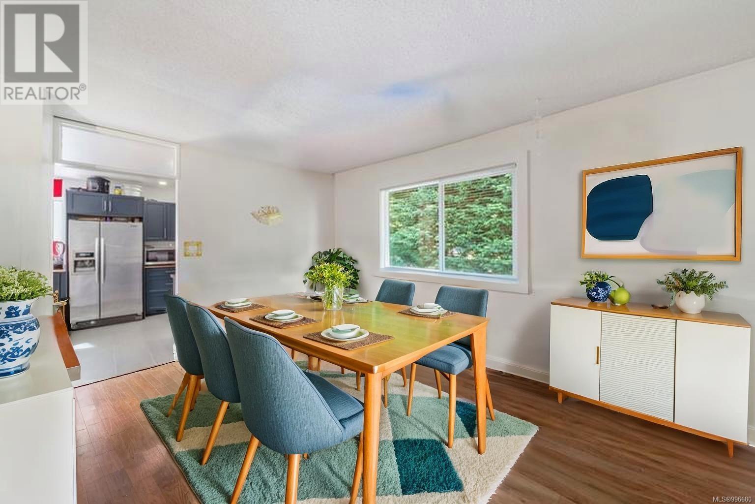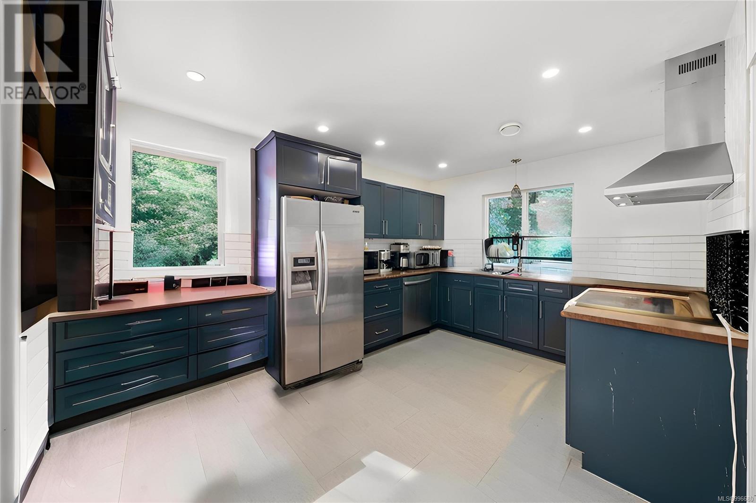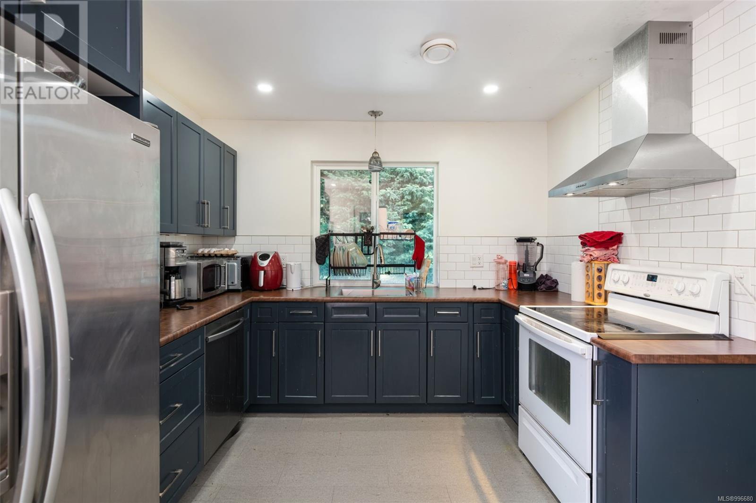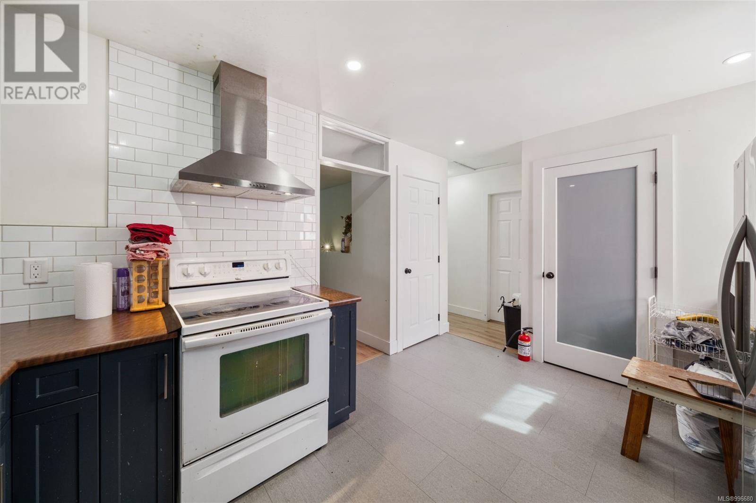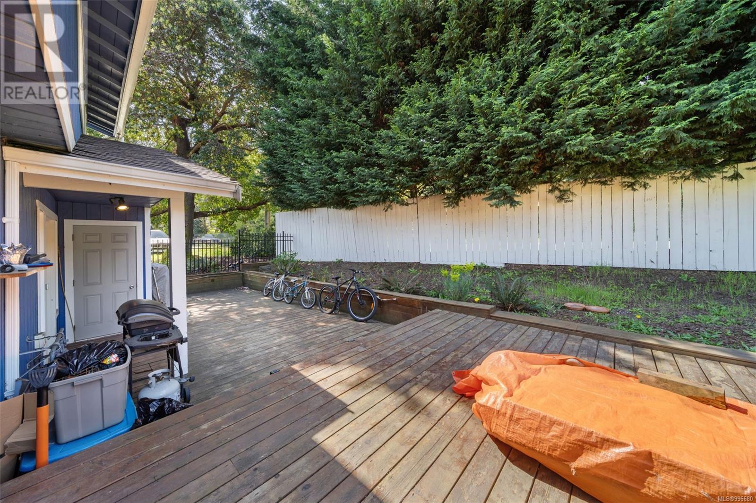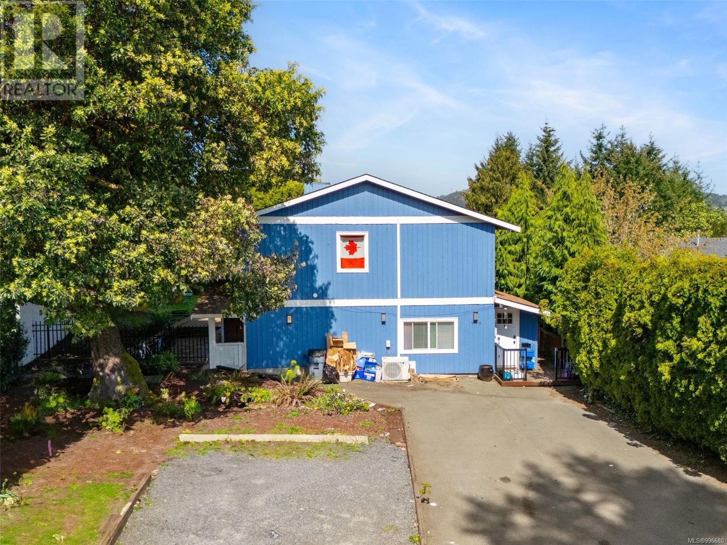5 Bedroom
4 Bathroom
3,556 ft2
Fireplace
See Remarks
Heat Pump
$1,099,000
Welcome to 798 Cecil Blogg Drive — a spacious and beautifully maintained home in the heart of Victoria, BC. This impressive property features 5 bedrooms, 4 bathrooms, and 3 fully equipped kitchens, offering exceptional space and versatility for families, multi-generational living, or rental opportunities. Nestled in a quiet, family-friendly neighborhood, the home is filled with natural light and exudes a warm, inviting atmosphere. You'll enjoy easy access to parks, top-rated schools, public transit, and the popular Westshore Shopping Centre, all just minutes away. Whether you're hosting gatherings in the generous living areas, relaxing in the private backyard, or exploring the vibrant local community, 798 Cecil Blogg Drive offers the perfect blend of comfort, convenience, and coastal charm. Call today for further details! (id:46156)
Open House
This property has open houses!
Starts at:
11:00 am
Ends at:
12:30 pm
Property Details
|
MLS® Number
|
996680 |
|
Property Type
|
Single Family |
|
Neigbourhood
|
Triangle |
|
Parking Space Total
|
4 |
|
Plan
|
Vip43074 |
|
Structure
|
Shed |
Building
|
Bathroom Total
|
4 |
|
Bedrooms Total
|
5 |
|
Constructed Date
|
1986 |
|
Cooling Type
|
See Remarks |
|
Fireplace Present
|
Yes |
|
Fireplace Total
|
1 |
|
Heating Fuel
|
Electric |
|
Heating Type
|
Heat Pump |
|
Size Interior
|
3,556 Ft2 |
|
Total Finished Area
|
2494 Sqft |
|
Type
|
House |
Parking
Land
|
Access Type
|
Road Access |
|
Acreage
|
No |
|
Size Irregular
|
8564 |
|
Size Total
|
8564 Sqft |
|
Size Total Text
|
8564 Sqft |
|
Zoning Type
|
Residential |
Rooms
| Level |
Type |
Length |
Width |
Dimensions |
|
Second Level |
Kitchen |
10 ft |
13 ft |
10 ft x 13 ft |
|
Second Level |
Bathroom |
7 ft |
6 ft |
7 ft x 6 ft |
|
Second Level |
Bathroom |
5 ft |
4 ft |
5 ft x 4 ft |
|
Second Level |
Bedroom |
10 ft |
10 ft |
10 ft x 10 ft |
|
Second Level |
Bedroom |
9 ft |
10 ft |
9 ft x 10 ft |
|
Second Level |
Bedroom |
11 ft |
13 ft |
11 ft x 13 ft |
|
Second Level |
Living Room |
17 ft |
13 ft |
17 ft x 13 ft |
|
Second Level |
Dining Room |
11 ft |
10 ft |
11 ft x 10 ft |
|
Main Level |
Storage |
|
10 ft |
Measurements not available x 10 ft |
|
Main Level |
Entrance |
9 ft |
4 ft |
9 ft x 4 ft |
|
Main Level |
Kitchen |
11 ft |
11 ft |
11 ft x 11 ft |
|
Main Level |
Living Room/dining Room |
10 ft |
13 ft |
10 ft x 13 ft |
|
Main Level |
Bathroom |
6 ft |
6 ft |
6 ft x 6 ft |
|
Main Level |
Bathroom |
6 ft |
6 ft |
6 ft x 6 ft |
|
Main Level |
Kitchen |
7 ft |
13 ft |
7 ft x 13 ft |
|
Main Level |
Living Room/dining Room |
9 ft |
13 ft |
9 ft x 13 ft |
|
Main Level |
Bedroom |
7 ft |
13 ft |
7 ft x 13 ft |
|
Main Level |
Bedroom |
23 ft |
12 ft |
23 ft x 12 ft |
|
Main Level |
Entrance |
9 ft |
9 ft |
9 ft x 9 ft |
https://www.realtor.ca/real-estate/28247859/798-cecil-blogg-dr-colwood-triangle


