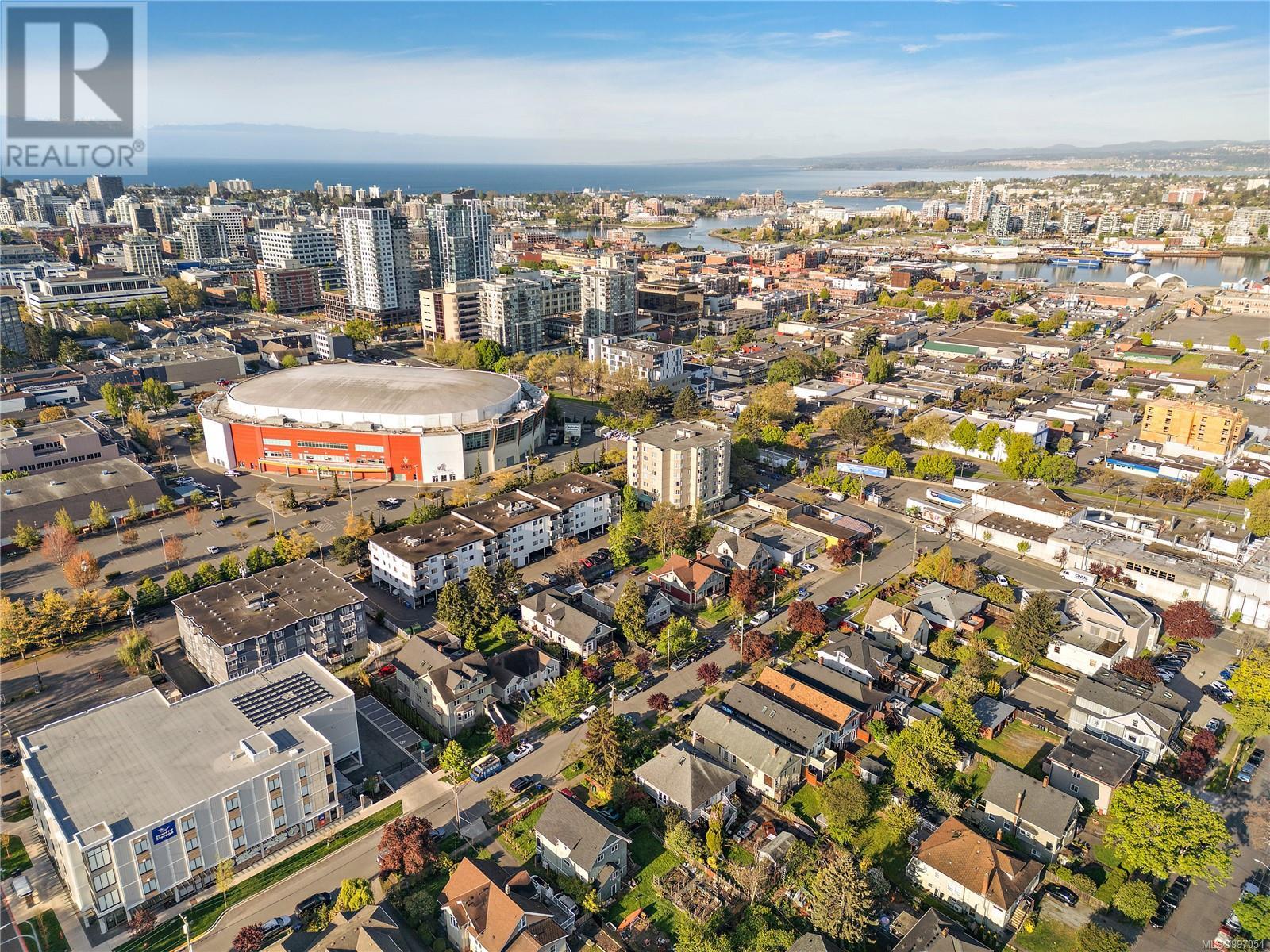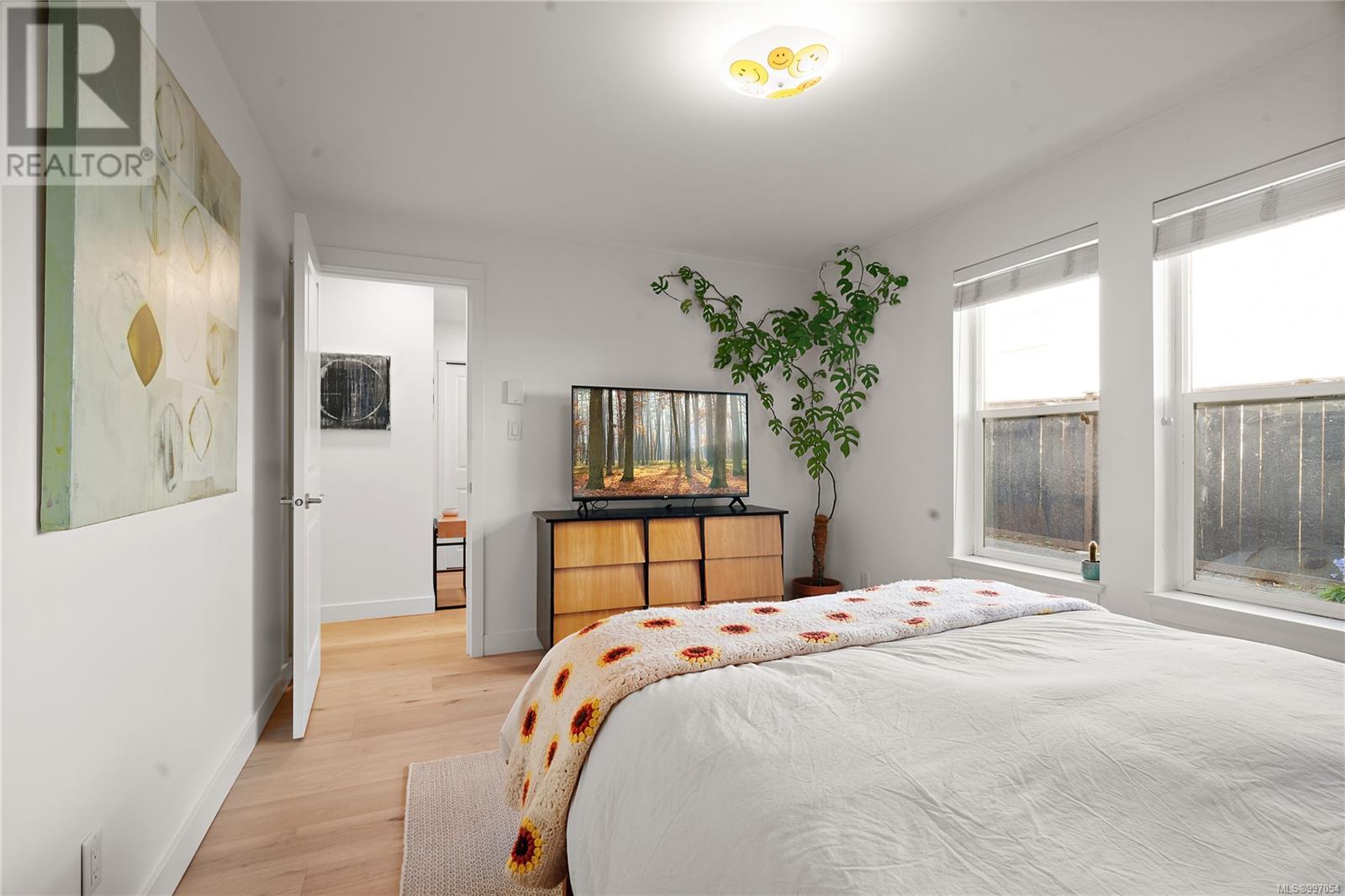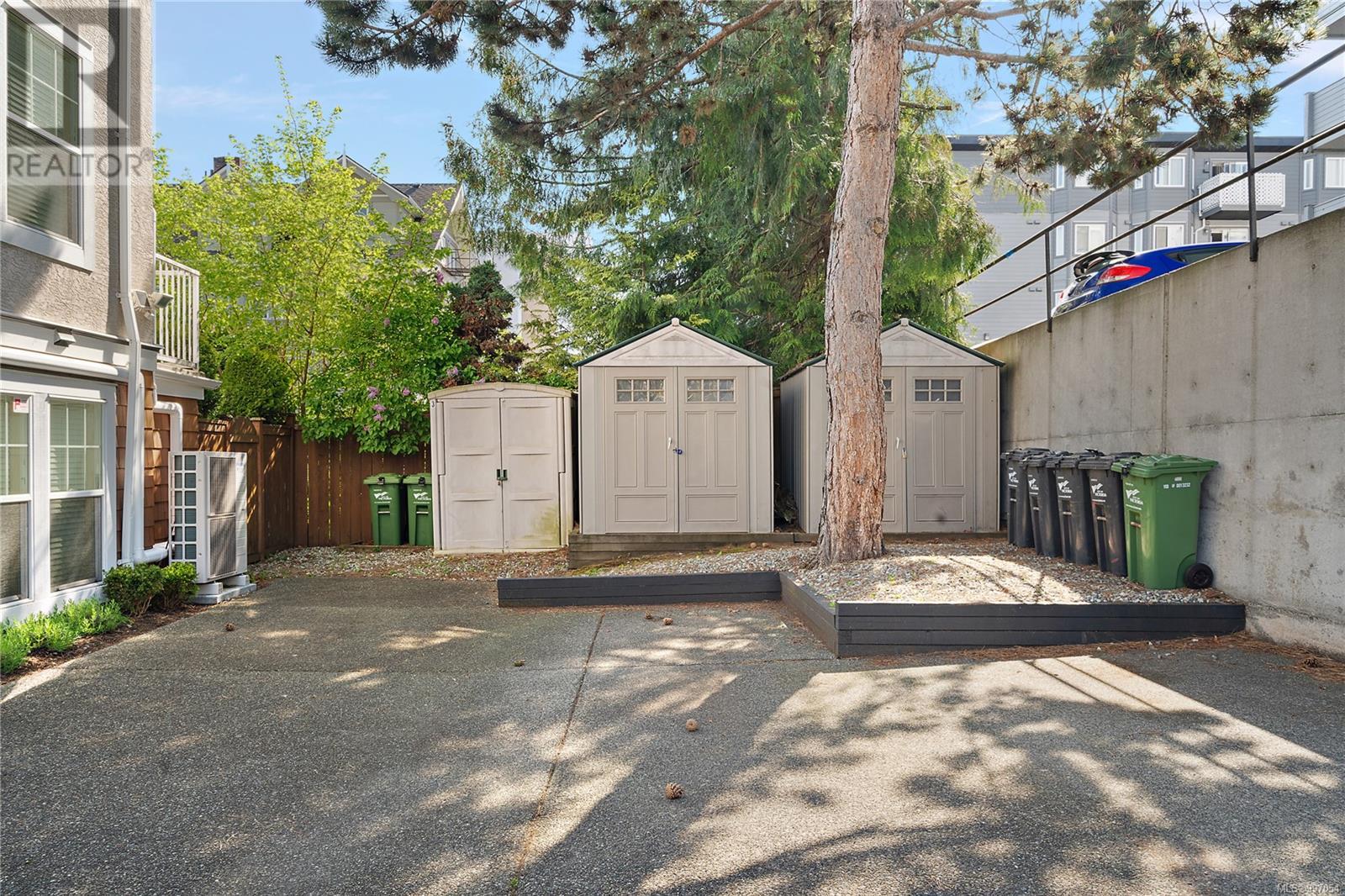2 833 Princess Ave Victoria, British Columbia V8T 1K7
$549,000Maintenance,
$182.56 Monthly
Maintenance,
$182.56 MonthlyOPEN HOUSE 12-2 MAY 10* LOW STRATA FEE, FENCED, PRIVATE RETREAT WITH CEDAR SAUNA INCLUDED. This bright and spacious 1-bed home is tucked away on a quiet street lined with charming character homes within walking distance of North Park Village & Victoria’s downtown. Built in 1909 and converted to a 4-unit, self-managed strata in 2007, this unique home blends historic charm with modern comfort. Enjoy the open layout with a bright white kitchen, matching appliances, and plenty of counter and cabinet space. The dining and living area includes a cozy electric fireplace and french doors that open to your fully fenced patio —an ideal extension of your living space for relaxing or entertaining. The spacious primary bedroom offers comfort and features a walk-in closet. Additional highlights include in-suite laundry, parking and 7’x7’ storage. Steps to North Park Village, Crystal Pool & Save-On-Foods Memorial Centre for year round entertainment, shopping, dining & recreation. No pet restrictions! (id:46156)
Open House
This property has open houses!
12:00 pm
Ends at:2:00 pm
Property Details
| MLS® Number | 997054 |
| Property Type | Single Family |
| Neigbourhood | Central Park |
| Community Features | Pets Allowed, Family Oriented |
| Features | Central Location, Level Lot, Private Setting, Other, Rectangular |
| Parking Space Total | 1 |
| Plan | Vis6486 |
| Structure | Shed, Patio(s) |
Building
| Bathroom Total | 1 |
| Bedrooms Total | 1 |
| Appliances | Refrigerator, Stove, Washer, Dryer |
| Architectural Style | Character |
| Constructed Date | 2007 |
| Cooling Type | None |
| Fireplace Present | Yes |
| Fireplace Total | 1 |
| Heating Fuel | Electric |
| Heating Type | Baseboard Heaters |
| Size Interior | 762 Ft2 |
| Total Finished Area | 762 Sqft |
| Type | Apartment |
Land
| Acreage | No |
| Size Irregular | 986 |
| Size Total | 986 Sqft |
| Size Total Text | 986 Sqft |
| Zoning Type | Multi-family |
Rooms
| Level | Type | Length | Width | Dimensions |
|---|---|---|---|---|
| Main Level | Laundry Room | 7' x 4' | ||
| Main Level | Bathroom | 4-Piece | ||
| Main Level | Primary Bedroom | 13' x 11' | ||
| Main Level | Kitchen | 9' x 7' | ||
| Main Level | Dining Room | 9' x 10' | ||
| Main Level | Living Room | 13' x 13' | ||
| Main Level | Storage | 7' x 7' | ||
| Main Level | Patio | 6' x 8' | ||
| Main Level | Entrance | 4' x 8' |
https://www.realtor.ca/real-estate/28246346/2-833-princess-ave-victoria-central-park




























