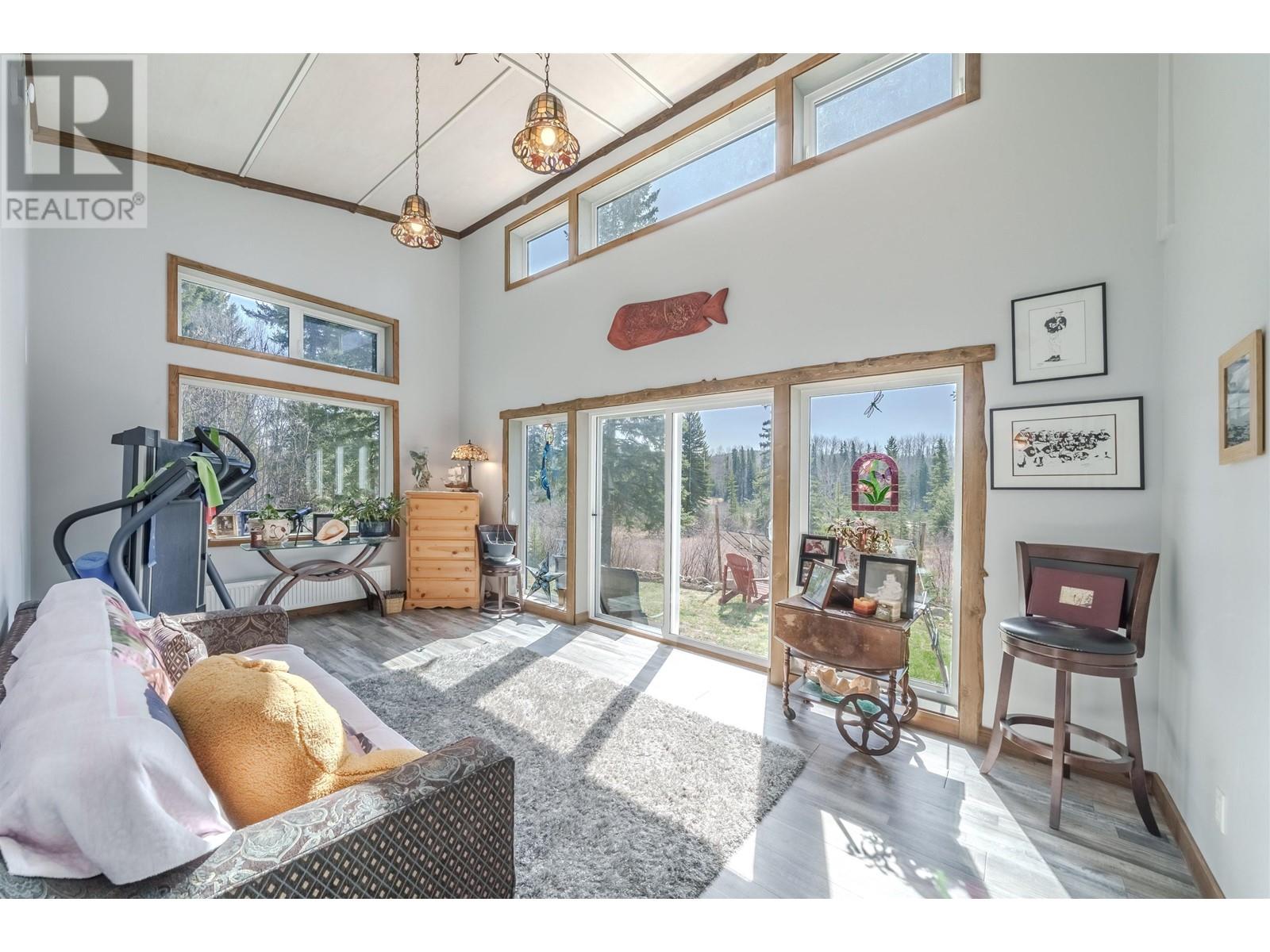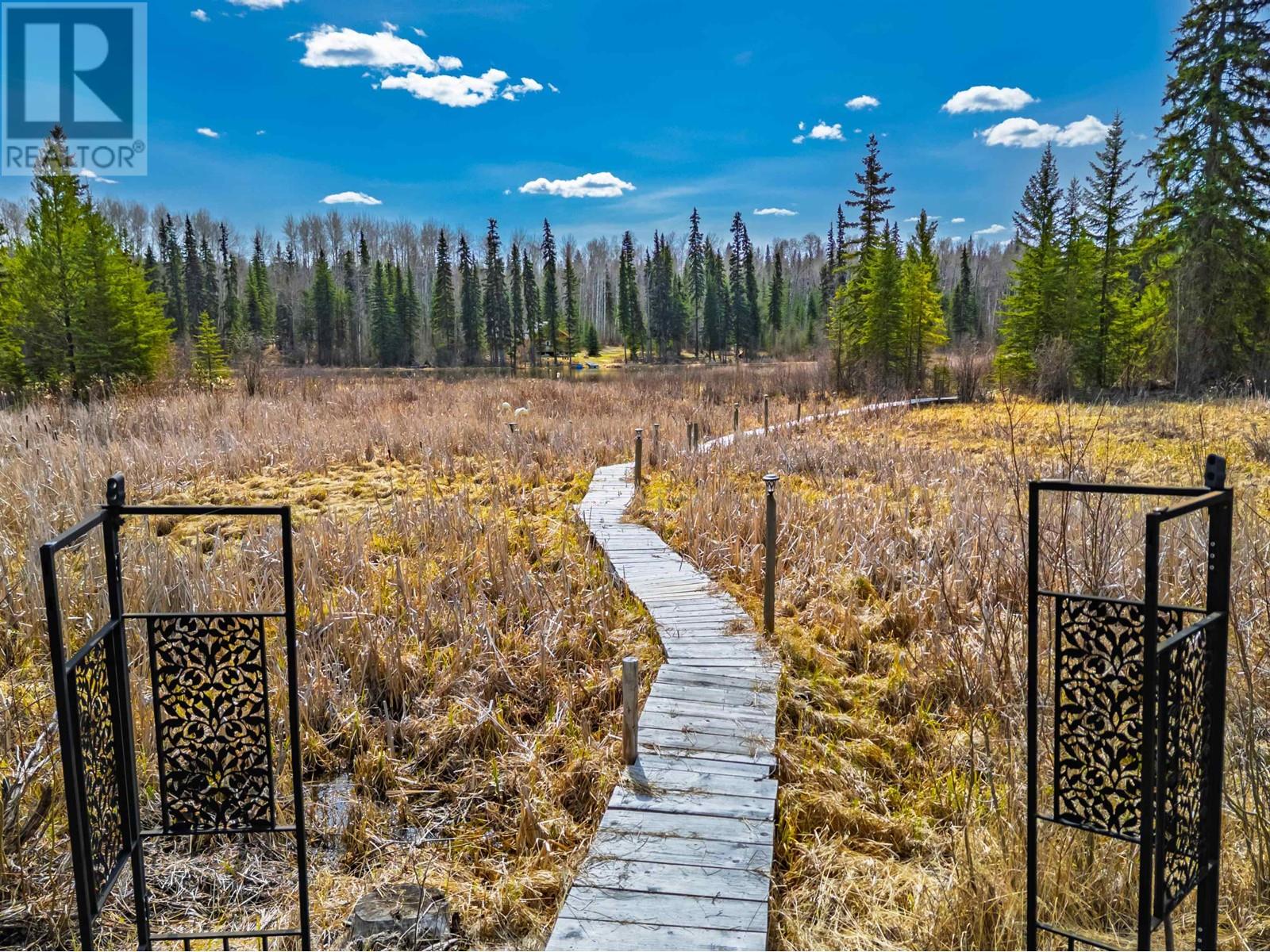3 Bedroom
2 Bathroom
1,920 ft2
Ranch
Fireplace
Hot Water, Radiant/infra-Red Heat
Waterfront
Acreage
$1,190,000
Escape to Warm Springs Ranch, a secluded off-grid retreat nestled on the west side of Ruth Lake in BC's South Cariboo region. Spanning 16.55 acres with over 1,000 feet of waterfront, this eco-conscious home is designed with Net Zero principles for sustainability. Its south-facing design ensures ample natural light, while R45+ insulation and triple-pane windows provide year-round efficiency. The 1,920 sq ft single-level home features an open-concept great room, gourmet kitchen, luxurious master suite, and two additional bedrooms. A serene den overlooks the lake, while a pergola invites outdoor relaxation. Powered by a 4.8 kW solar array with backup generator, this self-sufficient haven includes a 16'x32' Quonset for ample storage or workspace. A rare blend of tranquility and sustainability! (id:46156)
Property Details
|
MLS® Number
|
R2997302 |
|
Property Type
|
Single Family |
|
View Type
|
Lake View |
|
Water Front Type
|
Waterfront |
Building
|
Bathroom Total
|
2 |
|
Bedrooms Total
|
3 |
|
Appliances
|
Washer/dryer Combo, Refrigerator, Stove |
|
Architectural Style
|
Ranch |
|
Basement Type
|
Crawl Space |
|
Constructed Date
|
2018 |
|
Construction Style Attachment
|
Detached |
|
Exterior Finish
|
Metal |
|
Fireplace Present
|
Yes |
|
Fireplace Total
|
1 |
|
Foundation Type
|
Concrete Perimeter |
|
Heating Fuel
|
Wood |
|
Heating Type
|
Hot Water, Radiant/infra-red Heat |
|
Roof Material
|
Metal |
|
Roof Style
|
Conventional |
|
Stories Total
|
1 |
|
Size Interior
|
1,920 Ft2 |
|
Type
|
House |
|
Utility Water
|
Ground-level Well |
Parking
Land
|
Acreage
|
Yes |
|
Size Irregular
|
16.55 |
|
Size Total
|
16.55 Ac |
|
Size Total Text
|
16.55 Ac |
Rooms
| Level |
Type |
Length |
Width |
Dimensions |
|
Main Level |
Kitchen |
17 ft |
12 ft |
17 ft x 12 ft |
|
Main Level |
Dining Room |
13 ft |
17 ft ,9 in |
13 ft x 17 ft ,9 in |
|
Main Level |
Living Room |
13 ft |
17 ft ,9 in |
13 ft x 17 ft ,9 in |
|
Main Level |
Primary Bedroom |
12 ft |
9 ft |
12 ft x 9 ft |
|
Main Level |
Bedroom 2 |
12 ft ,8 in |
8 ft ,8 in |
12 ft ,8 in x 8 ft ,8 in |
|
Main Level |
Bedroom 3 |
12 ft ,8 in |
8 ft |
12 ft ,8 in x 8 ft |
|
Main Level |
Den |
17 ft ,1 in |
9 ft ,4 in |
17 ft ,1 in x 9 ft ,4 in |
|
Main Level |
Laundry Room |
13 ft ,2 in |
10 ft ,2 in |
13 ft ,2 in x 10 ft ,2 in |
https://www.realtor.ca/real-estate/28247800/3999-ruth-lake-road-forest-grove













































