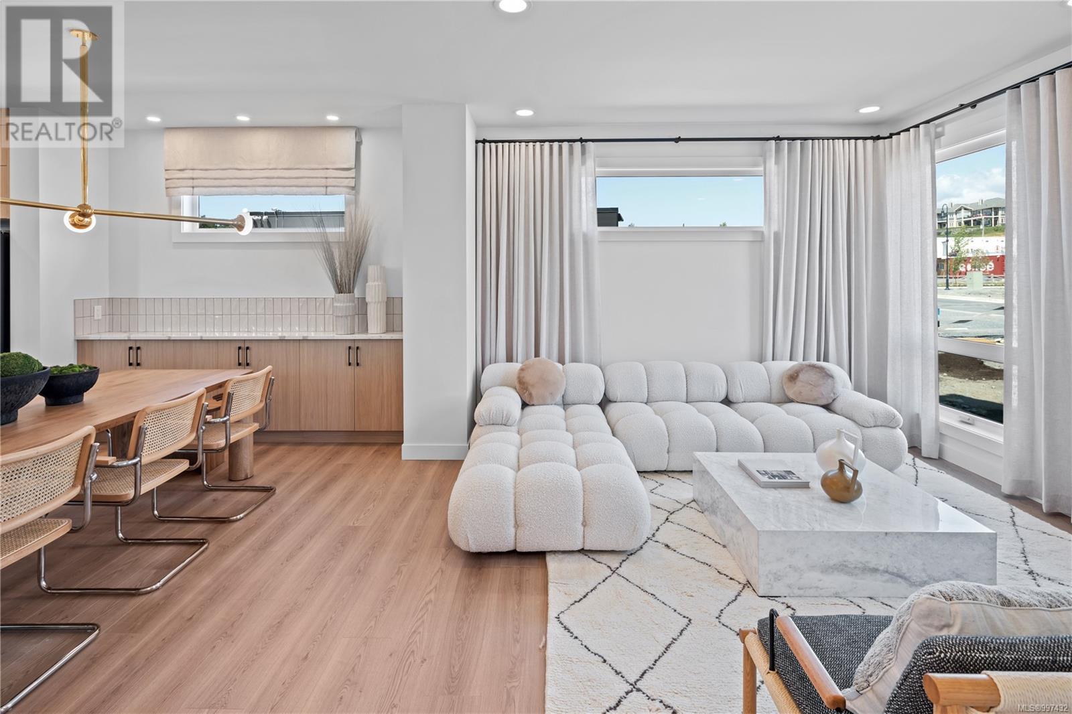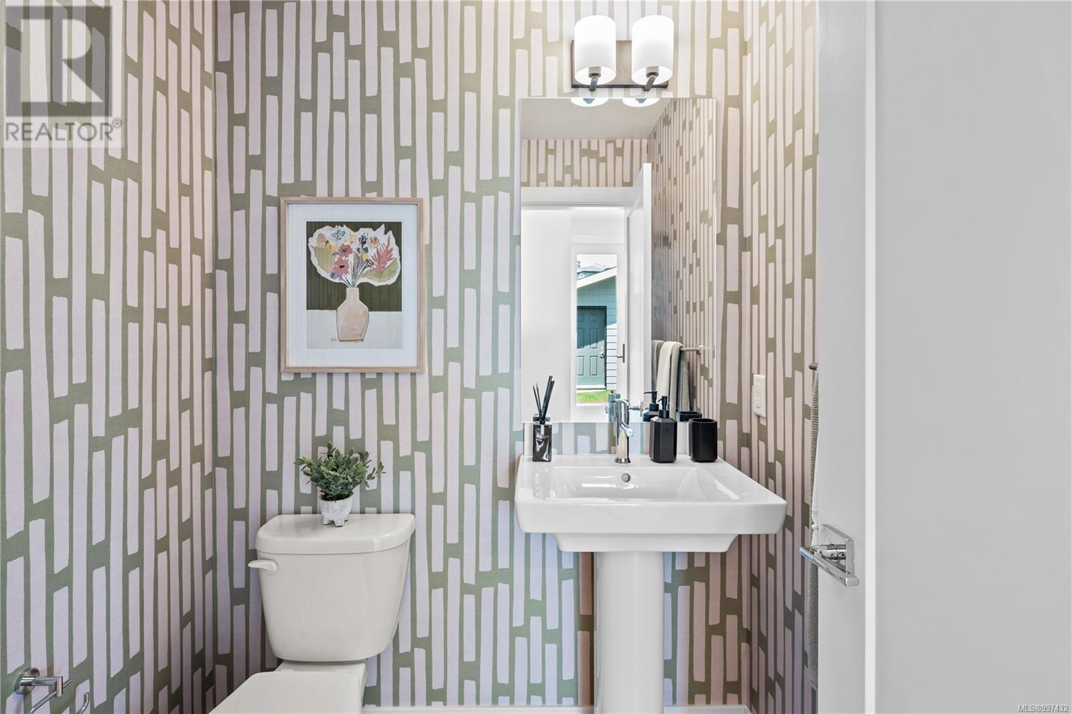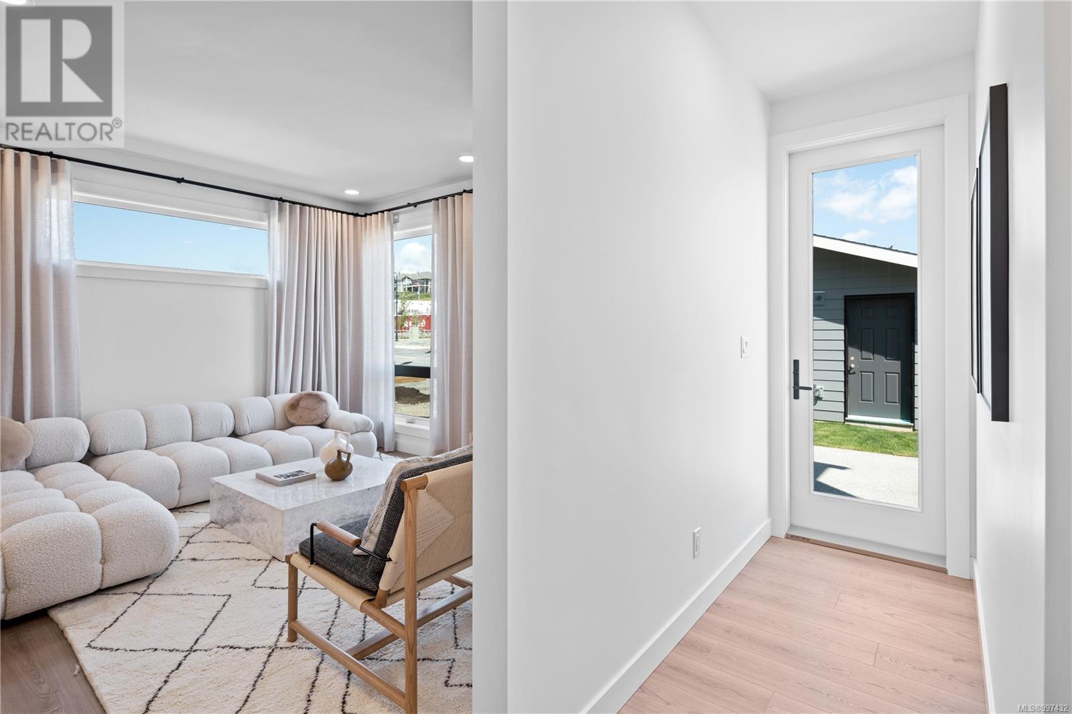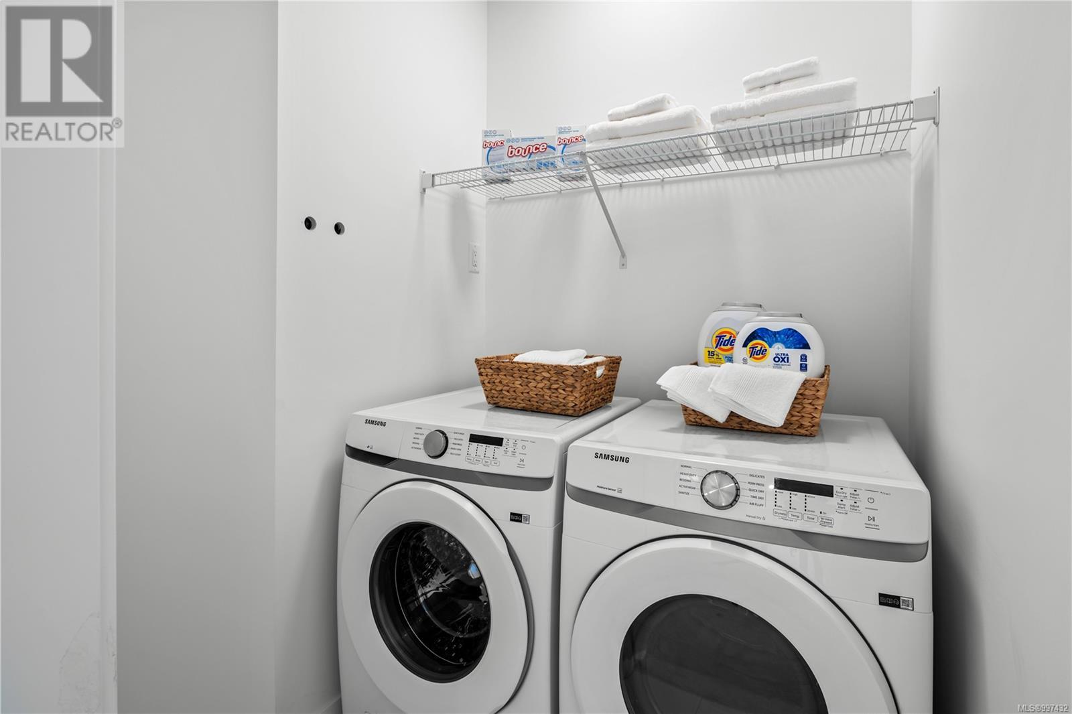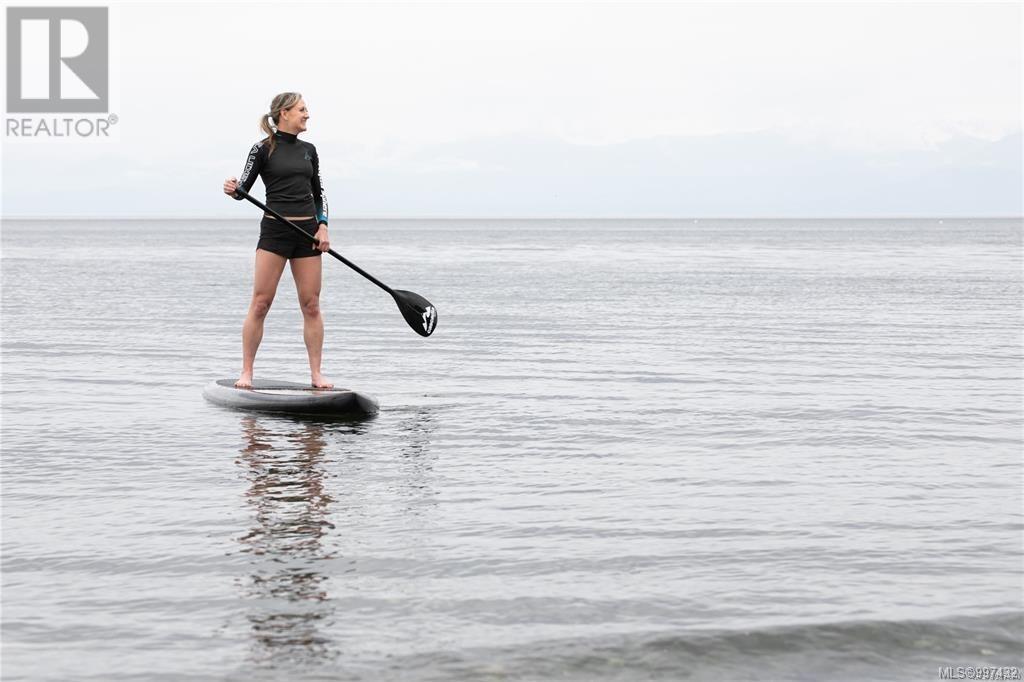5 Bedroom
5 Bathroom
3,037 ft2
Air Conditioned, Wall Unit
Baseboard Heaters, Heat Pump
$1,284,900
MOVE IN ASAP! Exceptional show home in the prestigious, award-winning Royal Bay community— steps from the ocean & endless nature trails. Designed with care & built to the highest standards, the main level showcases an open-concept layout with a gourmet chef’s kitchen, premium finishes, a spacious great rm, elegant dining area, flexible living space & sleek 2-pc bath. Upstairs, the luxurious primary suite features a walk-in closet & lavish ensuite, accompanied by 2 generous bedrooms, a large bonus rm, & beautifully appointed main bath. Lower level provides a private-entry 2-bed suite with separate laundry—perfect for guests, family, or rental potential. A rare opportunity to own a designer home in one of the West Coast’s most sought-after communities. Prime location with a wealth of amenities at the Commons Retail Village. Visit the HomeStore at 394 Tradewinds Ave. Sat - Thurs from 12 to 4pm. All measurements approx. Price plus gst. Staging not incl, buit-ins/millwork include. (id:46156)
Property Details
|
MLS® Number
|
997432 |
|
Property Type
|
Single Family |
|
Neigbourhood
|
Royal Bay |
|
Features
|
Other |
|
Parking Space Total
|
2 |
|
Plan
|
Epp113484 |
Building
|
Bathroom Total
|
5 |
|
Bedrooms Total
|
5 |
|
Constructed Date
|
2024 |
|
Cooling Type
|
Air Conditioned, Wall Unit |
|
Heating Fuel
|
Electric |
|
Heating Type
|
Baseboard Heaters, Heat Pump |
|
Size Interior
|
3,037 Ft2 |
|
Total Finished Area
|
2823 Sqft |
|
Type
|
House |
Land
|
Access Type
|
Road Access |
|
Acreage
|
No |
|
Size Irregular
|
3820 |
|
Size Total
|
3820 Sqft |
|
Size Total Text
|
3820 Sqft |
|
Zoning Type
|
Residential |
Rooms
| Level |
Type |
Length |
Width |
Dimensions |
|
Second Level |
Bedroom |
11 ft |
10 ft |
11 ft x 10 ft |
|
Second Level |
Bedroom |
10 ft |
10 ft |
10 ft x 10 ft |
|
Second Level |
Bathroom |
|
|
4-Piece |
|
Second Level |
Bonus Room |
11 ft |
15 ft |
11 ft x 15 ft |
|
Second Level |
Ensuite |
|
|
5-Piece |
|
Second Level |
Primary Bedroom |
13 ft |
13 ft |
13 ft x 13 ft |
|
Lower Level |
Bathroom |
|
|
4-Piece |
|
Lower Level |
Ensuite |
|
|
4-Piece |
|
Main Level |
Bathroom |
|
|
2-Piece |
|
Main Level |
Den |
9 ft |
12 ft |
9 ft x 12 ft |
|
Main Level |
Great Room |
12 ft |
15 ft |
12 ft x 15 ft |
|
Main Level |
Dining Room |
10 ft |
15 ft |
10 ft x 15 ft |
|
Main Level |
Kitchen |
12 ft |
15 ft |
12 ft x 15 ft |
|
Main Level |
Entrance |
5 ft |
8 ft |
5 ft x 8 ft |
|
Additional Accommodation |
Bedroom |
10 ft |
9 ft |
10 ft x 9 ft |
|
Additional Accommodation |
Primary Bedroom |
11 ft |
11 ft |
11 ft x 11 ft |
|
Additional Accommodation |
Living Room |
13 ft |
14 ft |
13 ft x 14 ft |
|
Additional Accommodation |
Kitchen |
11 ft |
11 ft |
11 ft x 11 ft |
https://www.realtor.ca/real-estate/28254406/390-tradewinds-ave-colwood-royal-bay




















