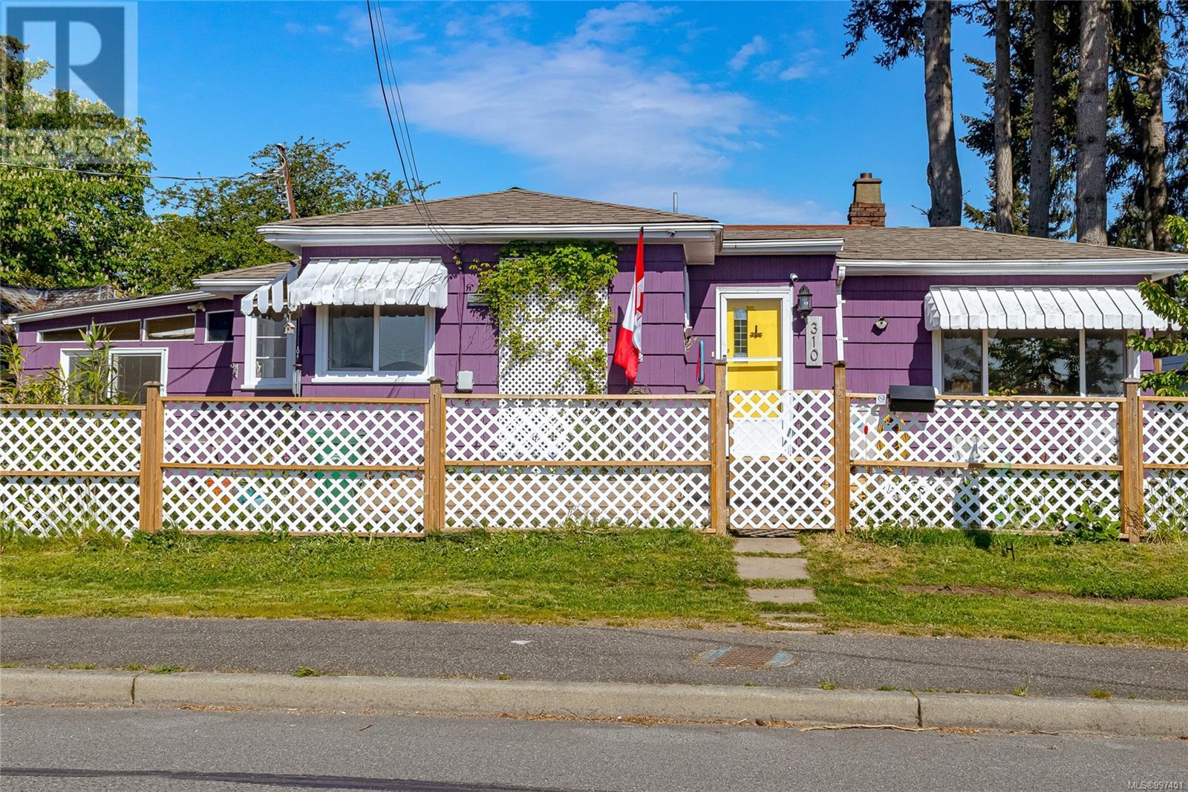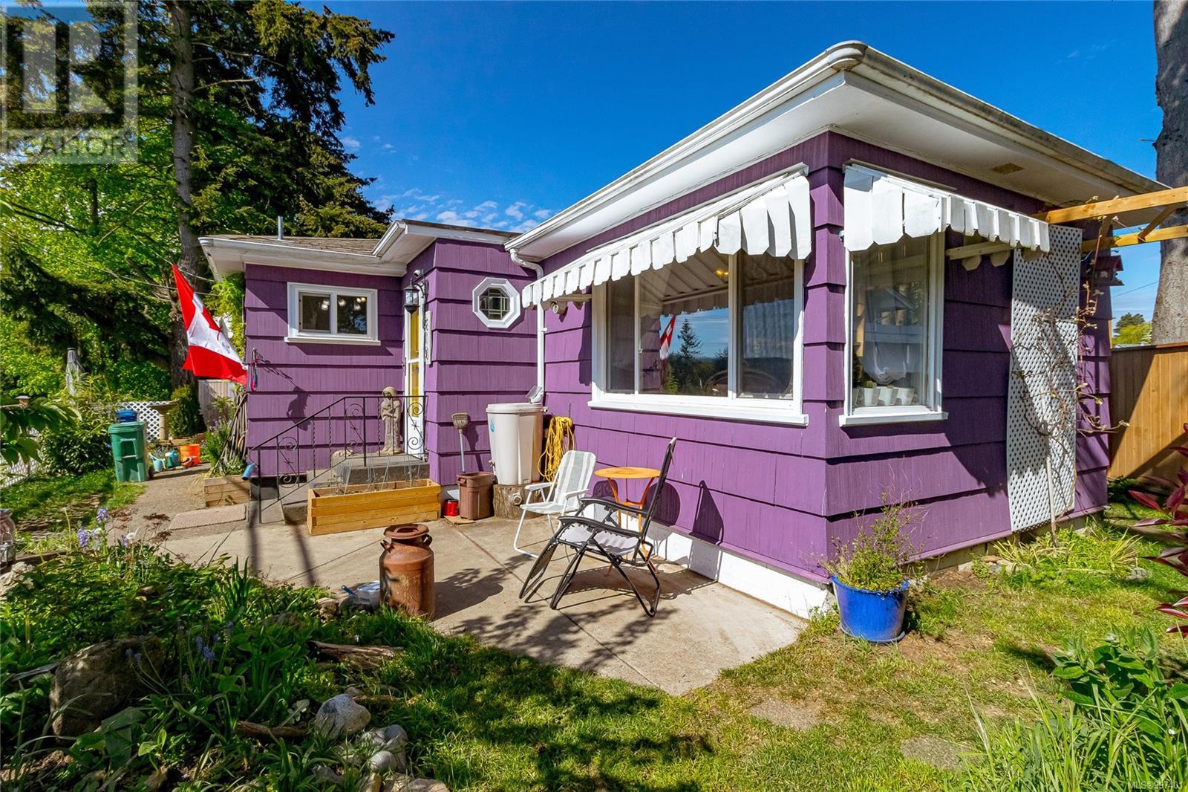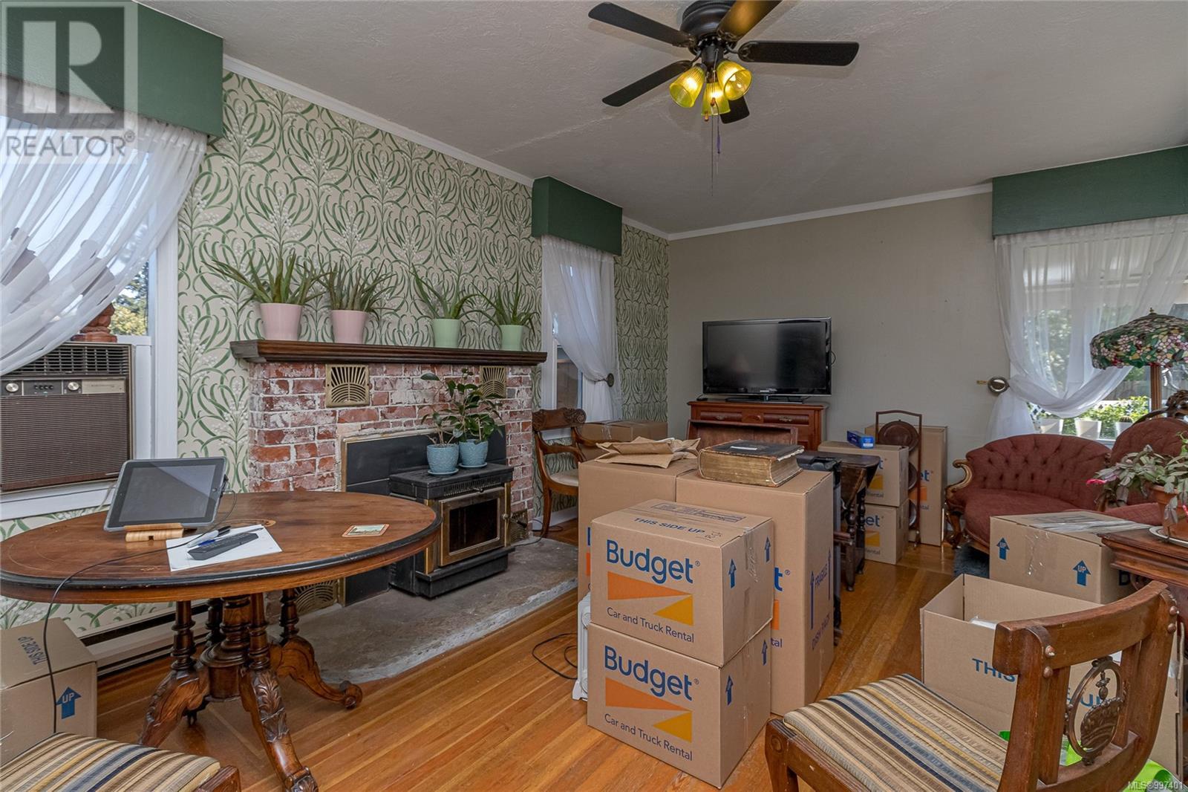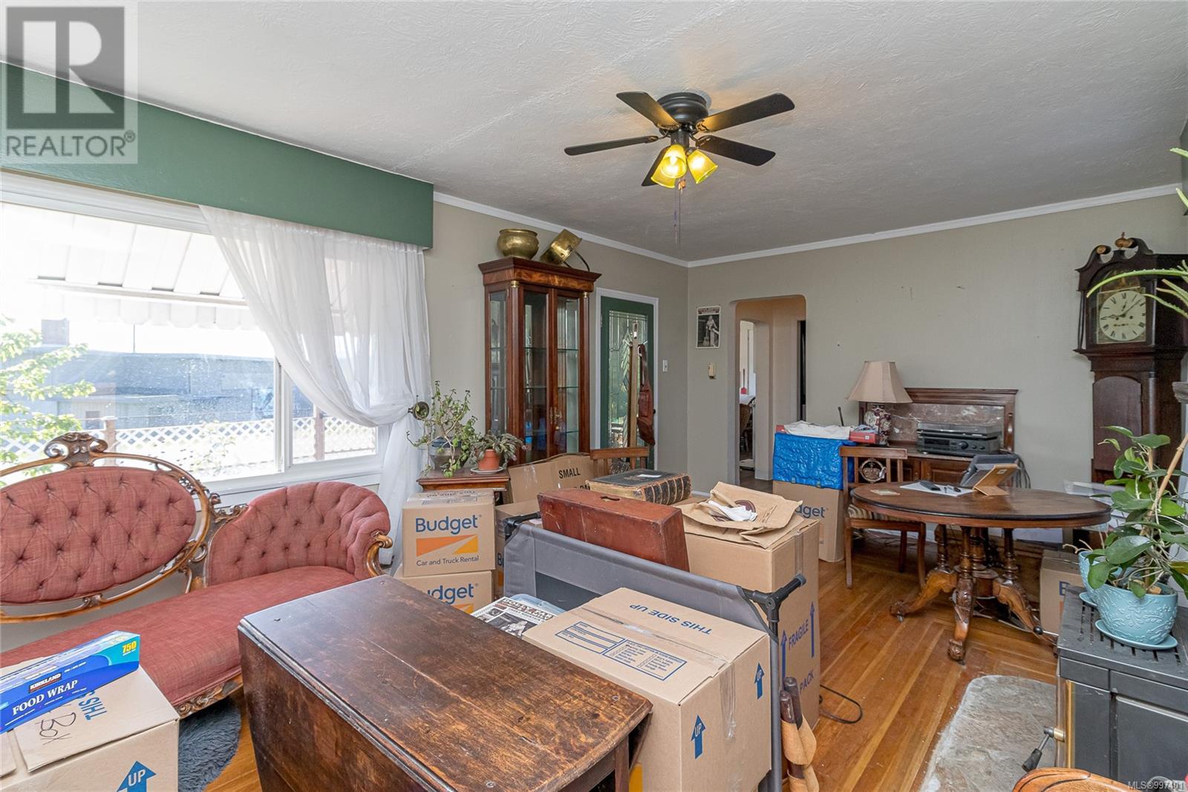2 Bedroom
2 Bathroom
1,350 ft2
Fireplace
See Remarks
Baseboard Heaters
$479,900
Charming and Affordable Rancher in the Heart of the University District. This exceptionally well-priced 2-bedroom, 2-bathroom rancher offers 1,350 sq ft of living space brimming with character and versatility. Thoughtfully updated, it features a newer roof, modernized kitchen and bathrooms, upgraded plumbing, electrical (125 & 60 amp panels), and windows. Original old-growth hardwood floors add warmth and charm to the living room. Flexible layout options include the potential to create two separate suites. Enjoy multiple sunny patios, ample storage, and flexible parking options at both the front and back. The fully fenced yard is perfect for pets, and there's even a large workshop for hobbies or projects. Located just steps from shopping, restaurants, and within walking distance to Vancouver Island University, NDSS High School, and the Nanaimo Aquatic and Ice Centres. Minutes from Colliery Dam Park, this is truly a rare find in a desirable neighborhood! (id:46156)
Property Details
|
MLS® Number
|
997401 |
|
Property Type
|
Single Family |
|
Neigbourhood
|
South Nanaimo |
|
Features
|
Central Location, Other |
|
Parking Space Total
|
2 |
Building
|
Bathroom Total
|
2 |
|
Bedrooms Total
|
2 |
|
Constructed Date
|
1948 |
|
Cooling Type
|
See Remarks |
|
Fireplace Present
|
Yes |
|
Fireplace Total
|
2 |
|
Heating Type
|
Baseboard Heaters |
|
Size Interior
|
1,350 Ft2 |
|
Total Finished Area
|
1350 Sqft |
|
Type
|
House |
Land
|
Acreage
|
No |
|
Size Irregular
|
3049 |
|
Size Total
|
3049 Sqft |
|
Size Total Text
|
3049 Sqft |
|
Zoning Description
|
R1 |
|
Zoning Type
|
Residential |
Rooms
| Level |
Type |
Length |
Width |
Dimensions |
|
Main Level |
Bathroom |
|
|
3-Piece |
|
Main Level |
Family Room |
11 ft |
16 ft |
11 ft x 16 ft |
|
Main Level |
Storage |
11 ft |
5 ft |
11 ft x 5 ft |
|
Main Level |
Storage |
7 ft |
9 ft |
7 ft x 9 ft |
|
Main Level |
Bathroom |
|
|
4-Piece |
|
Main Level |
Laundry Room |
1 ft |
1 ft |
1 ft x 1 ft |
|
Main Level |
Bedroom |
12 ft |
10 ft |
12 ft x 10 ft |
|
Main Level |
Other |
4 ft |
5 ft |
4 ft x 5 ft |
|
Main Level |
Primary Bedroom |
15 ft |
12 ft |
15 ft x 12 ft |
|
Main Level |
Kitchen |
10 ft |
13 ft |
10 ft x 13 ft |
|
Main Level |
Living Room |
19 ft |
12 ft |
19 ft x 12 ft |
|
Main Level |
Entrance |
6 ft |
4 ft |
6 ft x 4 ft |
https://www.realtor.ca/real-estate/28255042/310-harewood-rd-nanaimo-south-nanaimo
































