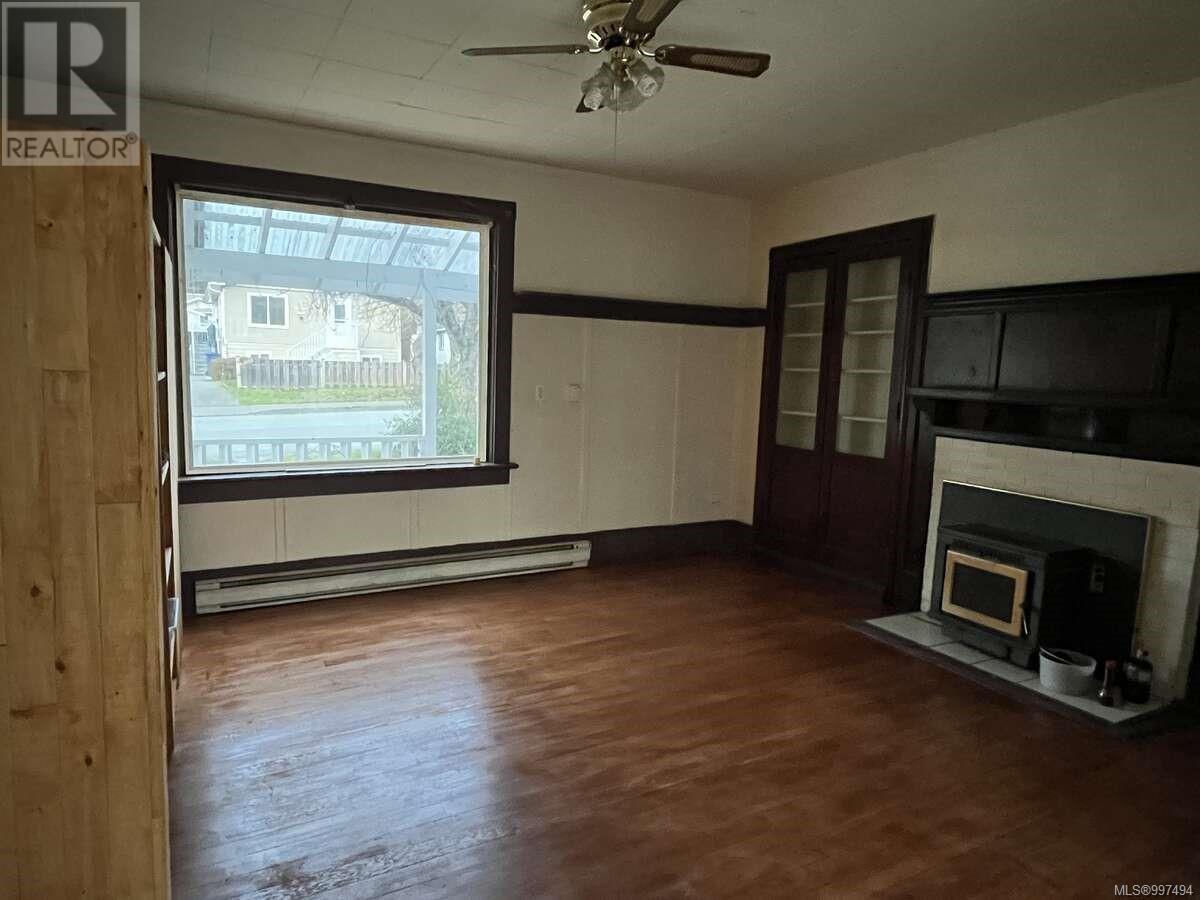3 Bedroom
2 Bathroom
1,675 ft2
Character
None
Baseboard Heaters
$365,000
For more information, please click Brochure button. This beautifully updated home has undergone extensive renovations between 2016 and 2025. Updates include the addition of a new bathroom, a bright sunroom, and a 12' x 16' shed/workshop in the backyard—perfect for storage or projects. Two bedrooms were enlarged and newly insulated, with additional insulation added to other walls and the attic for improved efficiency. The sunroom opens onto a deck that leads to the private backyard with the new shed. For heating, the home offers baseboard heaters in most rooms, along with a pellet stove and a wood stove, both overhauled in 2024. A new hot water tank was installed in February 2025. Inside, the living room features original wood details and wood flooring, along with a custom wood shelf creating a welcoming entry space. The second living area, kitchen, and bathrooms are finished with white tile floors, while the upstairs bedrooms feature new laminate flooring. This home offers a blend of character and modern updates, ready for its next owner. All measurements are approximate. (id:46156)
Property Details
|
MLS® Number
|
997494 |
|
Property Type
|
Single Family |
|
Neigbourhood
|
Port Alberni |
|
Features
|
Southern Exposure, Other, Rectangular |
|
Parking Space Total
|
3 |
|
Structure
|
Shed, Workshop |
|
View Type
|
City View |
Building
|
Bathroom Total
|
2 |
|
Bedrooms Total
|
3 |
|
Architectural Style
|
Character |
|
Constructed Date
|
1913 |
|
Cooling Type
|
None |
|
Heating Fuel
|
Electric, Wood |
|
Heating Type
|
Baseboard Heaters |
|
Size Interior
|
1,675 Ft2 |
|
Total Finished Area
|
1675 Sqft |
|
Type
|
House |
Land
|
Access Type
|
Road Access |
|
Acreage
|
No |
|
Size Irregular
|
4356 |
|
Size Total
|
4356 Sqft |
|
Size Total Text
|
4356 Sqft |
|
Zoning Description
|
R2 |
|
Zoning Type
|
Residential |
Rooms
| Level |
Type |
Length |
Width |
Dimensions |
|
Second Level |
Primary Bedroom |
|
|
15'5 x 10'0 |
|
Second Level |
Bedroom |
|
|
11' x 8' |
|
Second Level |
Bedroom |
|
|
10'1 x 9'5 |
|
Second Level |
Bathroom |
|
|
2-Piece |
|
Main Level |
Sunroom |
|
|
19'1 x 5'3 |
|
Main Level |
Living Room |
|
|
16'4 x 14'0 |
|
Main Level |
Dining Room |
|
|
19'1 x 9'9 |
|
Main Level |
Kitchen |
|
|
10'2 x 14'3 |
|
Main Level |
Laundry Room |
|
|
8'0 x 4'0 |
|
Main Level |
Bathroom |
|
|
4-Piece |
|
Main Level |
Other |
|
|
6'2 x 4'0 |
https://www.realtor.ca/real-estate/28254403/4534-lathom-rd-port-alberni-port-alberni




















