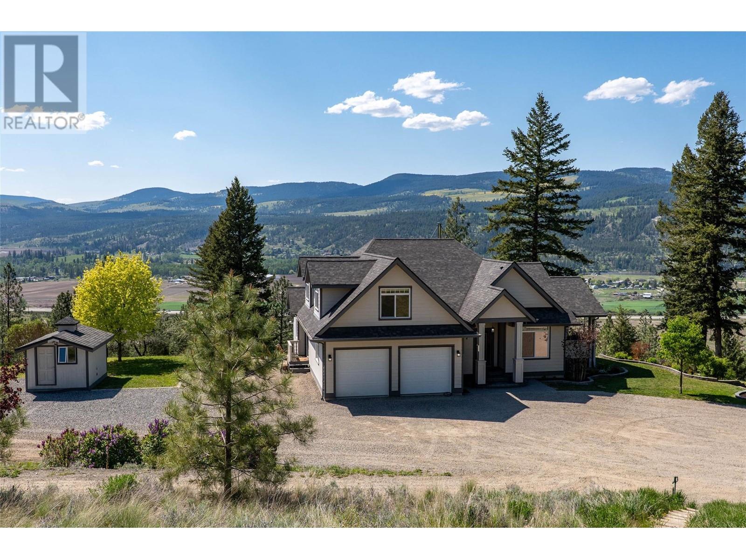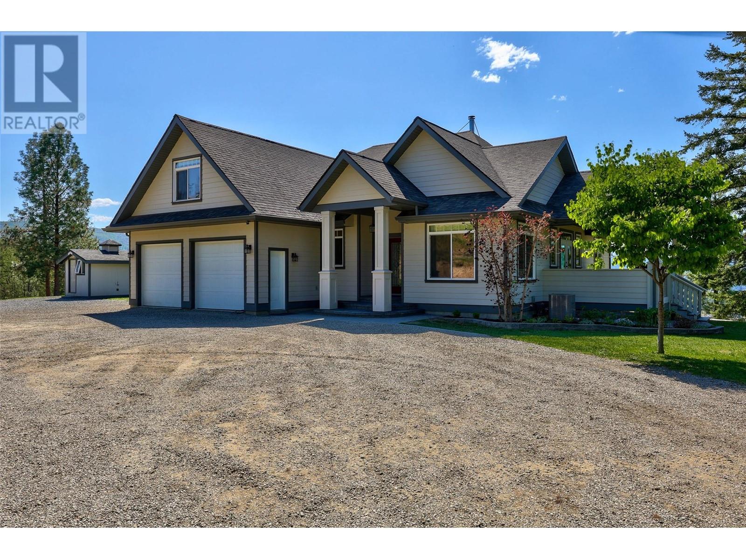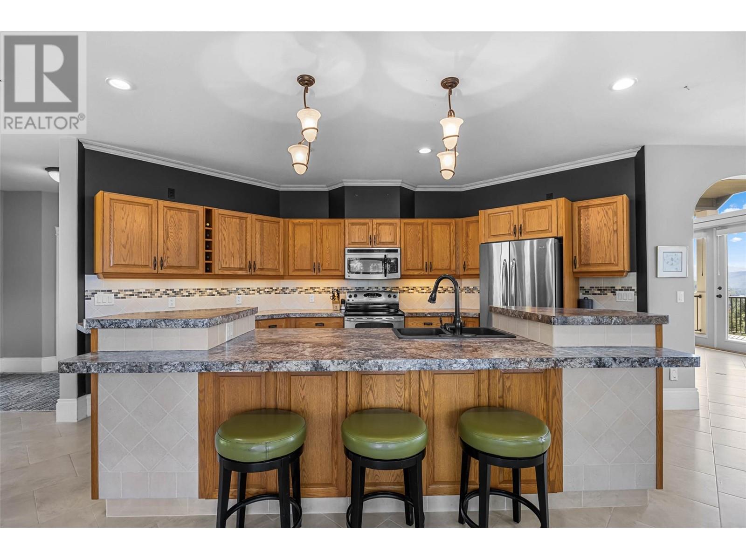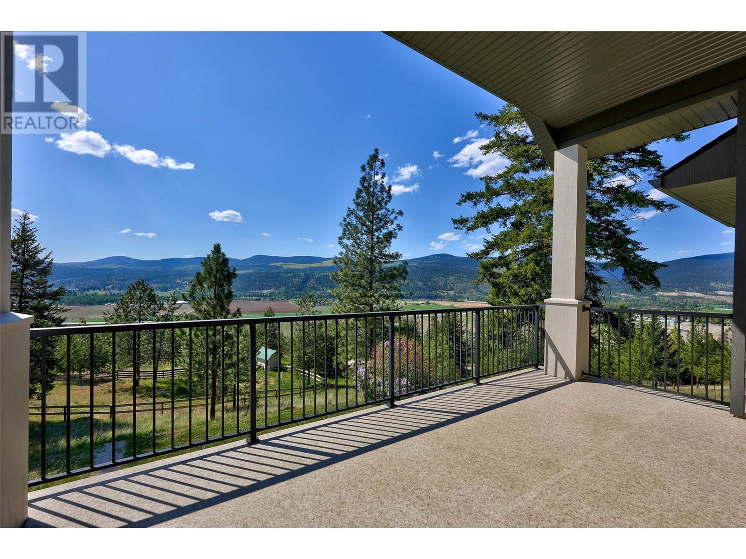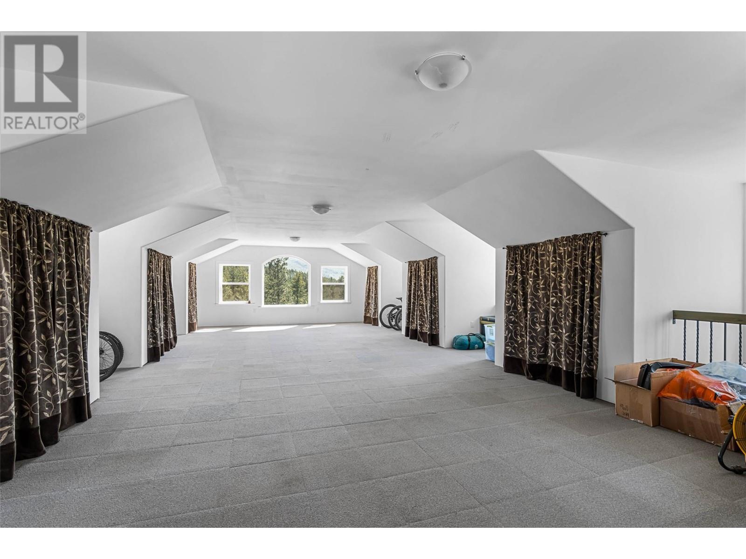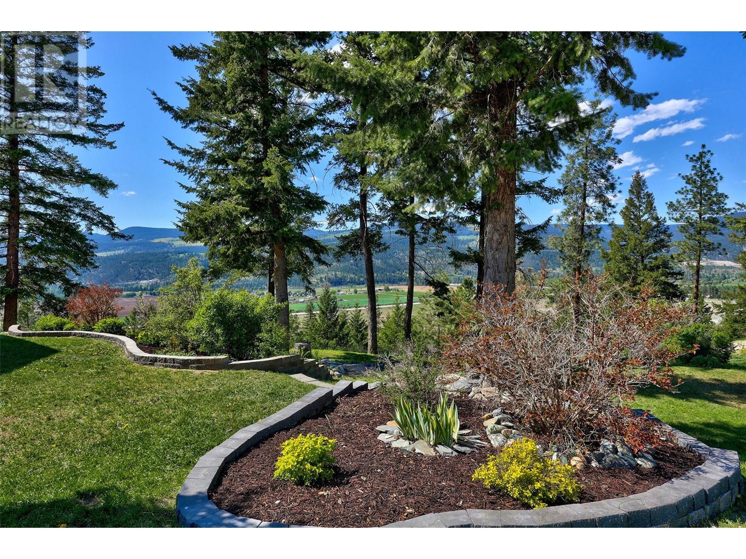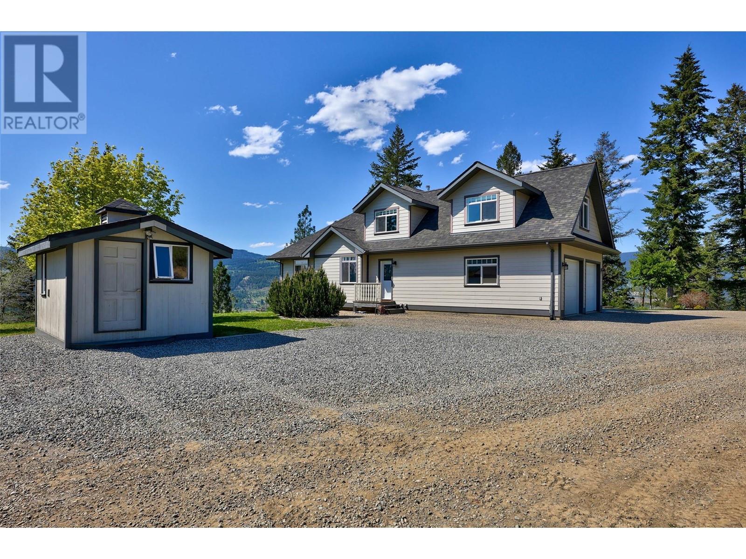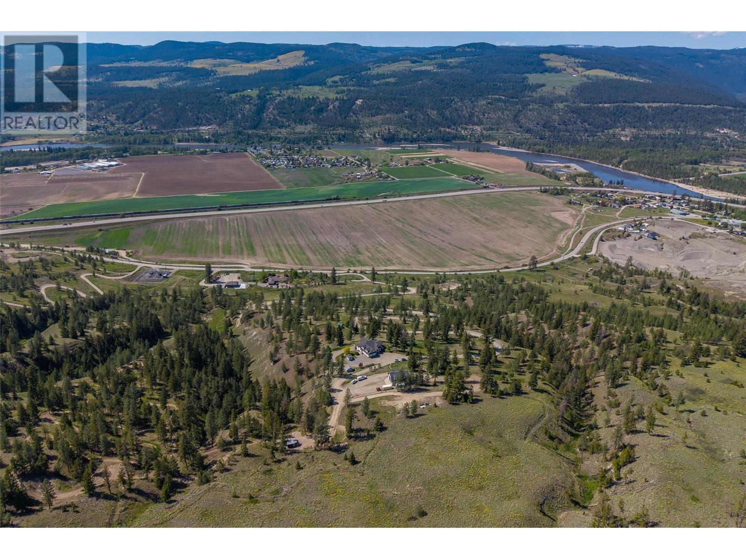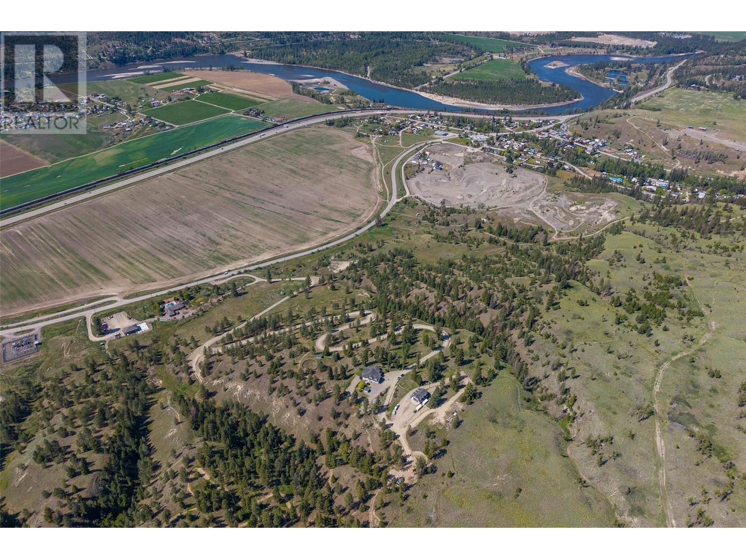4 Bedroom
4 Bathroom
4,175 ft2
Split Level Entry
Fireplace
Central Air Conditioning
Stove, See Remarks
Acreage
Landscaped
$1,795,000
Exceptional Heffley Creek acreage. Beautiful top quality custom built craftsman style home on 40 acres offering spectacular views of the North Thompson River Valley. Perfect home for horse lovers, garden gurus or all year round recreational enthusiasts. 3700 sq ft 2x8 constructed, R28 insulated home with spacious open plan provides 4 bedrooms, 3.5 bathrooms, covered decks & patio, and triple pane glass windows. This home provides a generous master suite and laundry on the main, guest suite/current office upstairs & self-contained 2 bedroom walk out inlaw suite w/its own laundry down. This property has 2 pastures equipped w/power and water, 1200 sq. ft shop with 1200 sq. ft 2nd level waiting for your design. 8 x 12 barn, 10 x 14 outbuilding, 60 ft round pen, corrals, tack shack, RV parking, and wood shed. Septic tank and field, 10 gpm well along w/two other capped wells. Easements in place for future services, plus house and shop are plumbed for geothermal. Within Kamloops city limits and only 25 mins to Sun Peaks and all year round recreation. A must see home offering peaceful living. Measurements approximate. Buyers to verify if deemed important. Please call for more information or to schedule a viewing. (id:46156)
Property Details
|
MLS® Number
|
10345569 |
|
Property Type
|
Single Family |
|
Neigbourhood
|
Heffley |
|
Amenities Near By
|
Recreation |
|
Community Features
|
Rural Setting |
|
Features
|
Private Setting |
|
Parking Space Total
|
2 |
Building
|
Bathroom Total
|
4 |
|
Bedrooms Total
|
4 |
|
Appliances
|
Range, Refrigerator, Dishwasher, Washer & Dryer |
|
Architectural Style
|
Split Level Entry |
|
Basement Type
|
Full |
|
Constructed Date
|
2008 |
|
Construction Style Attachment
|
Detached |
|
Construction Style Split Level
|
Other |
|
Cooling Type
|
Central Air Conditioning |
|
Exterior Finish
|
Other |
|
Fireplace Fuel
|
Wood |
|
Fireplace Present
|
Yes |
|
Fireplace Type
|
Conventional |
|
Flooring Type
|
Mixed Flooring |
|
Half Bath Total
|
1 |
|
Heating Fuel
|
Electric, Wood |
|
Heating Type
|
Stove, See Remarks |
|
Roof Material
|
Asphalt Shingle |
|
Roof Style
|
Unknown |
|
Stories Total
|
3 |
|
Size Interior
|
4,175 Ft2 |
|
Type
|
House |
|
Utility Water
|
Well |
Parking
|
See Remarks
|
|
|
Attached Garage
|
2 |
|
R V
|
|
Land
|
Access Type
|
Easy Access, Highway Access |
|
Acreage
|
Yes |
|
Land Amenities
|
Recreation |
|
Landscape Features
|
Landscaped |
|
Size Irregular
|
40.53 |
|
Size Total
|
40.53 Ac|10 - 50 Acres |
|
Size Total Text
|
40.53 Ac|10 - 50 Acres |
|
Zoning Type
|
Agricultural |
Rooms
| Level |
Type |
Length |
Width |
Dimensions |
|
Second Level |
Bedroom |
|
|
14'0'' x 23'0'' |
|
Second Level |
4pc Bathroom |
|
|
Measurements not available |
|
Basement |
Other |
|
|
10' x 12' |
|
Basement |
Storage |
|
|
16' x 8' |
|
Basement |
Storage |
|
|
10' x 7' |
|
Basement |
Bedroom |
|
|
11'0'' x 16'0'' |
|
Basement |
Bedroom |
|
|
18'7'' x 14'0'' |
|
Basement |
Dining Room |
|
|
12'0'' x 8'0'' |
|
Basement |
Living Room |
|
|
21'0'' x 25'6'' |
|
Basement |
Kitchen |
|
|
11'11'' x 10'11'' |
|
Basement |
4pc Bathroom |
|
|
Measurements not available |
|
Main Level |
Foyer |
|
|
5'7'' x 10'0'' |
|
Main Level |
Laundry Room |
|
|
11'0'' x 8'0'' |
|
Main Level |
Dining Room |
|
|
11'0'' x 16'0'' |
|
Main Level |
Primary Bedroom |
|
|
13'10'' x 12'10'' |
|
Main Level |
Living Room |
|
|
19'0'' x 20'0'' |
|
Main Level |
Kitchen |
|
|
16'4'' x 19'0'' |
|
Main Level |
2pc Bathroom |
|
|
Measurements not available |
|
Main Level |
6pc Ensuite Bath |
|
|
Measurements not available |
https://www.realtor.ca/real-estate/28256336/6640-old-5-highway-kamloops-heffley


