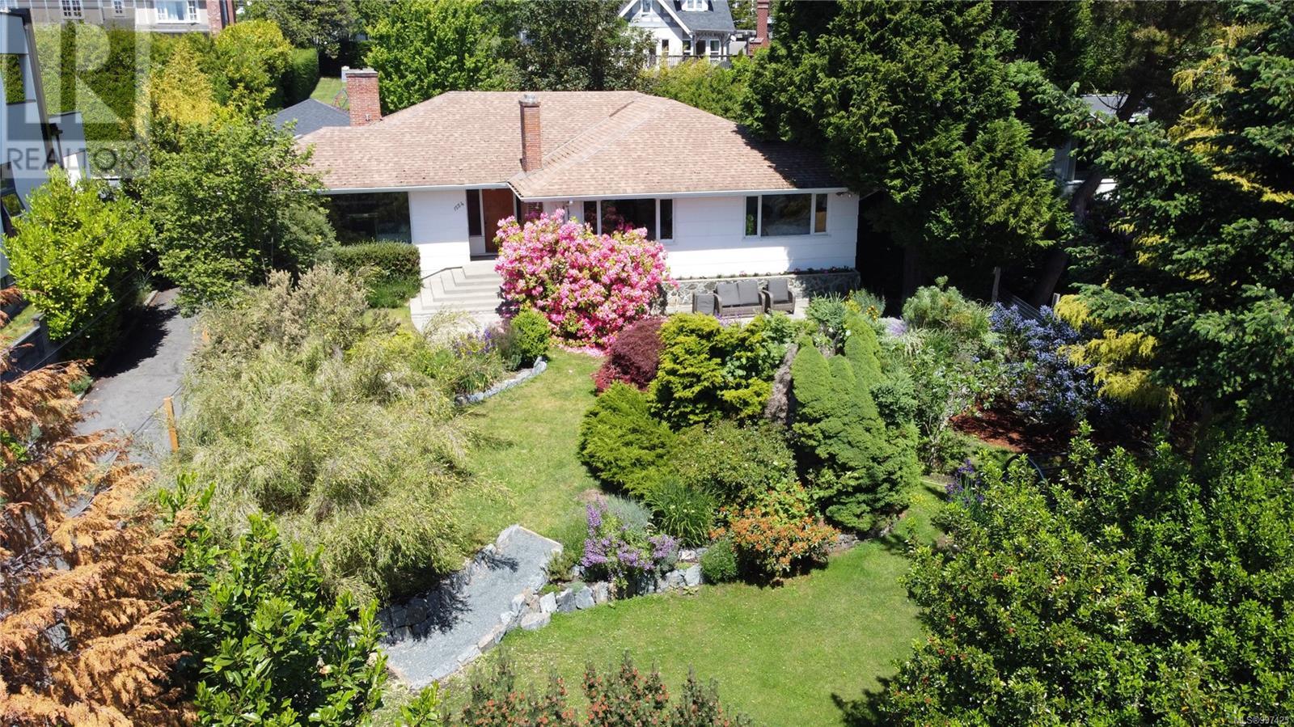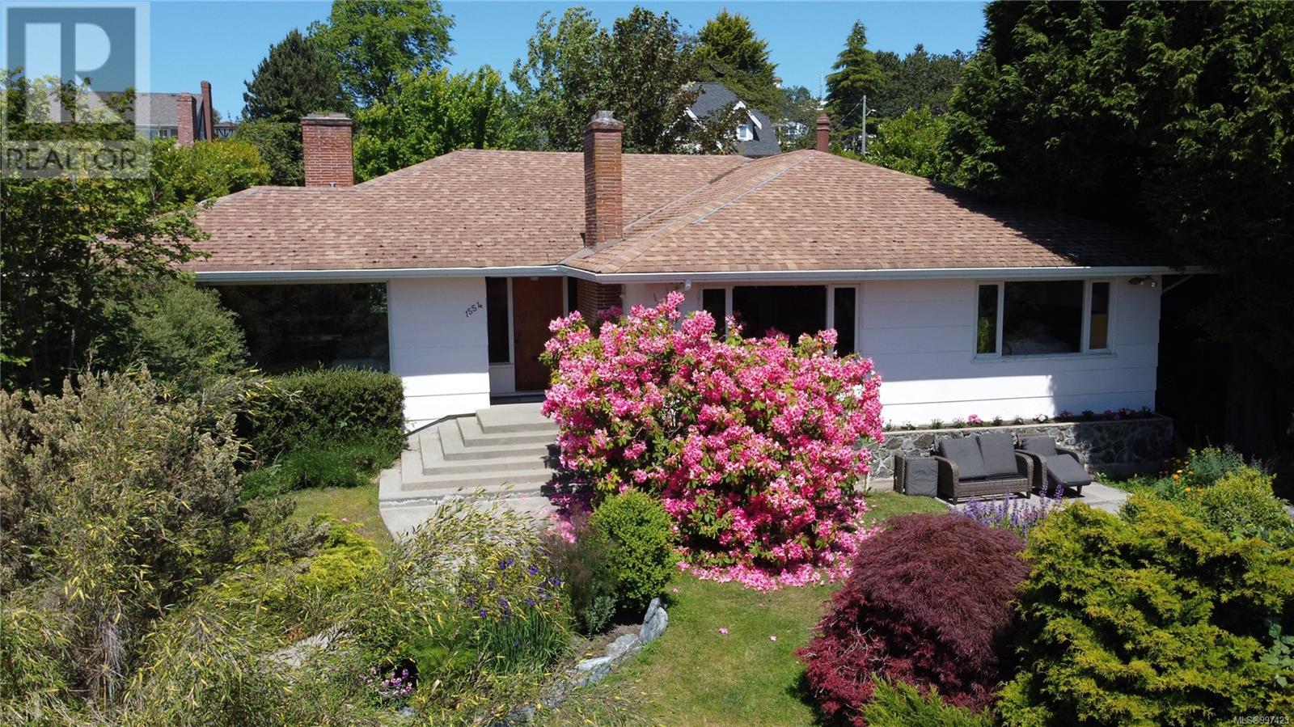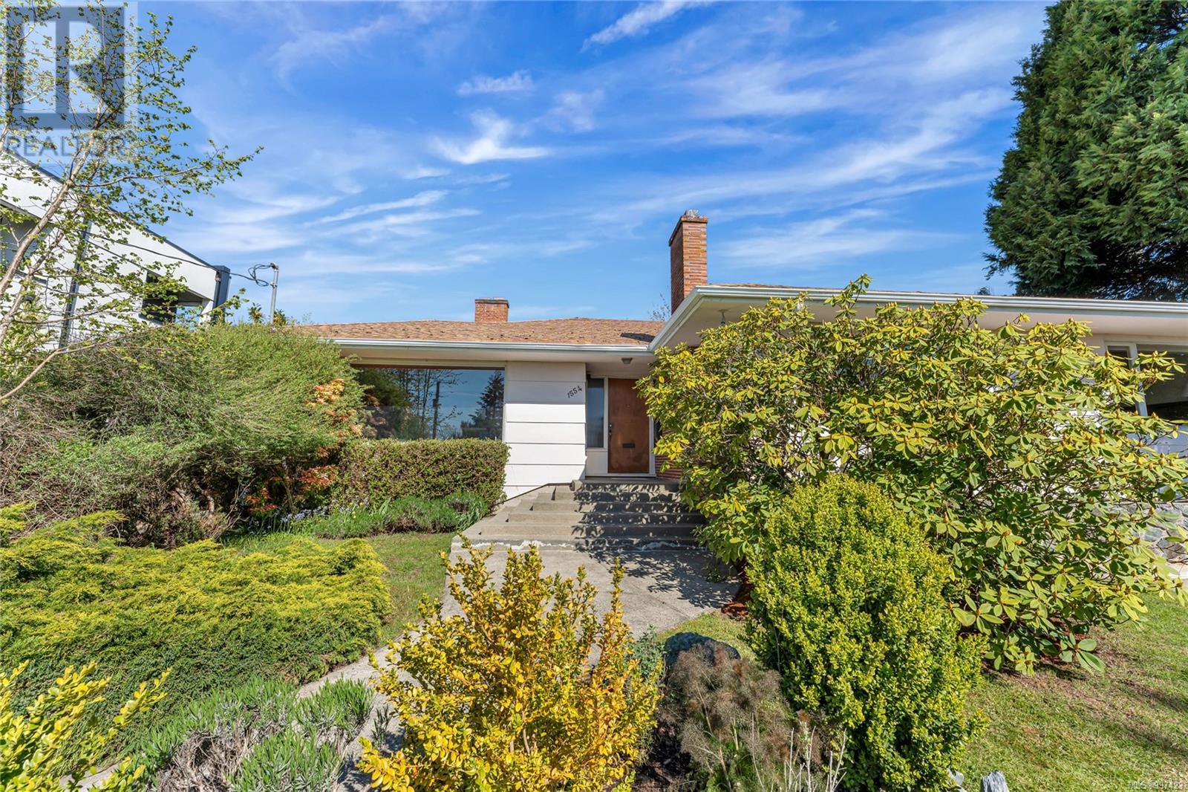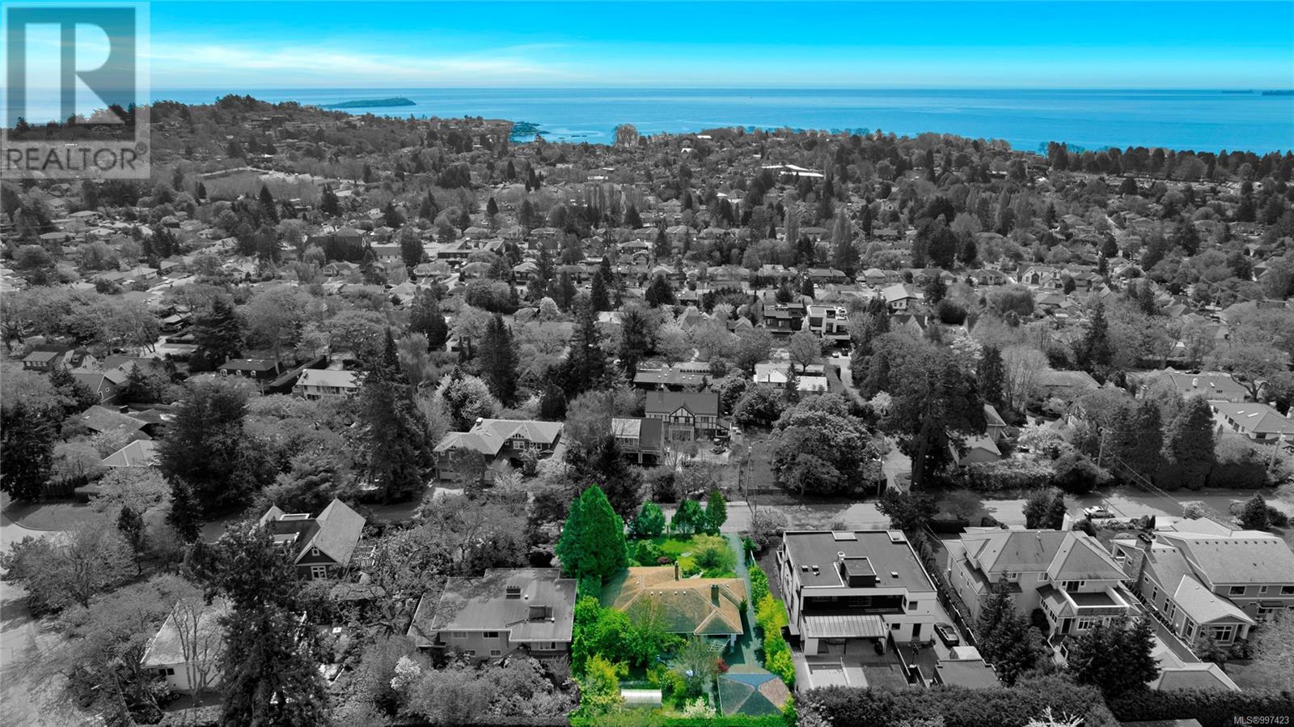5 Bedroom
3 Bathroom
3,707 ft2
Fireplace
None
Baseboard Heaters
$1,795,000
Single level living in one of Victoria's most desirable neighbourhoods. Custom 1958 family home on a gently sloping, fully landscaped sunny & quiet 11,400sq' South facing lot. Over 3,400sq' living space across main floor and full basement. Walking distance to Government House, Pemberton park, Ross Bay, Gonzales Beach & close to bus routes. Margaret Jenkins, Monterey & Oak Bay high catchment. 3 beds and 2 baths up. Formal dining, large living room with one of the home's 2 fireplaces, laundry/mud off large kitchen ready to be remodeled into your dream space. Endless possibilities downstairs with 2nd kitchen, new 3 piece bathroom with walk in shower, spacious living, family rooms and additional bedrooms. Use for the large family or easily convert to a 1-2 bed suite. Private driveway leads to the versatile 500 sq ft detached garage. Multiple sunny patios to enjoy the mature ornamental & fruit trees. Custom greenhouse & gardens full of culinary & medicinal herbs & berries (id:46156)
Property Details
|
MLS® Number
|
997423 |
|
Property Type
|
Single Family |
|
Neigbourhood
|
Rockland |
|
Features
|
Private Setting, Rectangular |
|
Parking Space Total
|
2 |
|
Plan
|
Vip5392 |
|
Structure
|
Workshop |
|
View Type
|
Mountain View |
Building
|
Bathroom Total
|
3 |
|
Bedrooms Total
|
5 |
|
Constructed Date
|
1958 |
|
Cooling Type
|
None |
|
Fireplace Present
|
Yes |
|
Fireplace Total
|
2 |
|
Heating Fuel
|
Electric |
|
Heating Type
|
Baseboard Heaters |
|
Size Interior
|
3,707 Ft2 |
|
Total Finished Area
|
3422 Sqft |
|
Type
|
House |
Land
|
Acreage
|
No |
|
Size Irregular
|
11400 |
|
Size Total
|
11400 Sqft |
|
Size Total Text
|
11400 Sqft |
|
Zoning Type
|
Residential |
Rooms
| Level |
Type |
Length |
Width |
Dimensions |
|
Lower Level |
Bedroom |
|
|
5' x 15' |
|
Lower Level |
Bedroom |
|
|
27' x 14' |
|
Lower Level |
Other |
|
|
18' x 10' |
|
Lower Level |
Bathroom |
|
|
3-Piece |
|
Lower Level |
Kitchen |
|
|
11' x 9' |
|
Main Level |
Bedroom |
|
|
14' x 12' |
|
Main Level |
Ensuite |
|
|
3-Piece |
|
Main Level |
Bedroom |
|
|
13' x 12' |
|
Main Level |
Laundry Room |
|
|
14' x 7' |
|
Main Level |
Eating Area |
|
|
10' x 6' |
|
Main Level |
Bathroom |
|
|
4-Piece |
|
Main Level |
Primary Bedroom |
|
|
14' x 13' |
|
Main Level |
Kitchen |
|
|
12' x 10' |
|
Main Level |
Dining Room |
|
|
15' x 12' |
|
Main Level |
Living Room |
|
|
19' x 15' |
|
Main Level |
Entrance |
|
|
10' x 7' |
|
Additional Accommodation |
Living Room |
|
|
26' x 12' |
|
Additional Accommodation |
Living Room |
|
|
19' x 14' |
https://www.realtor.ca/real-estate/28255581/1554-montgomery-ave-victoria-rockland

















































