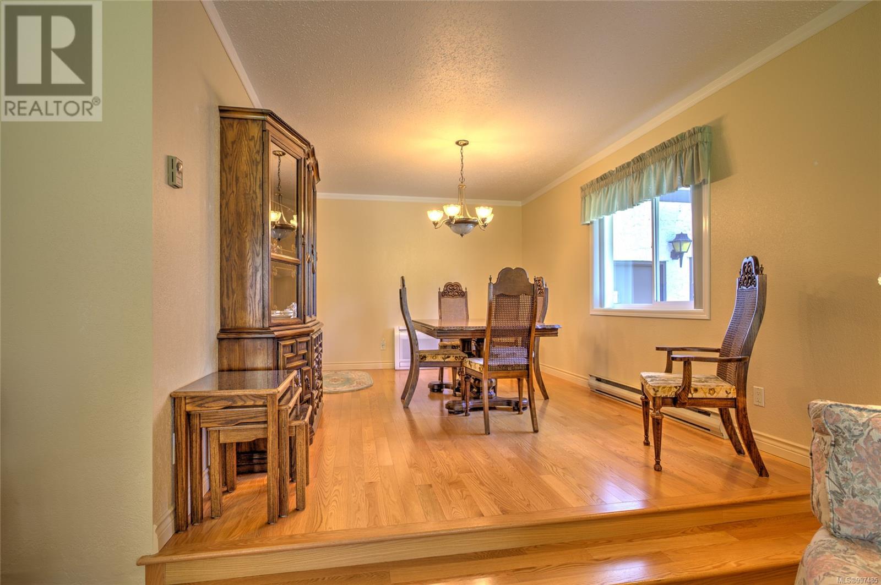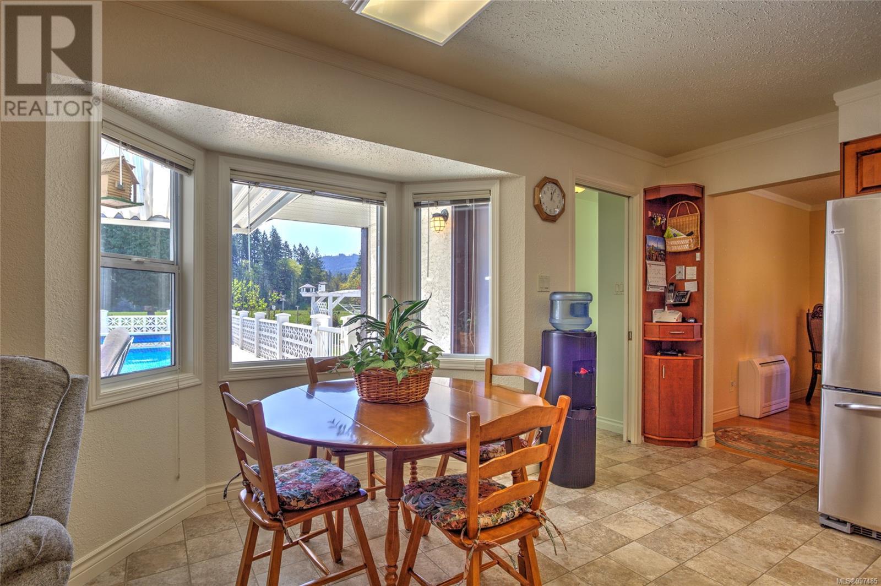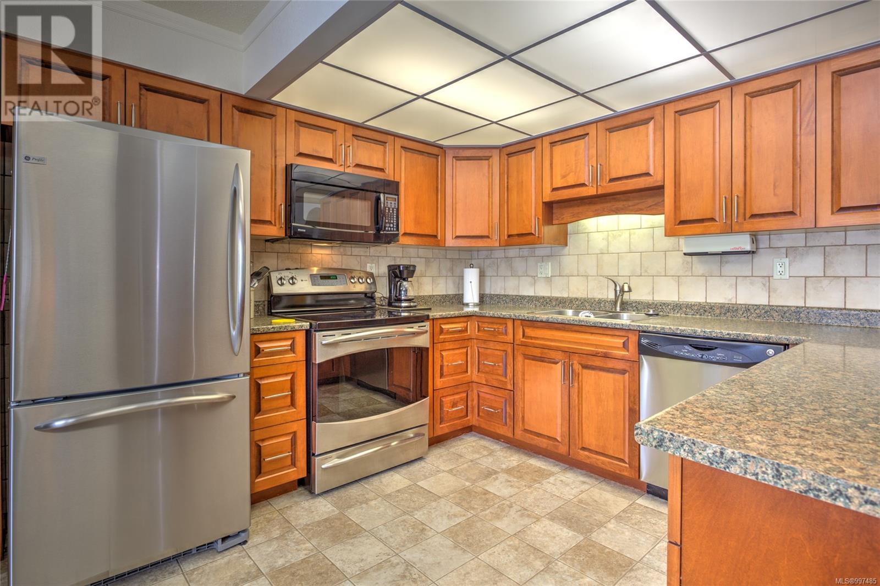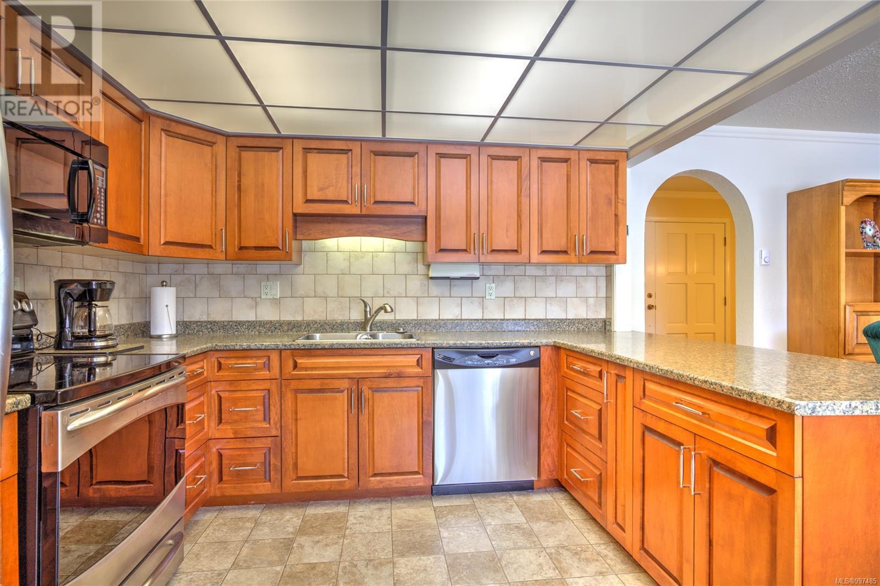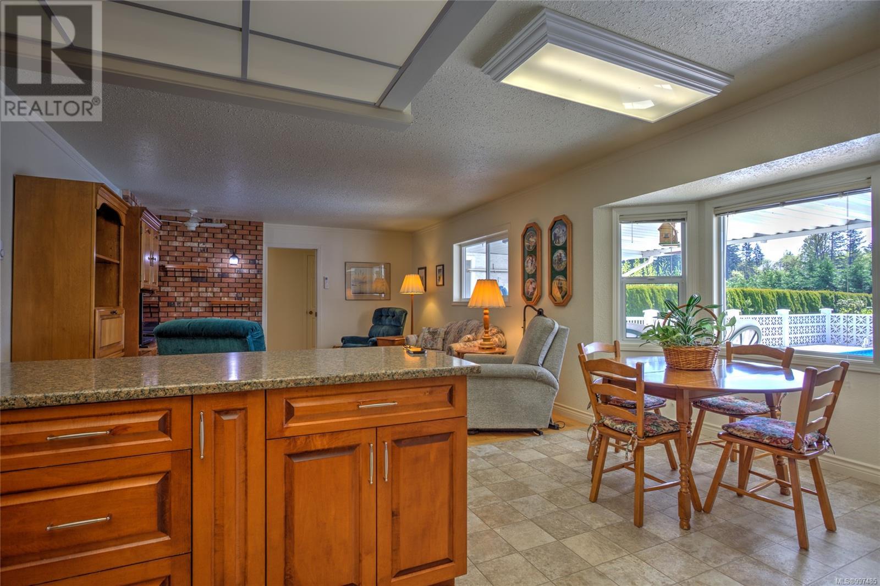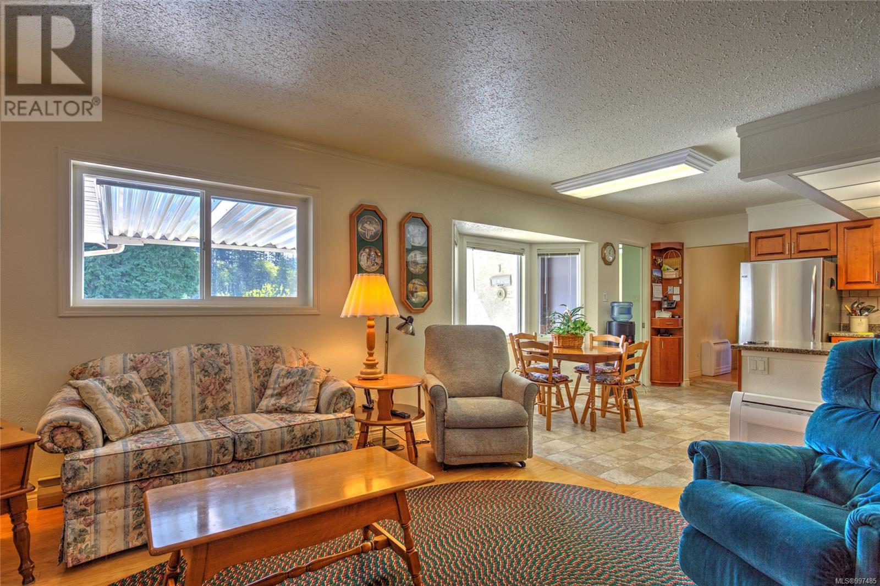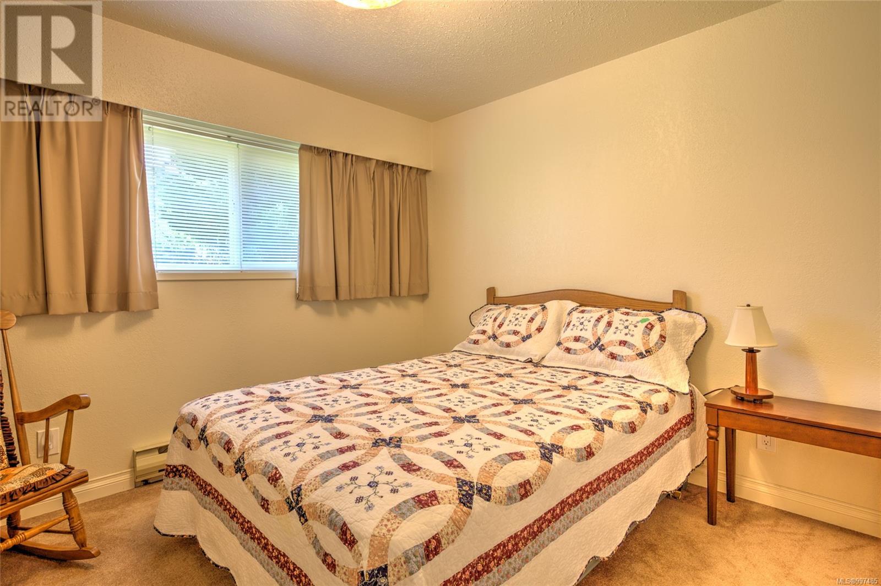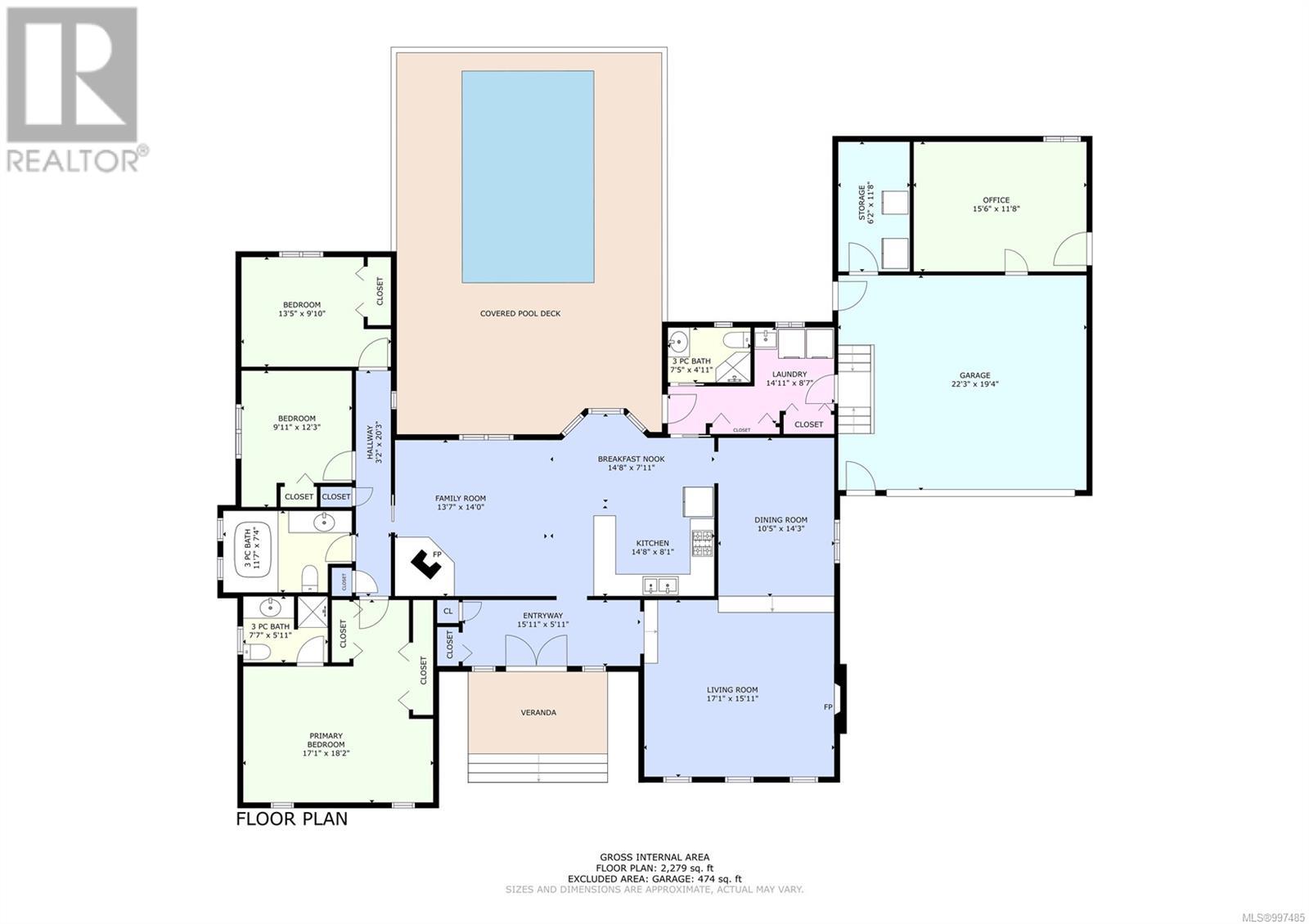4725 Fairbridge Dr Duncan, British Columbia V9L 6N8
$1,099,000Maintenance,
$175 Monthly
Maintenance,
$175 MonthlyFirst time on the market! This sweet rancher was lovingly built in 1980 by the original owners who have lived in it ever since. Located in the historic Fairbridge Farm Estates, this 2280 sq.ft. home includes 3 bedrooms, 3 full bathrooms, an attached 2-car garage plus a bonus spare room/office, and a detached workshop plus garden shed. The property sits on half an acre, and the backyard boasts a sunny south-facing patio, perfect-sized swimming pool, and lovely grounds backing onto a large field (which has a perimeter path great for walking your dog or yourself!). With an energy-efficient heat pump, fireplace, new water tanks, hardwood flooring, and many custom features, this home has been impeccably maintained over the years. If you appreciate a quiet home in peaceful, rural surroundings, this one’s for you! Fairbridge is a unique bare land strata community of 39 property owners who share an idyllic park like setting. (id:46156)
Property Details
| MLS® Number | 997485 |
| Property Type | Single Family |
| Neigbourhood | Cowichan Station/Glenora |
| Community Features | Pets Allowed With Restrictions, Family Oriented |
| Features | Level Lot, Park Setting, Other |
| Parking Space Total | 5 |
| Structure | Shed, Workshop |
| View Type | Mountain View |
Building
| Bathroom Total | 3 |
| Bedrooms Total | 3 |
| Constructed Date | 1980 |
| Cooling Type | Wall Unit |
| Fireplace Present | Yes |
| Fireplace Total | 1 |
| Heating Fuel | Electric, Other |
| Heating Type | Baseboard Heaters, Heat Pump |
| Size Interior | 2,279 Ft2 |
| Total Finished Area | 2279 Sqft |
| Type | House |
Land
| Access Type | Road Access |
| Acreage | No |
| Size Irregular | 0.54 |
| Size Total | 0.54 Ac |
| Size Total Text | 0.54 Ac |
| Zoning Type | Residential |
Rooms
| Level | Type | Length | Width | Dimensions |
|---|---|---|---|---|
| Main Level | Ensuite | 7'7 x 5'11 | ||
| Main Level | Storage | 6'2 x 11'8 | ||
| Main Level | Bathroom | 7'5 x 4'11 | ||
| Main Level | Entrance | 15'11 x 5'11 | ||
| Main Level | Laundry Room | 14'11 x 8'7 | ||
| Main Level | Office | 15'6 x 11'8 | ||
| Main Level | Bathroom | 11'7 x 7'4 | ||
| Main Level | Bedroom | 13'5 x 9'10 | ||
| Main Level | Bedroom | 12'3 x 9'11 | ||
| Main Level | Primary Bedroom | 17 ft | 18 ft | 17 ft x 18 ft |
| Main Level | Family Room | 14 ft | Measurements not available x 14 ft | |
| Main Level | Dining Nook | 14'8 x 7'11 | ||
| Main Level | Kitchen | 14'8 x 8'1 | ||
| Main Level | Dining Room | 10'5 x 14'3 | ||
| Main Level | Living Room | 17 ft | 16 ft | 17 ft x 16 ft |
https://www.realtor.ca/real-estate/28254767/4725-fairbridge-dr-duncan-cowichan-stationglenora








