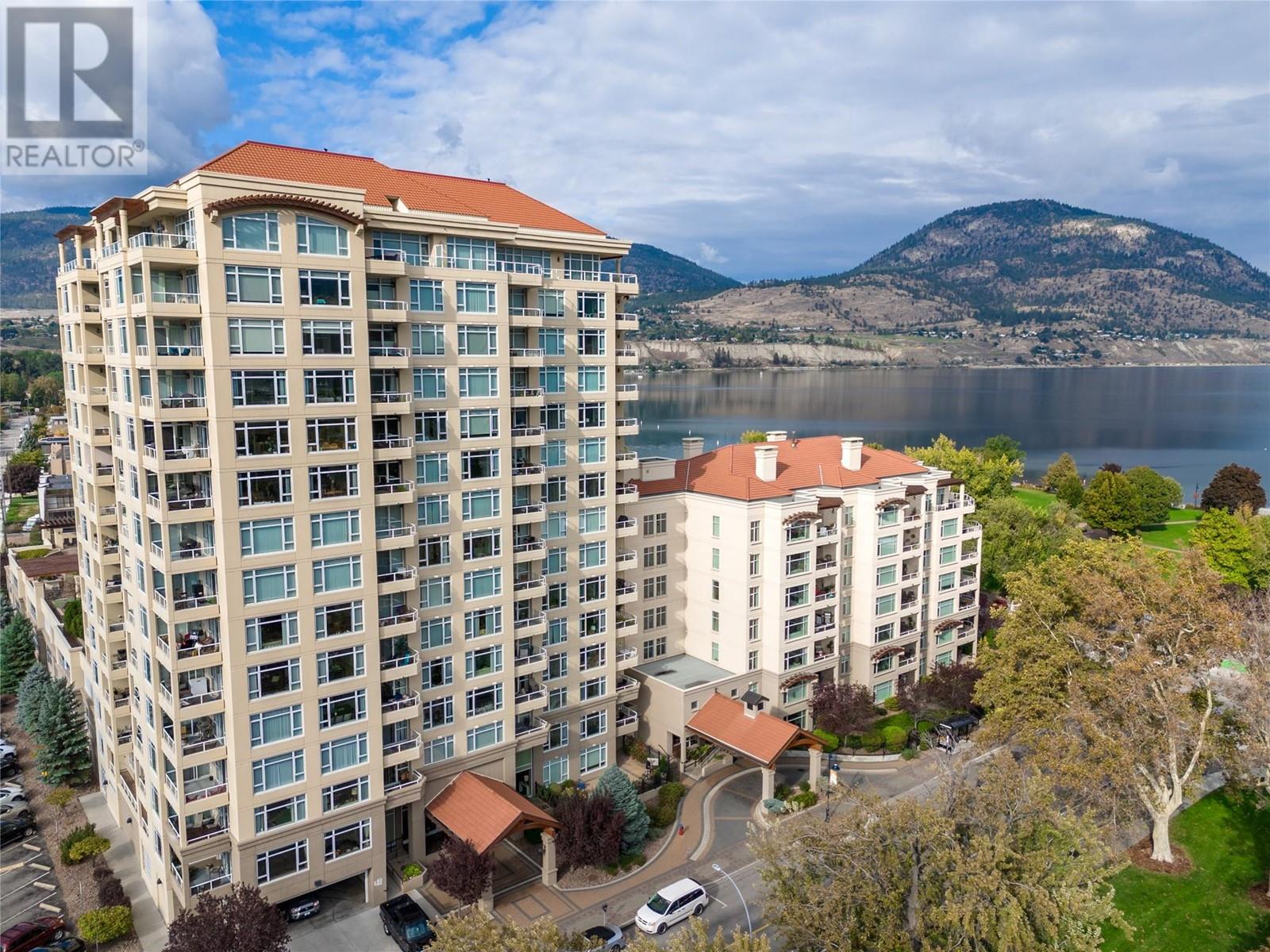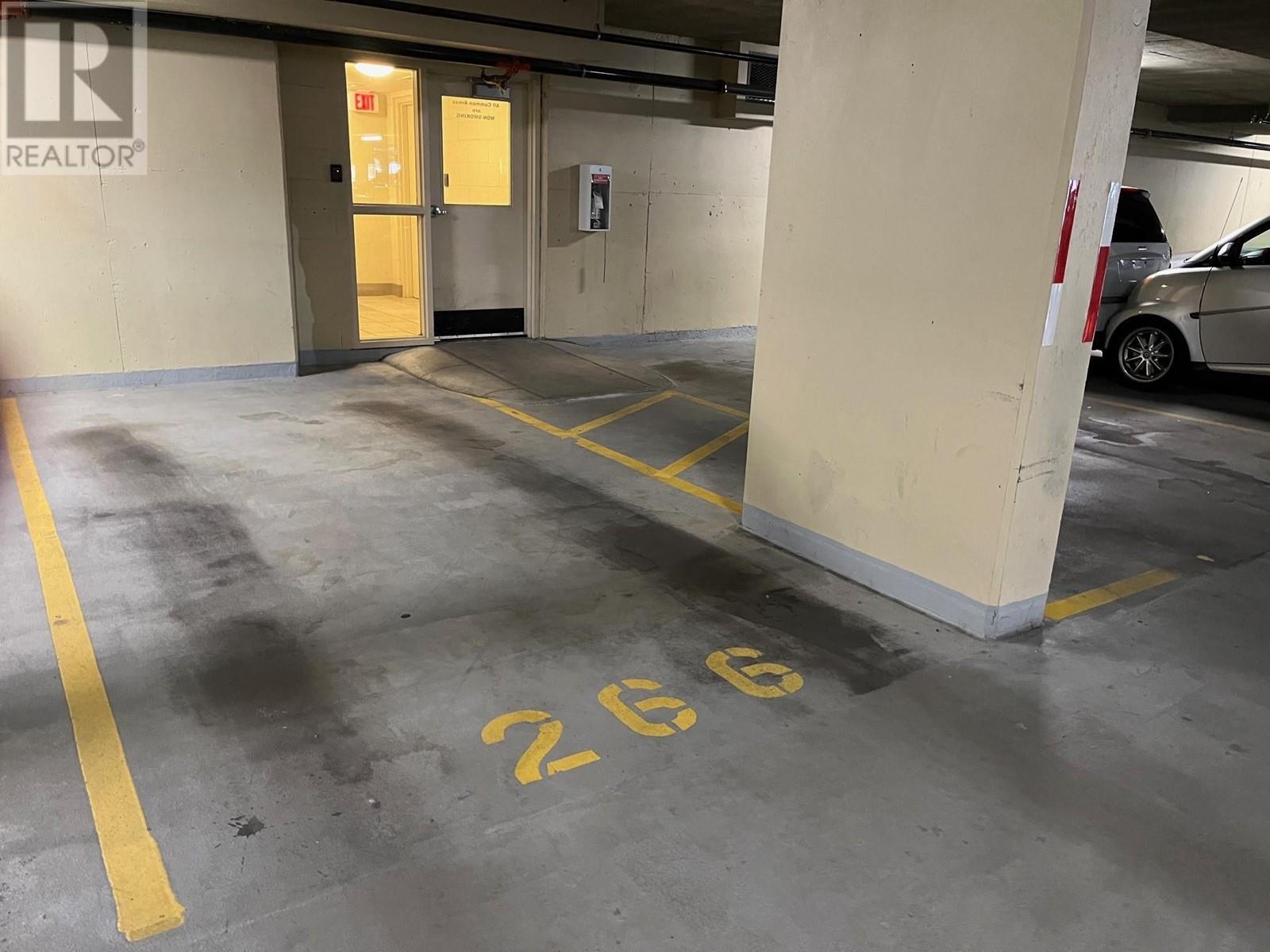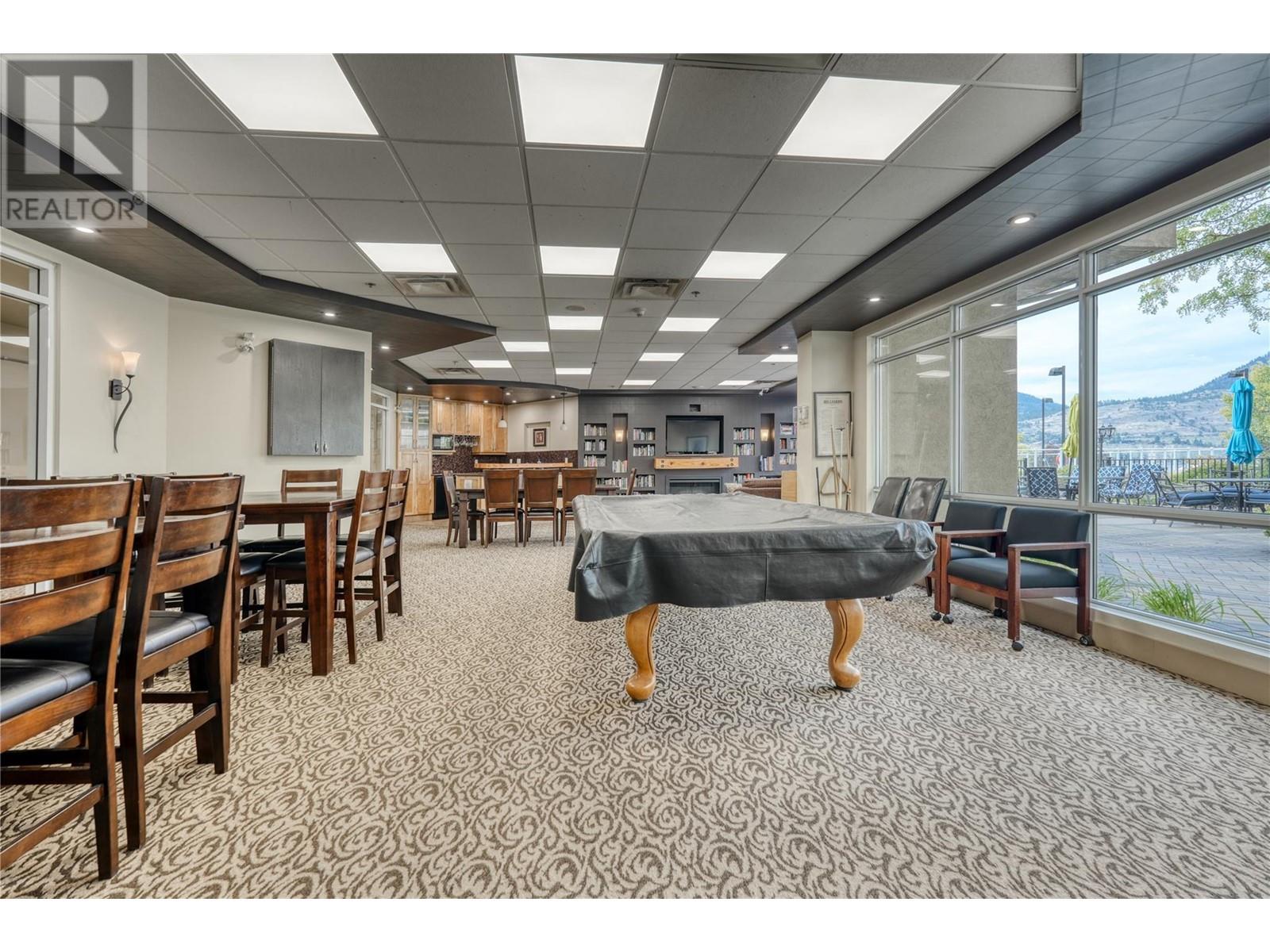1 Bedroom
1 Bathroom
882 ft2
Contemporary
Fireplace
Inground Pool, Outdoor Pool
Heat Pump
Forced Air, Heat Pump
$539,900Maintenance,
$394.71 Monthly
Quick possession!! Stunning condo at Lakeshore Towers offers luxurious living in the heart of Penticton.12th floor unit with a coveted southern exposure, it provides expansive 180-degree views of the city & Skaha Lake. The open-concept design maximizes space, featuring a large primary bedroom with a private balcony, a luxurious bathroom with heated floors, a soaker tub and a walk-in shower. The kitchen is equipped with granite countertops and stainless-steel appliances, perfect for modern living. Spacious south-facing balcony, which is ideal for entertaining and comes with a gas BBQ hookup. 6 upgraded appliances and new Heat Pump recently installed . Included are power operated Hunter Douglas blinds. Too many upgrades to list, ask your Realtor for a list of recent quality upgrades. Amenities include an outdoor pool/hot tub, 2 gyms, 2 saunas, 3 social spaces, a putting green and secure underground parking/ bike storage. The home also includes a storage locker, a temperature-controlled wine locker & guest suites. Residents enjoy a welcoming social atmosphere, with regular coffee meets, wine tastings, and more. Within walking distance to the beach, shopping, fine dining, breweries, wineries and the Okanagan Lake Boardwalk. This pet-friendly building has no age restrictions and allows rentals with a minimum stay of 3 months. Come enjoy resort-style living in one of Penticton's most desirable locations, where luxury, convenience and community come together seamlessly. (id:46156)
Property Details
|
MLS® Number
|
10346180 |
|
Property Type
|
Single Family |
|
Neigbourhood
|
Main North |
|
Community Name
|
Lakeshore Towers |
|
Community Features
|
Recreational Facilities, Pets Allowed With Restrictions |
|
Features
|
Balcony |
|
Parking Space Total
|
1 |
|
Pool Type
|
Inground Pool, Outdoor Pool |
|
Storage Type
|
Storage, Locker |
Building
|
Bathroom Total
|
1 |
|
Bedrooms Total
|
1 |
|
Amenities
|
Party Room, Recreation Centre, Sauna, Whirlpool |
|
Appliances
|
Refrigerator, Dishwasher, Range - Gas, Microwave, Washer & Dryer |
|
Architectural Style
|
Contemporary |
|
Constructed Date
|
2008 |
|
Cooling Type
|
Heat Pump |
|
Exterior Finish
|
Stucco |
|
Fire Protection
|
Security, Sprinkler System-fire, Controlled Entry, Security System, Smoke Detector Only |
|
Fireplace Fuel
|
Electric |
|
Fireplace Present
|
Yes |
|
Fireplace Type
|
Unknown |
|
Flooring Type
|
Carpeted, Laminate, Tile |
|
Heating Fuel
|
Electric |
|
Heating Type
|
Forced Air, Heat Pump |
|
Stories Total
|
1 |
|
Size Interior
|
882 Ft2 |
|
Type
|
Apartment |
|
Utility Water
|
Municipal Water |
Parking
Land
|
Acreage
|
No |
|
Sewer
|
Municipal Sewage System |
|
Size Total Text
|
Under 1 Acre |
|
Zoning Type
|
Unknown |
Rooms
| Level |
Type |
Length |
Width |
Dimensions |
|
Main Level |
Office |
|
|
8'10'' x 6'11'' |
|
Main Level |
Living Room |
|
|
11'6'' x 20'7'' |
|
Main Level |
Laundry Room |
|
|
8'5'' x 6'5'' |
|
Main Level |
Kitchen |
|
|
8'9'' x 8'10'' |
|
Main Level |
Primary Bedroom |
|
|
11'0'' x 12'10'' |
|
Main Level |
4pc Bathroom |
|
|
Measurements not available |
https://www.realtor.ca/real-estate/28253798/75-martin-street-unit-1205-penticton-main-north































