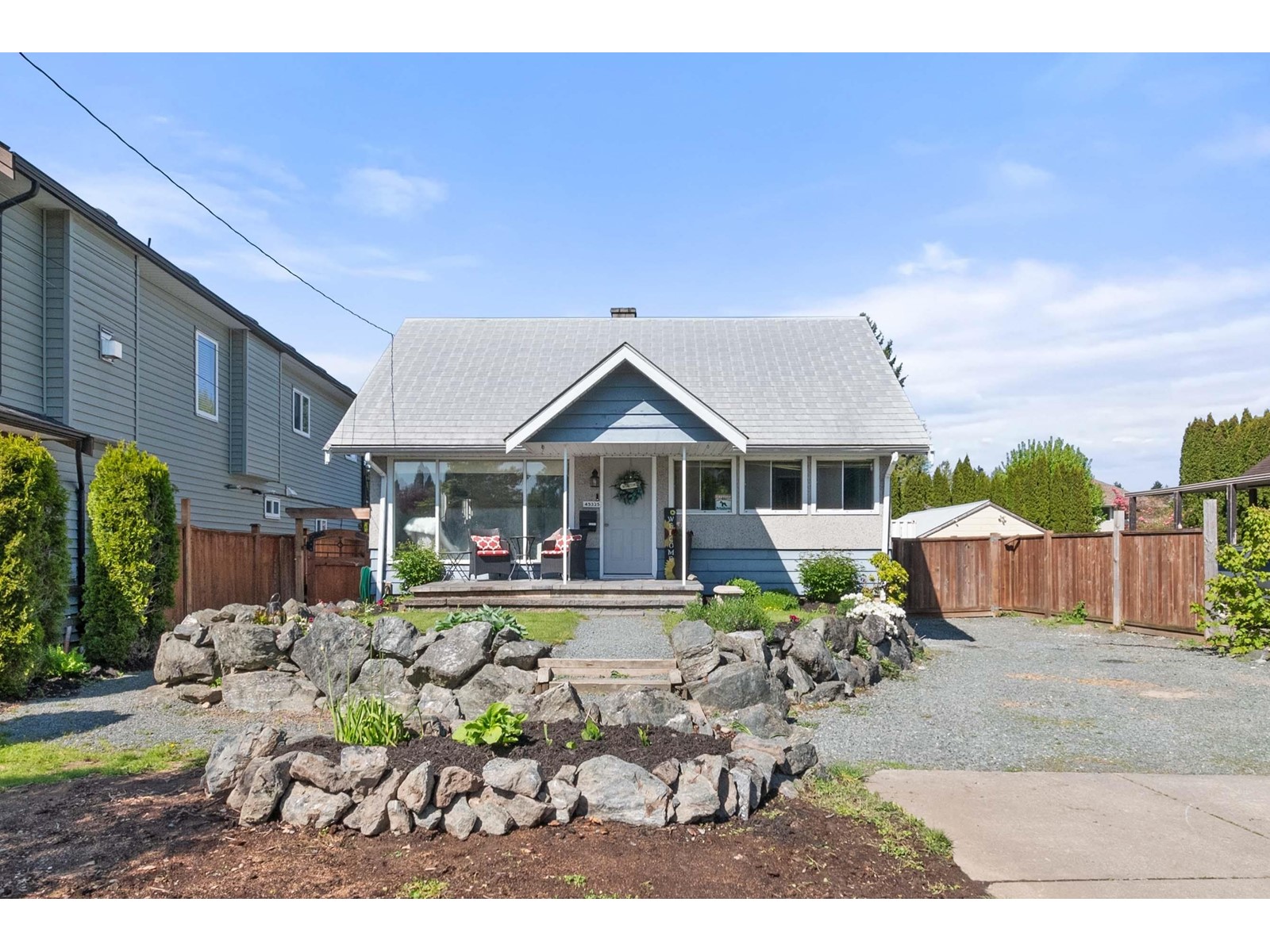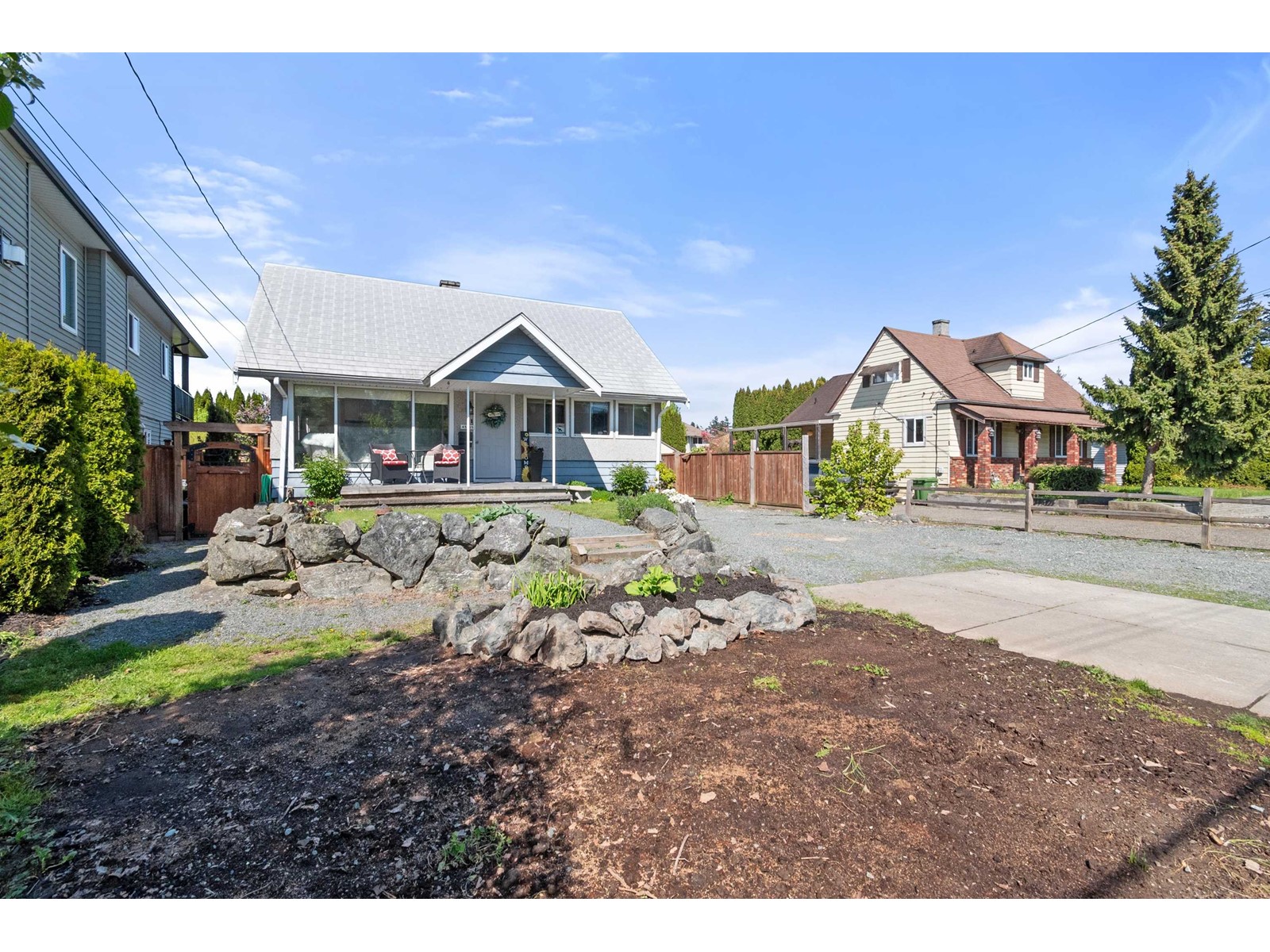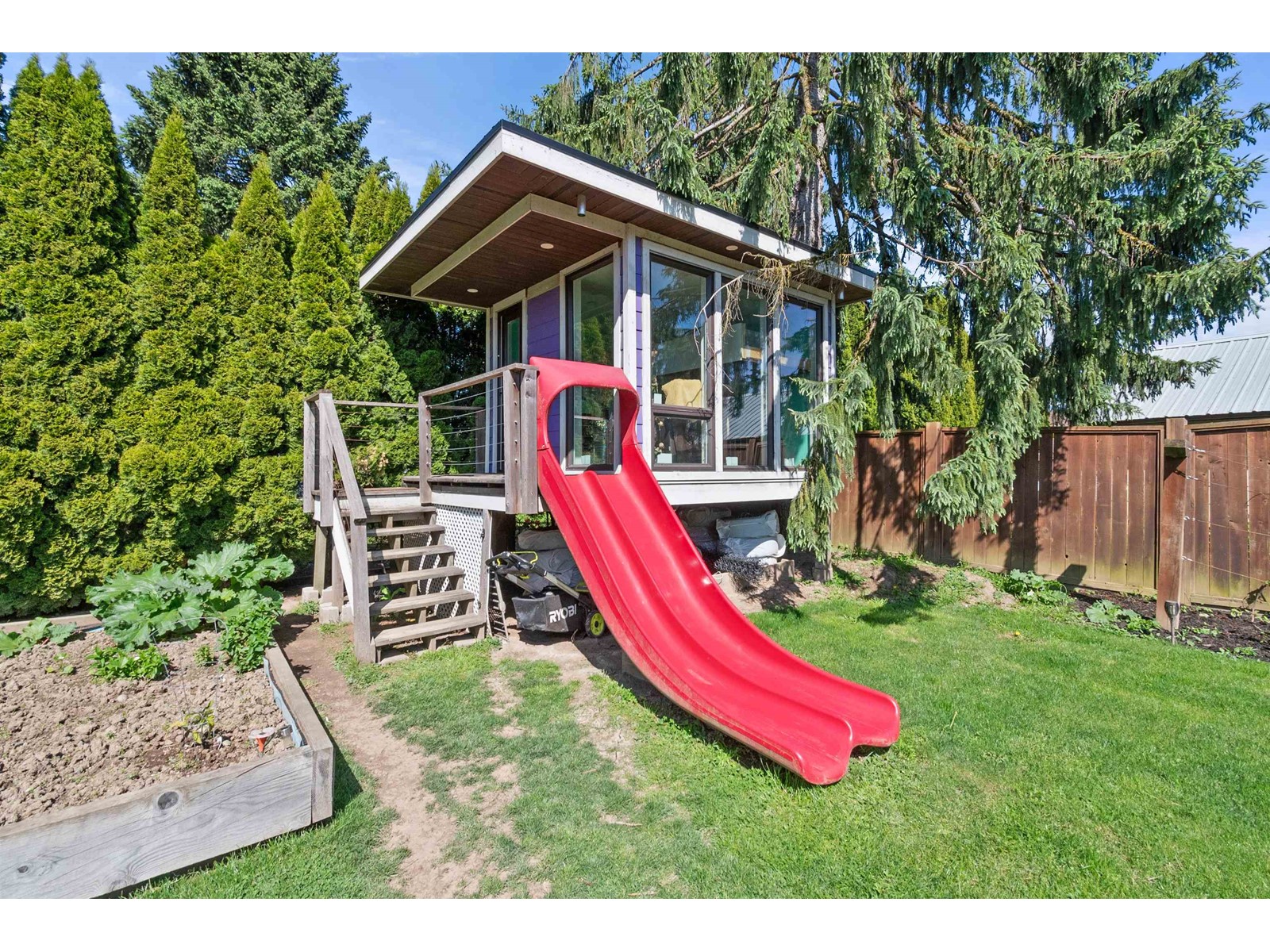4 Bedroom
1 Bathroom
1,773 ft2
Fireplace
Forced Air
$809,900
Welcome to this charming 3-level home, nestled on a massive 9,000+ sqft lot. The main level offers 2 bedrooms, including the primary suite, while the upper floor features 2 cozy bedrooms perfect for family or guests. Downstairs has a nice recreation room & convenient outside access. Step outside into your private backyard oasis, ideal for both relaxation & entertainment. The expansive patio is perfect for hosting gatherings, while the playhouse promises endless fun for the kids. This home is perfectly situated within walking distance to schools, parks, and local amenities. Additional highlights include a newly installed heat pump, hot water on demand, and available renovation plans to inspire your personal touch. Don't miss the chance to make this charming property your own"”call today to schedule your private viewing! * PREC - Personal Real Estate Corporation (id:46156)
Open House
This property has open houses!
Starts at:
1:00 pm
Ends at:
3:00 pm
Property Details
|
MLS® Number
|
R2997439 |
|
Property Type
|
Single Family |
|
View Type
|
Mountain View |
Building
|
Bathroom Total
|
1 |
|
Bedrooms Total
|
4 |
|
Appliances
|
Refrigerator, Stove |
|
Basement Development
|
Finished |
|
Basement Type
|
Unknown (finished) |
|
Constructed Date
|
9999 |
|
Construction Style Attachment
|
Detached |
|
Fireplace Present
|
Yes |
|
Fireplace Total
|
1 |
|
Fixture
|
Drapes/window Coverings |
|
Heating Fuel
|
Natural Gas |
|
Heating Type
|
Forced Air |
|
Stories Total
|
3 |
|
Size Interior
|
1,773 Ft2 |
|
Type
|
House |
Parking
Land
|
Acreage
|
No |
|
Size Depth
|
170 Ft ,7 In |
|
Size Frontage
|
55 Ft |
|
Size Irregular
|
9453 |
|
Size Total
|
9453 Sqft |
|
Size Total Text
|
9453 Sqft |
Rooms
| Level |
Type |
Length |
Width |
Dimensions |
|
Above |
Bedroom 3 |
10 ft ,4 in |
12 ft ,2 in |
10 ft ,4 in x 12 ft ,2 in |
|
Above |
Bedroom 4 |
10 ft ,4 in |
7 ft ,8 in |
10 ft ,4 in x 7 ft ,8 in |
|
Basement |
Recreational, Games Room |
15 ft ,4 in |
18 ft ,1 in |
15 ft ,4 in x 18 ft ,1 in |
|
Basement |
Utility Room |
12 ft ,1 in |
8 ft ,2 in |
12 ft ,1 in x 8 ft ,2 in |
|
Basement |
Storage |
10 ft ,1 in |
27 ft ,1 in |
10 ft ,1 in x 27 ft ,1 in |
|
Main Level |
Living Room |
15 ft ,9 in |
12 ft ,8 in |
15 ft ,9 in x 12 ft ,8 in |
|
Main Level |
Dining Room |
6 ft ,3 in |
6 ft ,3 in |
6 ft ,3 in x 6 ft ,3 in |
|
Main Level |
Kitchen |
11 ft ,6 in |
14 ft ,4 in |
11 ft ,6 in x 14 ft ,4 in |
|
Main Level |
Primary Bedroom |
9 ft ,6 in |
12 ft |
9 ft ,6 in x 12 ft |
|
Main Level |
Enclosed Porch |
25 ft ,2 in |
36 ft ,8 in |
25 ft ,2 in x 36 ft ,8 in |
|
Main Level |
Bedroom 2 |
11 ft ,1 in |
7 ft ,1 in |
11 ft ,1 in x 7 ft ,1 in |
https://www.realtor.ca/real-estate/28253545/45325-crescent-drive-chilliwack-proper-west-chilliwack














































