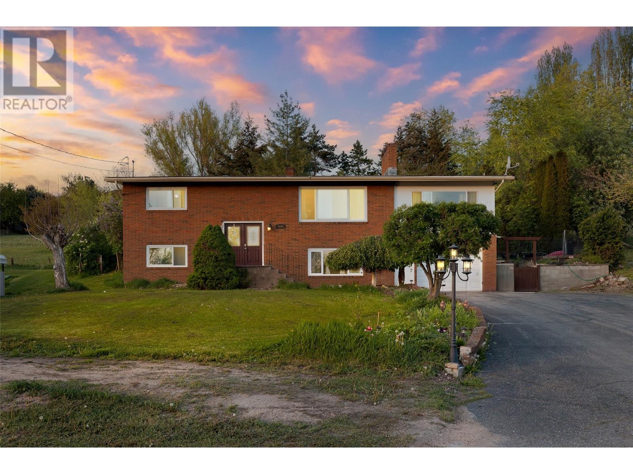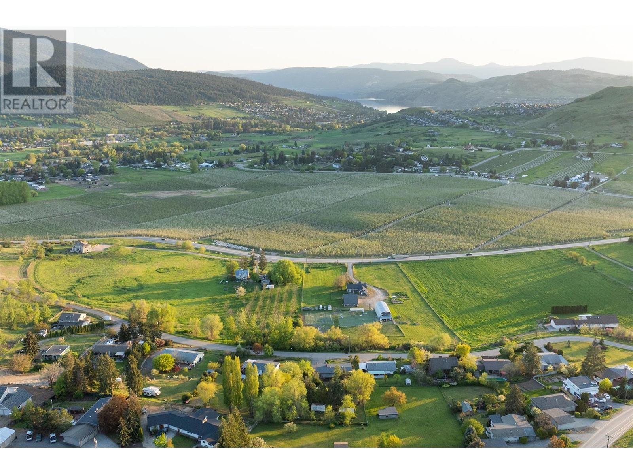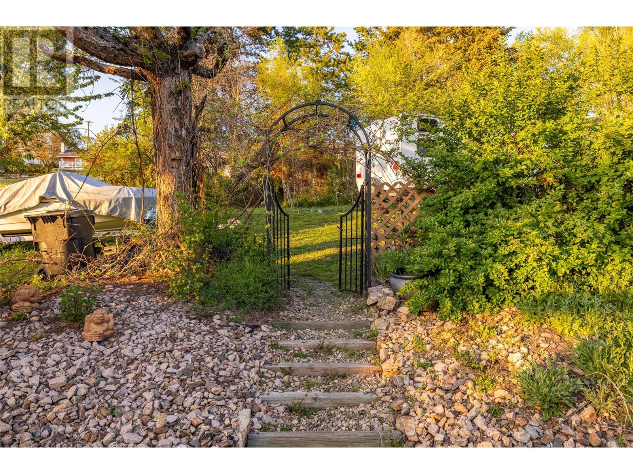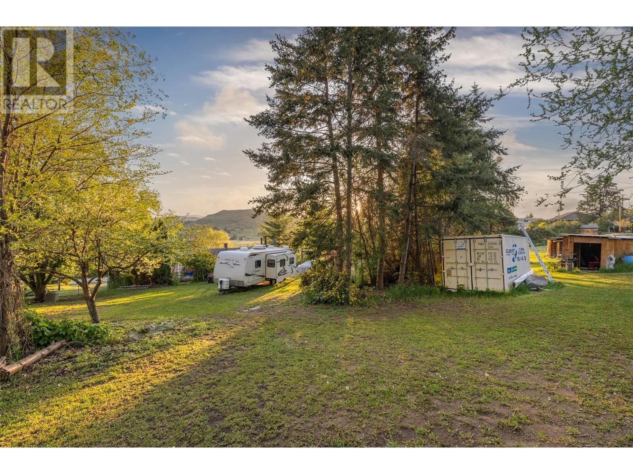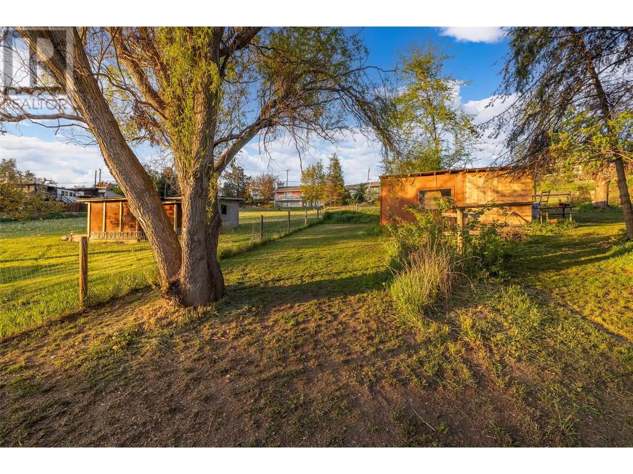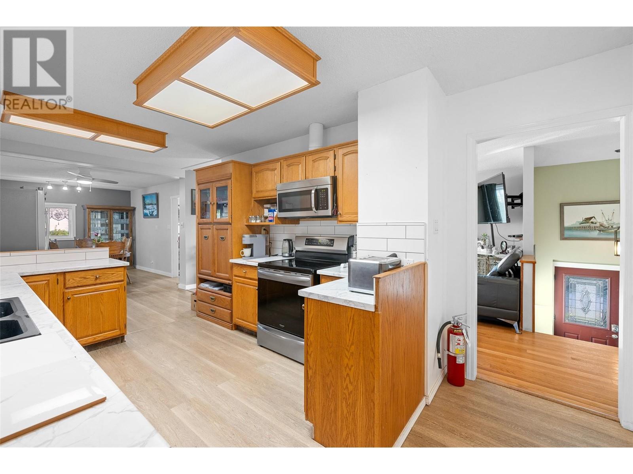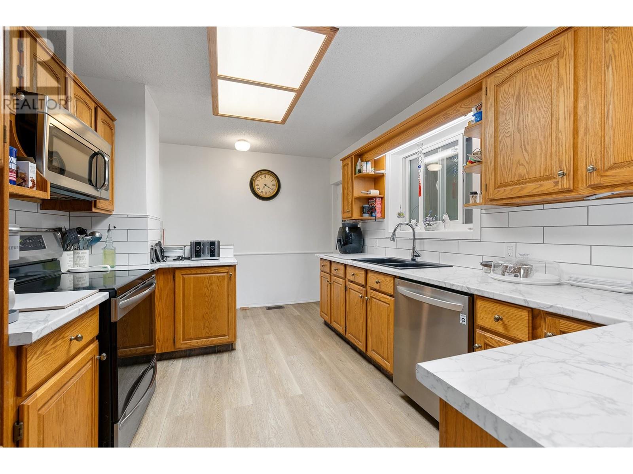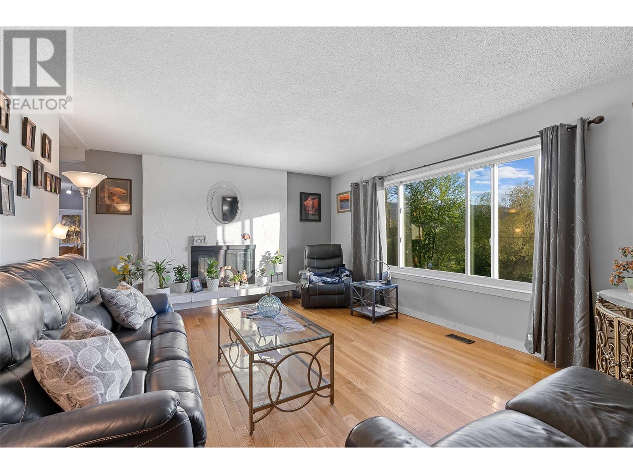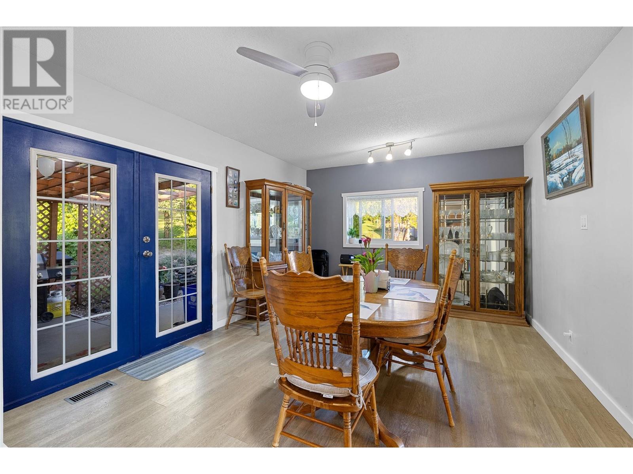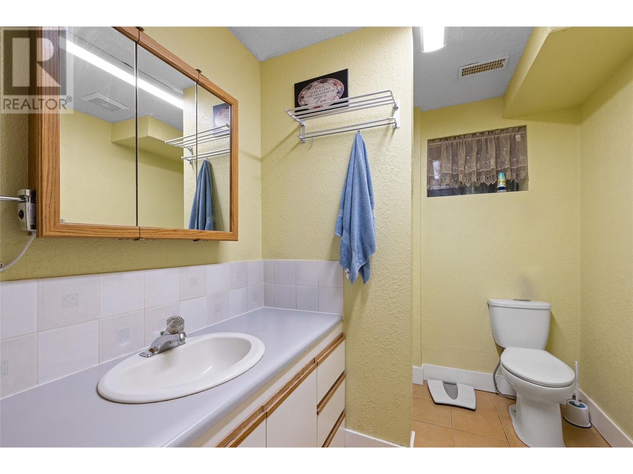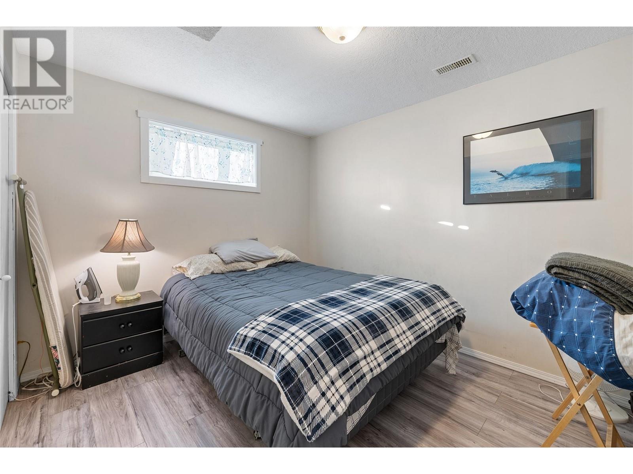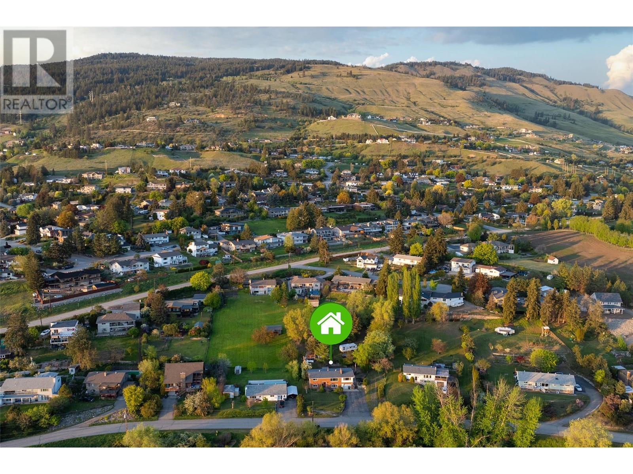6 Bedroom
2 Bathroom
2,136 ft2
Central Air Conditioning
Forced Air, See Remarks
Landscaped, Underground Sprinkler
$850,000
MOTIVATED SELLER! Tucked away on a quiet no-thru road, this enchanting property offers a rare blend of tranquility, space, and panoramic valley views that will leave you breathless. Set on nearly 3/4 of an acre, this magical piece of land feels like your own private retreat. Step inside the updated 5 bedroom, 2 bathroom home with NEW WINDOWS and feel instantly welcomed by its warmth and character. The main living area is anchored by a cozy fireplace while the kitchen, brimming with cabinetry, flows effortlessly into a large family-style dining room. Picture laughter and shared meals here, with sunlight streaming through the sliding glass doors that lead to a covered patio, an ideal spot for sipping morning coffee or enjoying summer evenings in seclusion. Downstairs, the expansive rec room with a 2nd fireplace offers even more room to stretch out. With 2 additional bedrooms and a full bath on the lower level, there's space for guests, a home office, or even a private suite setup. The true magic, however, lies in the land. A gardener’s paradise awaits, awash in perennial blooms and home to plenty of fruit trees including cherry, peach, plum, nectarine and apple, along with lush raspberry bushes. There’s even a versatile storage shed ready to become your dream workshop, and backyard access that makes the entire space effortlessly usable. A hidden gem on the best street, just waiting for the right family to make it home! (id:46156)
Property Details
|
MLS® Number
|
10345645 |
|
Property Type
|
Single Family |
|
Neigbourhood
|
Mun of Coldstream |
|
Amenities Near By
|
Park, Recreation, Schools, Shopping |
|
Community Features
|
Family Oriented, Pets Allowed, Rentals Allowed |
|
Features
|
Cul-de-sac |
|
Parking Space Total
|
8 |
|
Road Type
|
Cul De Sac |
|
View Type
|
Mountain View, Valley View, View (panoramic) |
Building
|
Bathroom Total
|
2 |
|
Bedrooms Total
|
6 |
|
Basement Type
|
Full |
|
Constructed Date
|
1970 |
|
Construction Style Attachment
|
Detached |
|
Cooling Type
|
Central Air Conditioning |
|
Exterior Finish
|
Brick, Stucco |
|
Heating Type
|
Forced Air, See Remarks |
|
Roof Material
|
Asphalt Shingle |
|
Roof Style
|
Unknown |
|
Stories Total
|
2 |
|
Size Interior
|
2,136 Ft2 |
|
Type
|
House |
|
Utility Water
|
Municipal Water |
Parking
|
See Remarks
|
|
|
Attached Garage
|
1 |
Land
|
Access Type
|
Easy Access |
|
Acreage
|
No |
|
Fence Type
|
Fence |
|
Land Amenities
|
Park, Recreation, Schools, Shopping |
|
Landscape Features
|
Landscaped, Underground Sprinkler |
|
Sewer
|
Septic Tank |
|
Size Frontage
|
100 Ft |
|
Size Irregular
|
0.71 |
|
Size Total
|
0.71 Ac|under 1 Acre |
|
Size Total Text
|
0.71 Ac|under 1 Acre |
|
Zoning Type
|
Unknown |
Rooms
| Level |
Type |
Length |
Width |
Dimensions |
|
Lower Level |
Utility Room |
|
|
19'4'' x 9'5'' |
|
Lower Level |
Bedroom |
|
|
9'11'' x 12'8'' |
|
Lower Level |
Bedroom |
|
|
19'7'' x 9'7'' |
|
Lower Level |
Full Bathroom |
|
|
6'7'' x 6'1'' |
|
Lower Level |
Bedroom |
|
|
9'5'' x 11'4'' |
|
Main Level |
Full Bathroom |
|
|
6'6'' x 7'9'' |
|
Main Level |
Bedroom |
|
|
10'10'' x 10'2'' |
|
Main Level |
Dining Room |
|
|
14'3'' x 11'10'' |
|
Main Level |
Bedroom |
|
|
13'2'' x 12'8'' |
|
Main Level |
Kitchen |
|
|
15'10'' x 9'9'' |
|
Main Level |
Living Room |
|
|
17'6'' x 13'7'' |
|
Main Level |
Primary Bedroom |
|
|
11'8'' x 9'9'' |
https://www.realtor.ca/real-estate/28257515/9549-nickel-drive-coldstream-mun-of-coldstream


