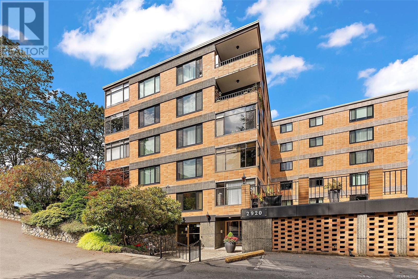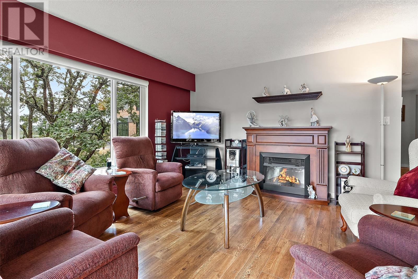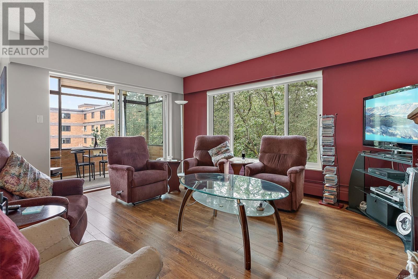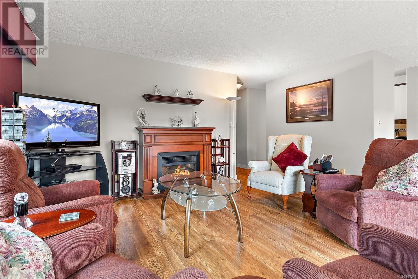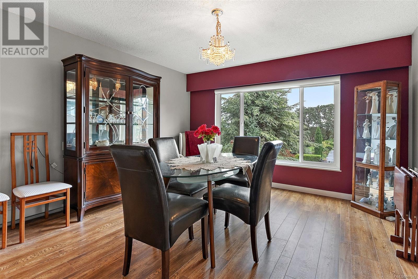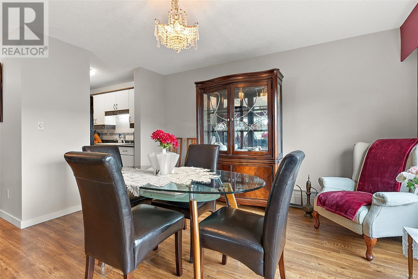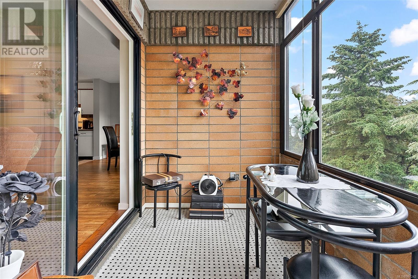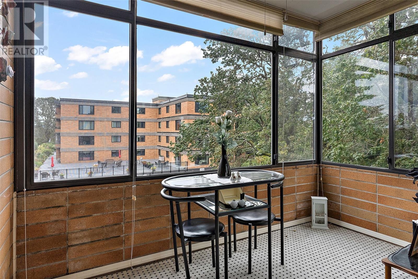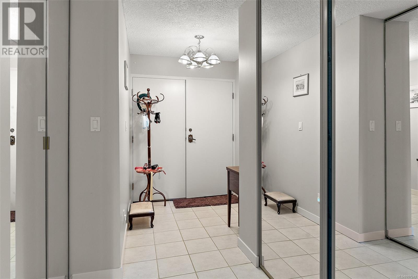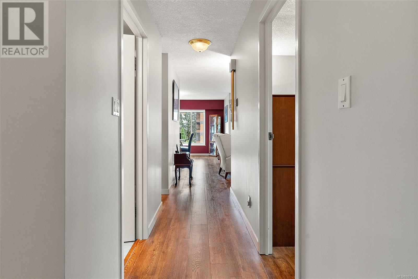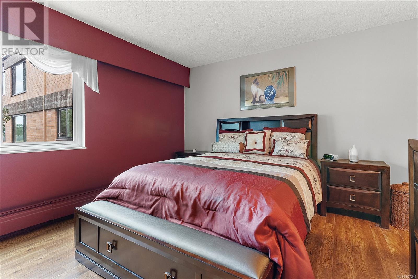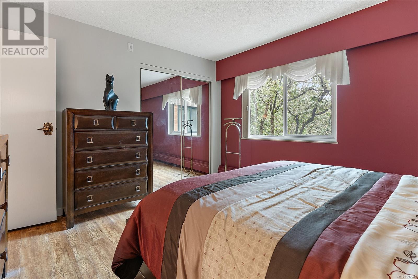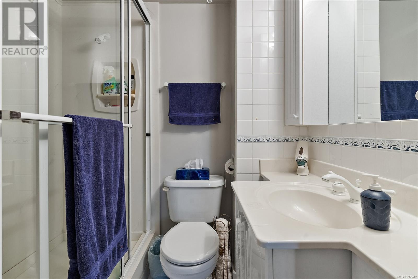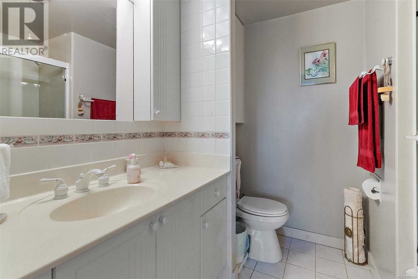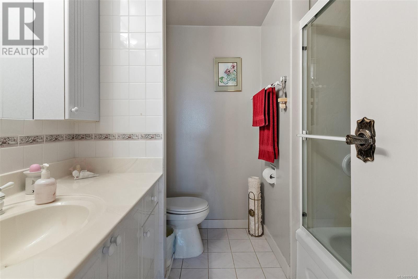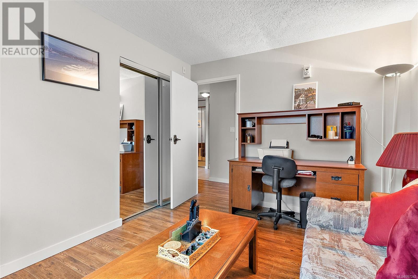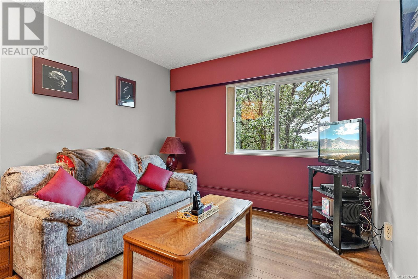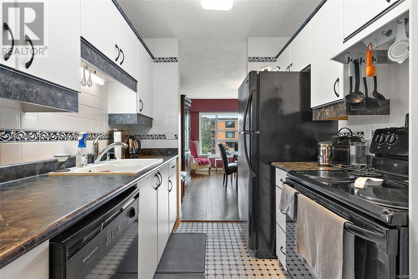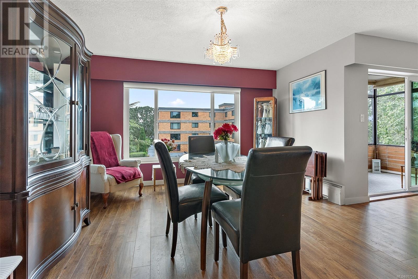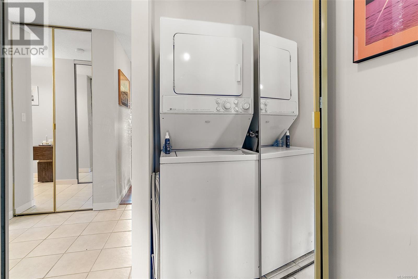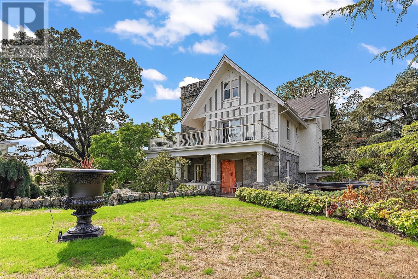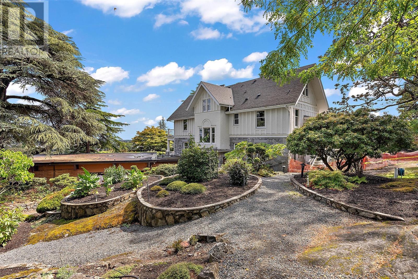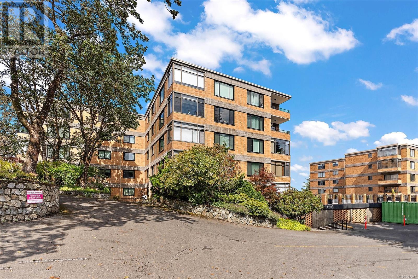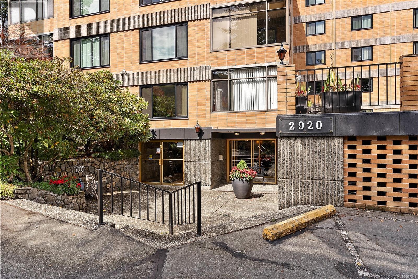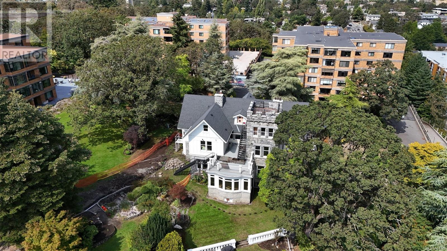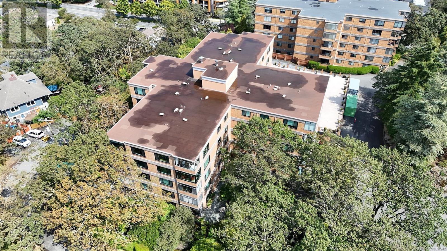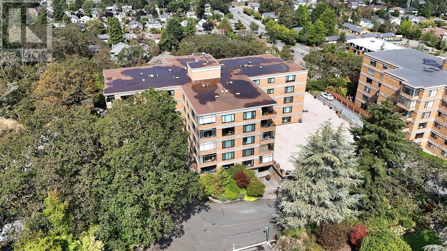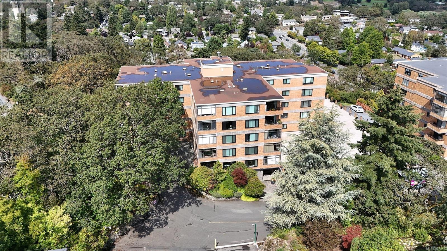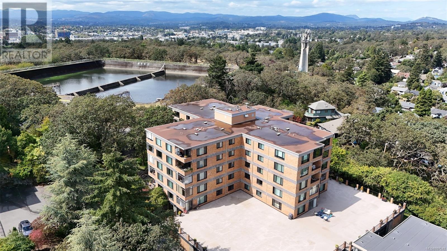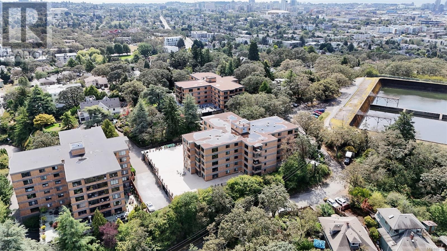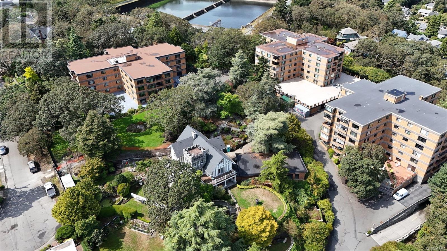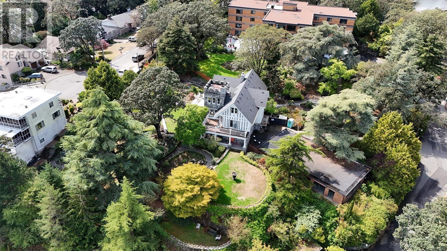404 2920 Cook St Victoria, British Columbia V8T 3S7
$669,900Maintenance,
$647.07 Monthly
Maintenance,
$647.07 MonthlyWelcome to the Spencer Castle Complex, this bright and spacious 2-bed, 2-bath condo is filled with natural light and features an enclosed balcony offering city and mountain views. The living and dining areas flow effortlessly into one another creating a welcoming space for both relaxation and entertaining. The kitchen is equipped with generous counter space, ample cupboard storage, and everything you need for culinary pursuits. Both bedrooms are generously sized, with the master suite featuring its own 3-piece en-suite. Additional conveniences include in-suite laundry, a private storage unit, and one secure parking stall. This well-maintained building offers fantastic amenities with beautiful grounds, the Castle includes an indoor pool, games room, library, guest suites, and social spaces for residents and guests. Castle Reno to be completed, June 30th 2025. (id:46156)
Property Details
| MLS® Number | 997242 |
| Property Type | Single Family |
| Neigbourhood | Mayfair |
| Community Name | Spencer Castle |
| Community Features | Pets Not Allowed, Family Oriented |
| Features | Central Location |
| Parking Space Total | 1 |
| Plan | Vis83 |
| View Type | City View, Mountain View |
Building
| Bathroom Total | 2 |
| Bedrooms Total | 2 |
| Constructed Date | 1973 |
| Cooling Type | None |
| Heating Type | Hot Water |
| Size Interior | 1,168 Ft2 |
| Total Finished Area | 1109 Sqft |
| Type | Apartment |
Land
| Access Type | Road Access |
| Acreage | No |
| Size Irregular | 1109 |
| Size Total | 1109 Sqft |
| Size Total Text | 1109 Sqft |
| Zoning Description | R1-b |
| Zoning Type | Residential |
Rooms
| Level | Type | Length | Width | Dimensions |
|---|---|---|---|---|
| Main Level | Balcony | 10'4 x 5'9 | ||
| Main Level | Entrance | 6' x 6' | ||
| Main Level | Ensuite | 3-Piece | ||
| Main Level | Bathroom | 4-Piece | ||
| Main Level | Living Room | 10 ft | Measurements not available x 10 ft | |
| Main Level | Dining Room | 13'0 x 13'1 | ||
| Main Level | Kitchen | 7'5 x 9'10 | ||
| Main Level | Bedroom | 11'10 x 13'9 | ||
| Main Level | Bedroom | 11'10 x 13'9 |
https://www.realtor.ca/real-estate/28256552/404-2920-cook-st-victoria-mayfair


