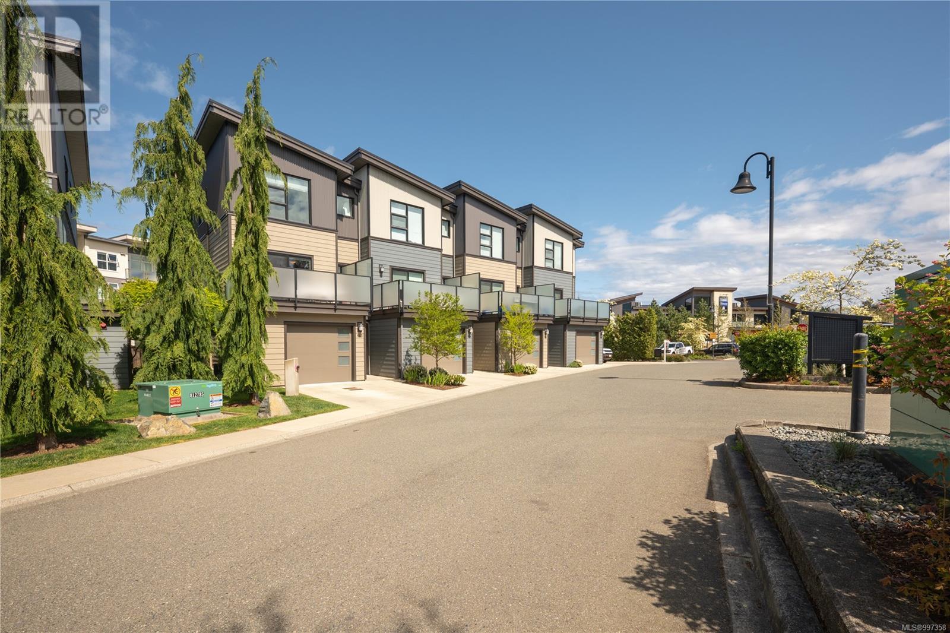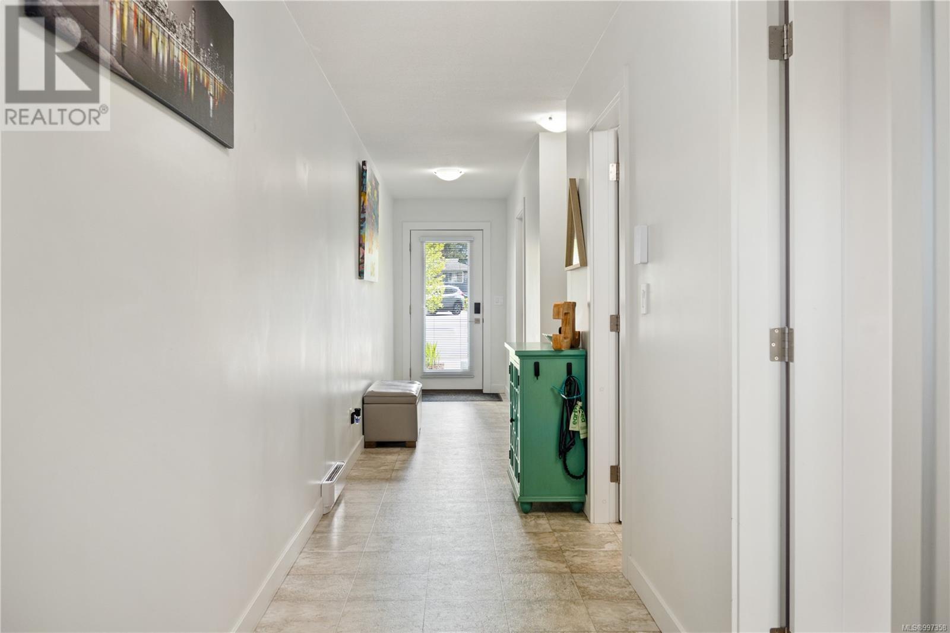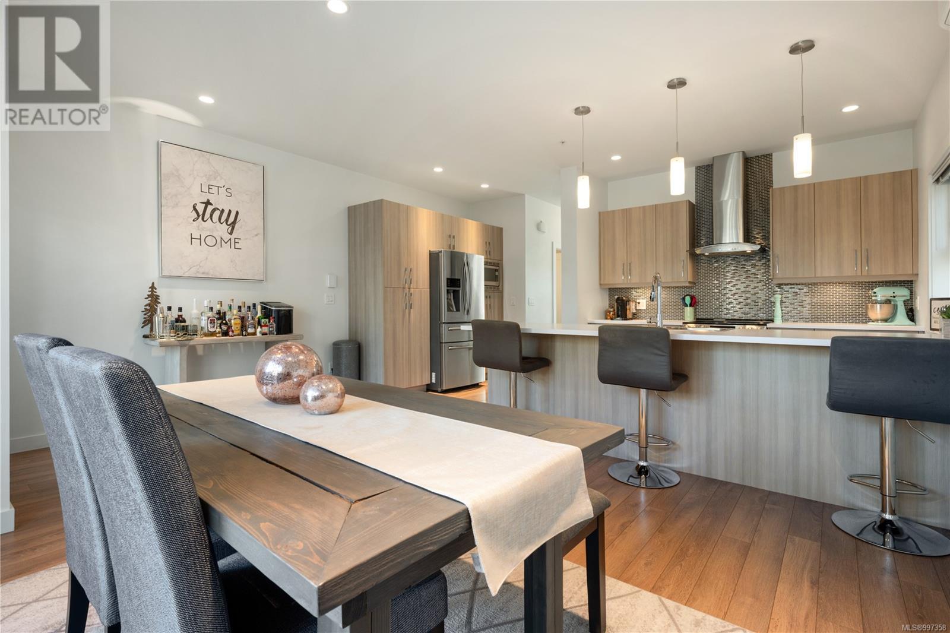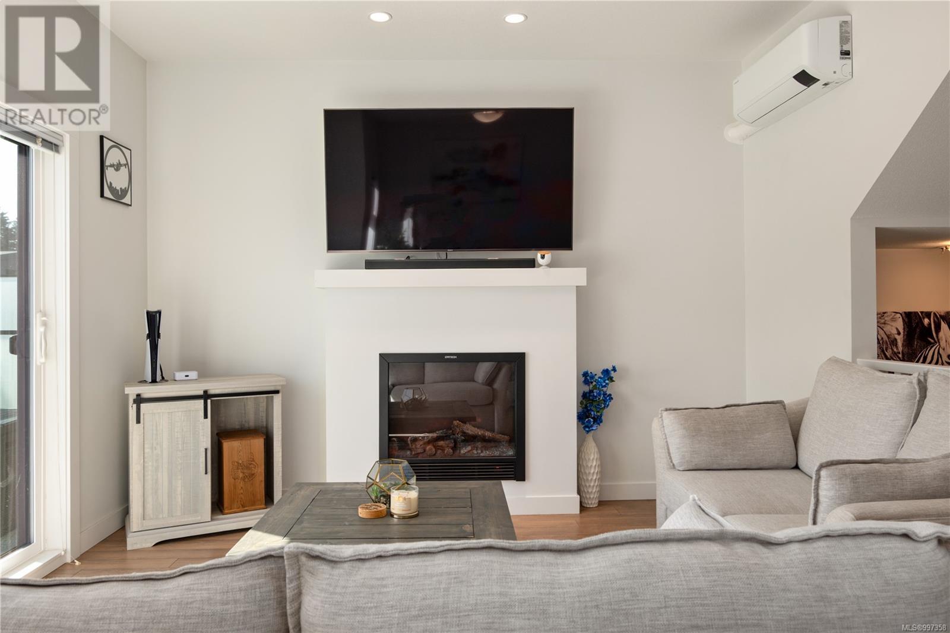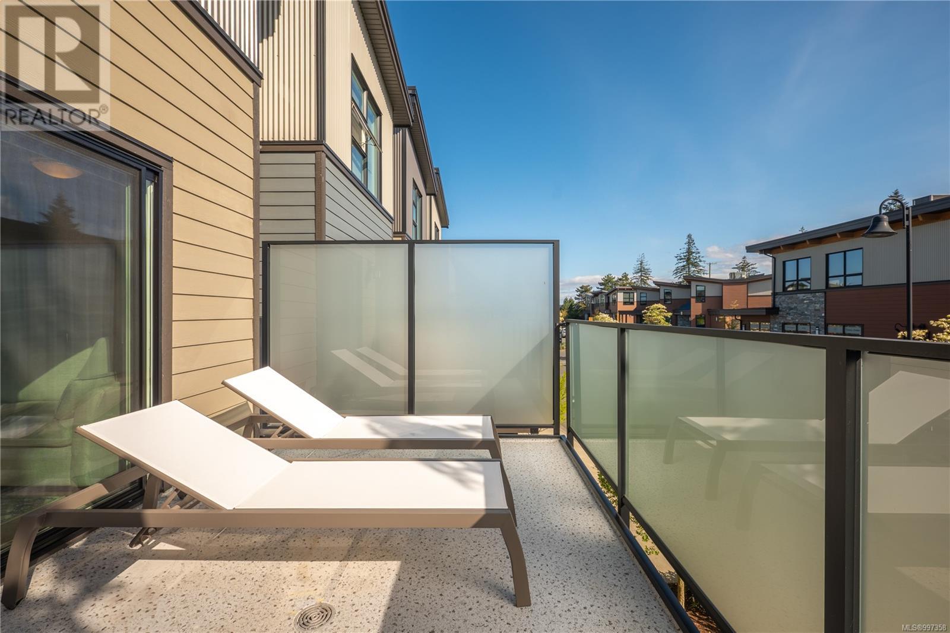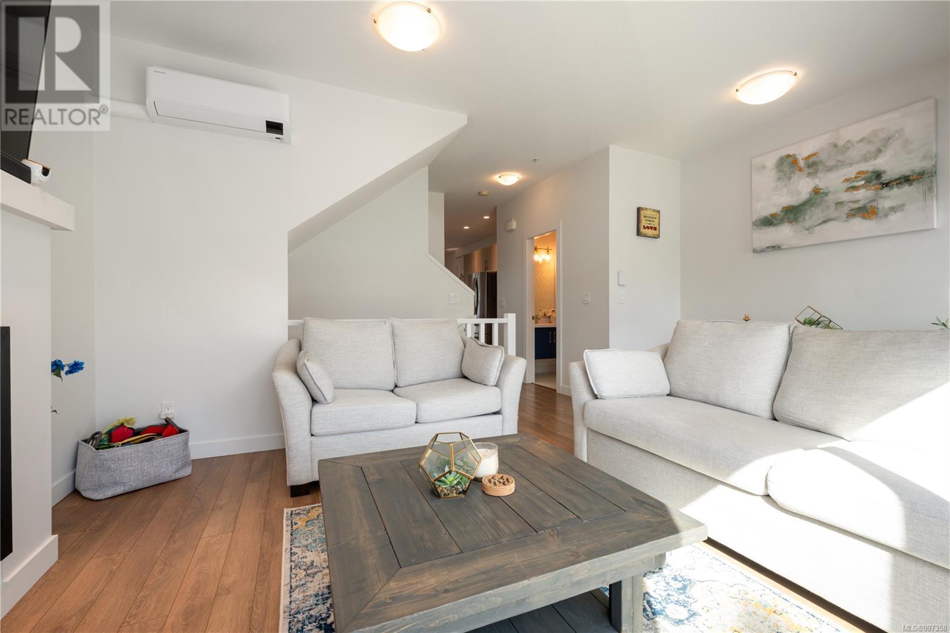113 5240 Dublin Way Nanaimo, British Columbia V9T 0H2
$675,000Maintenance,
$490.27 Monthly
Maintenance,
$490.27 MonthlyWelcome to the premier corner unit at Pacific Station, ideally located in desirable North Nanaimo. Built in 2016 and thoughtfully upgraded throughout, this 3-bed, 4-bath home spans three levels and includes a single-car garage plus an additional parking stall. All beds feature walk-in closets. The main floor presents a bright, open layout with an executive kitchen that flows seamlessly into the dining area, complemented by decks at both the front and rear. Upstairs you’ll find two spacious beds, a 4-piece main bath, and a fully renovated ensuite with an extended shower, in-floor heating, and heated shower floors. Comfort is elevated with four ductless heat pumps for efficient climate control year-round. Smart-ready and fully integrated, this home includes smart entry, lighting, thermostats, appliances, Wi-Fi systems, and compatibility with Amazon, Google, and Apple platforms. Pet- and rental-friendly, and just minutes from shopping, schools, and transit. (id:46156)
Property Details
| MLS® Number | 997358 |
| Property Type | Single Family |
| Neigbourhood | Pleasant Valley |
| Community Features | Pets Allowed With Restrictions, Family Oriented |
| Features | Central Location, Southern Exposure, Other |
| Parking Space Total | 2 |
| View Type | Mountain View |
Building
| Bathroom Total | 4 |
| Bedrooms Total | 3 |
| Architectural Style | Contemporary |
| Constructed Date | 2016 |
| Cooling Type | Air Conditioned, Wall Unit |
| Fireplace Present | Yes |
| Fireplace Total | 1 |
| Heating Fuel | Electric |
| Heating Type | Baseboard Heaters, Heat Pump |
| Size Interior | 2,002 Ft2 |
| Total Finished Area | 2002 Sqft |
| Type | Row / Townhouse |
Land
| Access Type | Road Access |
| Acreage | No |
| Zoning Description | Cd5 |
| Zoning Type | Multi-family |
Rooms
| Level | Type | Length | Width | Dimensions |
|---|---|---|---|---|
| Third Level | Laundry Room | 6'3 x 4'10 | ||
| Third Level | Primary Bedroom | 11'10 x 11'10 | ||
| Third Level | Ensuite | 4-Piece | ||
| Third Level | Bedroom | 12'2 x 11'10 | ||
| Third Level | Bathroom | 4-Piece | ||
| Lower Level | Entrance | 13'2 x 4'8 | ||
| Lower Level | Bedroom | 11'10 x 11'10 | ||
| Lower Level | Bathroom | 3-Piece | ||
| Main Level | Living Room | 17'0 x 12'2 | ||
| Main Level | Kitchen | 17'0 x 9'10 | ||
| Main Level | Dining Room | 17'0 x 11'3 | ||
| Main Level | Bathroom | 2-Piece |
https://www.realtor.ca/real-estate/28262739/113-5240-dublin-way-nanaimo-pleasant-valley



