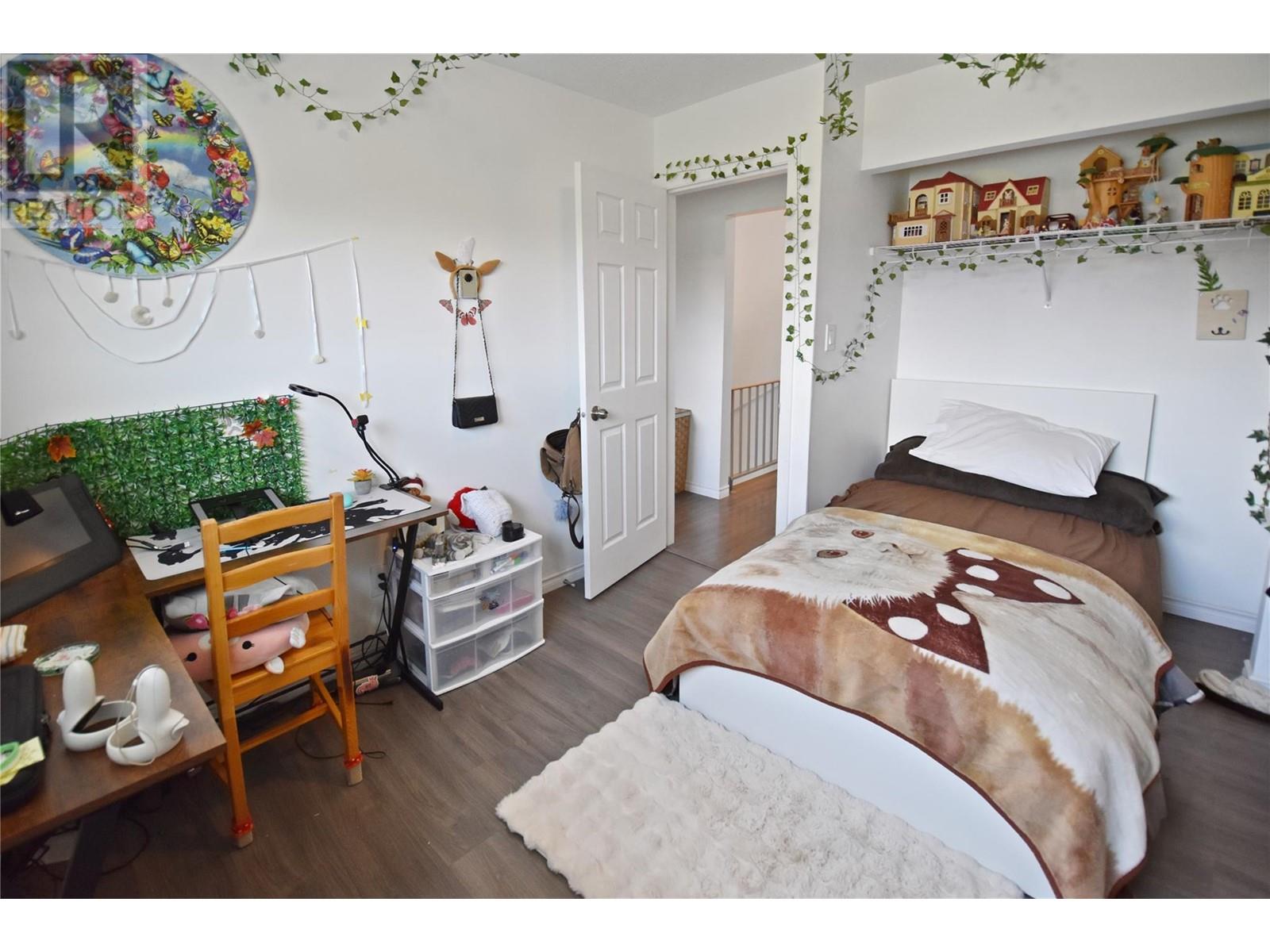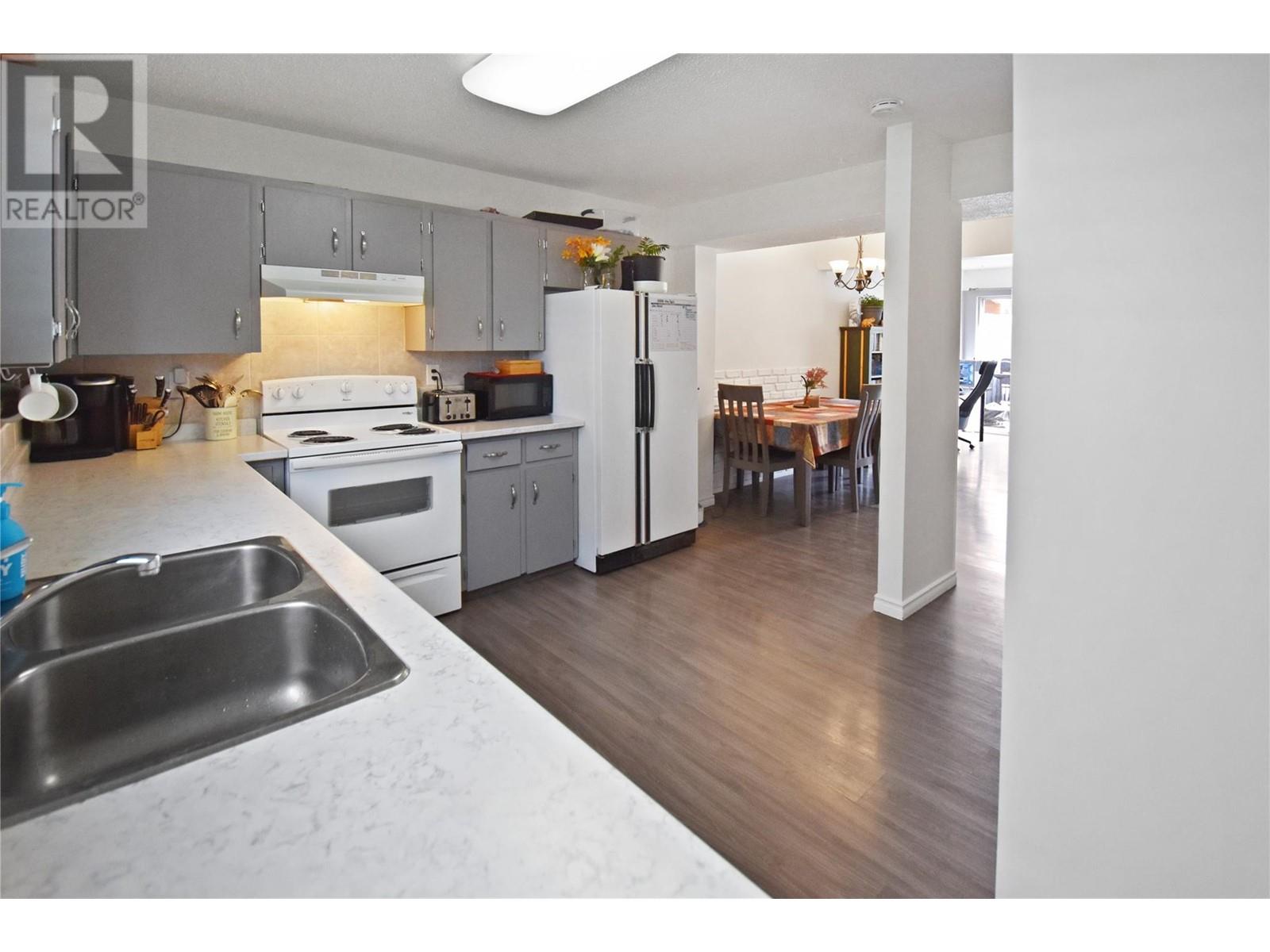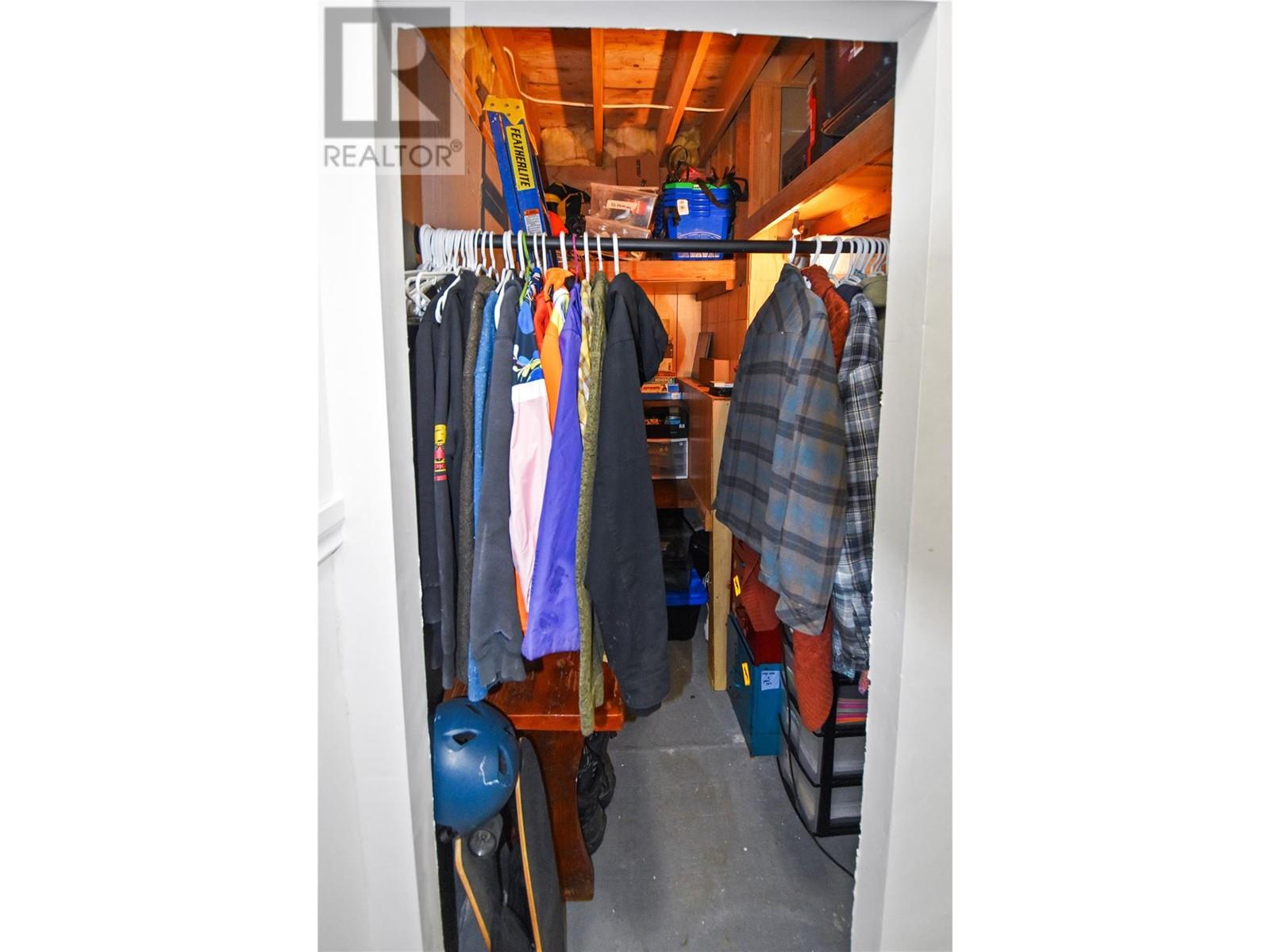2344 3rd S Street Cranbrook, British Columbia V1C 4X5
3 Bedroom
1 Bathroom
1,247 ft2
Split Level Entry
Baseboard Heaters
$329,900Maintenance,
$371.63 Monthly
Maintenance,
$371.63 MonthlyDiscover your dream townhouse in Bakerview Villas! This bright and modern 3-bedroom, 1-bath home features an inviting kitchen, dining, and living area with glass sliders leading out to a fully fenced private backyard. You'll love the ample cupboard space and pantry this kitchen has to offer. Upstairs you'll find the large primary bedroom, full bathroom with double vanity sink, and 2 more bedrooms. Head downstairs to your unfinished basement that's ready for your ideas. This home offers endless possibilities. Don’t miss out on this exceptional opportunity—schedule a viewing today! (id:46156)
Property Details
| MLS® Number | 10346273 |
| Property Type | Single Family |
| Neigbourhood | Cranbrook South |
| Community Name | Bakerview Villas |
| Parking Space Total | 1 |
| Storage Type | Storage |
Building
| Bathroom Total | 1 |
| Bedrooms Total | 3 |
| Appliances | Refrigerator, Dryer, Oven - Electric, Washer |
| Architectural Style | Split Level Entry |
| Constructed Date | 1976 |
| Construction Style Attachment | Attached |
| Construction Style Split Level | Other |
| Exterior Finish | Stucco, Wood Siding |
| Flooring Type | Linoleum, Mixed Flooring, Vinyl |
| Heating Fuel | Electric |
| Heating Type | Baseboard Heaters |
| Roof Material | Asphalt Shingle |
| Roof Style | Unknown |
| Stories Total | 3 |
| Size Interior | 1,247 Ft2 |
| Type | Row / Townhouse |
| Utility Water | Municipal Water |
Parking
| See Remarks |
Land
| Acreage | No |
| Fence Type | Fence |
| Sewer | Municipal Sewage System |
| Size Total Text | Under 1 Acre |
| Zoning Type | Unknown |
Rooms
| Level | Type | Length | Width | Dimensions |
|---|---|---|---|---|
| Second Level | 4pc Bathroom | 7'2'' x 7'5'' | ||
| Second Level | Bedroom | 12'10'' x 9'6'' | ||
| Second Level | Bedroom | 12'10'' x 9'9'' | ||
| Second Level | Primary Bedroom | 15'8'' x 12'9'' | ||
| Basement | Laundry Room | 7'5'' x 5'5'' | ||
| Main Level | Dining Room | 19'7'' x 7'5'' | ||
| Main Level | Kitchen | 15'8'' x 12'9'' | ||
| Main Level | Living Room | 19'7'' x 12'10'' |
https://www.realtor.ca/real-estate/28262645/2344-3rd-s-street-cranbrook-cranbrook-south












































