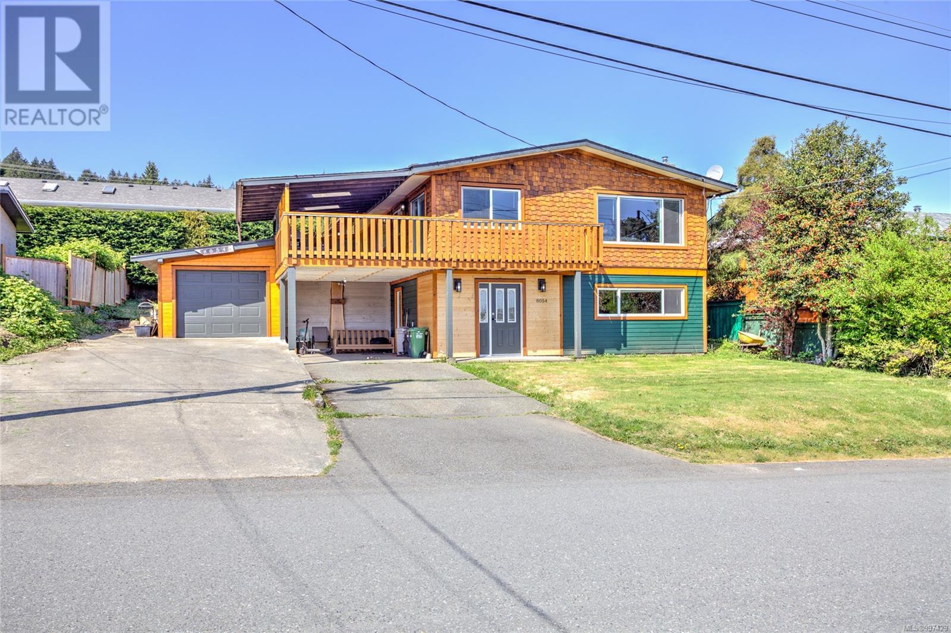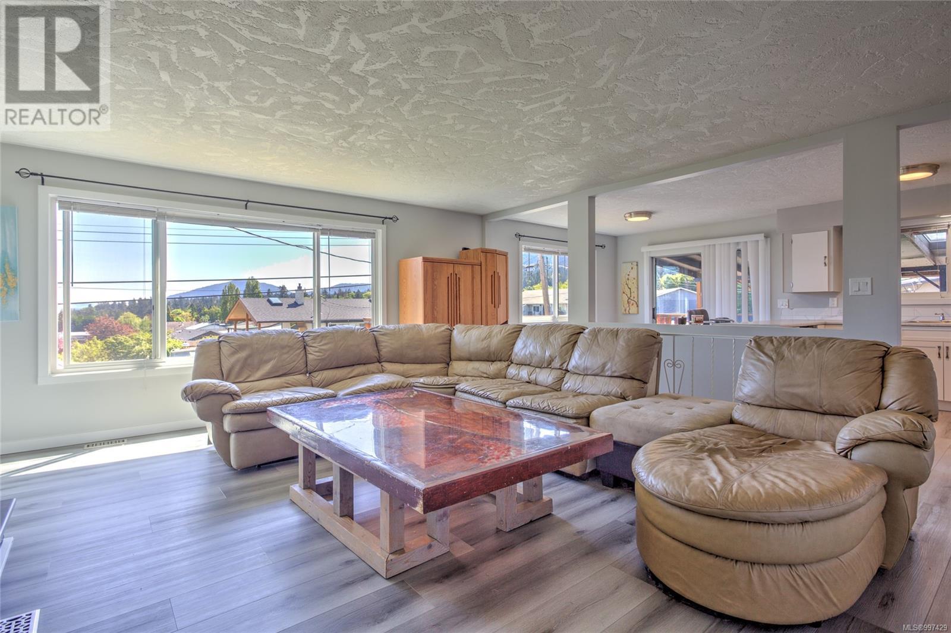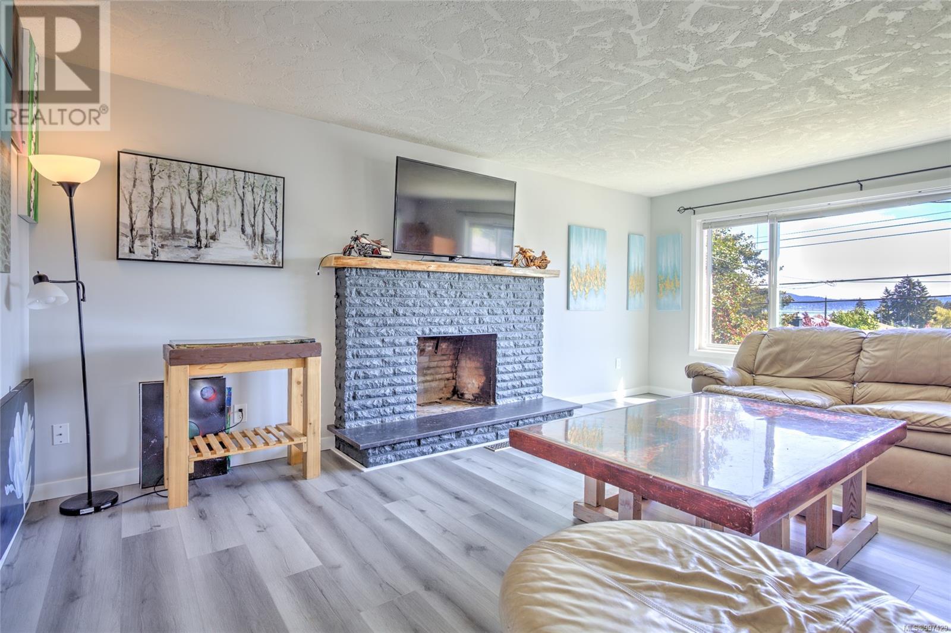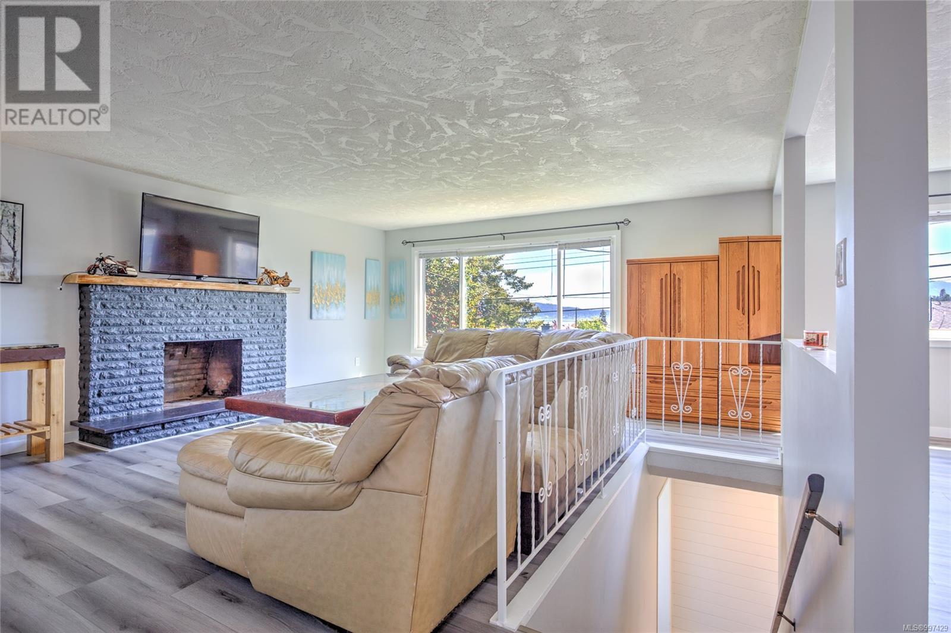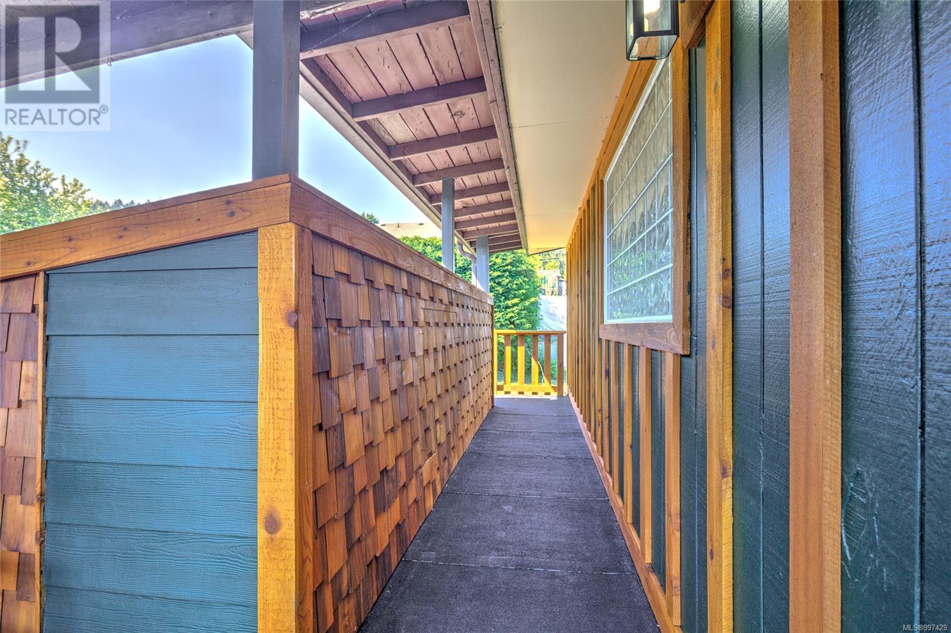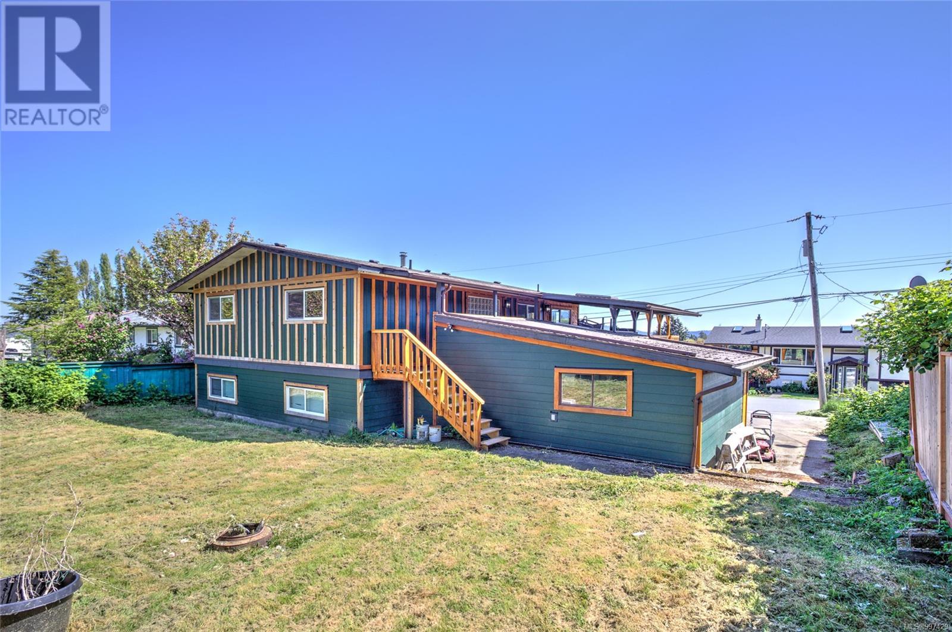5 Bedroom
2 Bathroom
2,405 ft2
Fireplace
None
Forced Air
$749,000
Situated just a short walk from the Crofton Seawalk & the Salt Spring Island Ferry is where you'll find this recently updated multi generational home complete with updated flooring, paint & fixtures throughout. The main level consists of 3 bedrooms & 1 bath with a soaker tub, separate shower & jack-and-jill access from the primary bedroom. The main living area is bright & open with access to a huge partially covered deck, perfect for year round enjoyment. A family room with cozy wood stove down provides additional space for the main living area. Downstairs you'll also find a shared laundry room & a 2 bedroom, 1 bath self contained in-law suite. There's a big, mostly fenced & level big back yard for your kids & pets, a carport, a garage with workshop space, room to park your RV or boat & there's even ocean views! Come see this affordable family home in sunny seaside Crofton. (id:46156)
Property Details
|
MLS® Number
|
997429 |
|
Property Type
|
Single Family |
|
Neigbourhood
|
Crofton |
|
Features
|
Central Location, Southern Exposure, Other, Marine Oriented |
|
Parking Space Total
|
4 |
|
View Type
|
Mountain View, Ocean View |
Building
|
Bathroom Total
|
2 |
|
Bedrooms Total
|
5 |
|
Constructed Date
|
1975 |
|
Cooling Type
|
None |
|
Fireplace Present
|
Yes |
|
Fireplace Total
|
2 |
|
Heating Fuel
|
Natural Gas |
|
Heating Type
|
Forced Air |
|
Size Interior
|
2,405 Ft2 |
|
Total Finished Area
|
2405 Sqft |
|
Type
|
House |
Land
|
Access Type
|
Road Access |
|
Acreage
|
No |
|
Size Irregular
|
6970 |
|
Size Total
|
6970 Sqft |
|
Size Total Text
|
6970 Sqft |
|
Zoning Description
|
R3 |
|
Zoning Type
|
Residential |
Rooms
| Level |
Type |
Length |
Width |
Dimensions |
|
Lower Level |
Bathroom |
6 ft |
10 ft |
6 ft x 10 ft |
|
Lower Level |
Bedroom |
|
12 ft |
Measurements not available x 12 ft |
|
Lower Level |
Bedroom |
|
12 ft |
Measurements not available x 12 ft |
|
Lower Level |
Laundry Room |
10 ft |
|
10 ft x Measurements not available |
|
Lower Level |
Family Room |
|
|
13'3 x 13'8 |
|
Lower Level |
Entrance |
11 ft |
|
11 ft x Measurements not available |
|
Main Level |
Bathroom |
10 ft |
|
10 ft x Measurements not available |
|
Main Level |
Bedroom |
|
|
11'7 x 9'3 |
|
Main Level |
Bedroom |
|
|
13'9 x 11'7 |
|
Main Level |
Primary Bedroom |
|
|
13'5 x 11'7 |
|
Main Level |
Living Room |
|
|
13'7 x 18'6 |
|
Main Level |
Dining Room |
|
|
13'7 x 8'2 |
|
Main Level |
Kitchen |
10 ft |
|
10 ft x Measurements not available |
|
Additional Accommodation |
Living Room |
10 ft |
|
10 ft x Measurements not available |
|
Additional Accommodation |
Kitchen |
10 ft |
10 ft |
10 ft x 10 ft |
https://www.realtor.ca/real-estate/28261718/8054-bertha-st-crofton-crofton


