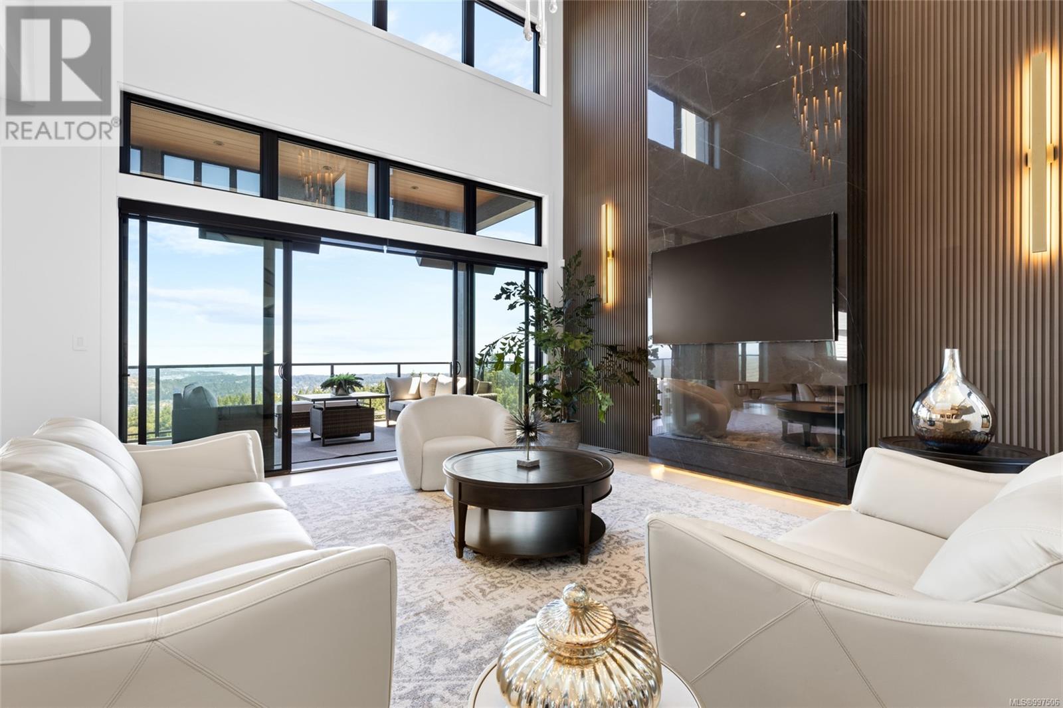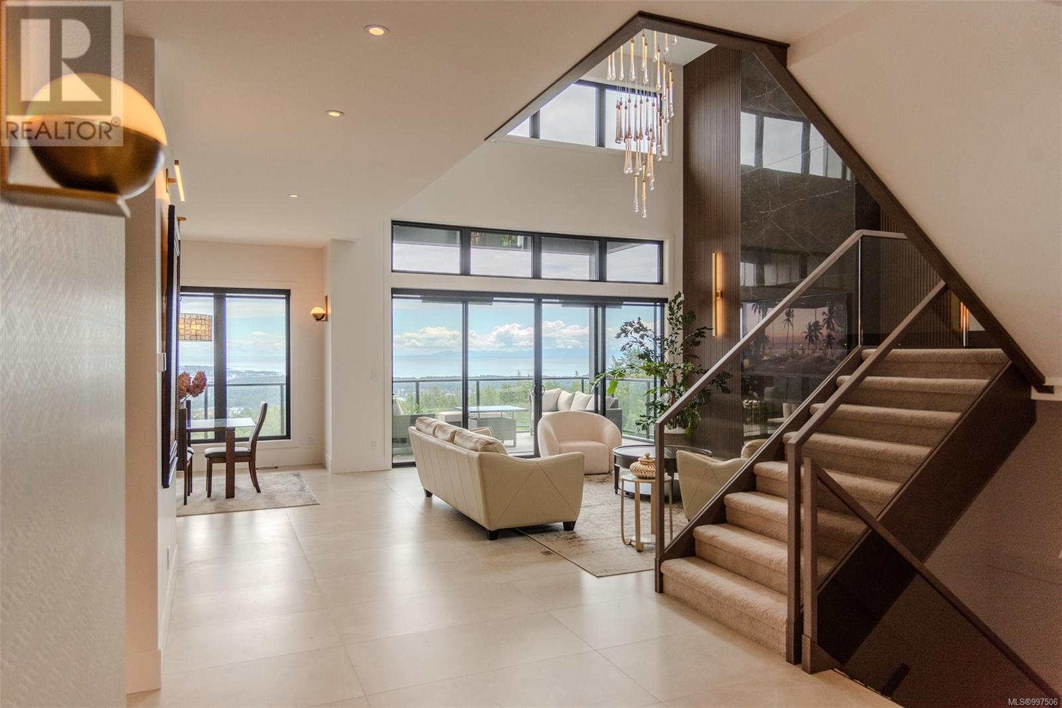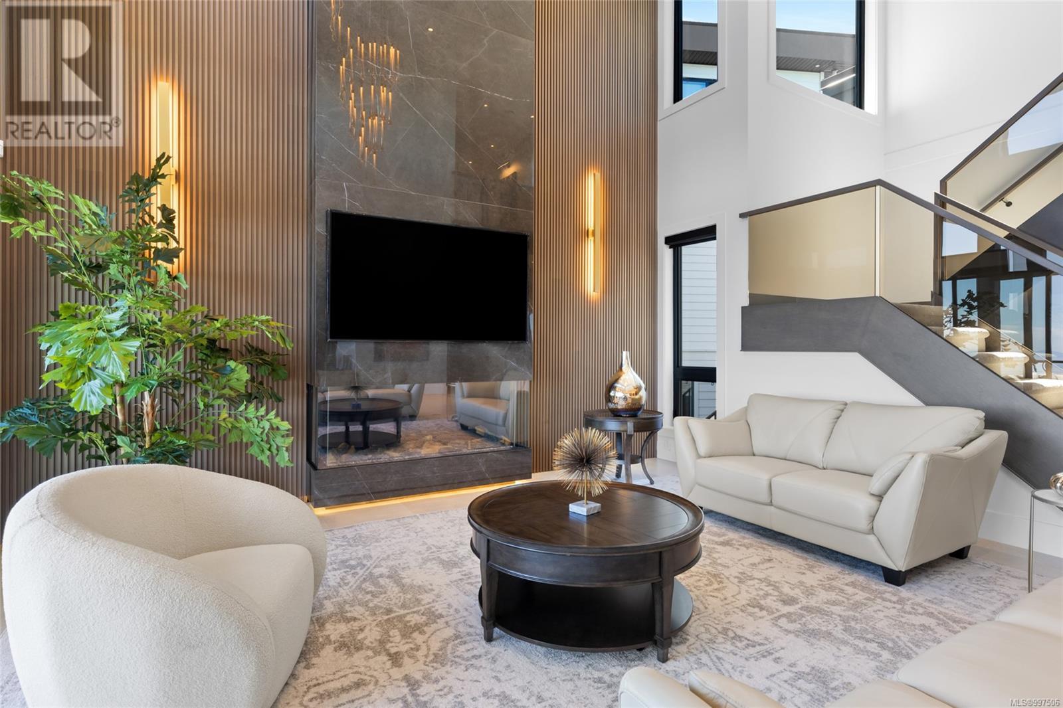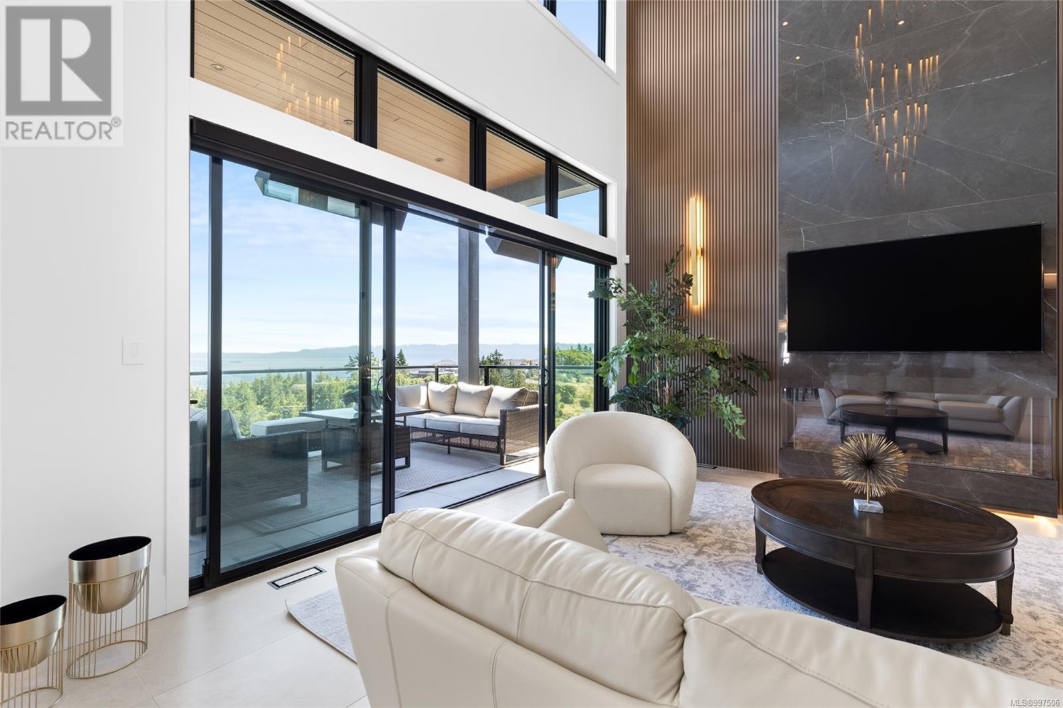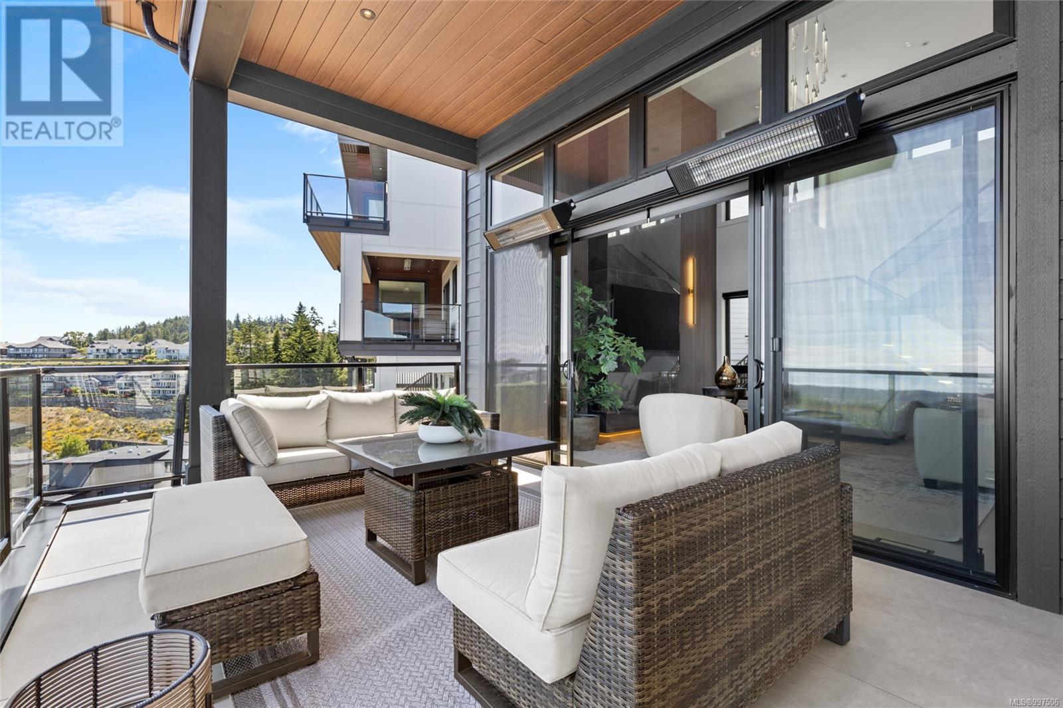4 Bedroom
5 Bathroom
5,284 ft2
Contemporary, Westcoast
Fireplace
Air Conditioned, Fully Air Conditioned
Baseboard Heaters, Other, Forced Air, Heat Pump
$2,699,000
Perched in one of Bear Mountain’s most prestigious locations, this custom-built residence offers sweeping, unobstructed views of the ocean, mountains, and city skyline, captivating from sunrise to sunset. Meticulously curated for the discerning buyer, the home welcomes you with a grand foyer, soaring ceilings, exquisite finishings & expansive windows that flood the space with natural light & elegance. The chef-inspired kitchen impresses with top-tier appliances, a generous island, & a separate prep kitchen. Radiant heated tile floors, Brizo fixtures in en suite, & Buster+Punch hardware bringing modern refinement. The spa-like ensuites offer true sanctuary, combining tranquility and indulgence. With two primary suites upstairs & a third bedroom below, it blends privacy and versatility, ideal for multi-generational living. Complete with an elevator to ensures effortless access across all levels & a separate legal one bedroom suite. This is more than a home, it’s a lifestyle masterpiece. (id:46156)
Property Details
|
MLS® Number
|
997506 |
|
Property Type
|
Single Family |
|
Neigbourhood
|
Bear Mountain |
|
Features
|
Curb & Gutter, Hillside, Southern Exposure, Other |
|
Parking Space Total
|
5 |
|
Plan
|
Epp89611 |
|
View Type
|
City View, Mountain View, Ocean View |
Building
|
Bathroom Total
|
5 |
|
Bedrooms Total
|
4 |
|
Architectural Style
|
Contemporary, Westcoast |
|
Constructed Date
|
2024 |
|
Cooling Type
|
Air Conditioned, Fully Air Conditioned |
|
Fire Protection
|
Fire Alarm System |
|
Fireplace Present
|
Yes |
|
Fireplace Total
|
1 |
|
Heating Fuel
|
Electric, Natural Gas, Other |
|
Heating Type
|
Baseboard Heaters, Other, Forced Air, Heat Pump |
|
Size Interior
|
5,284 Ft2 |
|
Total Finished Area
|
4803 Sqft |
|
Type
|
House |
Land
|
Access Type
|
Road Access |
|
Acreage
|
No |
|
Size Irregular
|
10497 |
|
Size Total
|
10497 Sqft |
|
Size Total Text
|
10497 Sqft |
|
Zoning Type
|
Residential |
Rooms
| Level |
Type |
Length |
Width |
Dimensions |
|
Second Level |
Balcony |
29 ft |
13 ft |
29 ft x 13 ft |
|
Second Level |
Ensuite |
|
|
4-Piece |
|
Second Level |
Primary Bedroom |
12 ft |
15 ft |
12 ft x 15 ft |
|
Second Level |
Laundry Room |
7 ft |
7 ft |
7 ft x 7 ft |
|
Second Level |
Ensuite |
|
|
3-Piece |
|
Second Level |
Primary Bedroom |
22 ft |
16 ft |
22 ft x 16 ft |
|
Lower Level |
Entrance |
13 ft |
4 ft |
13 ft x 4 ft |
|
Lower Level |
Balcony |
47 ft |
9 ft |
47 ft x 9 ft |
|
Lower Level |
Great Room |
22 ft |
19 ft |
22 ft x 19 ft |
|
Lower Level |
Family Room |
16 ft |
17 ft |
16 ft x 17 ft |
|
Lower Level |
Other |
6 ft |
6 ft |
6 ft x 6 ft |
|
Lower Level |
Bathroom |
|
|
3-Piece |
|
Lower Level |
Bedroom |
11 ft |
12 ft |
11 ft x 12 ft |
|
Main Level |
Balcony |
47 ft |
12 ft |
47 ft x 12 ft |
|
Main Level |
Mud Room |
6 ft |
6 ft |
6 ft x 6 ft |
|
Main Level |
Kitchen |
16 ft |
15 ft |
16 ft x 15 ft |
|
Main Level |
Dining Room |
12 ft |
15 ft |
12 ft x 15 ft |
|
Main Level |
Living Room |
18 ft |
18 ft |
18 ft x 18 ft |
|
Main Level |
Bathroom |
|
|
2-Piece |
|
Main Level |
Office |
10 ft |
12 ft |
10 ft x 12 ft |
|
Main Level |
Entrance |
6 ft |
11 ft |
6 ft x 11 ft |
|
Additional Accommodation |
Bathroom |
|
|
X |
|
Additional Accommodation |
Bedroom |
12 ft |
10 ft |
12 ft x 10 ft |
|
Additional Accommodation |
Kitchen |
10 ft |
9 ft |
10 ft x 9 ft |
|
Additional Accommodation |
Living Room |
15 ft |
10 ft |
15 ft x 10 ft |
|
Additional Accommodation |
Kitchen |
10 ft |
6 ft |
10 ft x 6 ft |
https://www.realtor.ca/real-estate/28261521/2189-navigators-rise-langford-bear-mountain






