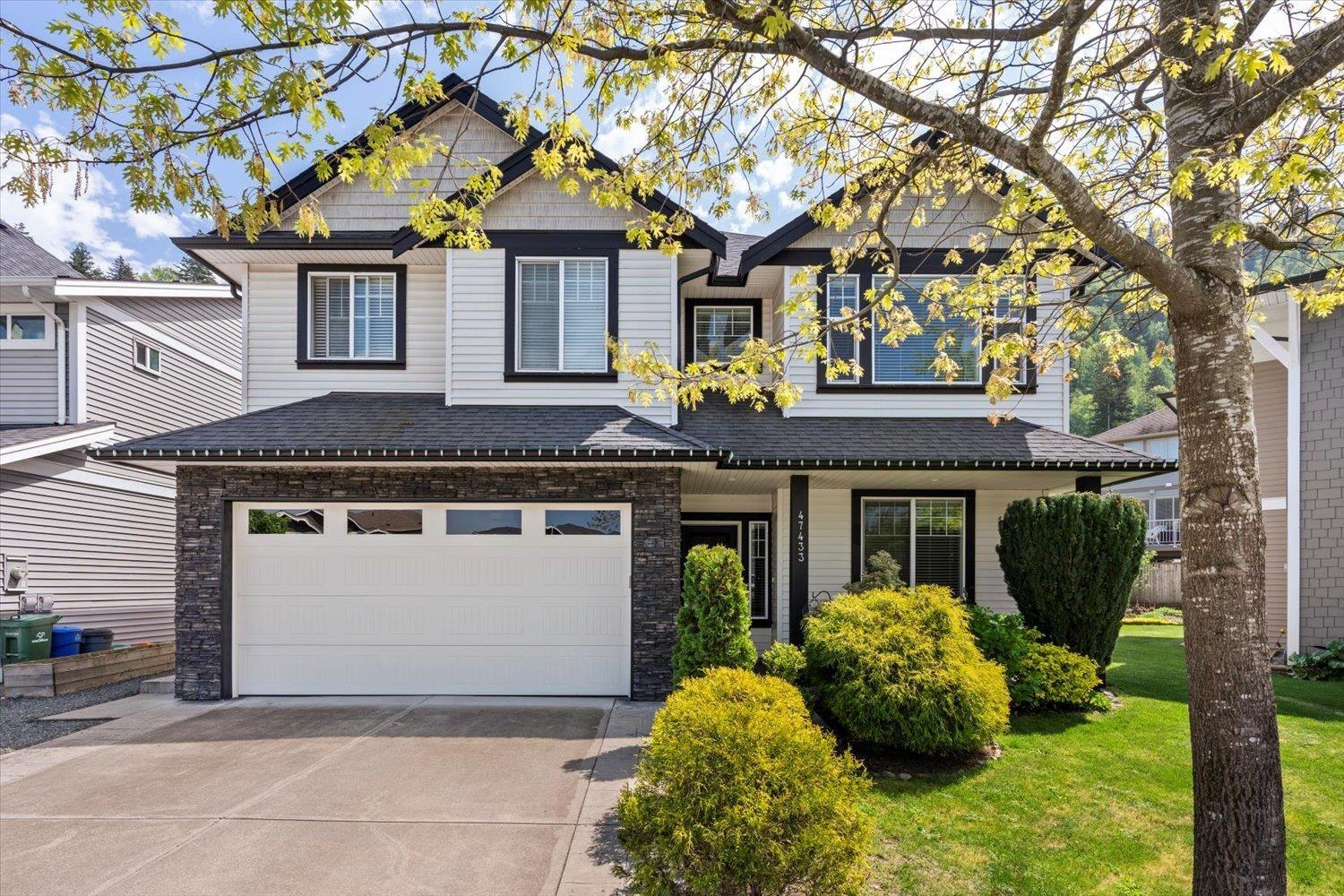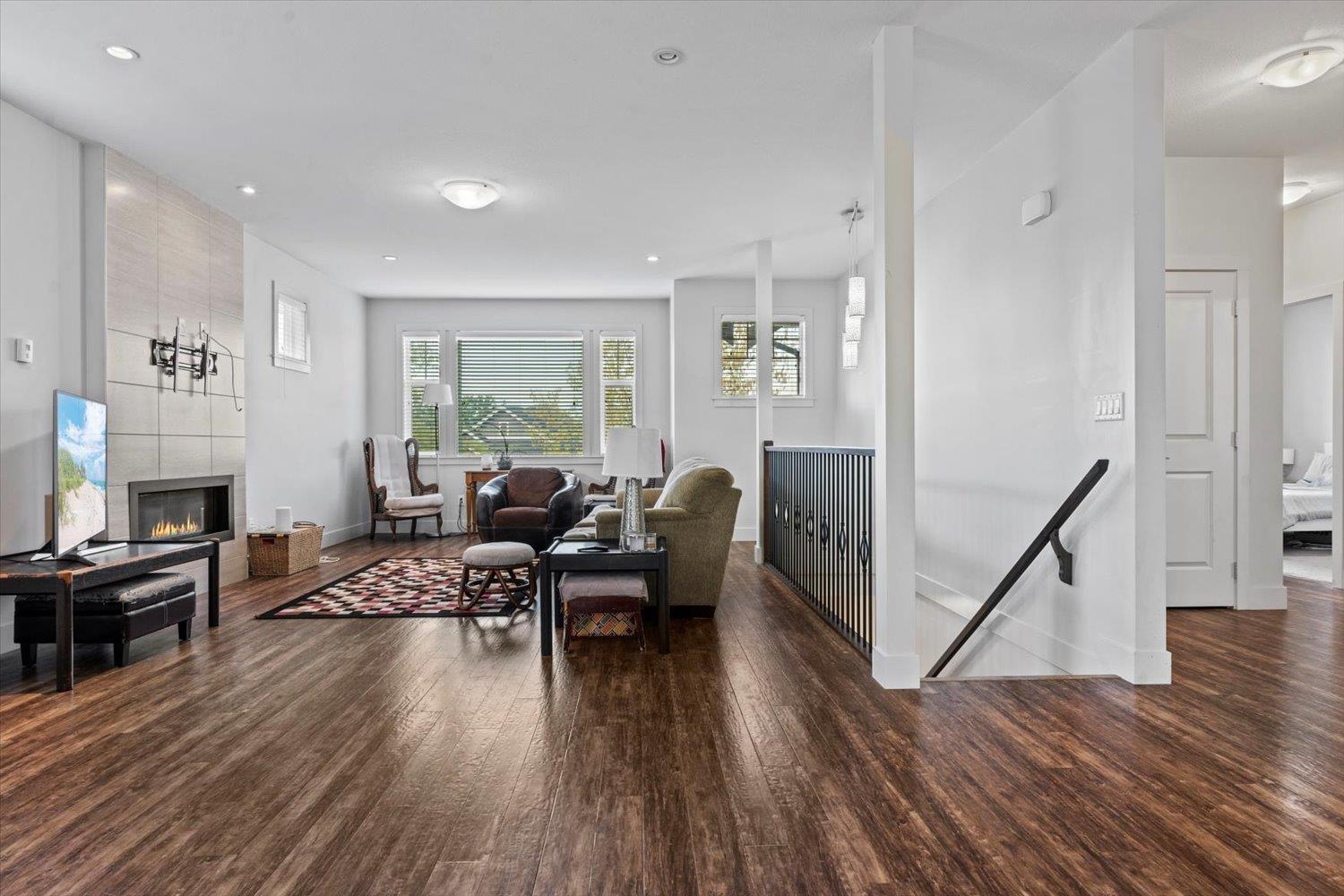5 Bedroom
3 Bathroom
2,701 ft2
Basement Entry
Fireplace
Forced Air
$1,055,000
Discover this spacious 2,700 sq. ft. 5-bedroom/3-bathroom, basement entry home in the highly desirable Promontory neighbourhood. The main living space of the home offers a bright, open-concept layout. The kitchen features a large kitchen island-perfect for entertaining and a pantry for added space and convenience. The primary bedroom includes a walk-in-closet & luxurious ensuite, complete with a soaker tub and separate shower. Downstairs is a fully finished 1-bedroom suite with separate entry and in-suite laundry. Situated on a flat lot with a fully fenced backyard, in a family-friendly cul-de-sac. Minutes away from parks, shopping, schools, hiking trails and easy highway access. This perfect family home awaits, book your private tour today! (id:46156)
Property Details
|
MLS® Number
|
R2997559 |
|
Property Type
|
Single Family |
|
View Type
|
Mountain View |
Building
|
Bathroom Total
|
3 |
|
Bedrooms Total
|
5 |
|
Appliances
|
Washer, Dryer, Refrigerator, Stove, Dishwasher |
|
Architectural Style
|
Basement Entry |
|
Basement Development
|
Finished |
|
Basement Type
|
Unknown (finished) |
|
Constructed Date
|
2014 |
|
Construction Style Attachment
|
Detached |
|
Fireplace Present
|
Yes |
|
Fireplace Total
|
1 |
|
Heating Fuel
|
Natural Gas |
|
Heating Type
|
Forced Air |
|
Stories Total
|
2 |
|
Size Interior
|
2,701 Ft2 |
|
Type
|
House |
Parking
Land
|
Acreage
|
No |
|
Size Frontage
|
46 Ft |
|
Size Irregular
|
5087 |
|
Size Total
|
5087 Sqft |
|
Size Total Text
|
5087 Sqft |
Rooms
| Level |
Type |
Length |
Width |
Dimensions |
|
Lower Level |
Foyer |
8 ft |
6 ft |
8 ft x 6 ft |
|
Lower Level |
Bedroom 4 |
10 ft |
9 ft |
10 ft x 9 ft |
|
Lower Level |
Kitchen |
9 ft |
9 ft |
9 ft x 9 ft |
|
Lower Level |
Living Room |
11 ft |
11 ft |
11 ft x 11 ft |
|
Lower Level |
Dining Room |
9 ft |
11 ft |
9 ft x 11 ft |
|
Lower Level |
Bedroom 5 |
11 ft |
10 ft ,6 in |
11 ft x 10 ft ,6 in |
|
Lower Level |
Laundry Room |
9 ft |
7 ft |
9 ft x 7 ft |
|
Main Level |
Great Room |
22 ft |
14 ft |
22 ft x 14 ft |
|
Main Level |
Kitchen |
17 ft |
12 ft |
17 ft x 12 ft |
|
Main Level |
Dining Room |
17 ft |
11 ft |
17 ft x 11 ft |
|
Main Level |
Primary Bedroom |
13 ft ,3 in |
13 ft |
13 ft ,3 in x 13 ft |
|
Main Level |
Other |
6 ft |
8 ft |
6 ft x 8 ft |
|
Main Level |
Bedroom 2 |
10 ft |
11 ft |
10 ft x 11 ft |
|
Main Level |
Bedroom 3 |
9 ft |
11 ft |
9 ft x 11 ft |
|
Main Level |
Pantry |
5 ft |
5 ft |
5 ft x 5 ft |
https://www.realtor.ca/real-estate/28260760/47433-wittenberg-place-promontory-chilliwack











































