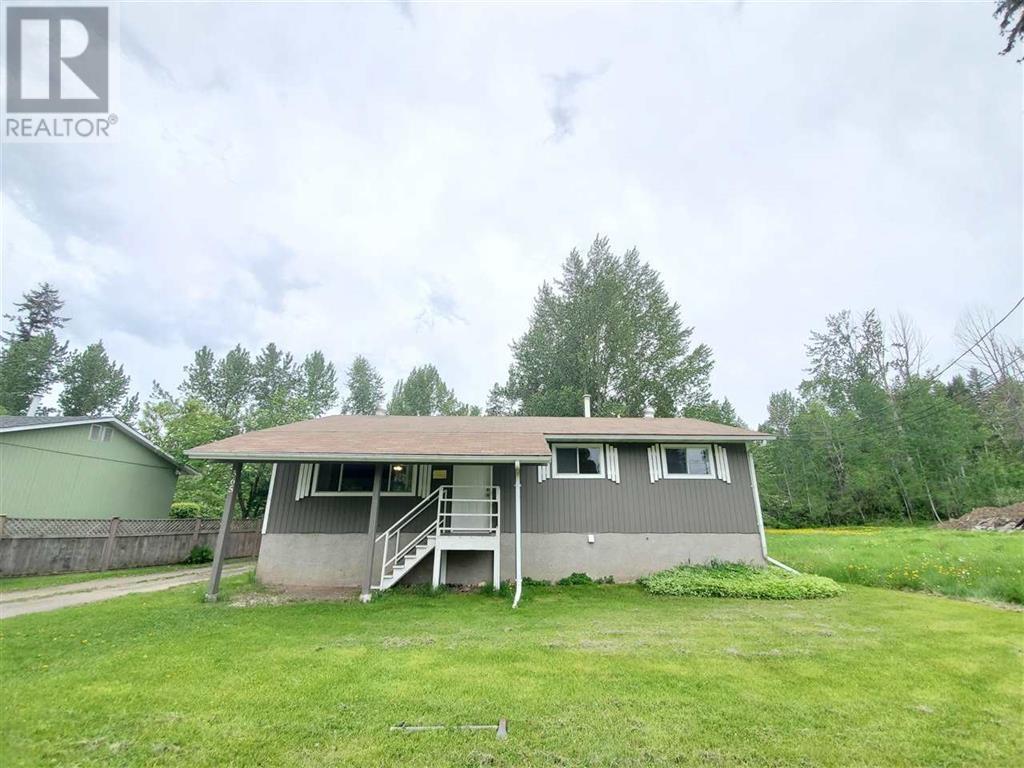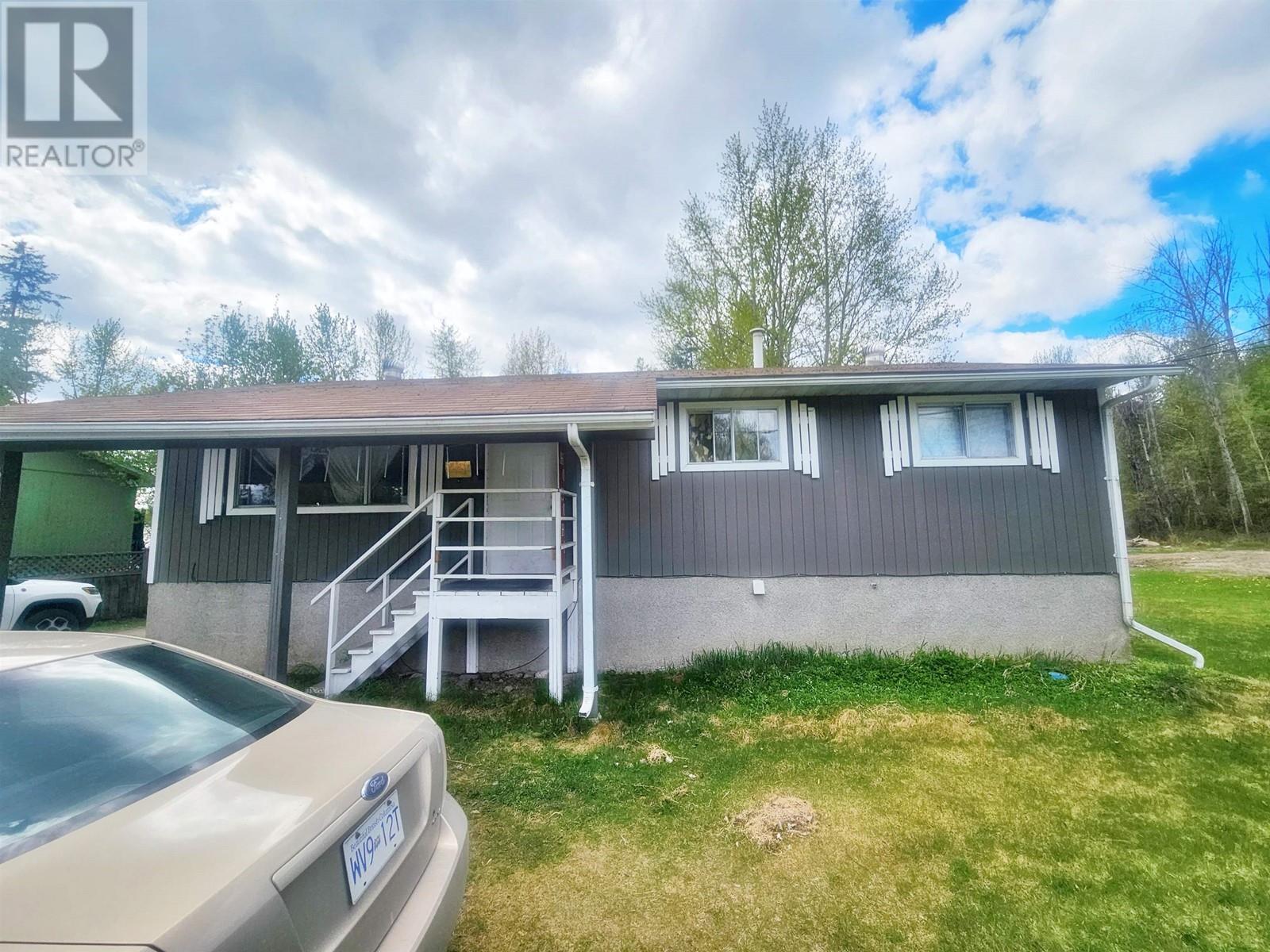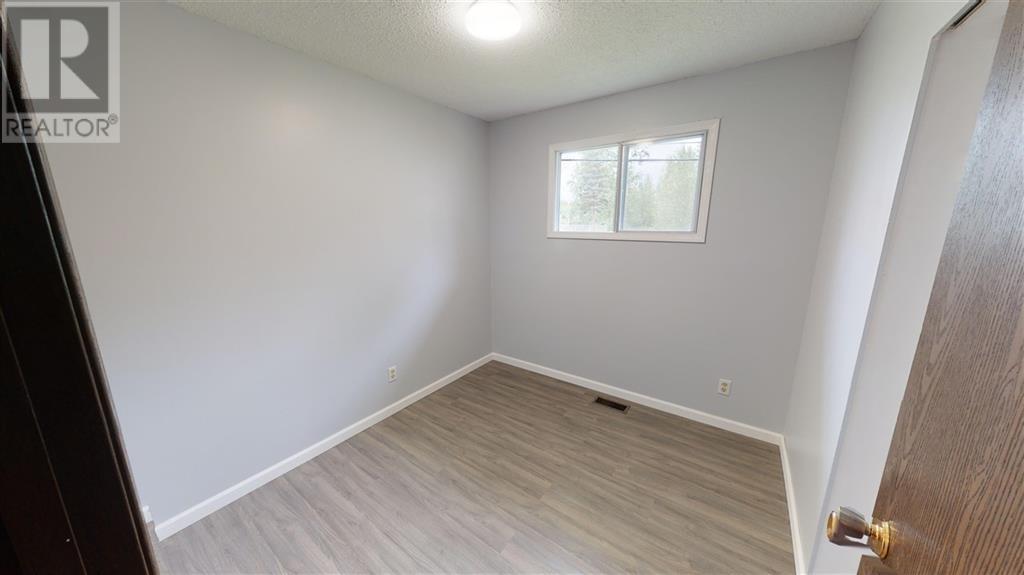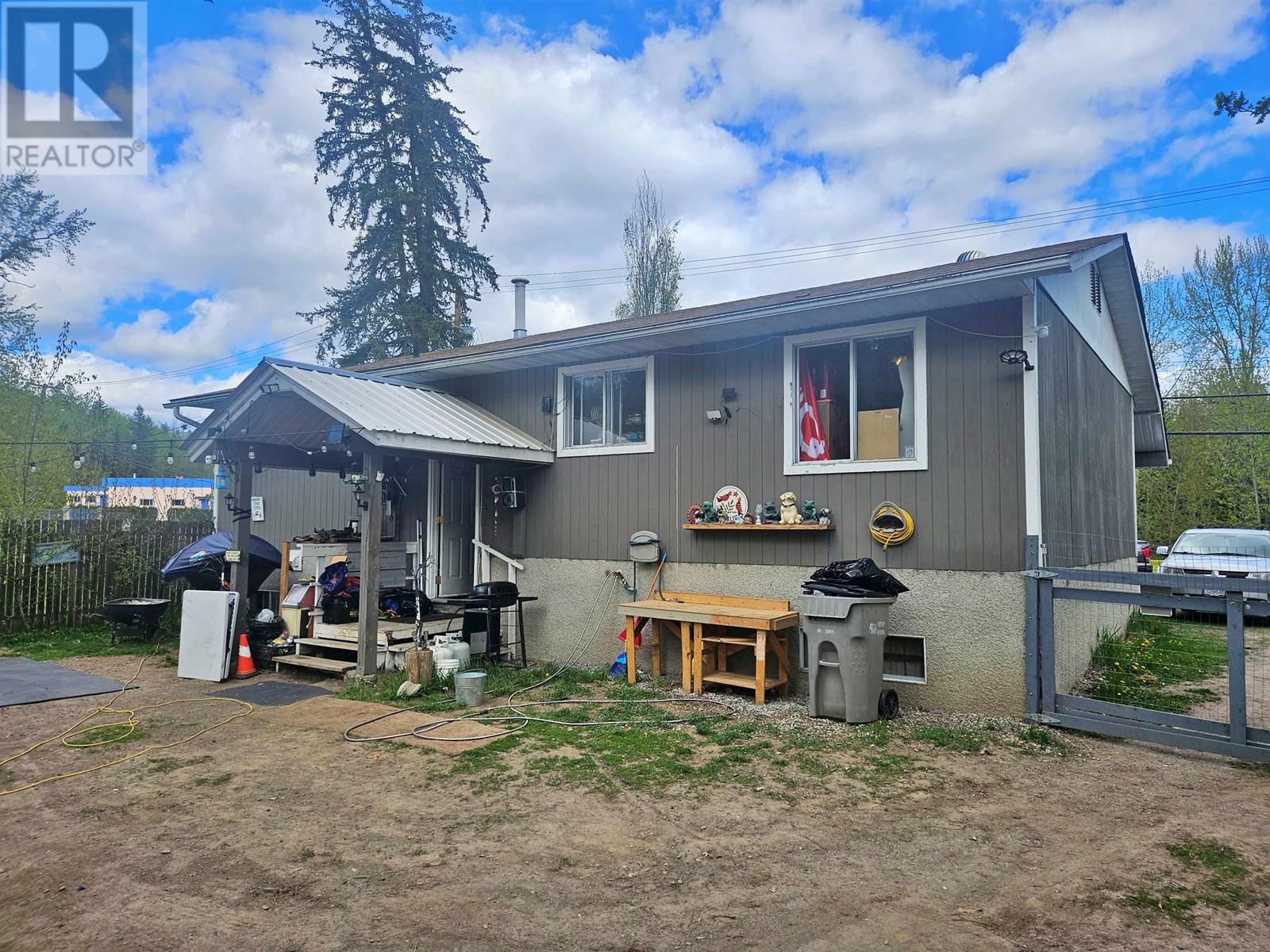3 Bedroom
1 Bathroom
960 ft2
Forced Air
$250,000
3 Bedroom home in a convenient location just steps from the popular River Walk Trail along Baker Creek. Walking distance to shopping, transportation, parks, and more. The back yard features a fenced back yard with two storage sheds. Downstairs has lots of potential with a large rec room, storage area, and laundry room - there is plenty of space where one could add another bedroom. Currently tenanted with long term tenants who would love to stay if one was looking for an investment property. (id:46156)
Property Details
|
MLS® Number
|
R2997845 |
|
Property Type
|
Single Family |
Building
|
Bathroom Total
|
1 |
|
Bedrooms Total
|
3 |
|
Appliances
|
Washer/dryer Combo, Refrigerator, Stove |
|
Basement Development
|
Partially Finished |
|
Basement Type
|
Full (partially Finished) |
|
Constructed Date
|
1975 |
|
Construction Style Attachment
|
Detached |
|
Foundation Type
|
Preserved Wood, Concrete Slab |
|
Heating Fuel
|
Natural Gas |
|
Heating Type
|
Forced Air |
|
Roof Material
|
Asphalt Shingle |
|
Roof Style
|
Conventional |
|
Stories Total
|
2 |
|
Size Interior
|
960 Ft2 |
|
Type
|
House |
|
Utility Water
|
Municipal Water |
Parking
Land
|
Acreage
|
No |
|
Size Irregular
|
0.17 |
|
Size Total
|
0.17 Ac |
|
Size Total Text
|
0.17 Ac |
Rooms
| Level |
Type |
Length |
Width |
Dimensions |
|
Basement |
Recreational, Games Room |
24 ft |
23 ft |
24 ft x 23 ft |
|
Basement |
Storage |
13 ft ,9 in |
13 ft ,8 in |
13 ft ,9 in x 13 ft ,8 in |
|
Basement |
Laundry Room |
9 ft ,6 in |
8 ft ,8 in |
9 ft ,6 in x 8 ft ,8 in |
|
Main Level |
Living Room |
18 ft |
12 ft |
18 ft x 12 ft |
|
Main Level |
Dining Room |
11 ft ,4 in |
8 ft ,6 in |
11 ft ,4 in x 8 ft ,6 in |
|
Main Level |
Kitchen |
11 ft ,4 in |
8 ft ,1 in |
11 ft ,4 in x 8 ft ,1 in |
|
Main Level |
Primary Bedroom |
11 ft |
10 ft |
11 ft x 10 ft |
|
Main Level |
Bedroom 2 |
8 ft ,7 in |
8 ft ,3 in |
8 ft ,7 in x 8 ft ,3 in |
|
Main Level |
Bedroom 3 |
8 ft ,9 in |
10 ft |
8 ft ,9 in x 10 ft |
https://www.realtor.ca/real-estate/28260657/365-lewis-drive-quesnel























