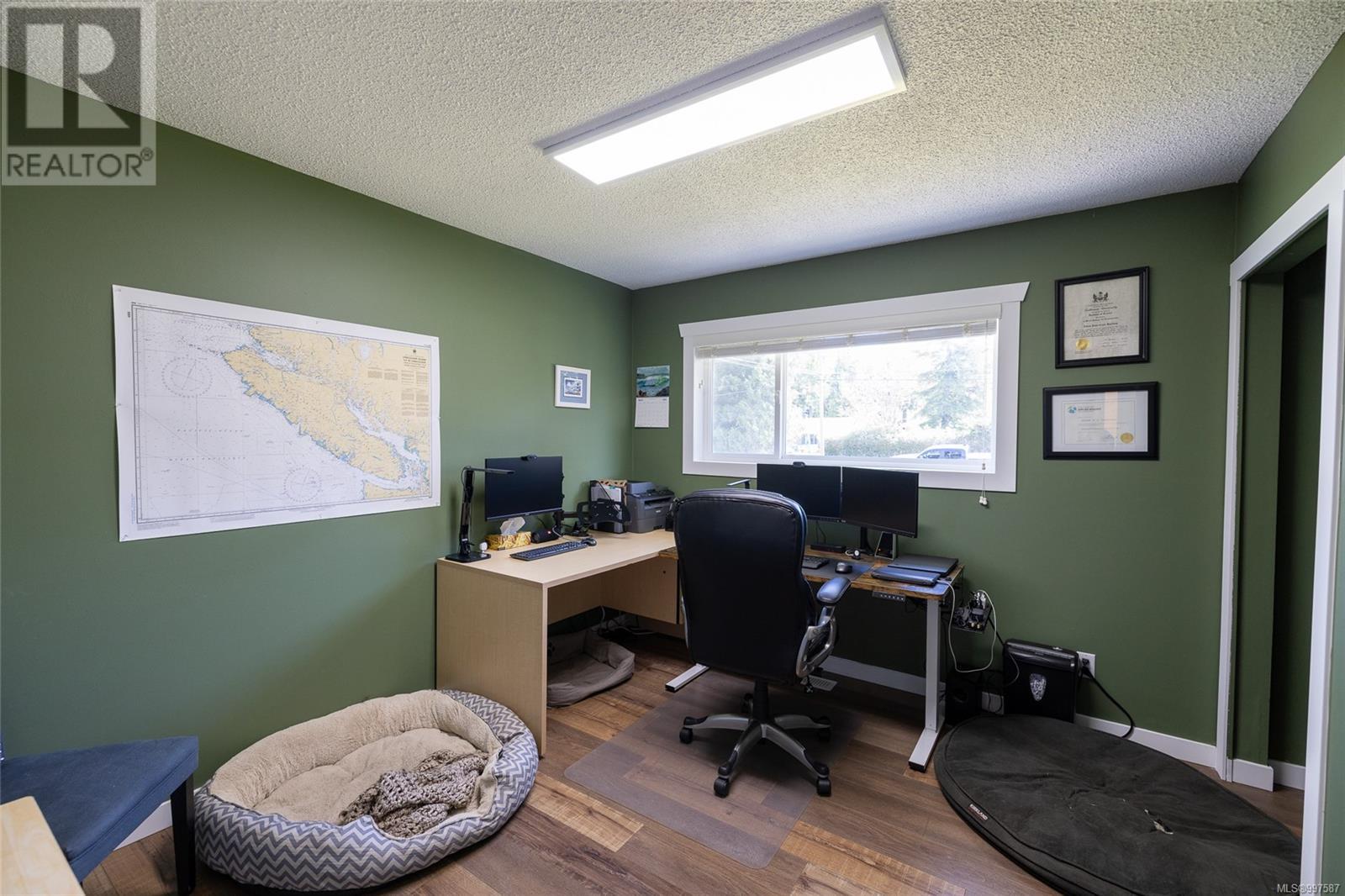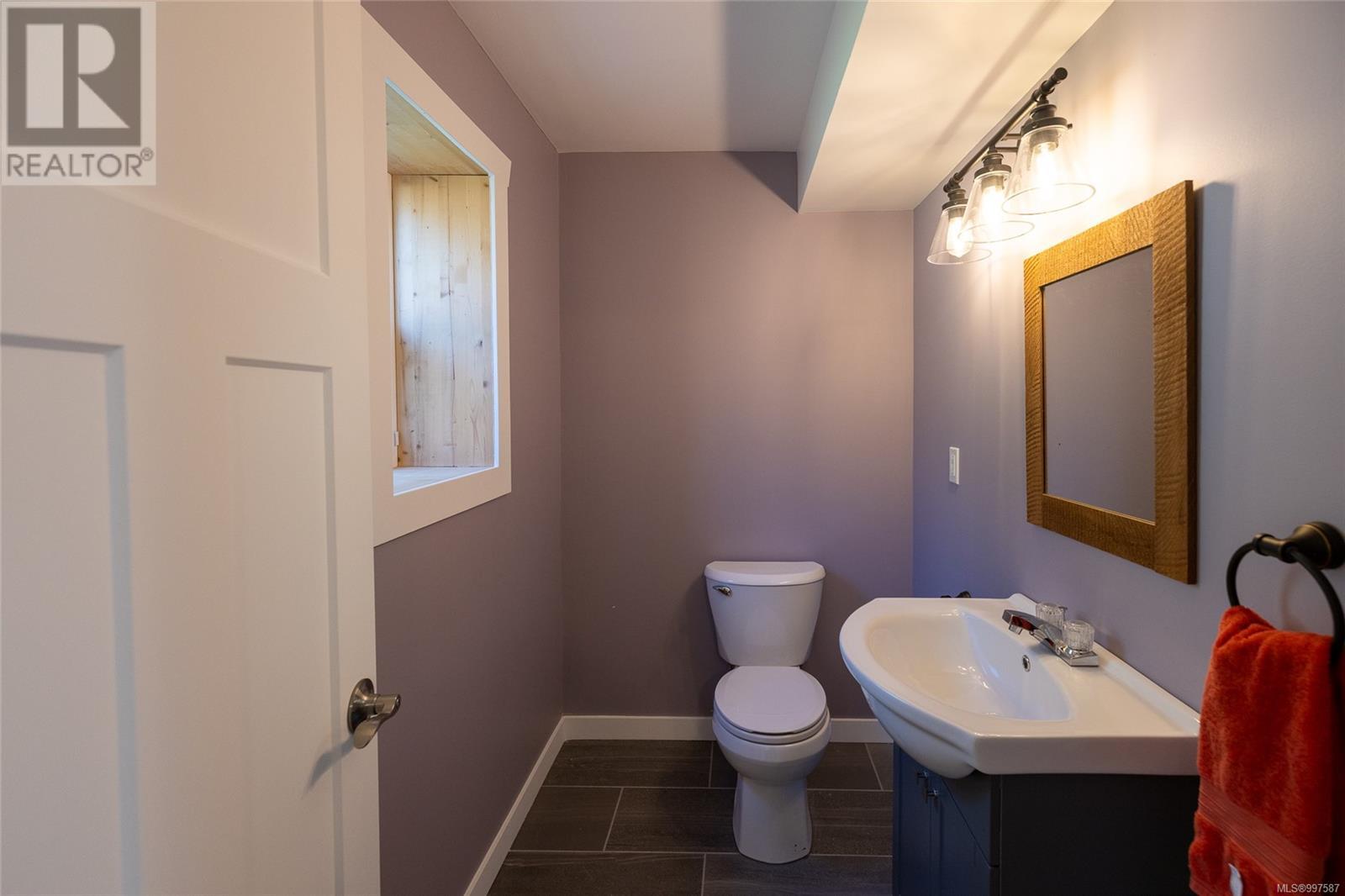4 Bedroom
3 Bathroom
2,688 ft2
Fireplace
Air Conditioned
Heat Pump
$699,000
Welcome to this stunning, fully renovated split-level home set on a spacious .37-acre lot, just 10 minutes from downtown Port Hardy. Boasting 4 bedrooms plus a den, 3 bathrooms, and tons of parking, this property is ideal for families, hobbyists, or anyone craving space and comfort. Step inside to an open-concept layout flooded with natural light from the abundant vinyl windows. The brand-new kitchen with 8ft island and heated floor, bathrooms, flooring, paint, and laundry room blend modern finishes with cozy charm. The large primary suite features a walk-in closet and a private 4-piece ensuite. Enjoy year-round comfort with a the heat pump and a new high-efficiency Blaze King wood stove. Entertain or relax outdoors under the covered concrete patio, and let pets or kids roam freely in the fully fenced backyard. The large 30x24 shop is perfect for projects, storage, or a home business. This move-in-ready gem is the perfect combination of space, style, and functionality—don’t miss out! (id:46156)
Property Details
|
MLS® Number
|
997587 |
|
Property Type
|
Single Family |
|
Neigbourhood
|
Port Hardy |
|
Features
|
Level Lot, Other |
|
Parking Space Total
|
4 |
|
Plan
|
16970 |
|
Structure
|
Shed, Workshop |
Building
|
Bathroom Total
|
3 |
|
Bedrooms Total
|
4 |
|
Appliances
|
Refrigerator, Stove, Washer, Dryer |
|
Constructed Date
|
1980 |
|
Cooling Type
|
Air Conditioned |
|
Fireplace Present
|
Yes |
|
Fireplace Total
|
2 |
|
Heating Fuel
|
Electric, Wood |
|
Heating Type
|
Heat Pump |
|
Size Interior
|
2,688 Ft2 |
|
Total Finished Area
|
2688 Sqft |
|
Type
|
House |
Parking
Land
|
Access Type
|
Road Access |
|
Acreage
|
No |
|
Size Irregular
|
16117 |
|
Size Total
|
16117 Sqft |
|
Size Total Text
|
16117 Sqft |
|
Zoning Description
|
R2 |
|
Zoning Type
|
Residential |
Rooms
| Level |
Type |
Length |
Width |
Dimensions |
|
Second Level |
Ensuite |
|
|
3-Piece |
|
Second Level |
Primary Bedroom |
|
|
13'4 x 12'11 |
|
Second Level |
Bedroom |
|
|
11'8 x 10'1 |
|
Second Level |
Bathroom |
|
|
4-Piece |
|
Second Level |
Laundry Room |
|
|
12'4 x 7'3 |
|
Second Level |
Bedroom |
|
|
11'5 x 10'3 |
|
Lower Level |
Bathroom |
|
|
2-Piece |
|
Lower Level |
Storage |
|
|
13'2 x 10'3 |
|
Lower Level |
Recreation Room |
|
|
29'9 x 13'1 |
|
Lower Level |
Bedroom |
|
|
9'9 x 8'9 |
|
Main Level |
Living Room |
|
|
18'5 x 14'3 |
|
Main Level |
Kitchen |
|
12 ft |
Measurements not available x 12 ft |
|
Main Level |
Office |
|
|
11'1 x 9'9 |
|
Main Level |
Dining Room |
|
|
11'2 x 11'4 |
|
Auxiliary Building |
Other |
|
|
28'10 x 23'2 |
https://www.realtor.ca/real-estate/28260596/4500-byng-rd-port-hardy-port-hardy













































