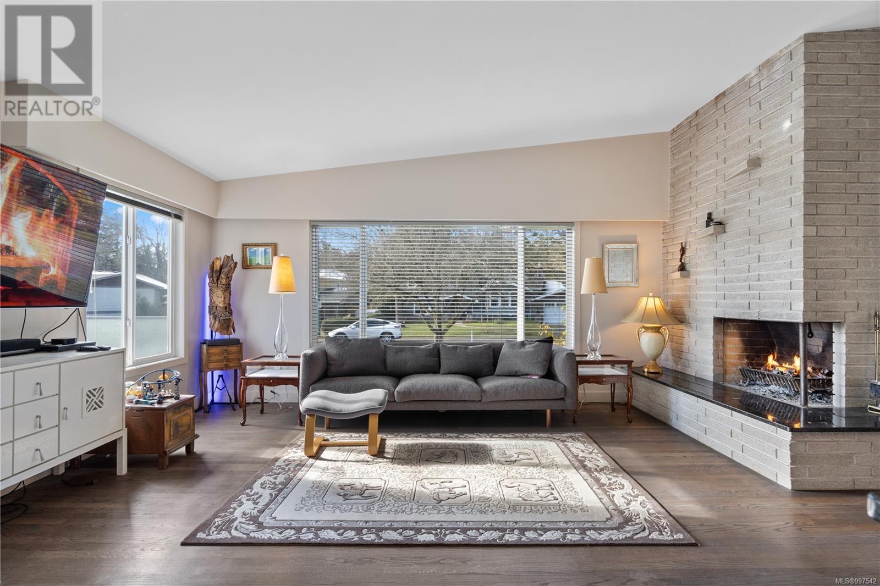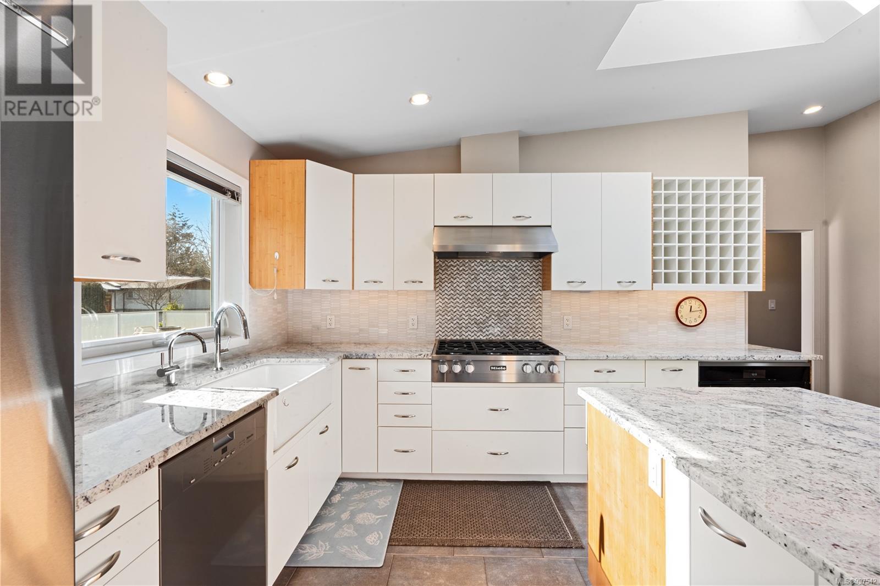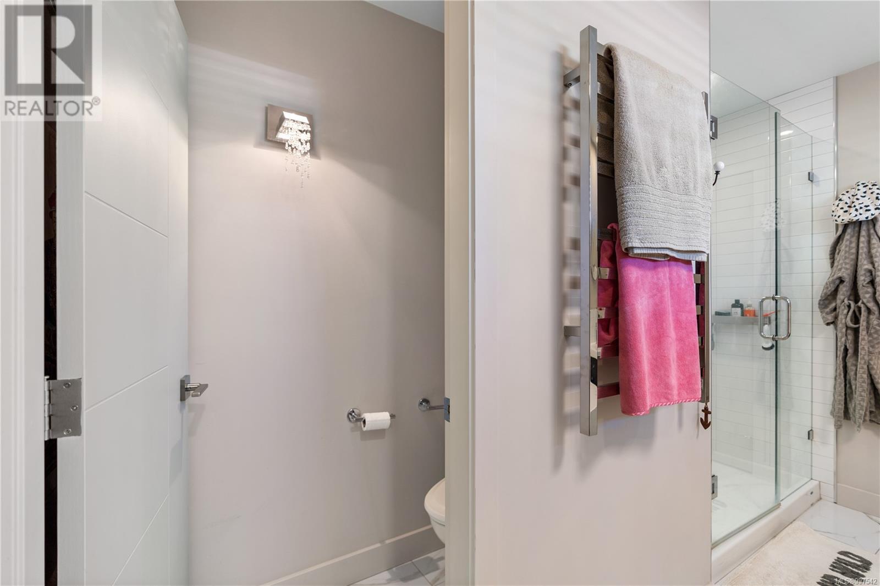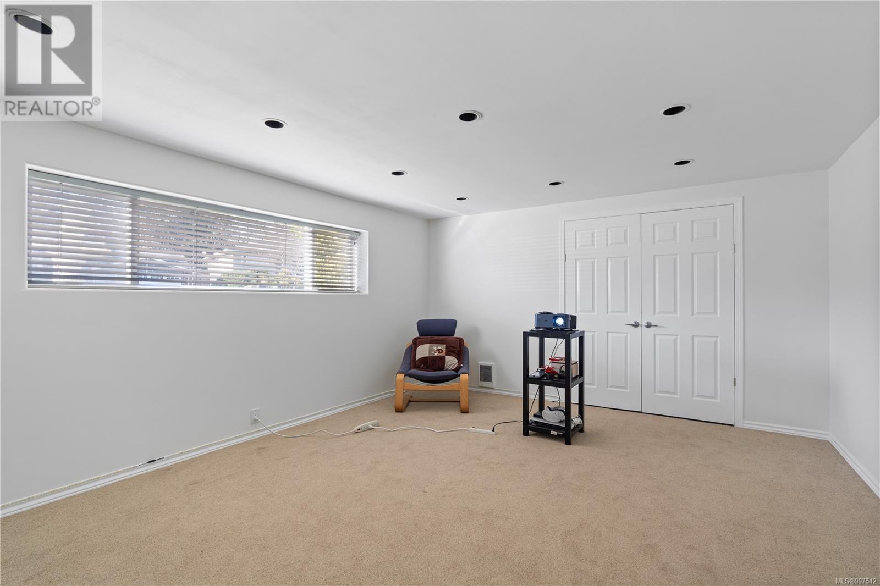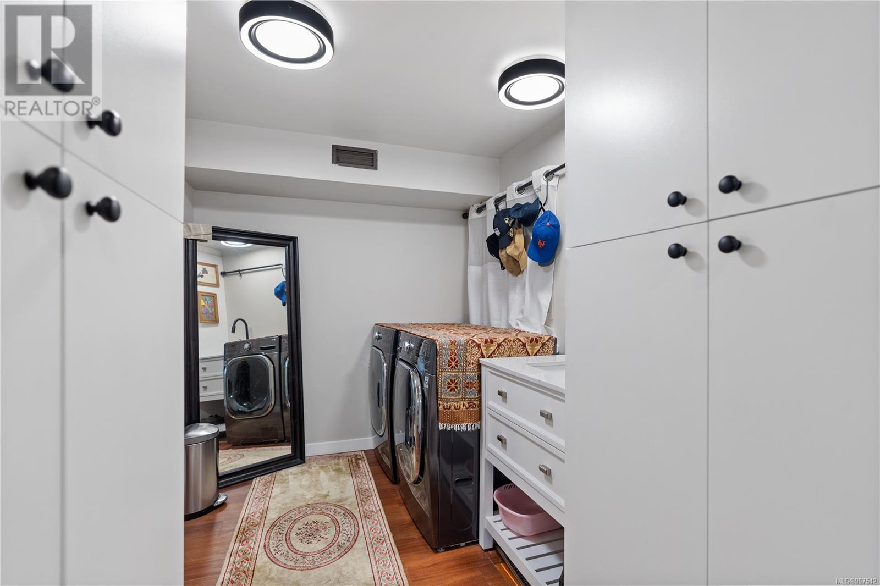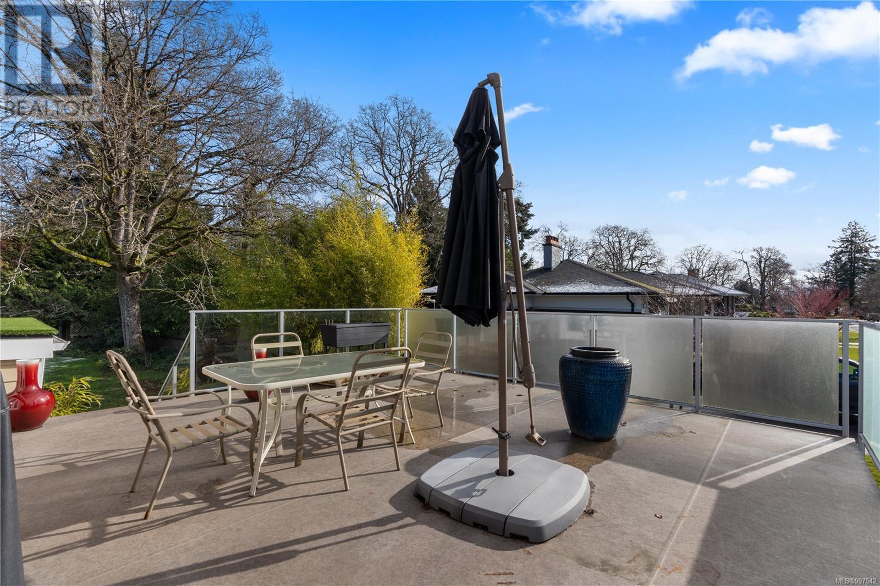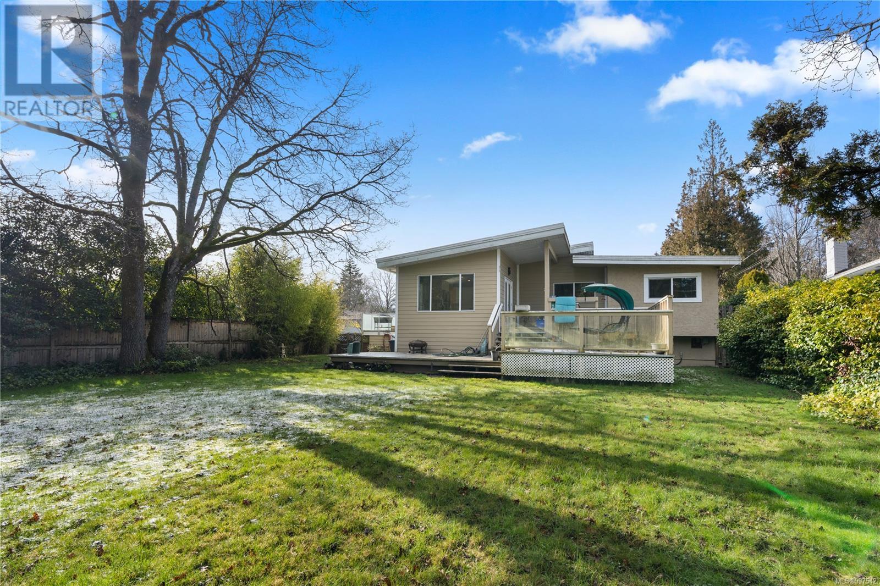4 Bedroom
3 Bathroom
4,355 ft2
Contemporary
Fireplace
Central Air Conditioning
Forced Air, Heat Pump
$1,690,000
This fabulous updated two level home has 3 bedrooms, 2 bathrooms upstairs, gorgeous hardwood floors and lavishly updated kitchen w/Stainless appliances and state of the art gas stove, heated tile floors in kitchen area. Large south facing decks to maximize outdoor living and extended area in sunny backyard. Over $200,000 Renovation since 2017 to 2021, Natural Gas was added in 2017 and new Heat pump. Recently repainted interior and new HW tank. Completely finished Lower level with 1 bed, new bathroom, Games room with mini wet bar (easily suited) , Extra Bedroom (Media) room on lower floor can be 5th bedroom. Dbl car garage w/ loads of space for workshop & storage. Separate entrance to basement level.Located in Most sought after Upper Henderson in Oak Bay, One block from UVIC and minutes to walking trails, Cadboro Bay Beach, restaurants and more. (id:46156)
Property Details
|
MLS® Number
|
997542 |
|
Property Type
|
Single Family |
|
Neigbourhood
|
Henderson |
|
Features
|
Central Location, Irregular Lot Size, Other |
|
Parking Space Total
|
3 |
|
Plan
|
Vip15100 |
Building
|
Bathroom Total
|
3 |
|
Bedrooms Total
|
4 |
|
Architectural Style
|
Contemporary |
|
Constructed Date
|
1963 |
|
Cooling Type
|
Central Air Conditioning |
|
Fireplace Present
|
Yes |
|
Fireplace Total
|
1 |
|
Heating Fuel
|
Electric, Natural Gas |
|
Heating Type
|
Forced Air, Heat Pump |
|
Size Interior
|
4,355 Ft2 |
|
Total Finished Area
|
2635 Sqft |
|
Type
|
House |
Land
|
Acreage
|
No |
|
Size Irregular
|
10792 |
|
Size Total
|
10792 Sqft |
|
Size Total Text
|
10792 Sqft |
|
Zoning Type
|
Residential |
Rooms
| Level |
Type |
Length |
Width |
Dimensions |
|
Lower Level |
Bathroom |
|
|
3-Piece |
|
Lower Level |
Storage |
|
|
13' x 12' |
|
Lower Level |
Laundry Room |
|
|
10' x 7' |
|
Lower Level |
Utility Room |
|
|
12' x 11' |
|
Lower Level |
Bedroom |
|
|
14' x 8' |
|
Lower Level |
Recreation Room |
|
|
19' x 15' |
|
Lower Level |
Bedroom |
|
|
17' x 13' |
|
Main Level |
Den |
|
|
11' x 9' |
|
Main Level |
Ensuite |
|
|
5-Piece |
|
Main Level |
Bedroom |
|
|
11' x 10' |
|
Main Level |
Primary Bedroom |
14 ft |
|
14 ft x Measurements not available |
|
Main Level |
Family Room |
|
|
13' x 10' |
|
Main Level |
Bathroom |
|
|
2-Piece |
|
Main Level |
Kitchen |
|
|
17' x 11' |
|
Main Level |
Dining Room |
|
|
10' x 9' |
|
Main Level |
Living Room |
|
|
19' x 14' |
|
Main Level |
Entrance |
|
|
6' x 4' |
https://www.realtor.ca/real-estate/28260105/3545-cardiff-pl-oak-bay-henderson






