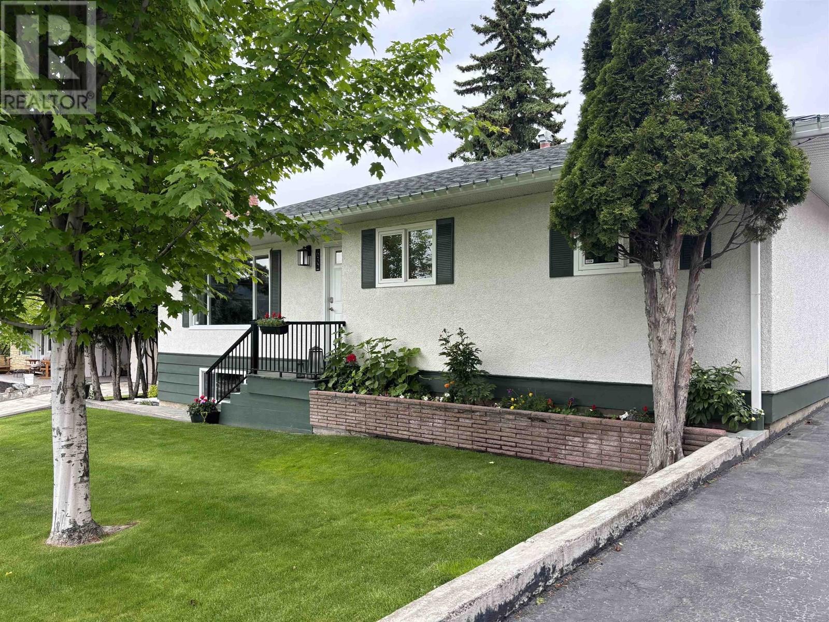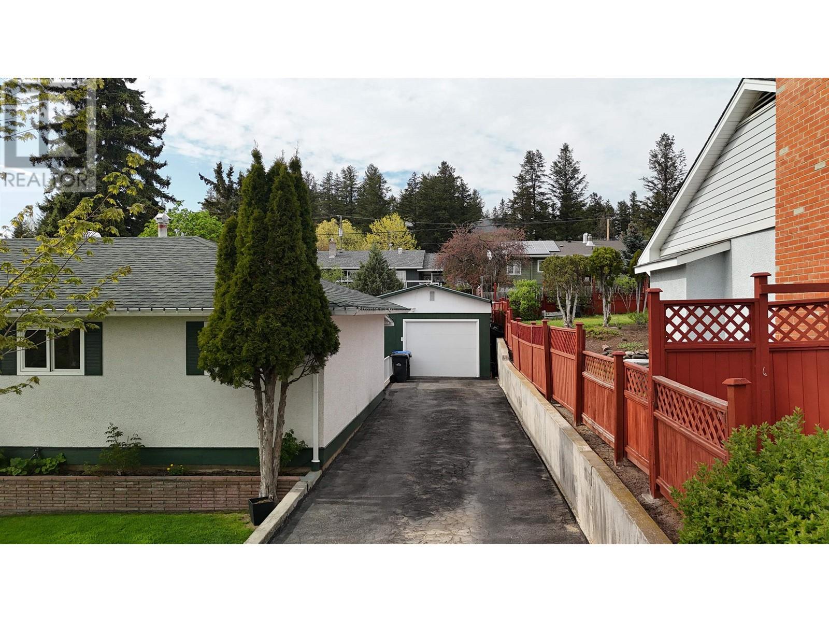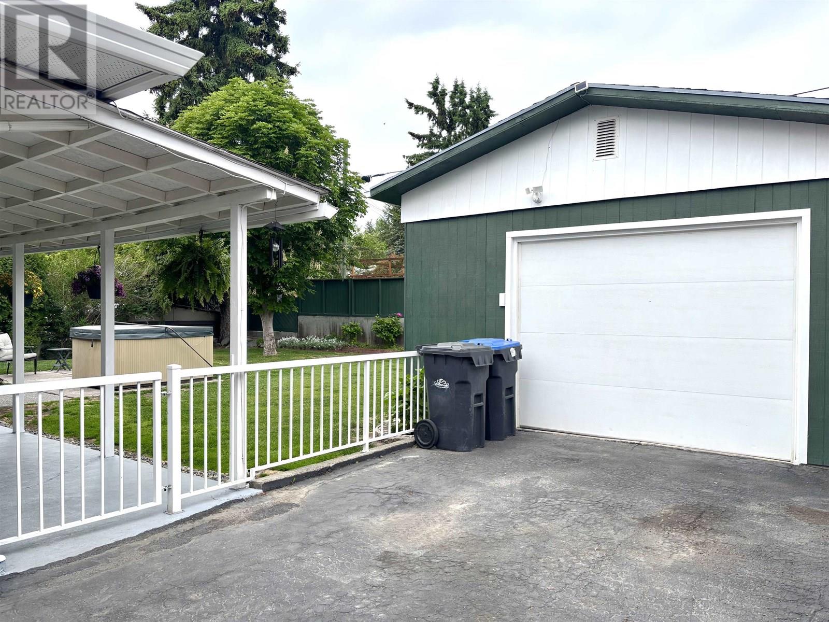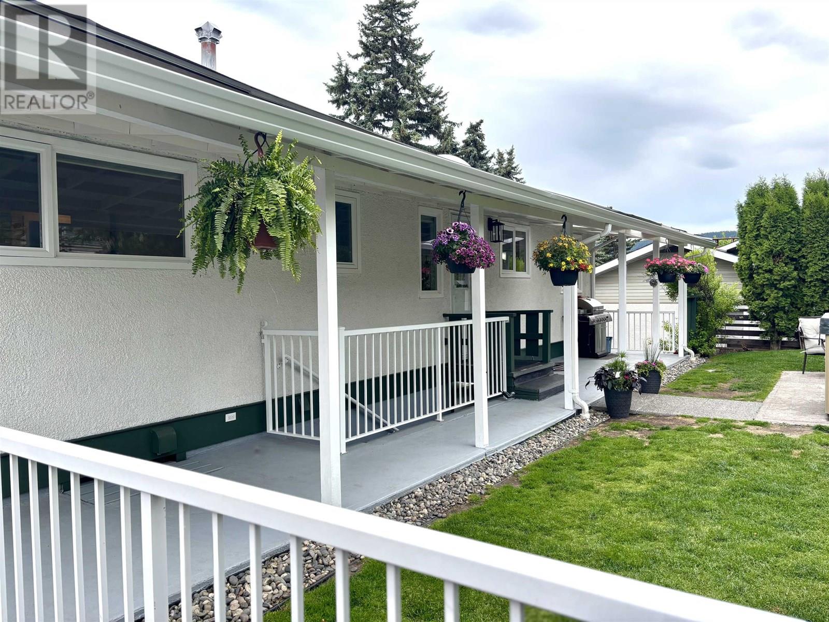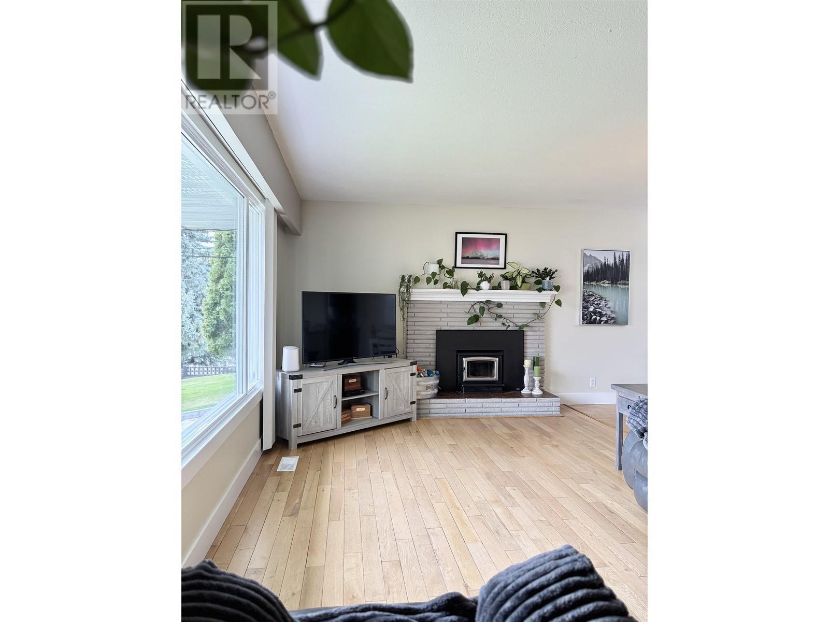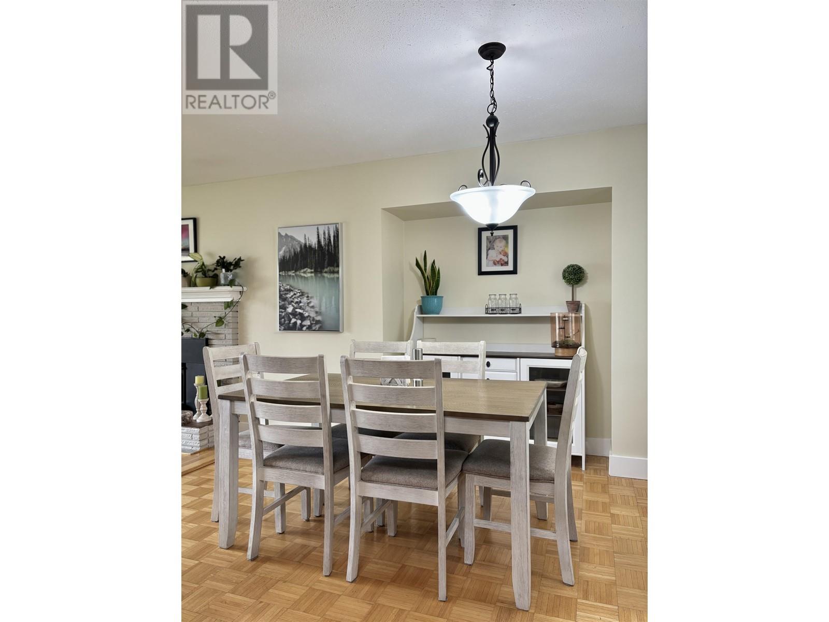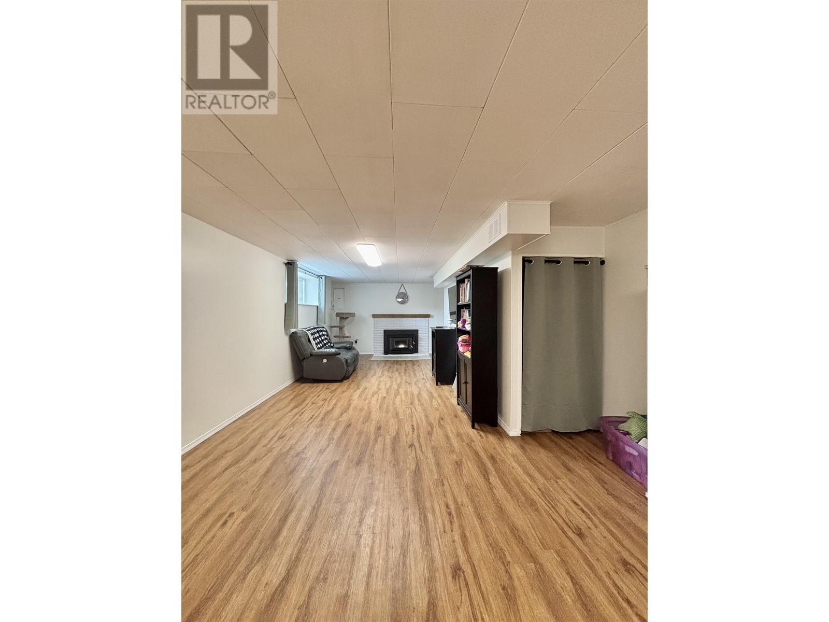3 Bedroom
2 Bathroom
2,070 ft2
Fireplace
$514,500
Highly desirable Johnson Street! This fantastic family home boasts a bright and spacious three-bedroom main floor with a thoughtful family layout. You will enjoy the lower level with generous rec-room, office, storage room, new bathroom/laundry and separate entry. Relax in the private, fenced backyard featuring mature trees, a back patio, and detached garage. Excellent location, close to hospital, all levels of schooling, bus route and walking distance to the downtown core! (id:46156)
Property Details
|
MLS® Number
|
R2997938 |
|
Property Type
|
Single Family |
|
Structure
|
Workshop |
|
View Type
|
View (panoramic) |
Building
|
Bathroom Total
|
2 |
|
Bedrooms Total
|
3 |
|
Appliances
|
Washer, Dryer, Refrigerator, Stove, Dishwasher, Hot Tub |
|
Basement Development
|
Finished |
|
Basement Type
|
Full (finished) |
|
Constructed Date
|
1961 |
|
Construction Style Attachment
|
Detached |
|
Exterior Finish
|
Stucco |
|
Fireplace Present
|
Yes |
|
Fireplace Total
|
2 |
|
Foundation Type
|
Concrete Perimeter |
|
Heating Fuel
|
Natural Gas |
|
Roof Material
|
Asphalt Shingle |
|
Roof Style
|
Conventional |
|
Stories Total
|
2 |
|
Size Interior
|
2,070 Ft2 |
|
Type
|
House |
|
Utility Water
|
Municipal Water |
Parking
Land
|
Acreage
|
No |
|
Size Irregular
|
0.18 |
|
Size Total
|
0.18 Ac |
|
Size Total Text
|
0.18 Ac |
Rooms
| Level |
Type |
Length |
Width |
Dimensions |
|
Basement |
Recreational, Games Room |
10 ft ,8 in |
17 ft ,8 in |
10 ft ,8 in x 17 ft ,8 in |
|
Basement |
Laundry Room |
7 ft ,5 in |
5 ft |
7 ft ,5 in x 5 ft |
|
Basement |
Other |
14 ft |
7 ft ,9 in |
14 ft x 7 ft ,9 in |
|
Main Level |
Living Room |
18 ft |
11 ft ,2 in |
18 ft x 11 ft ,2 in |
|
Main Level |
Kitchen |
13 ft |
8 ft |
13 ft x 8 ft |
|
Main Level |
Dining Room |
10 ft |
11 ft ,1 in |
10 ft x 11 ft ,1 in |
|
Main Level |
Primary Bedroom |
12 ft |
11 ft |
12 ft x 11 ft |
|
Main Level |
Bedroom 2 |
10 ft |
8 ft |
10 ft x 8 ft |
|
Main Level |
Bedroom 3 |
10 ft |
8 ft ,6 in |
10 ft x 8 ft ,6 in |
|
Main Level |
Foyer |
5 ft ,1 in |
5 ft |
5 ft ,1 in x 5 ft |
https://www.realtor.ca/real-estate/28259725/632-johnson-street-williams-lake


