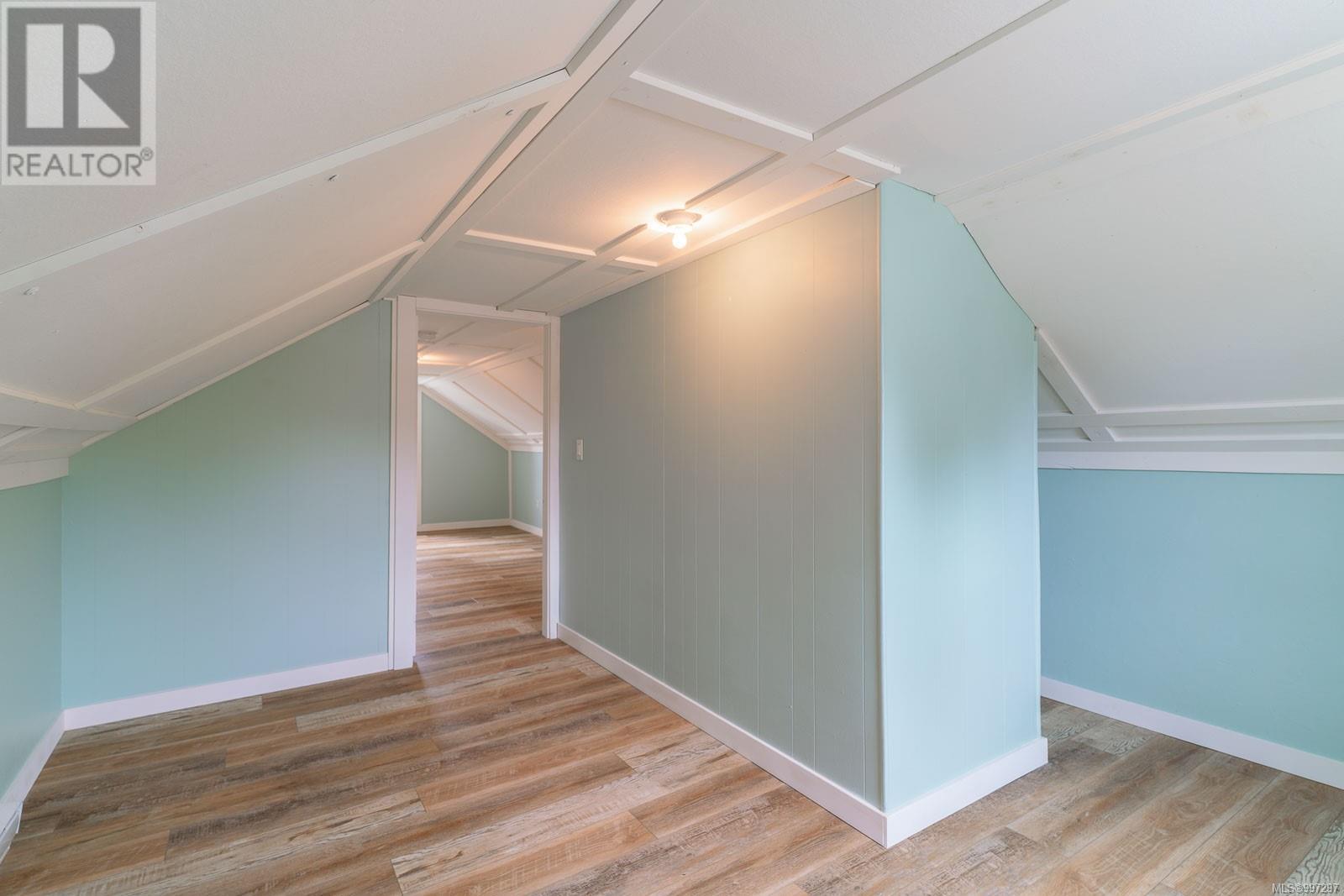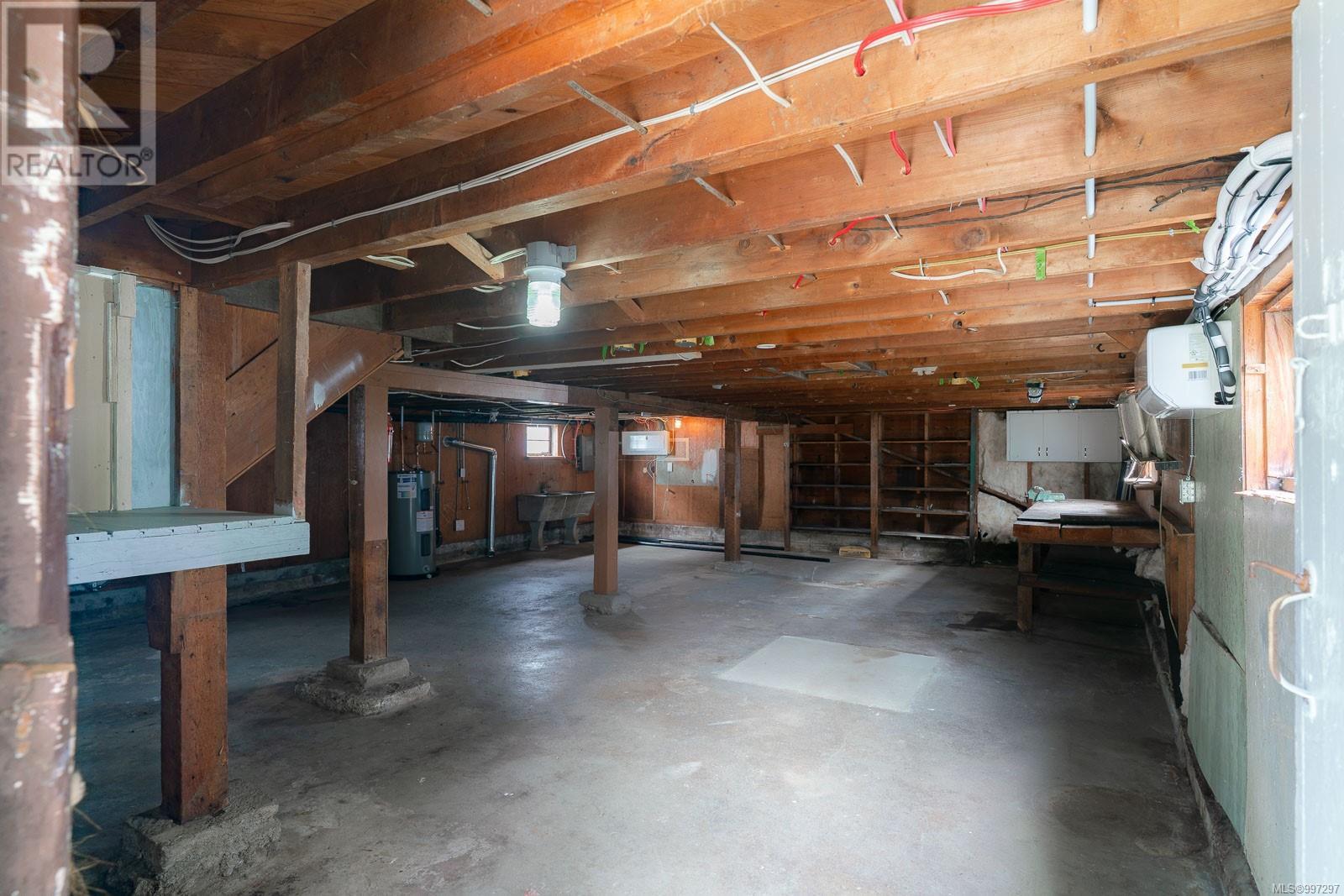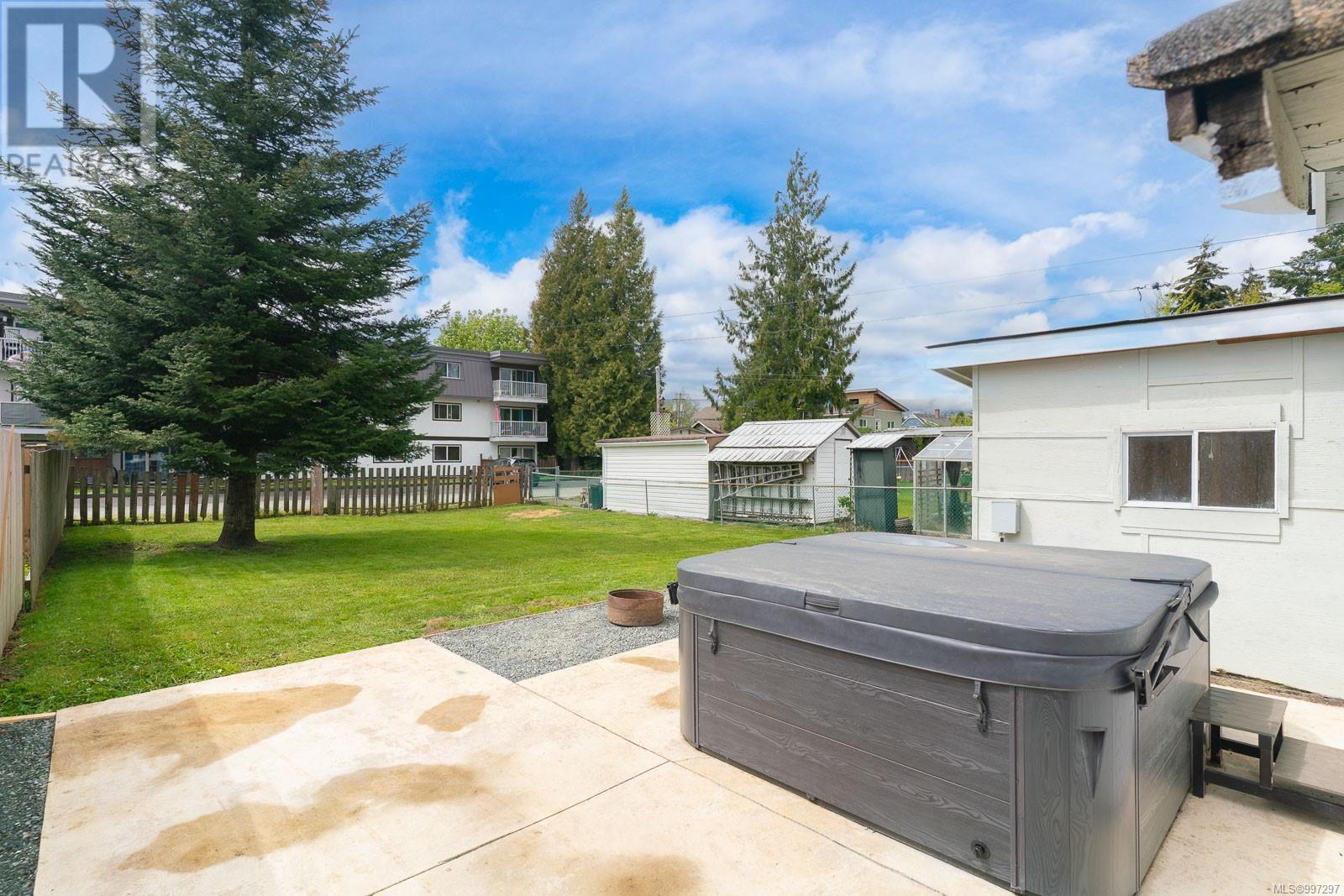3 Bedroom
2 Bathroom
1,985 ft2
See Remarks
Baseboard Heaters, Heat Pump
$485,000
Stunningly updated 3 bed, 2 Bath home with exceptional features & suite potential! Welcome to this beautifully renovated home, where modern updates blend seamlessly with charming character. The main floor showcases a bright and inviting open plan kitchen and living area, with a cozy eating nook, complete with built-in benches, overlooking the fenced backyard. The generous primary bedroom includes a good sized closet with beautiful barn doors. The highlight of this suite is the luxurious 5-piece ensuite, designed to resemble a high-end spa—your personal retreat right at home. This level also features an elegantly updated second bathroom and a convenient laundry closet. Up the charming staircase, you'll find two additional loft-style bedrooms, ideal for family members or guests. The lower level, with completely separate access, is full of potential as a suite or additional living space. It already comes with laundry hookups and a ductless heat pump, providing extra comfort year-round. With arched doorways, this home maintains its original charm while enjoying the benefits of updated electrical and plumbing. With 200-amp service, 4 ductless heat pumps, and thanks to back alley access the possibility of adding a drive-through garage or shop; this home offers endless opportunities. The exterior of this home also has great curb appeal and ample parking. Complete with a driveway, shed, nice patio area and a great sized backyard; it is located in a nice safe neighbourhood and walking distance to many amenities, including shops, restaurants, boat launch, dyke walkway, local schools and parks. Whether you're looking for a move-in-ready home with character or seeking a property with future possibilities, this gem is a great deal in today’s market. Don’t miss out—join us at one of this week's open houses, or book your private showing before it’s gone! (id:46156)
Property Details
|
MLS® Number
|
997297 |
|
Property Type
|
Single Family |
|
Neigbourhood
|
Port Alberni |
|
Features
|
Central Location, Other |
|
Parking Space Total
|
2 |
|
Structure
|
Shed |
Building
|
Bathroom Total
|
2 |
|
Bedrooms Total
|
3 |
|
Constructed Date
|
1946 |
|
Cooling Type
|
See Remarks |
|
Heating Fuel
|
Electric |
|
Heating Type
|
Baseboard Heaters, Heat Pump |
|
Size Interior
|
1,985 Ft2 |
|
Total Finished Area
|
1203 Sqft |
|
Type
|
House |
Land
|
Access Type
|
Road Access |
|
Acreage
|
No |
|
Size Irregular
|
5720 |
|
Size Total
|
5720 Sqft |
|
Size Total Text
|
5720 Sqft |
|
Zoning Type
|
Residential |
Rooms
| Level |
Type |
Length |
Width |
Dimensions |
|
Second Level |
Bedroom |
|
|
12'4 x 17'5 |
|
Second Level |
Bedroom |
|
|
12'3 x 13'7 |
|
Main Level |
Dining Nook |
|
|
9'4 x 5'1 |
|
Main Level |
Ensuite |
|
|
5-Piece |
|
Main Level |
Living Room |
|
|
13'5 x 15'9 |
|
Main Level |
Kitchen |
|
|
13'5 x 11'5 |
|
Main Level |
Primary Bedroom |
|
|
11'4 x 15'2 |
|
Main Level |
Bathroom |
|
|
4-Piece |
https://www.realtor.ca/real-estate/28259070/4760-gertrude-st-port-alberni-port-alberni















































