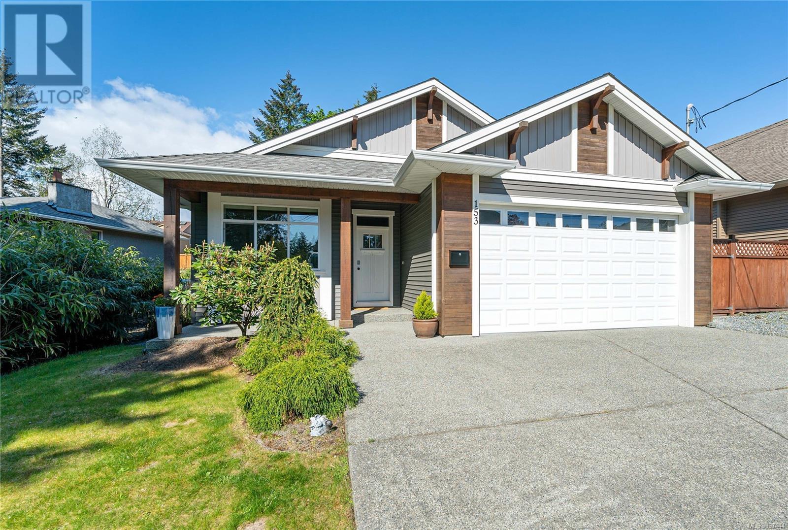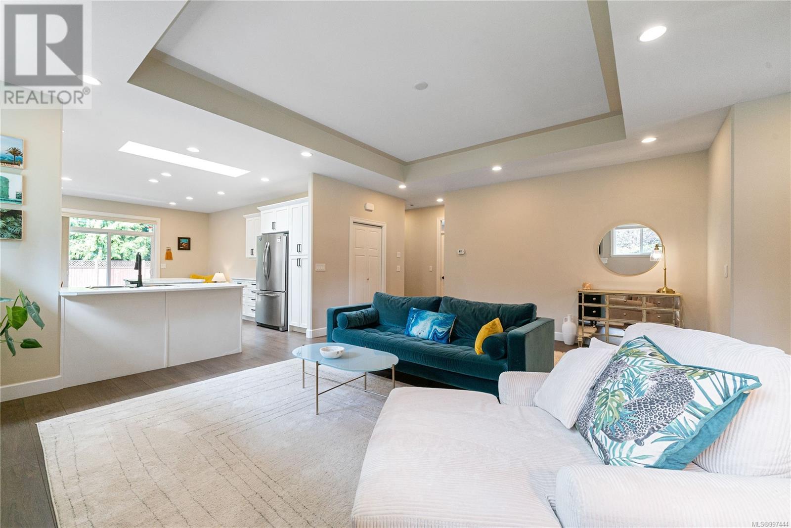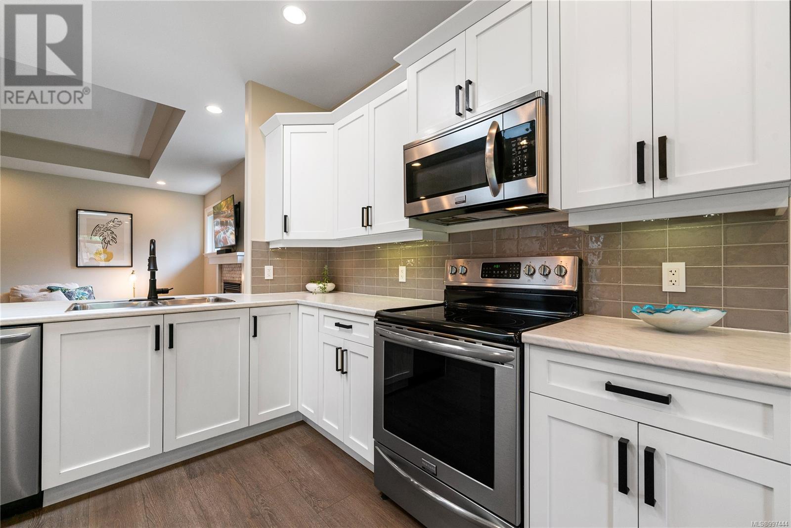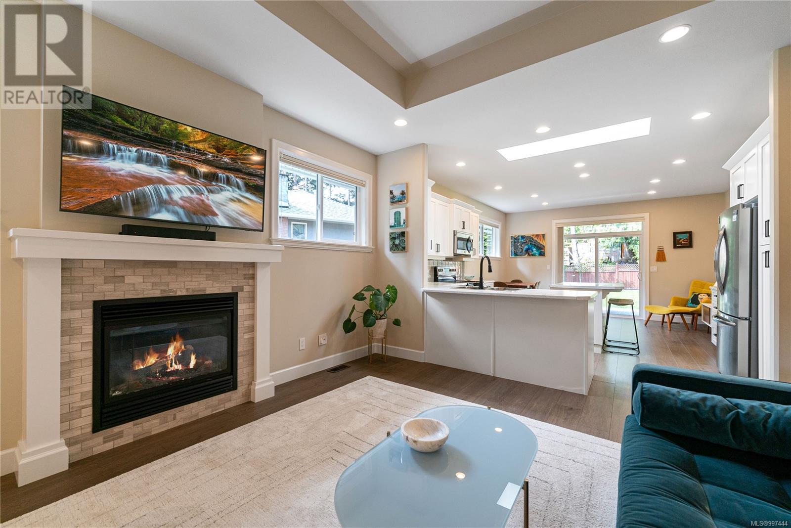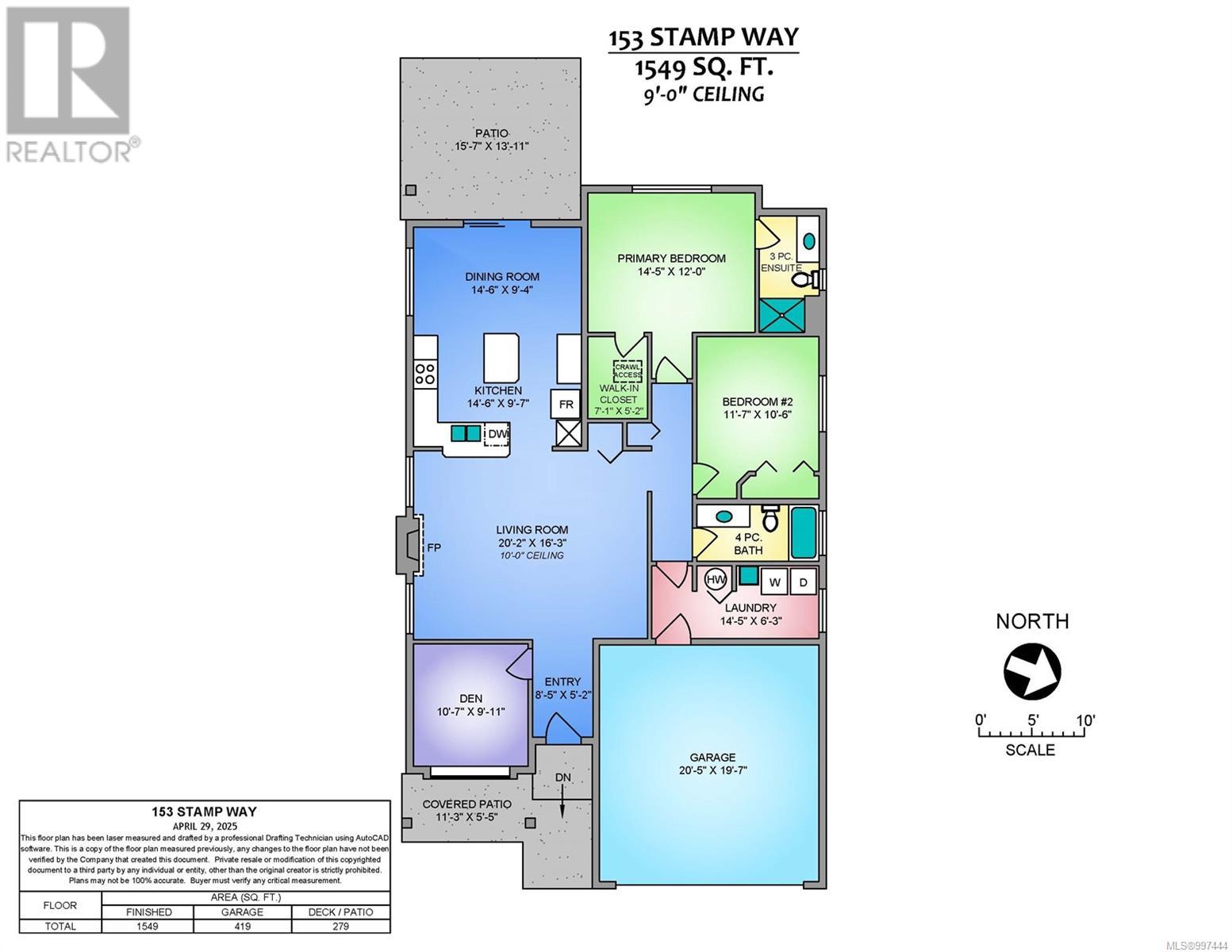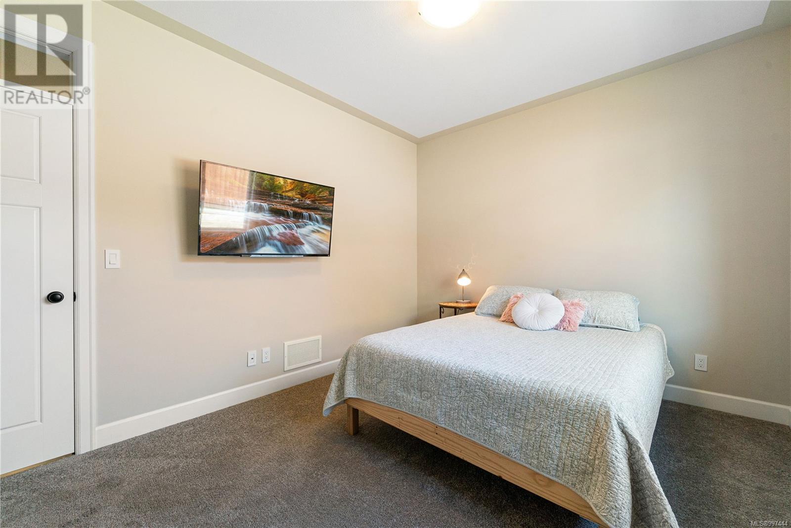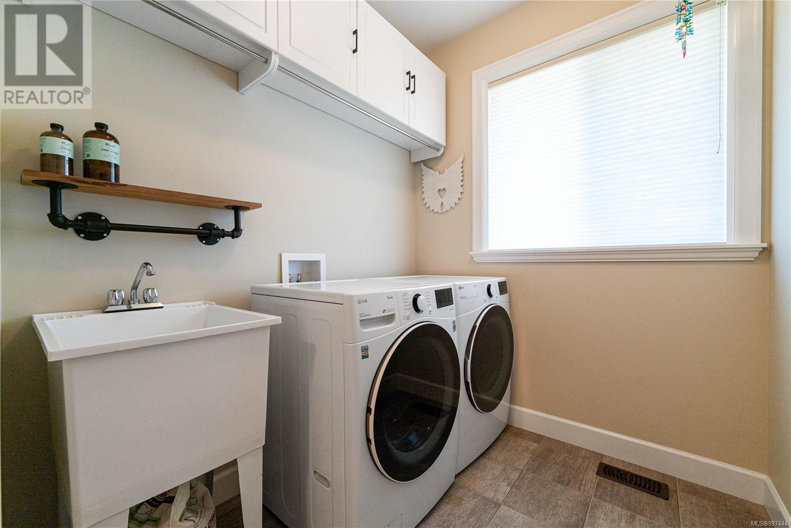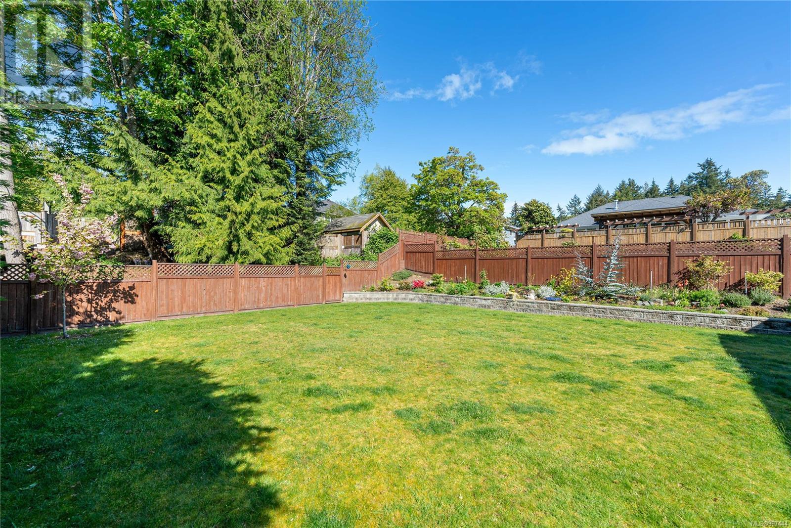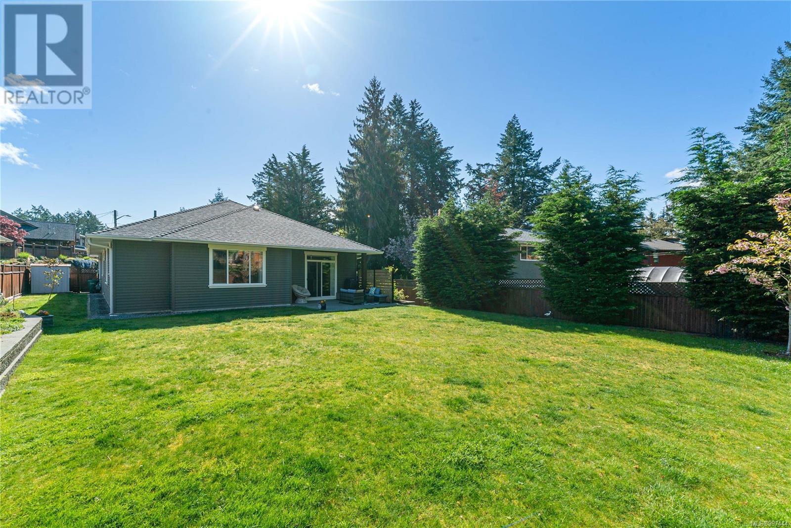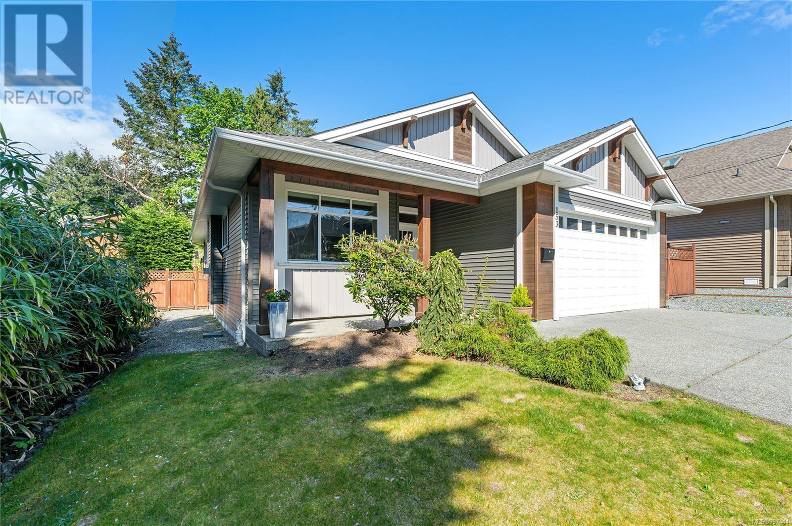153 Stamp Way Nanaimo, British Columbia V9T 3E2
$945,000
Welcome to this meticulously cared-for rancher featuring two bedrooms plus a den, ideally located in Stephenson Point, and offering easy walking access to parks and oceanfront. Upon entering, you are greeted by wide plank flooring and a bright den or office space conveniently positioned beside the front entry. The open-concept main living area is bathed in natural light, with tray ceilings and a tile surround gas fireplace, creating an inviting ambiance. Above standard construction includes transom windows and 9’ high ceilings, above a crawl space. The contemporary kitchen is equipped with sleek white cabinetry, stainless steel appliances, a functional peninsula, centre island, a tile backsplash, and a skylight that enhances the brightness of the space. This culinary space seamlessly transitions into the dining area, where sliding glass doors open to a private, fenced backyard and patio—ideal for entertaining guests or enjoying peaceful moments outdoors. Pick fresh blueberries from your own bushes, putter at your low maintenance raised garden bed & watch your magnolia & cherry trees grow. The spacious primary bedroom features a walk-in closet and a well-appointed 3-piece ensuite with a shower, while the generously sized second bedroom is conveniently located near the main bathroom, which includes a soaker tub. Additionally, a practical laundry room with a laundry sink provides access to the two-car garage. Measurements are approximate so please verify if important. The property, on a cul-de-sac, offers yard irrigation as well as RV/ boat space and lots of room for guests parking. Set on a flat, landscaped, 8,230sqft lot within a tranquil community, this home, crafted in 2014, is close to all essential amenities, hiking trails, Departure Bay beach and highly-rated schools. Schedule a viewing, and you will see why this coastal living property is so special; it truly has a charm that speaks for itself. (id:46156)
Open House
This property has open houses!
11:00 am
Ends at:1:00 pm
Step inside this beautifully maintained 2 bedroom + den home close by the ocean in Stephenson Pt. See the open-concept living, filled with natural light from skylights plus tray & 9' high ceilings. A spacious primary bedroom offers a walk-in closet and a 3-piece ensuite with walk-in shower. Realtor Denise Hodgins will be hosting this contemporary home on a landscaped, level & fenced 8230 sqft lot.
Property Details
| MLS® Number | 997444 |
| Property Type | Single Family |
| Neigbourhood | Hammond Bay |
| Features | Central Location, Cul-de-sac, Level Lot, Private Setting, Southern Exposure, Other |
| Parking Space Total | 4 |
| Plan | Epp34843 |
| Structure | Shed, Patio(s) |
Building
| Bathroom Total | 2 |
| Bedrooms Total | 3 |
| Appliances | Dishwasher |
| Constructed Date | 2014 |
| Cooling Type | None |
| Fireplace Present | Yes |
| Fireplace Total | 1 |
| Heating Fuel | Natural Gas |
| Heating Type | Forced Air |
| Size Interior | 1,549 Ft2 |
| Total Finished Area | 1549 Sqft |
| Type | House |
Land
| Access Type | Road Access |
| Acreage | No |
| Size Irregular | 8230 |
| Size Total | 8230 Sqft |
| Size Total Text | 8230 Sqft |
| Zoning Description | R1 |
| Zoning Type | Residential |
Rooms
| Level | Type | Length | Width | Dimensions |
|---|---|---|---|---|
| Main Level | Patio | 11'3 x 5'5 | ||
| Main Level | Patio | 15'7 x 13'11 | ||
| Main Level | Laundry Room | 14'5 x 6'3 | ||
| Main Level | Bathroom | 4-Piece | ||
| Main Level | Bedroom | 11'7 x 10'6 | ||
| Main Level | Ensuite | 3-Piece | ||
| Main Level | Primary Bedroom | 14'5 x 12'0 | ||
| Main Level | Dining Room | 14'6 x 9'4 | ||
| Main Level | Kitchen | 14'6 x 9'7 | ||
| Main Level | Bedroom | 10'7 x 9'11 | ||
| Main Level | Living Room | 20'2 x 16'3 | ||
| Main Level | Entrance | 8'5 x 5'2 |
https://www.realtor.ca/real-estate/28258589/153-stamp-way-nanaimo-hammond-bay


