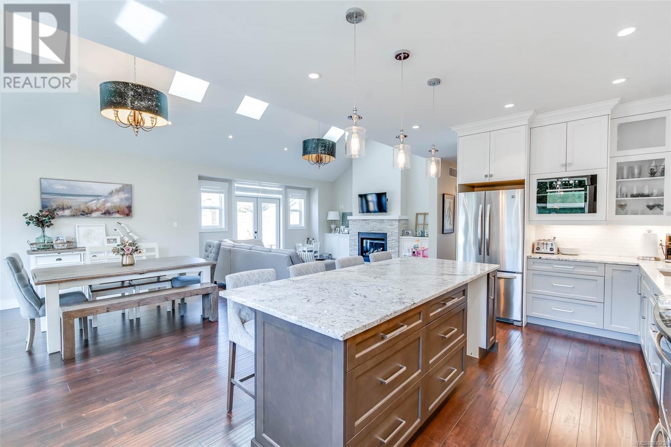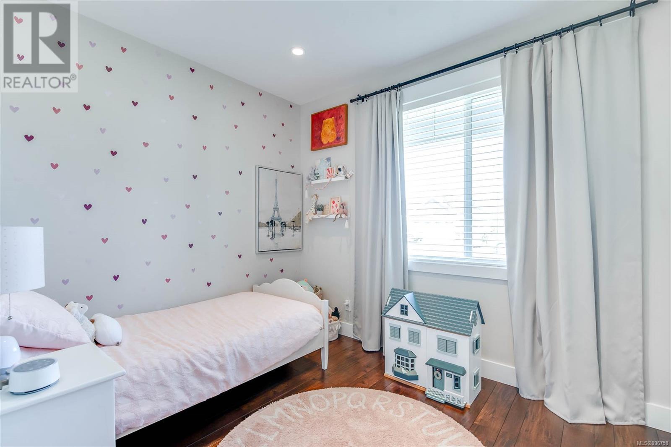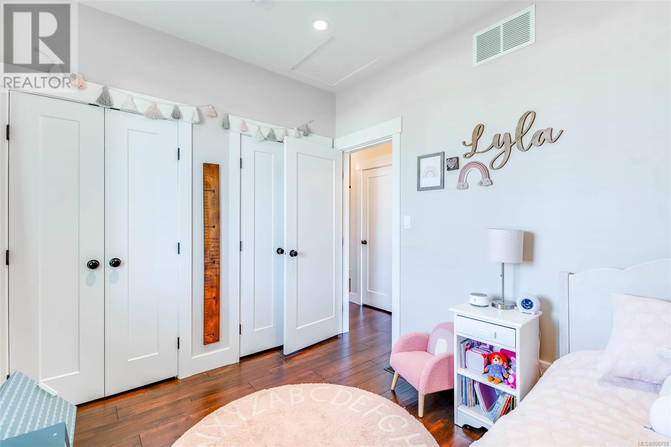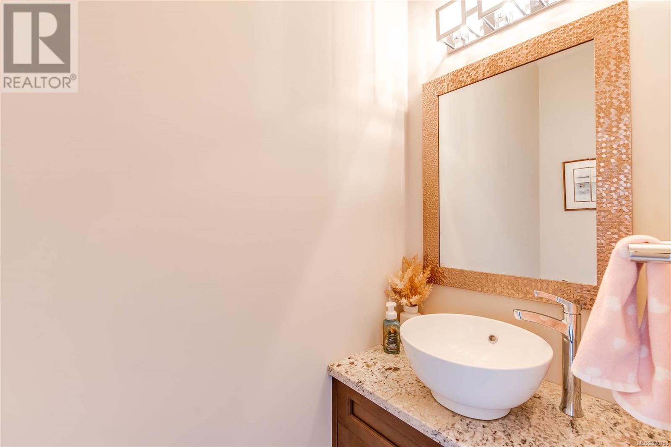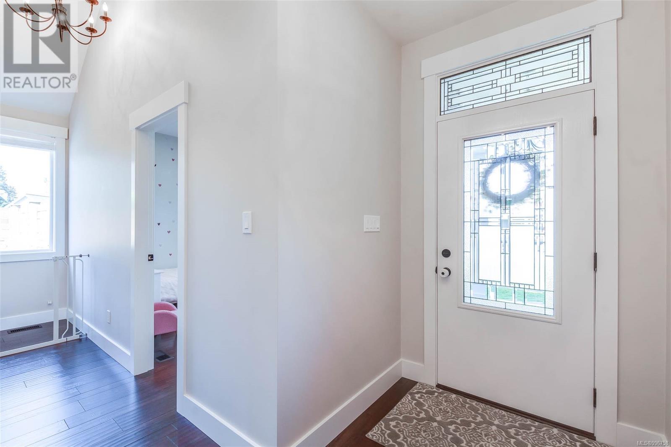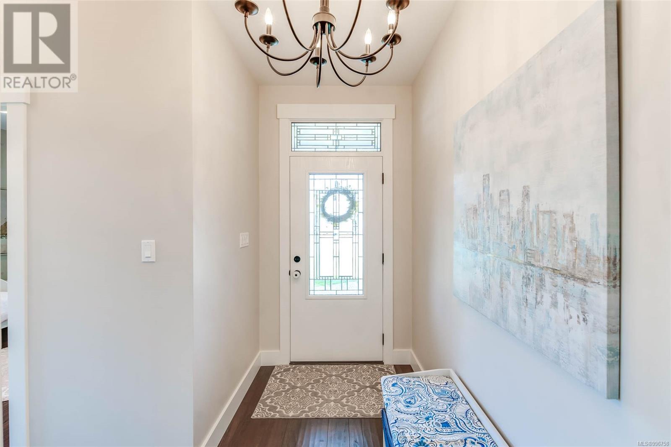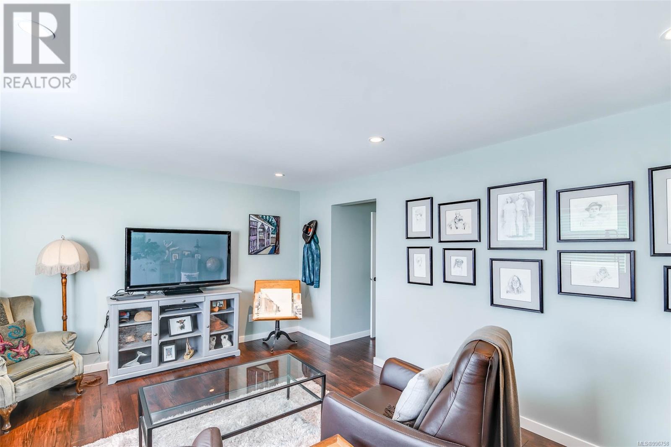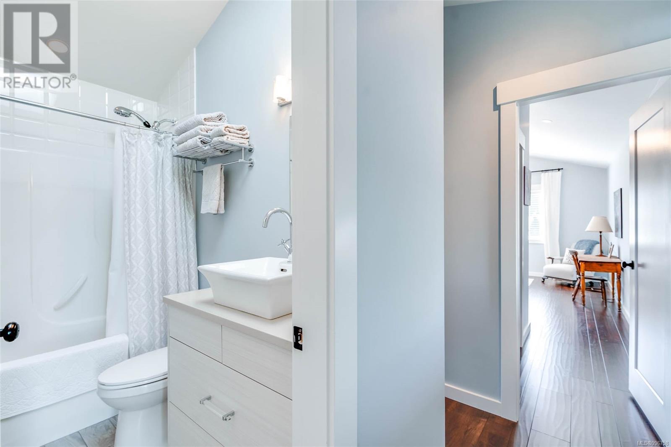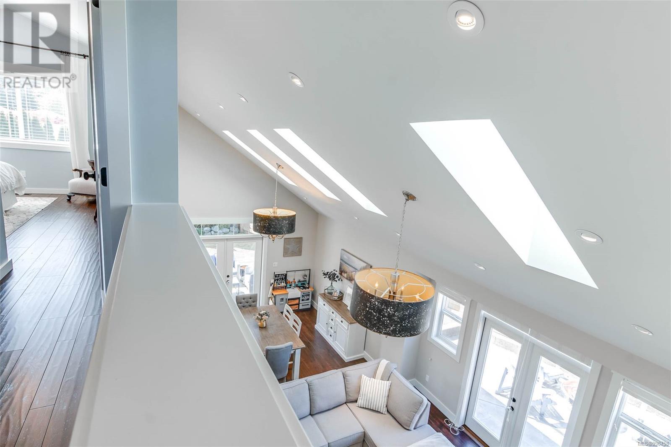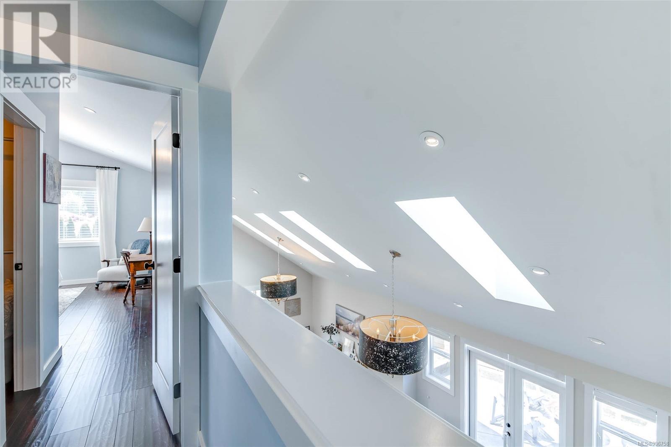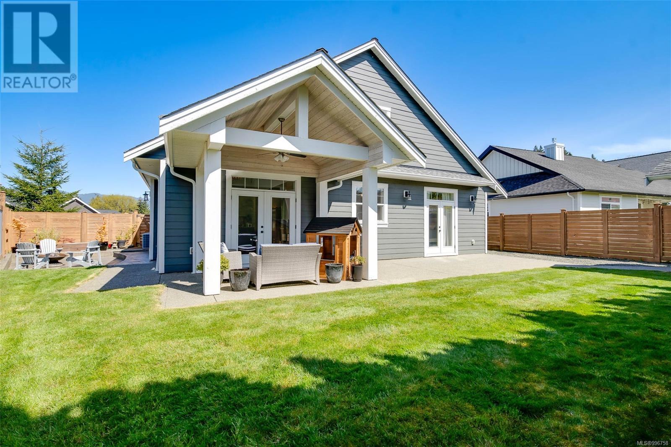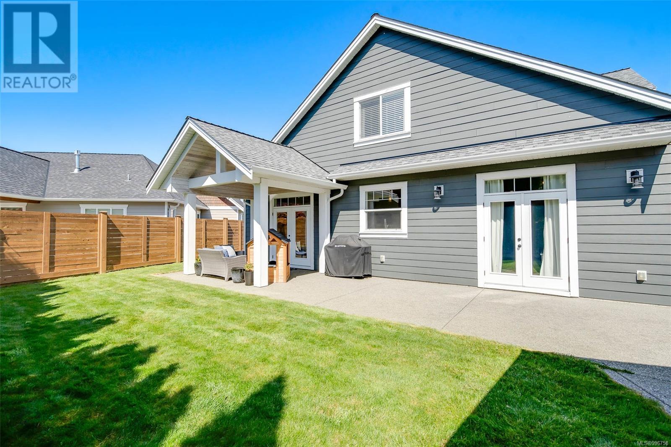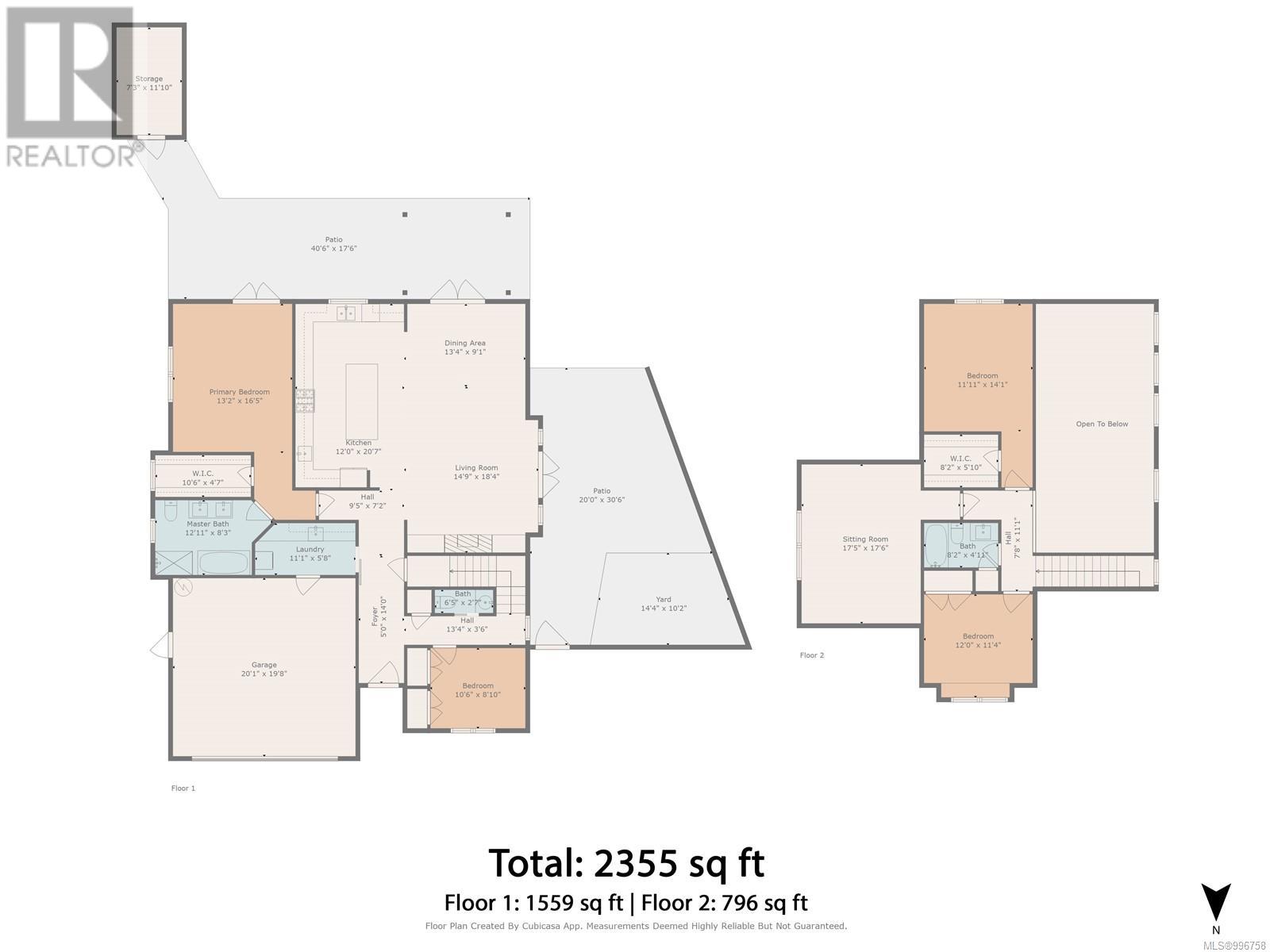4 Bedroom
3 Bathroom
2,355 ft2
Fireplace
Air Conditioned
Forced Air
$929,900
Captivating Home in Sought-After Neighborhood ~ Discover this meticulously maintained 4 bedroom, 2.5 bath residence that combines style and comfort. The grand living room boasts vaulted ceilings and a cozy gas fireplace, seamlessly flowing into the dining area and gourmet kitchen equipped with a gas range, 2 separate sinks, and an inviting island. French doors in the dining and living areas open to a charming backyard oasis with fishpond, featuring a firepit and patio perfect for hosting guests. The luxurious primary suite, located on the main floor, offers its own patio access, a custom walk-in closet, and an elegant 5 piece ensuite with tiled floors, a soaker tub, and a separate shower. A second bedroom and a convenient 2 piece bathroom complete the main level. Upstairs, you'll find two additional bedrooms, a 4 piece bathroom, and a versatile family or sitting room ideal for cozy movie nights. The upper-level walkway adds a striking architectural touch as it overlooks the living and dining spaces. Additional highlights include a double car garage, RV parking, a fully fenced backyard with a storage shed, and proximity to walking trails, schools, shopping, and the hospital. This immaculate home blends functionality with sophistication, offering the perfect space for both relaxation and entertainment. (id:46156)
Property Details
|
MLS® Number
|
996758 |
|
Property Type
|
Single Family |
|
Neigbourhood
|
Port Alberni |
|
Features
|
Central Location, Level Lot, Irregular Lot Size, Other, Marine Oriented |
|
Parking Space Total
|
2 |
|
Plan
|
Vip84693 |
|
Structure
|
Shed |
|
View Type
|
Mountain View |
Building
|
Bathroom Total
|
3 |
|
Bedrooms Total
|
4 |
|
Constructed Date
|
2015 |
|
Cooling Type
|
Air Conditioned |
|
Fireplace Present
|
Yes |
|
Fireplace Total
|
1 |
|
Heating Fuel
|
Electric |
|
Heating Type
|
Forced Air |
|
Size Interior
|
2,355 Ft2 |
|
Total Finished Area
|
2355 Sqft |
|
Type
|
House |
Land
|
Access Type
|
Road Access |
|
Acreage
|
No |
|
Size Irregular
|
8276 |
|
Size Total
|
8276 Sqft |
|
Size Total Text
|
8276 Sqft |
|
Zoning Description
|
R1 |
|
Zoning Type
|
Residential |
Rooms
| Level |
Type |
Length |
Width |
Dimensions |
|
Second Level |
Bathroom |
|
|
8'2 x 4'11 |
|
Second Level |
Sitting Room |
|
|
17'5 x 17'6 |
|
Second Level |
Bedroom |
|
|
12'0 x 11'4 |
|
Second Level |
Bedroom |
|
|
11'11 x 14'1 |
|
Main Level |
Laundry Room |
|
|
11'1 x 5'8 |
|
Main Level |
Bathroom |
|
|
6'5 x 2'7 |
|
Main Level |
Bedroom |
|
|
10'6 x 8'10 |
|
Main Level |
Ensuite |
|
|
12'11 x 8'3 |
|
Main Level |
Primary Bedroom |
|
|
13'2 x 16'5 |
|
Main Level |
Dining Room |
|
|
13'4 x 9'1 |
|
Main Level |
Kitchen |
|
|
12'0 x 20'7 |
|
Main Level |
Living Room |
|
|
14'9 x 18'4 |
|
Main Level |
Entrance |
|
|
5'0 x 14'0 |
https://www.realtor.ca/real-estate/28258408/3657-lyall-point-cres-port-alberni-port-alberni












