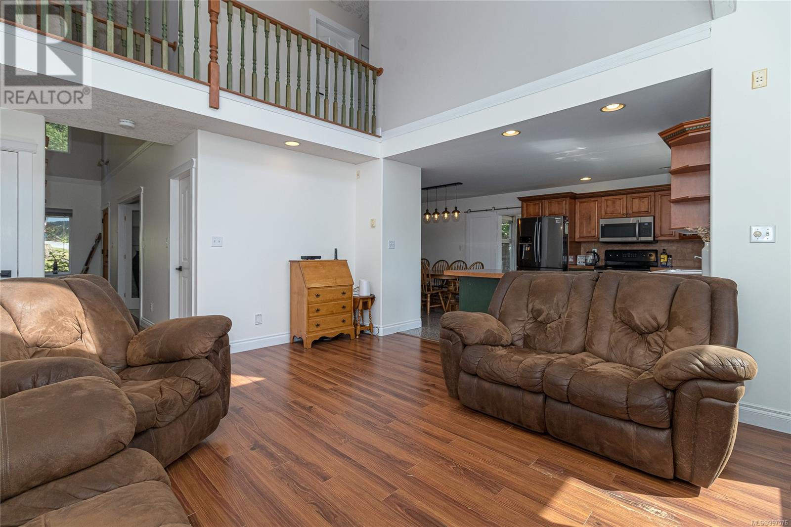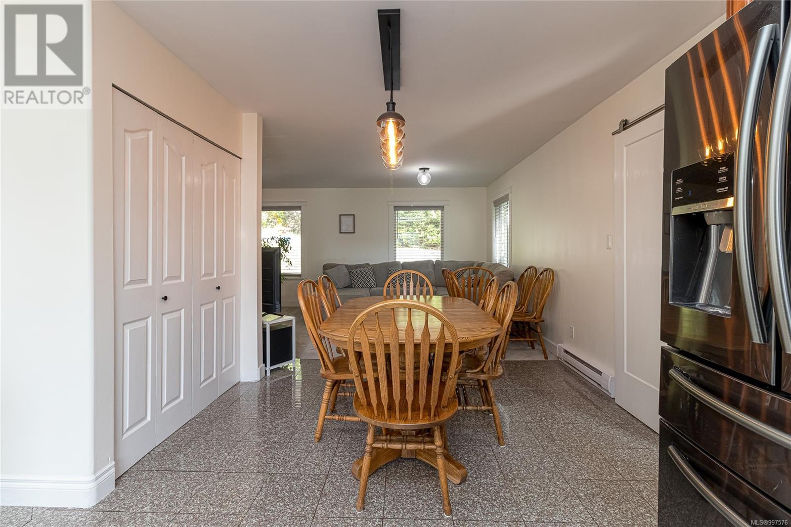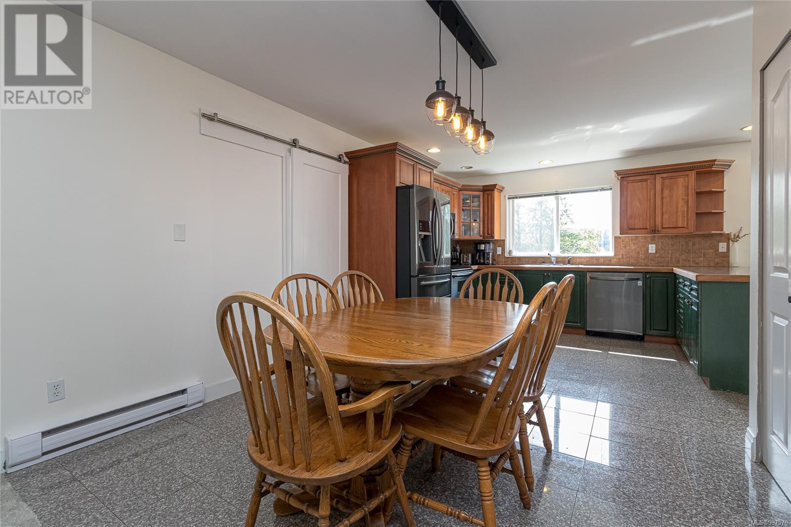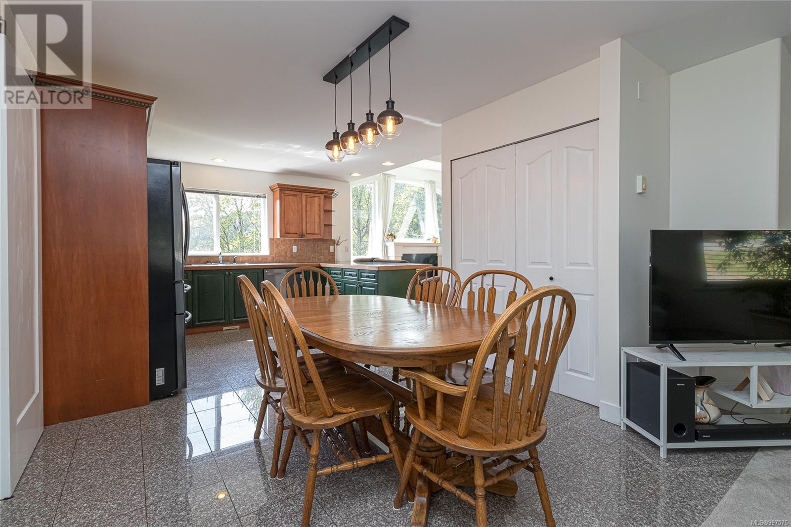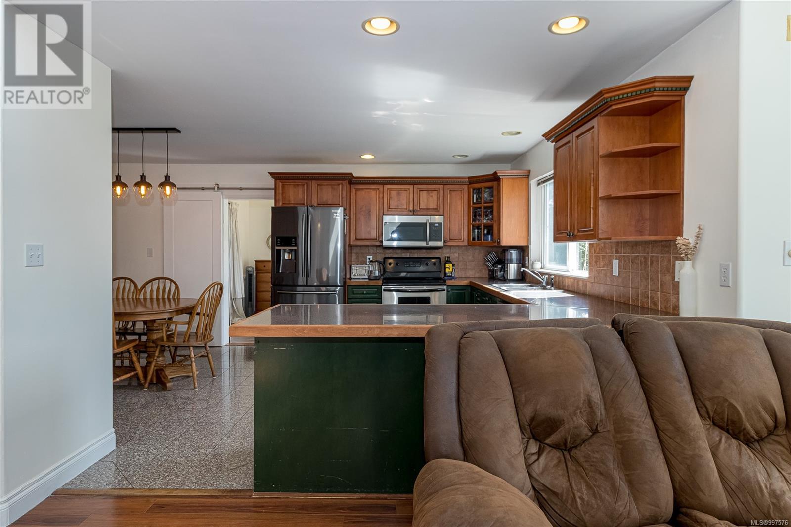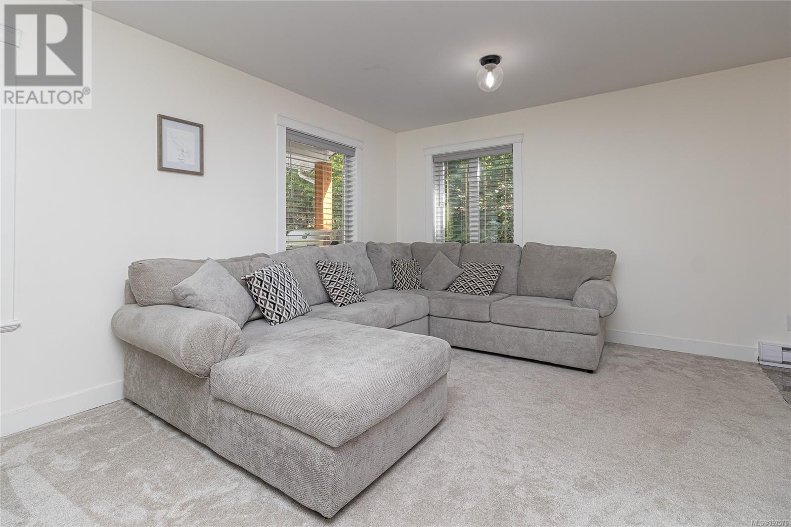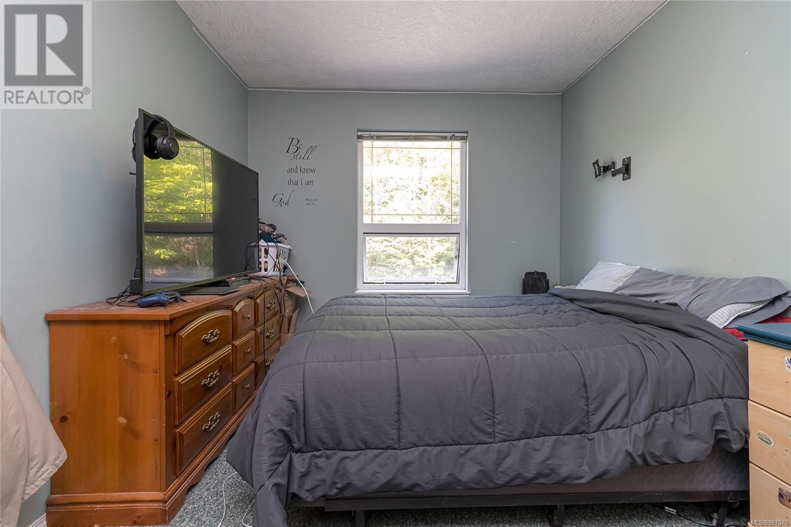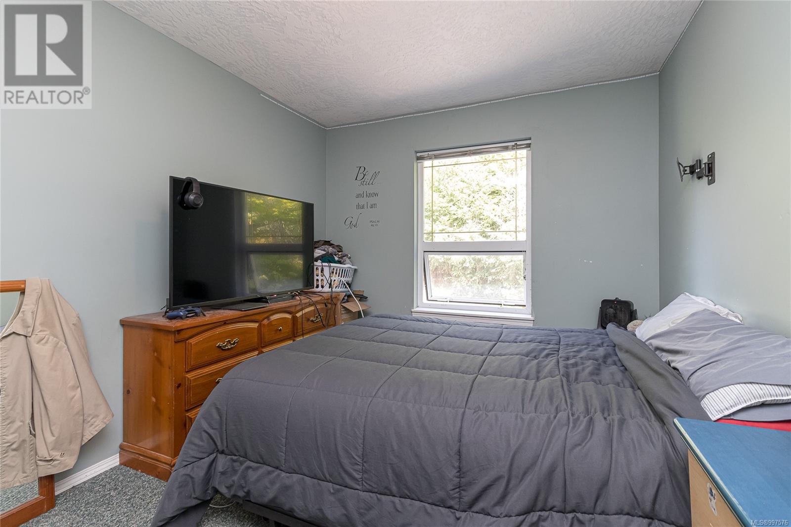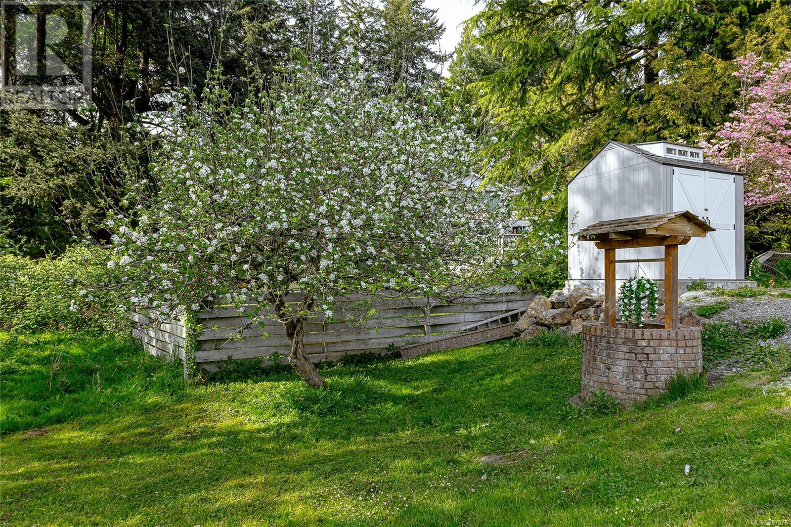3224 & 3226 Loledo Pl Langford, British Columbia V9C 3W6
10 Bedroom
8 Bathroom
7,630 ft2
Other
Fireplace
None
Baseboard Heaters
$2,250,000
Excellent CAP Rate. Rare full duplex opportunity on nearly an acre with over 5,700 sq ft of finished living space across two half-duplex homes—EACH with 5 bedrooms, 4 bathrooms, including a bright 2-bedroom suite with private entrance. Ideal for investors or multi-generational living, this unique offering blends income potential with long-term versatility. Each side is separately metered (Strata Titled), with generous layouts designed for privacy and functionality. Outdoor features include a large open yard, patio with built-in firepit, two double garages, and a workshop with abundant loft storage. A standout investment in a peaceful, scenic setting. (id:46156)
Property Details
| MLS® Number | 997576 |
| Property Type | Single Family |
| Neigbourhood | Luxton |
| Community Features | Pets Allowed, Family Oriented |
| Features | Cul-de-sac, Curb & Gutter, Private Setting, Irregular Lot Size, Other |
| Parking Space Total | 12 |
| Plan | Vis4981 |
| Structure | Workshop, Patio(s) |
| View Type | Valley View |
Building
| Bathroom Total | 8 |
| Bedrooms Total | 10 |
| Appliances | Dishwasher |
| Architectural Style | Other |
| Constructed Date | 2000 |
| Cooling Type | None |
| Fireplace Present | Yes |
| Fireplace Total | 2 |
| Heating Fuel | Electric, Propane |
| Heating Type | Baseboard Heaters |
| Size Interior | 7,630 Ft2 |
| Total Finished Area | 5790 Sqft |
| Type | Duplex |
Land
| Acreage | No |
| Size Irregular | 0.95 |
| Size Total | 0.95 Ac |
| Size Total Text | 0.95 Ac |
| Zoning Type | Residential |
Rooms
| Level | Type | Length | Width | Dimensions |
|---|---|---|---|---|
| Second Level | Bedroom | 10 ft | 13 ft | 10 ft x 13 ft |
| Second Level | Bedroom | 9 ft | 13 ft | 9 ft x 13 ft |
| Second Level | Bathroom | 4-Piece | ||
| Second Level | Ensuite | 4-Piece | ||
| Second Level | Primary Bedroom | 11 ft | 15 ft | 11 ft x 15 ft |
| Second Level | Bathroom | 4-Piece | ||
| Second Level | Bedroom | 9 ft | 12 ft | 9 ft x 12 ft |
| Second Level | Bedroom | 9 ft | 12 ft | 9 ft x 12 ft |
| Second Level | Ensuite | 4-Piece | ||
| Second Level | Primary Bedroom | 12 ft | 12 ft | 12 ft x 12 ft |
| Lower Level | Patio | 11 ft | 15 ft | 11 ft x 15 ft |
| Lower Level | Laundry Room | 5 ft | 14 ft | 5 ft x 14 ft |
| Lower Level | Laundry Room | 11 ft | 5 ft | 11 ft x 5 ft |
| Lower Level | Bathroom | 4-Piece | ||
| Lower Level | Bedroom | 10 ft | 10 ft | 10 ft x 10 ft |
| Lower Level | Bedroom | 10 ft | 11 ft | 10 ft x 11 ft |
| Lower Level | Kitchen | 13 ft | 9 ft | 13 ft x 9 ft |
| Lower Level | Living Room | 14 ft | 13 ft | 14 ft x 13 ft |
| Lower Level | Patio | 16 ft | 12 ft | 16 ft x 12 ft |
| Lower Level | Bathroom | 4-Piece | ||
| Lower Level | Laundry Room | 5 ft | 14 ft | 5 ft x 14 ft |
| Lower Level | Bedroom | 11 ft | 10 ft | 11 ft x 10 ft |
| Lower Level | Bedroom | 10 ft | 10 ft | 10 ft x 10 ft |
| Lower Level | Laundry Room | 10 ft | 5 ft | 10 ft x 5 ft |
| Lower Level | Kitchen | 13 ft | 9 ft | 13 ft x 9 ft |
| Lower Level | Living Room | 14 ft | 13 ft | 14 ft x 13 ft |
| Main Level | Porch | 20 ft | 7 ft | 20 ft x 7 ft |
| Main Level | Office | 11 ft | 12 ft | 11 ft x 12 ft |
| Main Level | Family Room | 14 ft | 16 ft | 14 ft x 16 ft |
| Main Level | Bathroom | 2-Piece | ||
| Main Level | Kitchen | 13 ft | 10 ft | 13 ft x 10 ft |
| Main Level | Dining Room | 10 ft | 8 ft | 10 ft x 8 ft |
| Main Level | Living Room | 20 ft | 12 ft | 20 ft x 12 ft |
| Main Level | Living Room | 19 ft | 11 ft | 19 ft x 11 ft |
| Main Level | Dining Room | 12 ft | 7 ft | 12 ft x 7 ft |
| Main Level | Kitchen | 9 ft | 11 ft | 9 ft x 11 ft |
| Main Level | Family Room | 15 ft | 16 ft | 15 ft x 16 ft |
| Main Level | Bathroom | 2-Piece | ||
| Main Level | Sunroom | 11 ft | 13 ft | 11 ft x 13 ft |
| Main Level | Balcony | 5 ft | 13 ft | 5 ft x 13 ft |
| Other | Workshop | 24 ft | 22 ft | 24 ft x 22 ft |
| Other | Storage | 24 ft | 11 ft | 24 ft x 11 ft |
| Other | Workshop | 24 ft | 22 ft | 24 ft x 22 ft |
| Other | Storage | 24 ft | 11 ft | 24 ft x 11 ft |
https://www.realtor.ca/real-estate/28260346/3224-3226-loledo-pl-langford-luxton














































