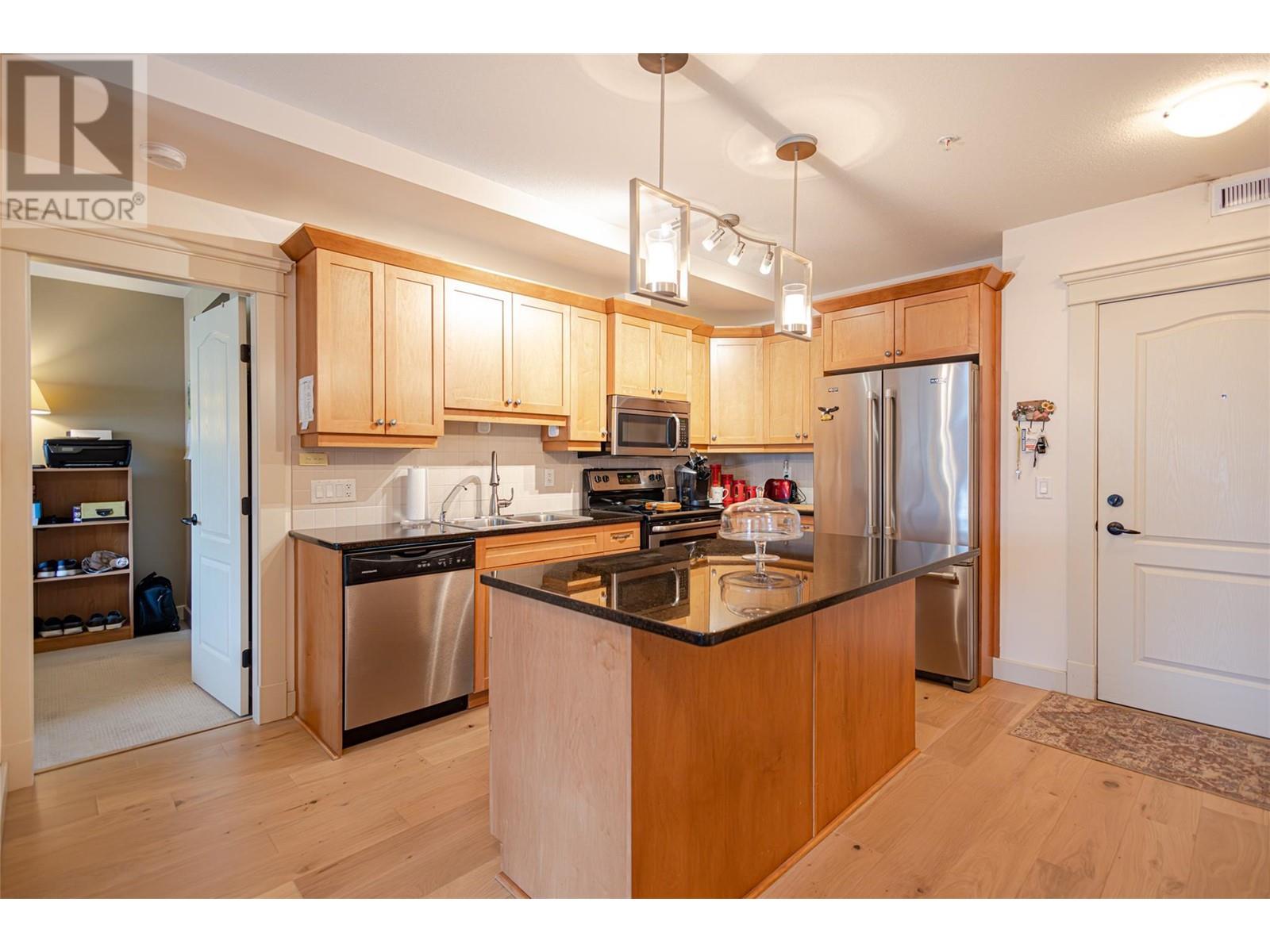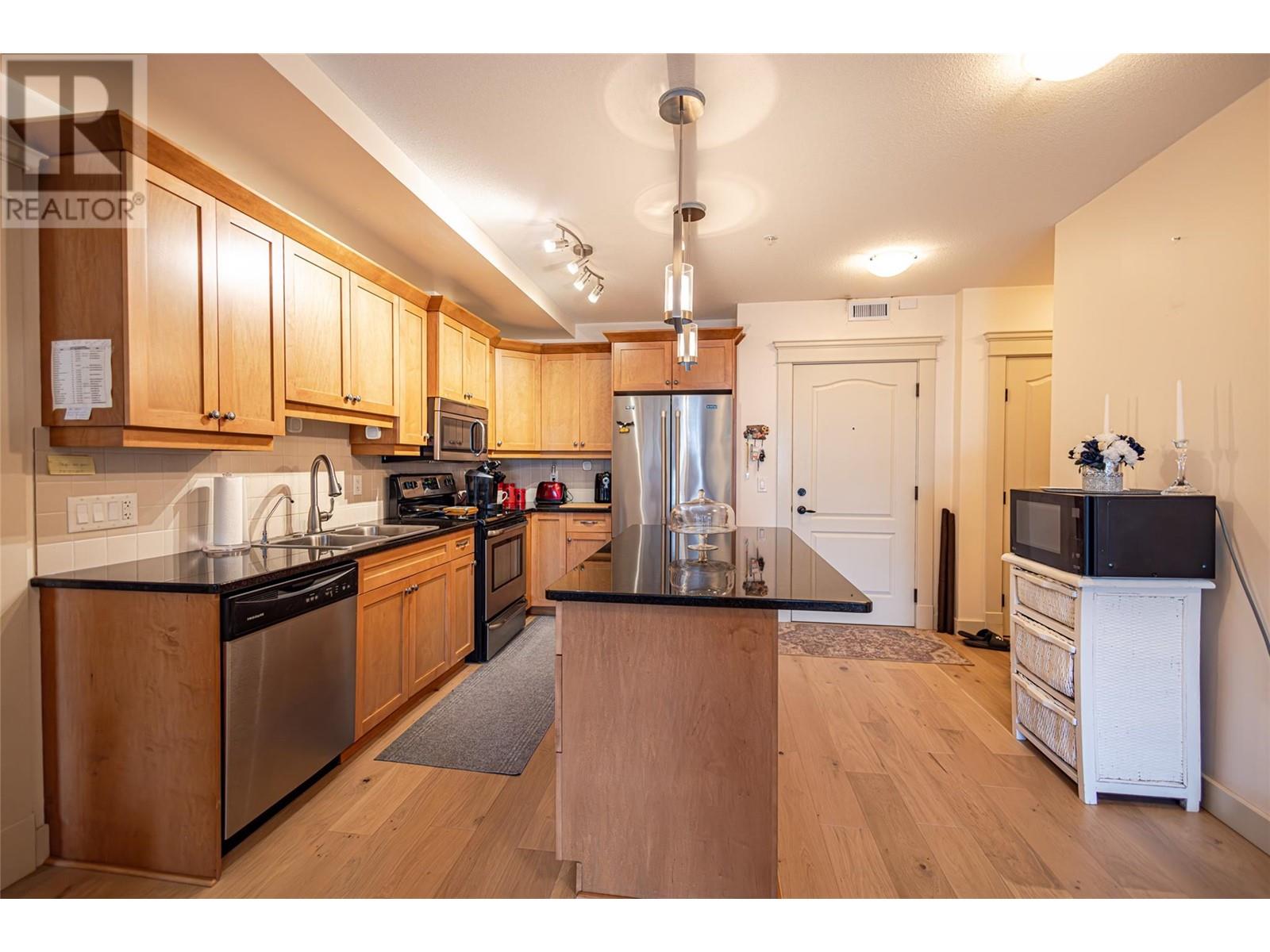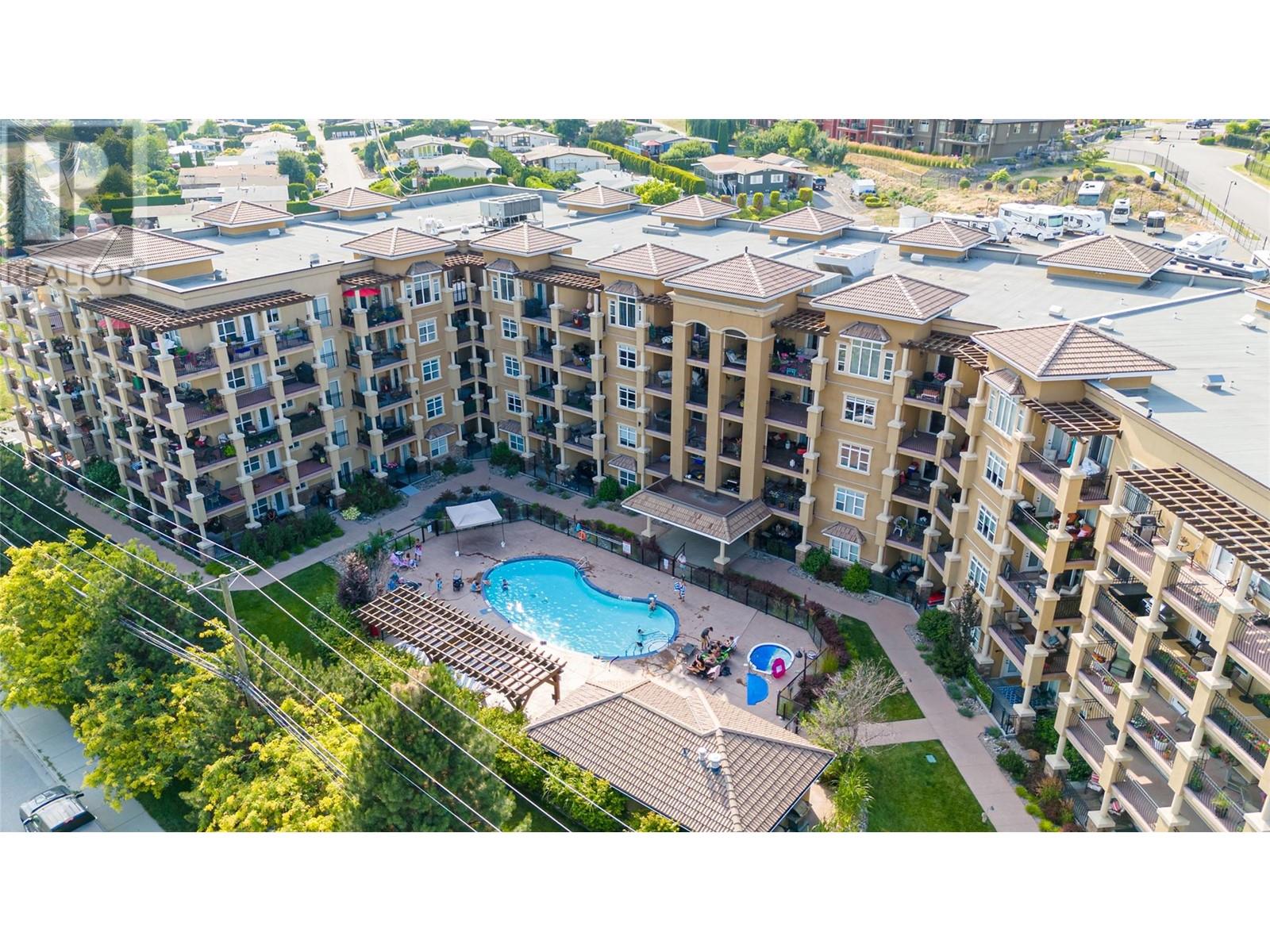2070 Boucherie Road Unit# 312 West Kelowna, British Columbia V4T 3K9
$455,900Maintenance,
$454 Monthly
Maintenance,
$454 Monthly***Open House May 10th 1-3*** Welcome to Tuscany Villas, where comfort, tranquility, and luxury converge to create the ideal home. This stunning third-floor suite boasts two master bedrooms, each with its own private deck that is located at the serene back of the building, ensuring a peaceful living experience in your elegant condo. Experience the Okanagan lifestyle with amenities such as a saltwater pool, whirlpool, and numerous social events organized by the community's active social committee. Located just steps from the lakeshore, boardwalk, parks, and close to golf courses, renowned wineries, and all the amenities and activities the Westside has to offer, Tuscany Villas offers an unbeatable location. Tuscany Villas is built with concrete and steel, ensuring superior soundproofing for a quiet and serene environment. Your monthly strata fee conveniently includes heating and cooling. This pet-friendly community welcomes residents of all ages. Additionally, there is no Property Transfer Tax or Speculation Tax, making this an even more attractive opportunity. This exceptional property is sure to go quickly. Ready to claim your piece of paradise in the Okanagan? Contact me or your realtor today to arrange a private viewing. All measurements approximate, verify if deemed important. (id:46156)
Open House
This property has open houses!
11:00 am
Ends at:1:00 pm
Buzz 312 to get into the building.
Property Details
| MLS® Number | 10346097 |
| Property Type | Single Family |
| Neigbourhood | Westbank Centre |
| Community Name | Tuscany Villas |
| Parking Space Total | 1 |
| Pool Type | Above Ground Pool |
Building
| Bathroom Total | 2 |
| Bedrooms Total | 2 |
| Architectural Style | Other |
| Constructed Date | 2011 |
| Cooling Type | Central Air Conditioning |
| Heating Type | Forced Air |
| Stories Total | 1 |
| Size Interior | 1,095 Ft2 |
| Type | Apartment |
| Utility Water | Municipal Water |
Parking
| Attached Garage | 1 |
Land
| Acreage | No |
| Sewer | Municipal Sewage System |
| Size Total Text | Under 1 Acre |
| Zoning Type | Unknown |
Rooms
| Level | Type | Length | Width | Dimensions |
|---|---|---|---|---|
| Main Level | Full Bathroom | Measurements not available | ||
| Main Level | Dining Room | 8' x 15'5'' | ||
| Main Level | Bedroom | 15'7'' x 10'10'' | ||
| Main Level | Living Room | 14'7'' x 12'5'' | ||
| Main Level | Full Ensuite Bathroom | Measurements not available | ||
| Main Level | Laundry Room | 4'3'' x 5' | ||
| Main Level | Primary Bedroom | 10'8'' x 17' | ||
| Main Level | Kitchen | 12' x 12'7'' |








































