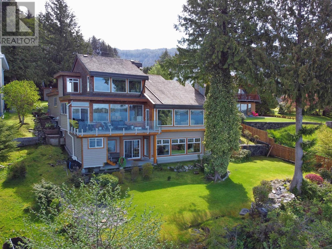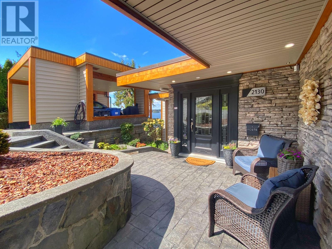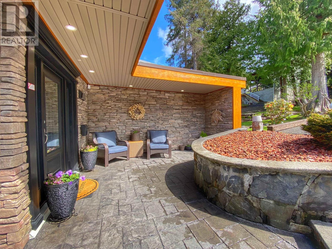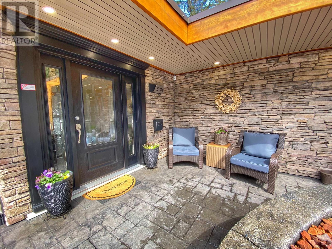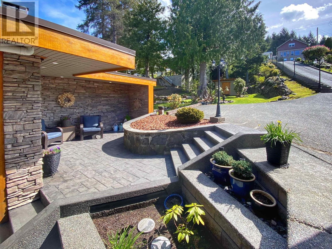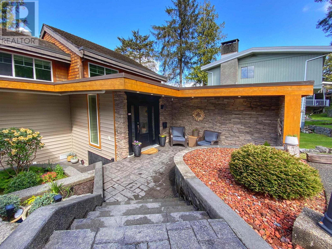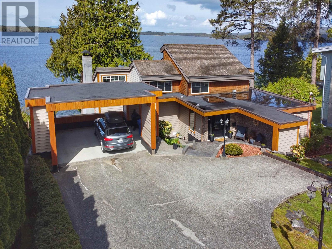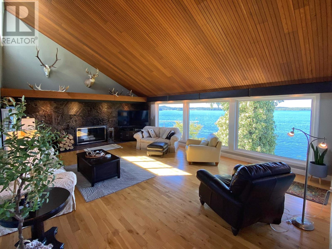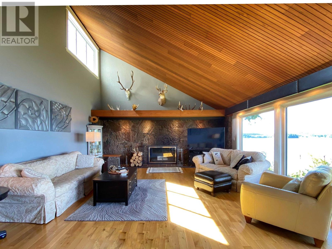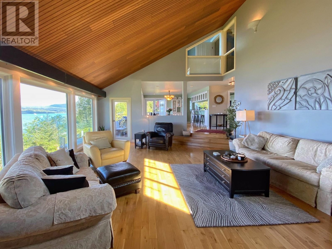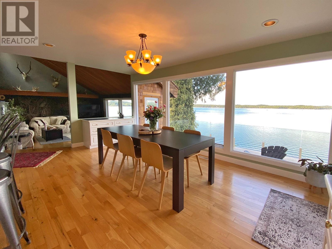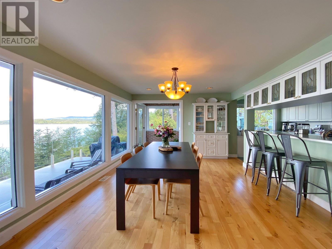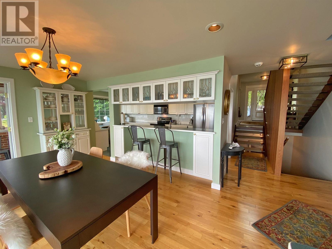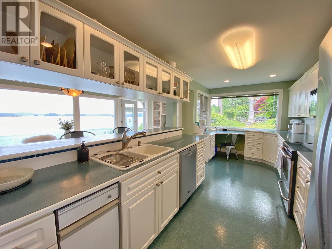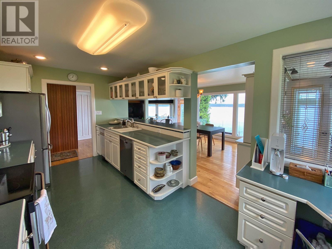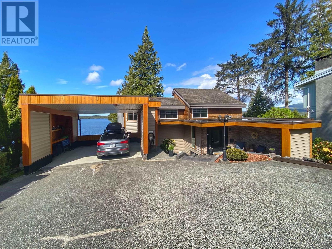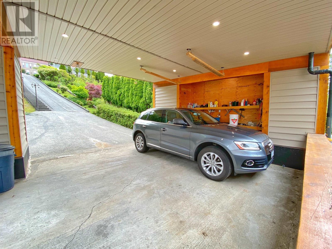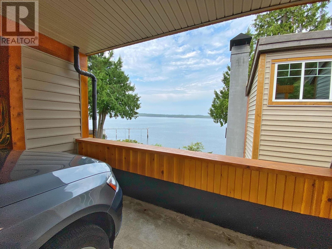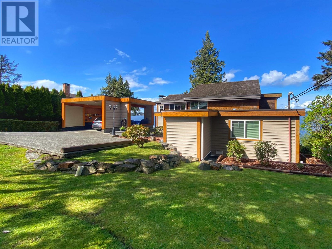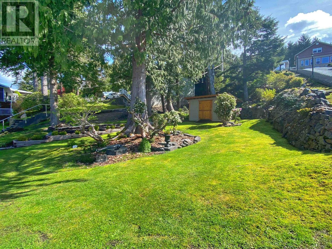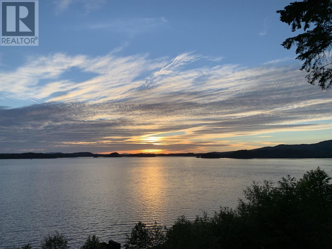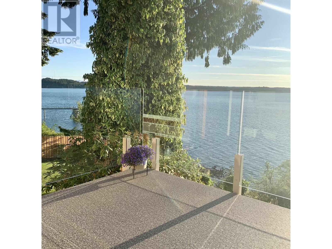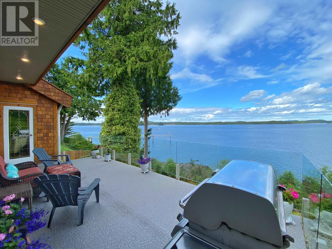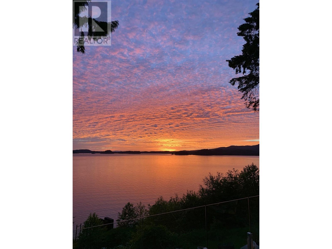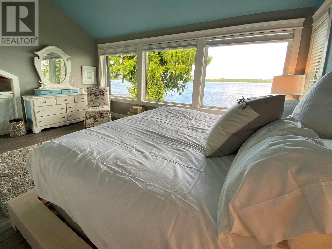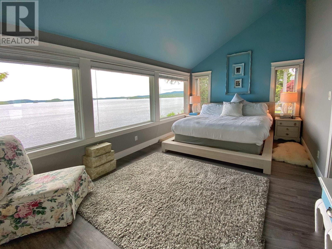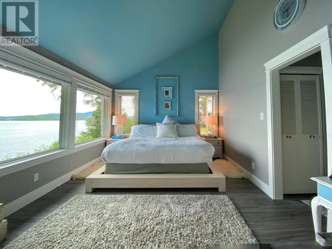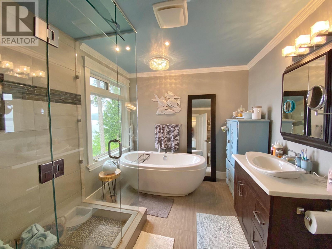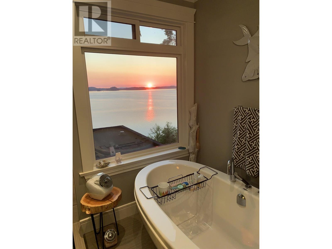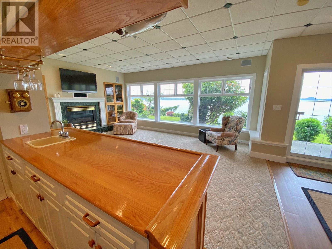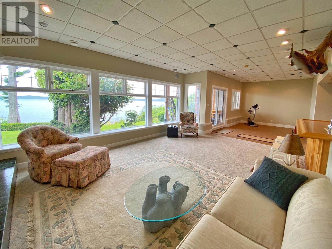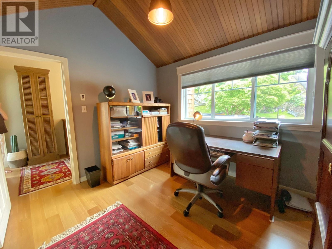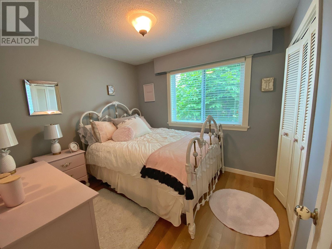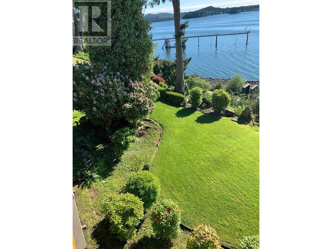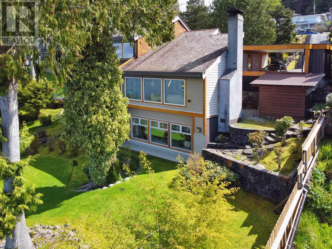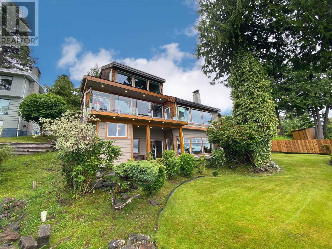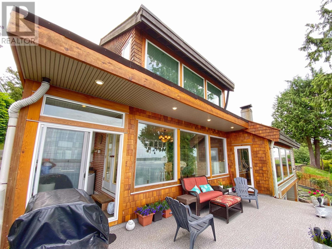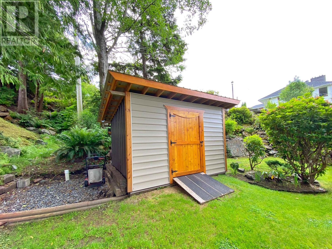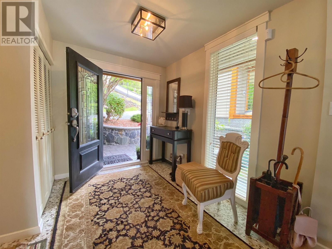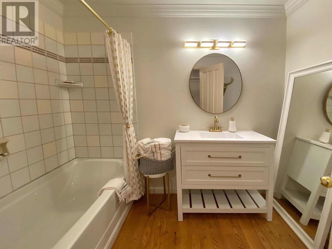3 Bedroom
3 Bathroom
3,488 ft2
Fireplace
$1,245,000
* PREC - Personal Real Estate Corporation. If you're looking for unobstructed ocean views with a private location in a desirable neighborhood, your search ends here! This exceptional custom-built home sits right above the harbour and blends seamlessly into its surroundings with stunning landscaping. Enjoy captivating close-up views of marine life and passing boats from the deck. The main floor has an open layout, with the harbour view as your backdrop. The living room features vaulted ceilings, floor-to-ceiling windows and a grand fireplace. Cook or entertain happily in the well-appointed, bright kitchen with stainless appliances. Upstairs, the primary is your private sanctuary with a spa-like ensuite. Downstairs you'll find a large rec area, that would also make a great AIRBNB. This property also has potential to be subdivided. (id:46156)
Property Details
|
MLS® Number
|
R2997926 |
|
Property Type
|
Single Family |
|
View Type
|
View |
Building
|
Bathroom Total
|
3 |
|
Bedrooms Total
|
3 |
|
Appliances
|
Washer, Dryer, Refrigerator, Stove, Dishwasher |
|
Basement Development
|
Finished |
|
Basement Type
|
N/a (finished) |
|
Constructed Date
|
1973 |
|
Construction Style Attachment
|
Detached |
|
Fireplace Present
|
Yes |
|
Fireplace Total
|
2 |
|
Fixture
|
Drapes/window Coverings |
|
Foundation Type
|
Concrete Perimeter |
|
Heating Fuel
|
Natural Gas |
|
Roof Material
|
Membrane |
|
Roof Style
|
Conventional |
|
Stories Total
|
3 |
|
Size Interior
|
3,488 Ft2 |
|
Type
|
House |
|
Utility Water
|
Municipal Water |
Parking
Land
|
Acreage
|
No |
|
Size Irregular
|
14423 |
|
Size Total
|
14423 Sqft |
|
Size Total Text
|
14423 Sqft |
Rooms
| Level |
Type |
Length |
Width |
Dimensions |
|
Above |
Primary Bedroom |
11 ft |
17 ft |
11 ft x 17 ft |
|
Above |
Den |
9 ft |
11 ft |
9 ft x 11 ft |
|
Lower Level |
Recreational, Games Room |
15 ft |
37 ft |
15 ft x 37 ft |
|
Main Level |
Kitchen |
9 ft |
18 ft |
9 ft x 18 ft |
|
Main Level |
Dining Room |
11 ft |
17 ft |
11 ft x 17 ft |
|
Main Level |
Living Room |
17 ft ,1 in |
24 ft |
17 ft ,1 in x 24 ft |
|
Main Level |
Bedroom 2 |
9 ft |
10 ft |
9 ft x 10 ft |
|
Main Level |
Bedroom 3 |
9 ft |
14 ft |
9 ft x 14 ft |
|
Main Level |
Foyer |
7 ft |
10 ft |
7 ft x 10 ft |
|
Main Level |
Enclosed Porch |
5 ft ,1 in |
11 ft |
5 ft ,1 in x 11 ft |
https://www.realtor.ca/real-estate/28259722/2130-graham-avenue-prince-rupert


