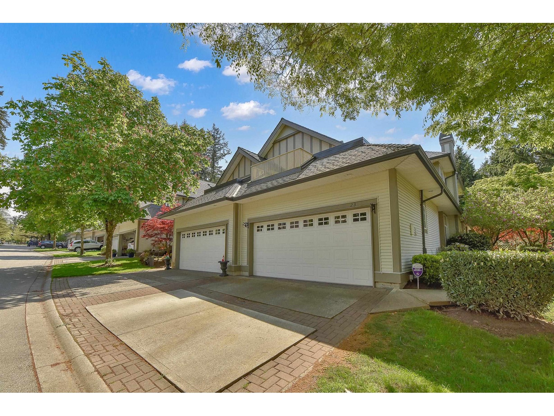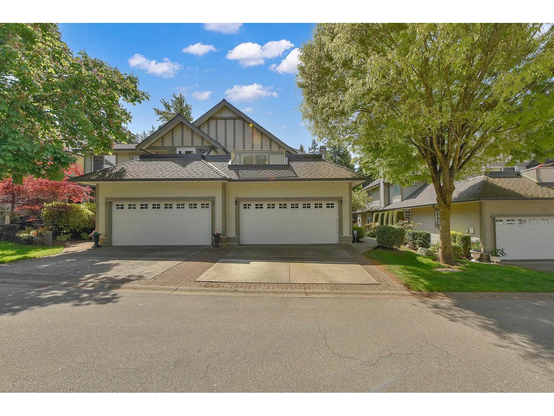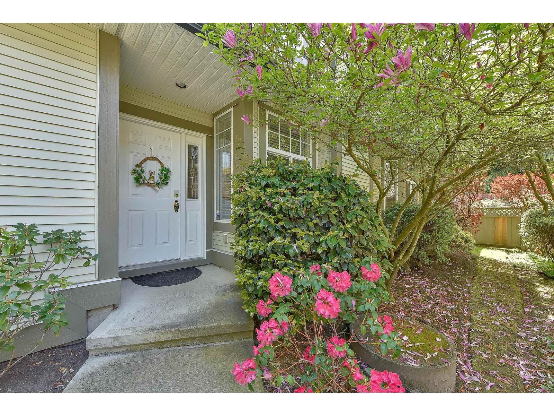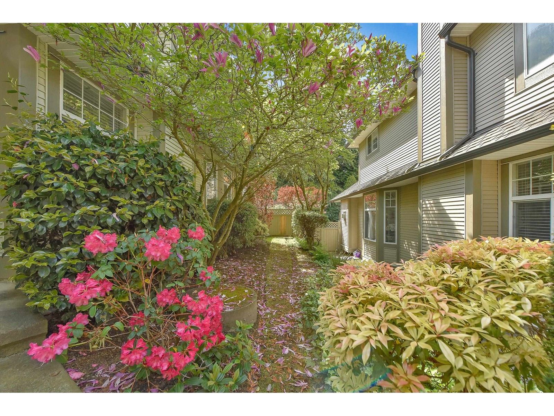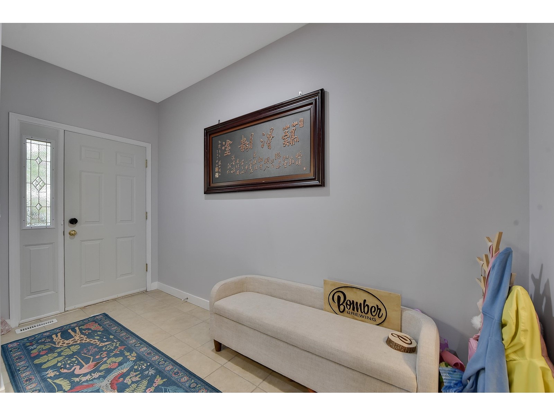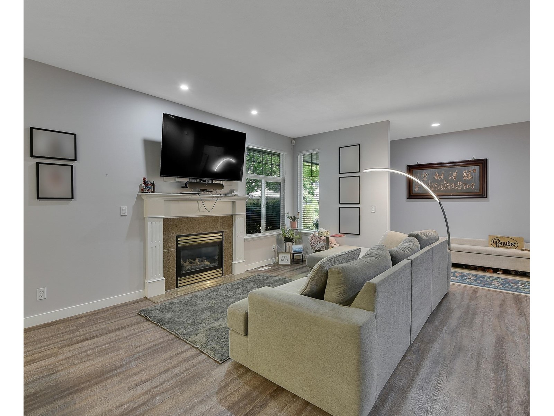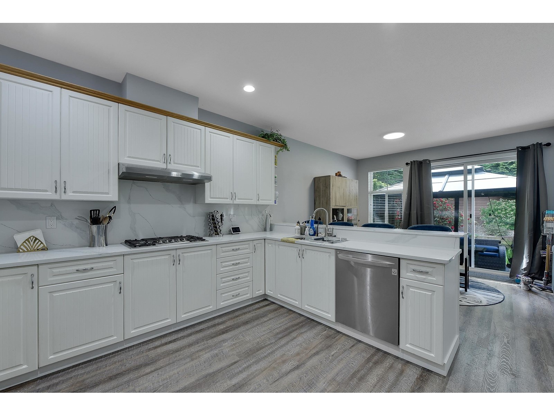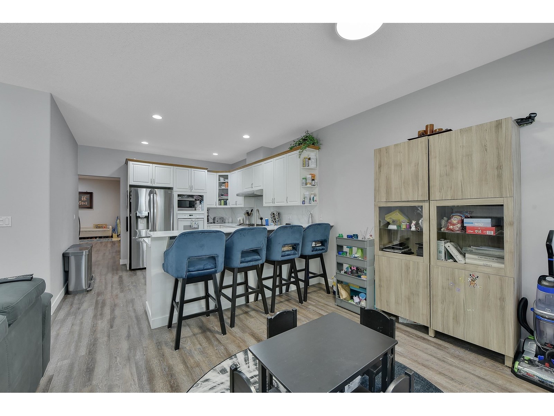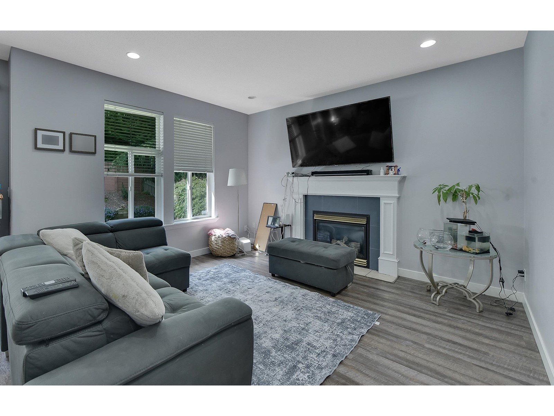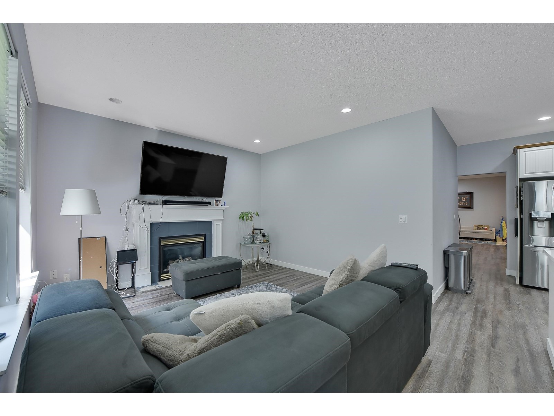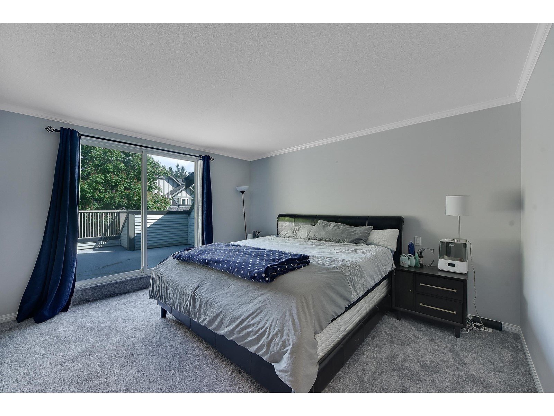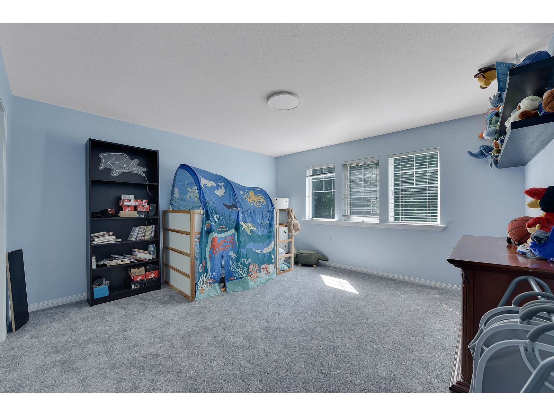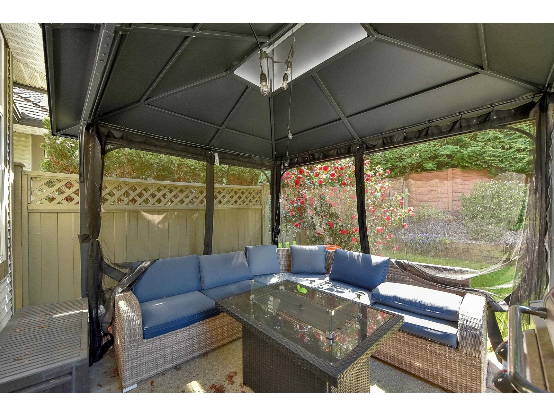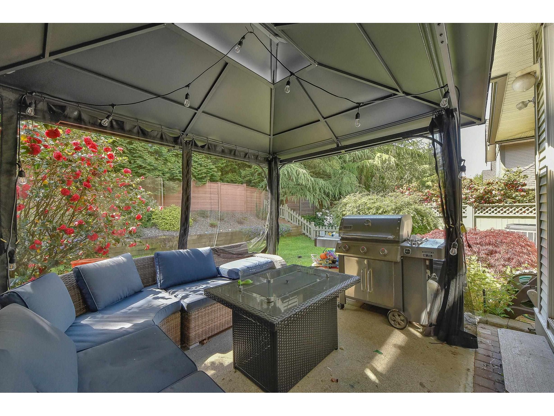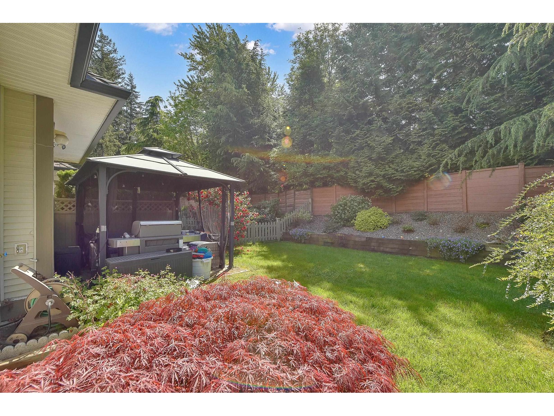3 Bedroom
4 Bathroom
3,269 ft2
2 Level
Fireplace
Forced Air
$1,199,000Maintenance,
$608 Monthly
Boundary park area executive open floor plan town home. Big bright 3,272 sq ft end unit. Lots of windows with a south facing backyard. Primary bedroom has large walk in closet with built in shelving, luxurious ensuite and private deck. Two more bedrooms and a super convenient laundry room upstairs. Large living and dining rooms for entertaining. Updated kitchen with new granite counters and backsplash. Family room exits to large private yard with large deck for entertaining. Downstairs has huge recroom and media room with an additional room that could be an office or bedroom. Large 4 piece bathroom with steam shower! This home has all new carpeting and a just serviced air conditioning unit. Sellers are flexible with dates. (id:46156)
Property Details
|
MLS® Number
|
R2996098 |
|
Property Type
|
Single Family |
|
Community Features
|
Pets Allowed With Restrictions, Rentals Allowed |
|
Parking Space Total
|
4 |
|
Structure
|
Playground |
Building
|
Bathroom Total
|
4 |
|
Bedrooms Total
|
3 |
|
Age
|
23 Years |
|
Amenities
|
Clubhouse |
|
Architectural Style
|
2 Level |
|
Basement Type
|
Full |
|
Construction Style Attachment
|
Attached |
|
Fireplace Present
|
Yes |
|
Fireplace Total
|
2 |
|
Heating Fuel
|
Natural Gas |
|
Heating Type
|
Forced Air |
|
Stories Total
|
3 |
|
Size Interior
|
3,269 Ft2 |
|
Type
|
Row / Townhouse |
|
Utility Water
|
Municipal Water |
Parking
Land
|
Acreage
|
No |
|
Sewer
|
Sanitary Sewer, Storm Sewer |
Utilities
|
Electricity
|
Available |
|
Natural Gas
|
Available |
|
Water
|
Available |
https://www.realtor.ca/real-estate/28261898/23-5811-122-street-surrey


