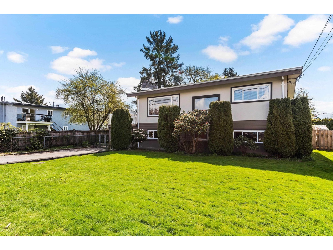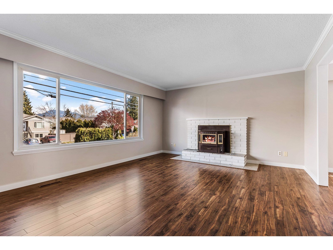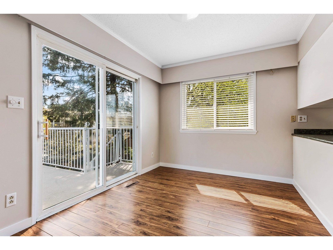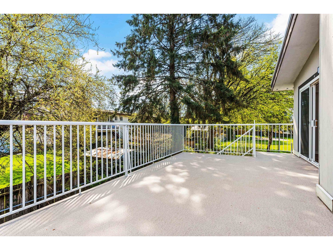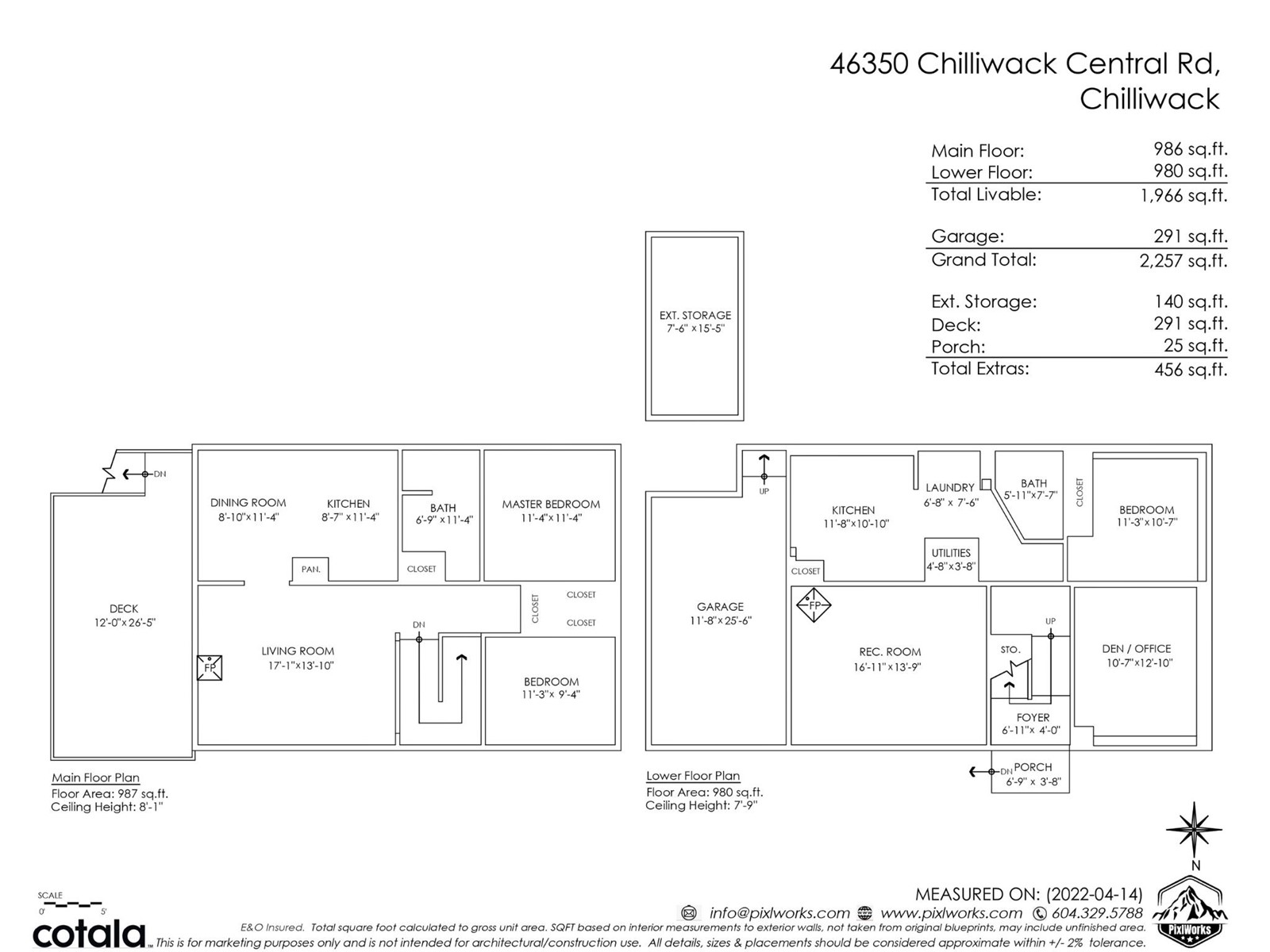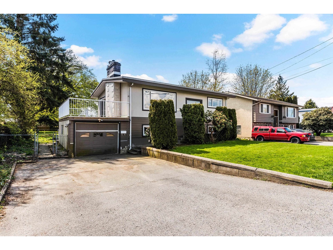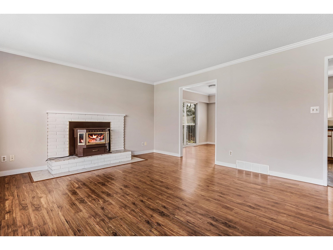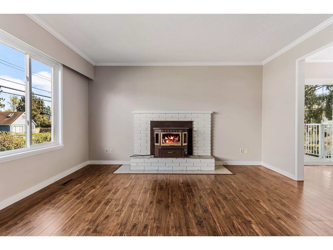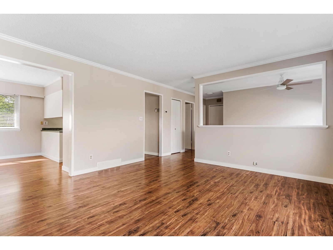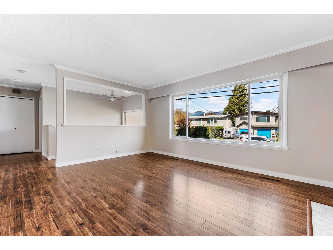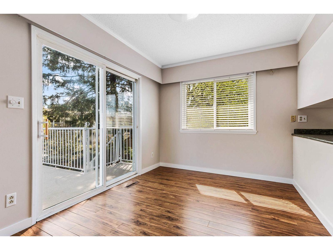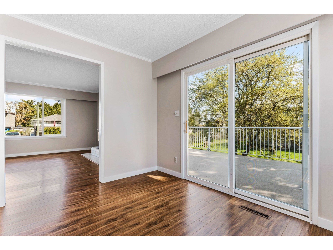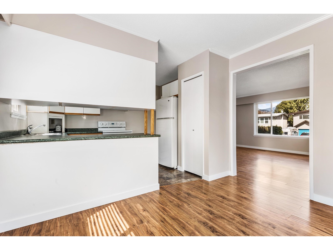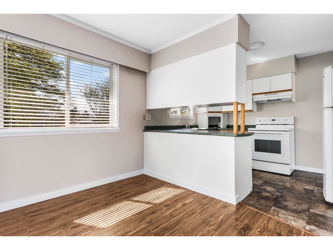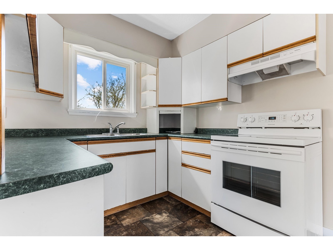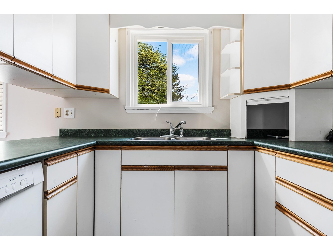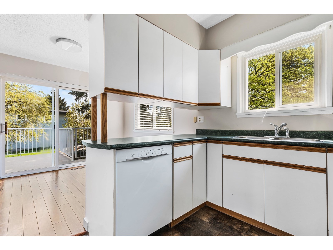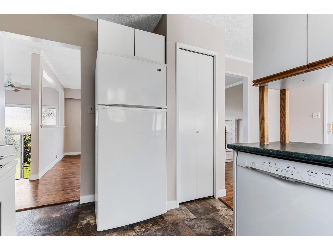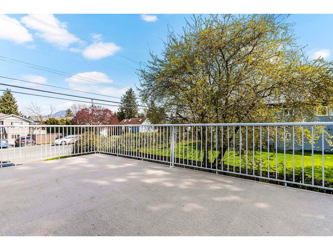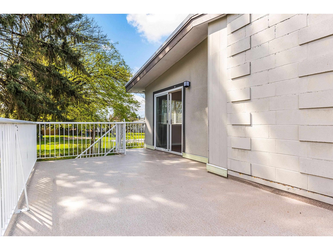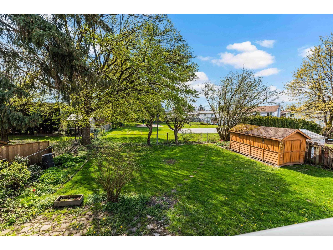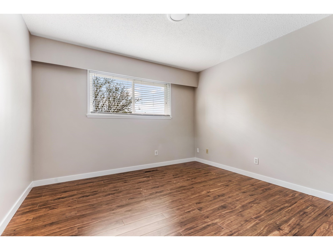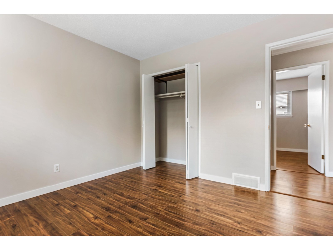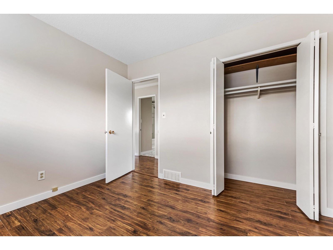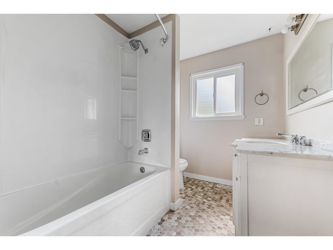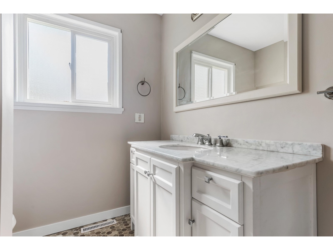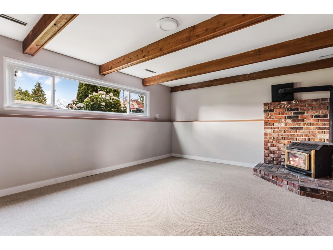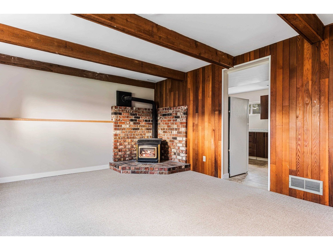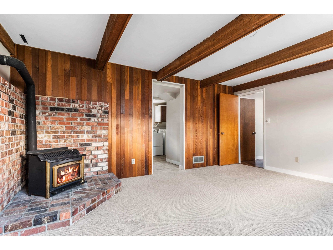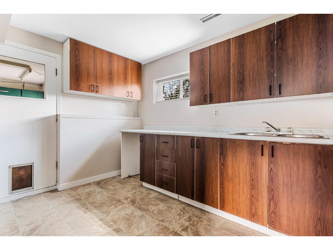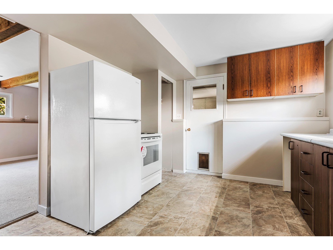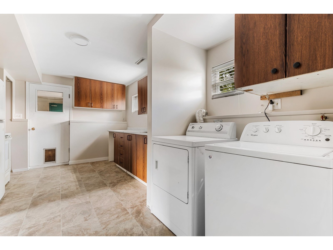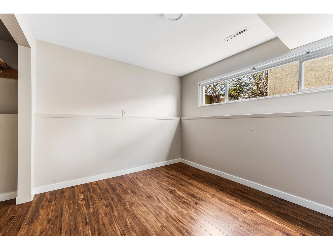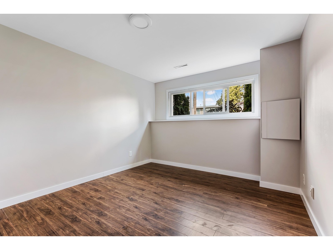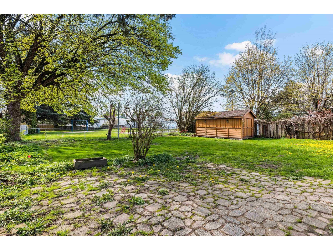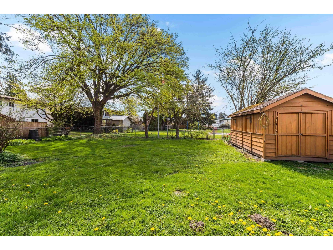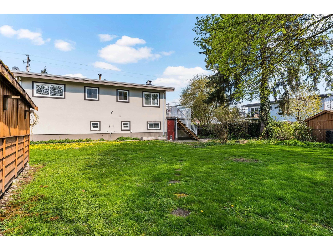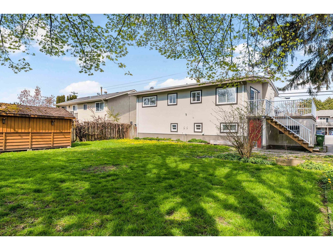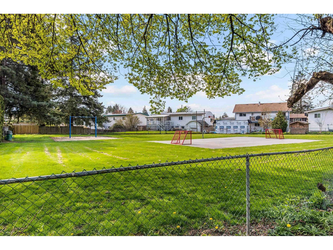4 Bedroom
2 Bathroom
1,966 ft2
Split Level Entry
Fireplace
Forced Air
$849,900
GORGEOUS 0.16 acre lot in this CENTRAL location is a true GEM! This is the IDEAL FAMILY HOME w/RENTAL SUITE AND backing the PARK! The upper level features BEAUTIFUL laminate flooring, fresh paint, 2" faux wood blinds, a RENOVATED main bathroom w/2 bedrooms & a SPACIOUS kitchen w/FULL appliances - not to mention, BROAD windows facilitating AMPLE daylight throughout the main floor. A cozy dining room opens up to a MASSIVE NEW upper patio w/UPDATED decking & access to the HUGE yard w/storage shed! FULLY FINISHED bsmt w/l OR 2 bedroom suite highlighted by a pleasing 3 pc washroom w/NEW shower & LARGE living room w/wooden beams. Some other notable features are the single car garage, torch on roof & vinyl windows. With 70' frontage, there is possibility of a subdivision with city permission!! * PREC - Personal Real Estate Corporation (id:46156)
Property Details
|
MLS® Number
|
R2998031 |
|
Property Type
|
Single Family |
|
View Type
|
Mountain View |
Building
|
Bathroom Total
|
2 |
|
Bedrooms Total
|
4 |
|
Amenities
|
Laundry - In Suite |
|
Appliances
|
Washer, Dryer, Refrigerator, Stove, Dishwasher |
|
Architectural Style
|
Split Level Entry |
|
Basement Development
|
Finished |
|
Basement Type
|
Unknown (finished) |
|
Constructed Date
|
1972 |
|
Construction Style Attachment
|
Detached |
|
Fireplace Present
|
Yes |
|
Fireplace Total
|
2 |
|
Heating Fuel
|
Natural Gas |
|
Heating Type
|
Forced Air |
|
Stories Total
|
2 |
|
Size Interior
|
1,966 Ft2 |
|
Type
|
House |
Parking
Land
|
Acreage
|
No |
|
Size Frontage
|
70 Ft |
|
Size Irregular
|
6970 |
|
Size Total
|
6970 Sqft |
|
Size Total Text
|
6970 Sqft |
Rooms
| Level |
Type |
Length |
Width |
Dimensions |
|
Lower Level |
Recreational, Games Room |
16 ft ,9 in |
13 ft ,9 in |
16 ft ,9 in x 13 ft ,9 in |
|
Lower Level |
Bedroom 3 |
11 ft ,6 in |
10 ft ,1 in |
11 ft ,6 in x 10 ft ,1 in |
|
Lower Level |
Laundry Room |
6 ft ,6 in |
7 ft ,6 in |
6 ft ,6 in x 7 ft ,6 in |
|
Lower Level |
Utility Room |
4 ft ,6 in |
3 ft ,8 in |
4 ft ,6 in x 3 ft ,8 in |
|
Lower Level |
Bedroom 4 |
11 ft ,2 in |
10 ft ,7 in |
11 ft ,2 in x 10 ft ,7 in |
|
Lower Level |
Office |
10 ft ,5 in |
12 ft ,1 in |
10 ft ,5 in x 12 ft ,1 in |
|
Main Level |
Foyer |
6 ft ,9 in |
4 ft |
6 ft ,9 in x 4 ft |
|
Main Level |
Living Room |
17 ft ,3 in |
13 ft ,1 in |
17 ft ,3 in x 13 ft ,1 in |
|
Main Level |
Dining Room |
8 ft ,8 in |
11 ft ,4 in |
8 ft ,8 in x 11 ft ,4 in |
|
Main Level |
Kitchen |
8 ft ,5 in |
11 ft ,4 in |
8 ft ,5 in x 11 ft ,4 in |
|
Main Level |
Primary Bedroom |
11 ft ,3 in |
11 ft ,4 in |
11 ft ,3 in x 11 ft ,4 in |
|
Main Level |
Bedroom 2 |
11 ft ,2 in |
9 ft ,4 in |
11 ft ,2 in x 9 ft ,4 in |
https://www.realtor.ca/real-estate/28261863/46350-chilliwack-central-road-chilliwack-proper-south-chilliwack


