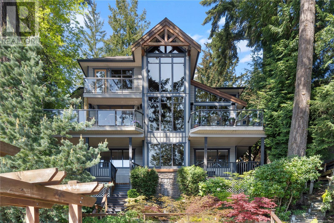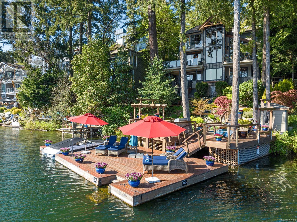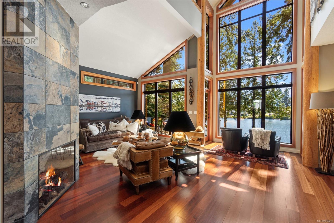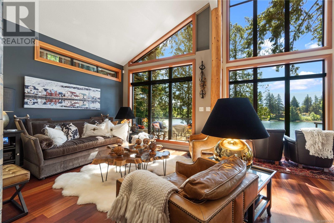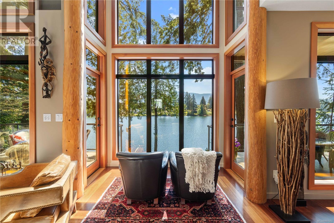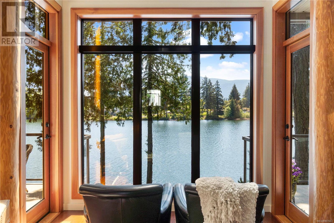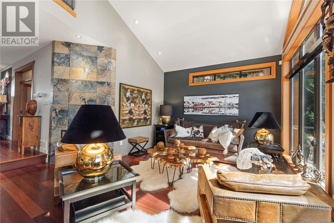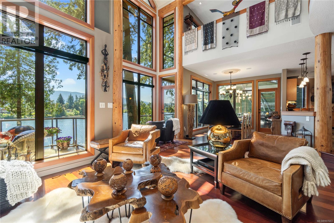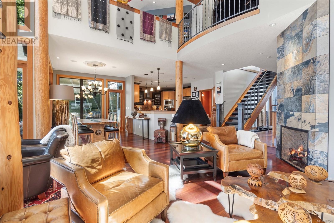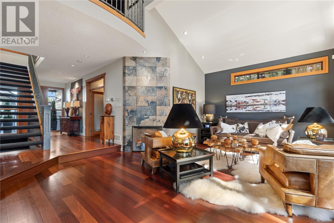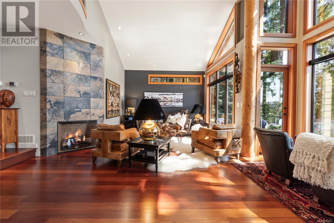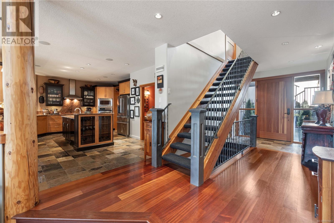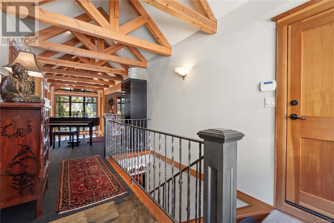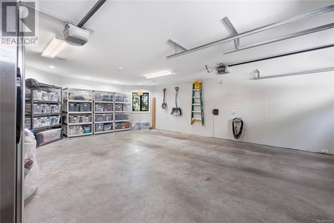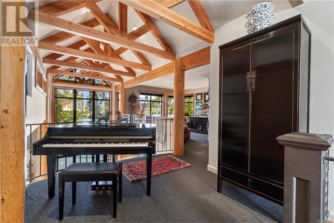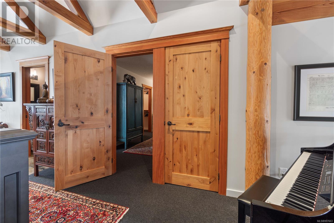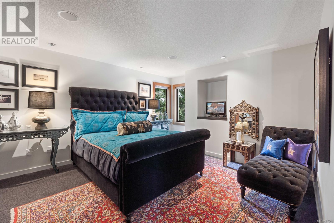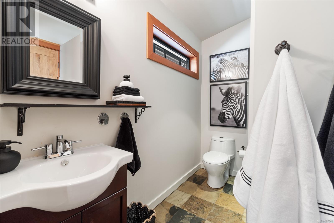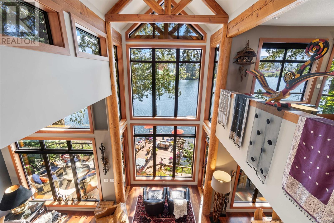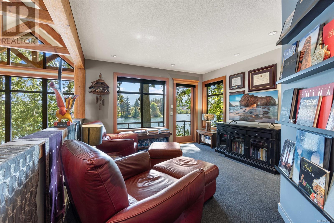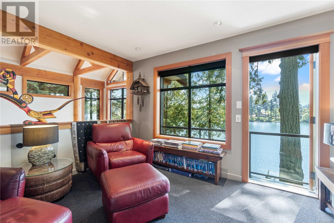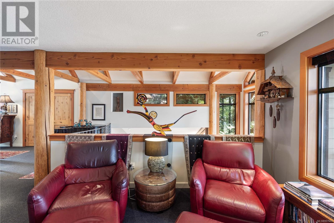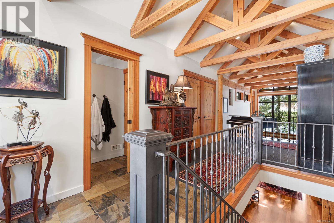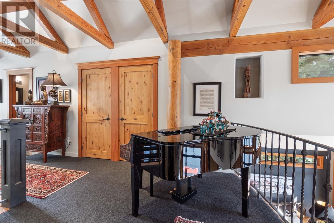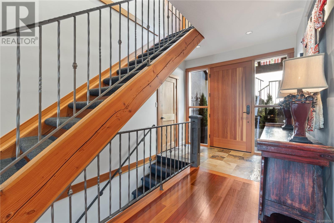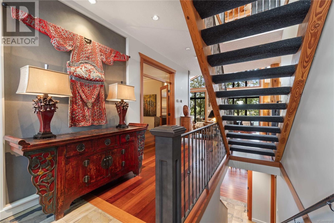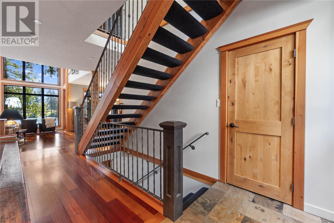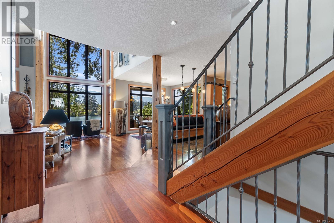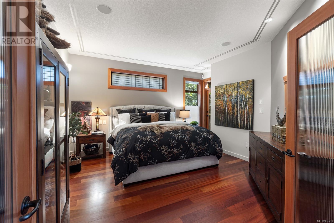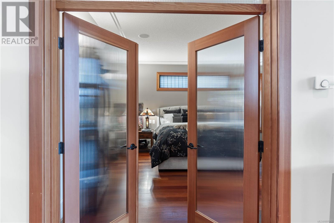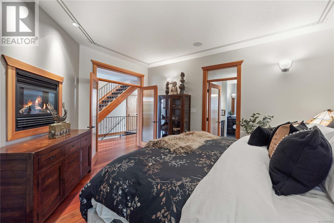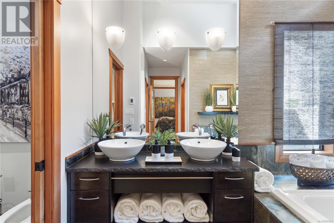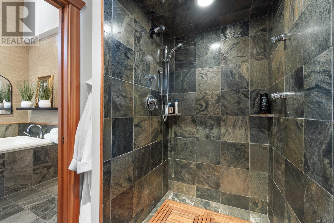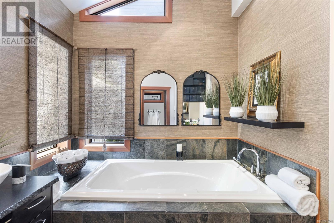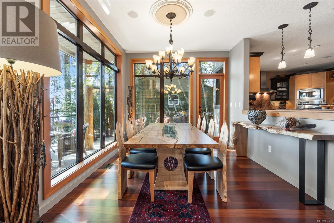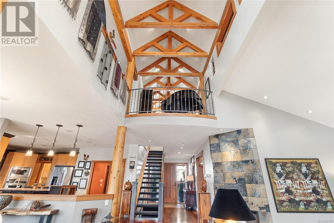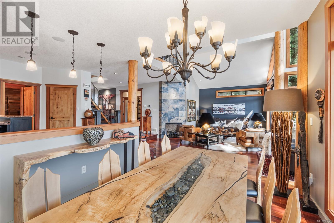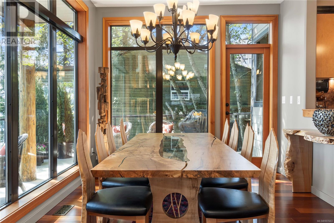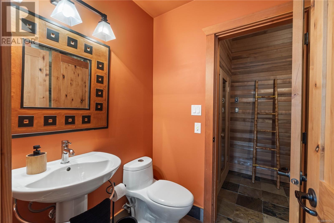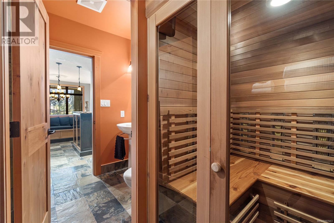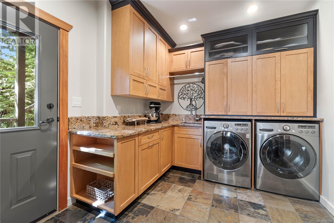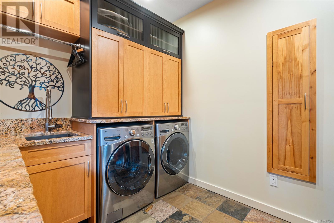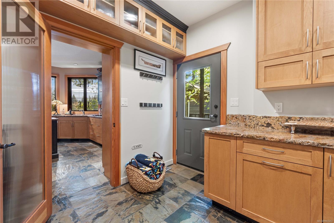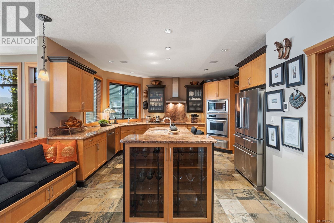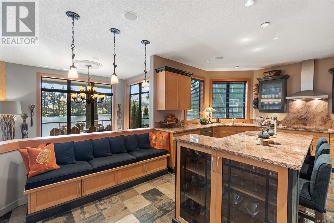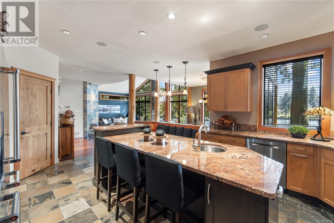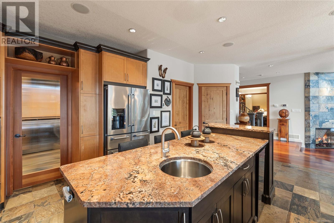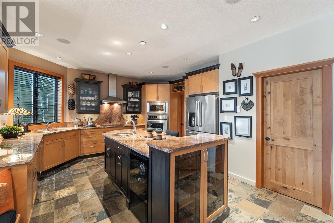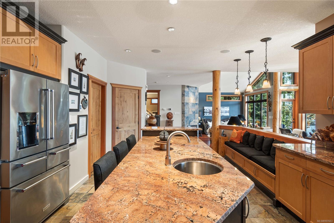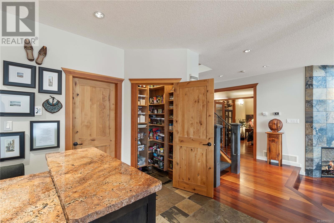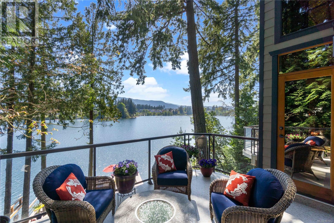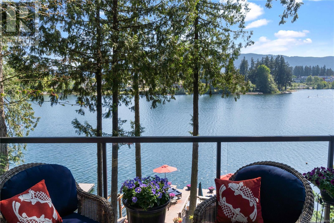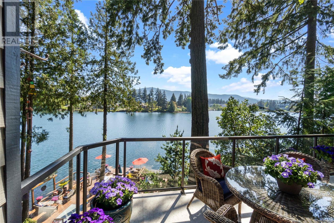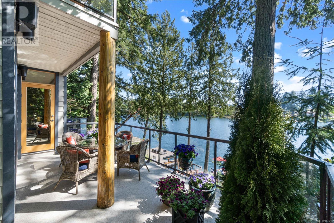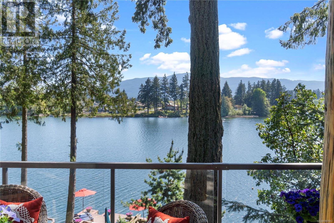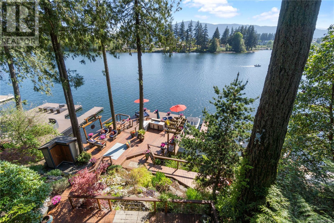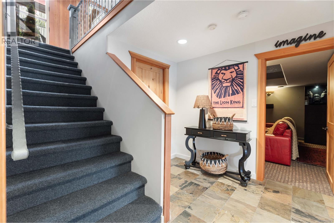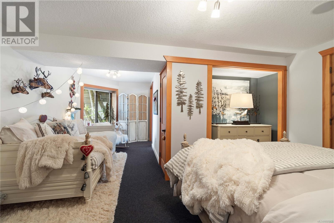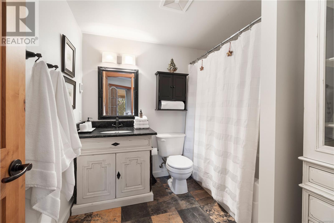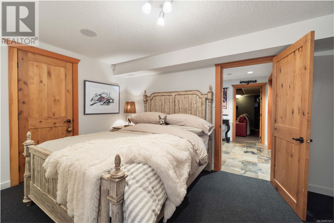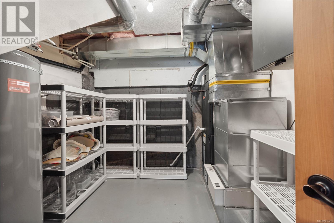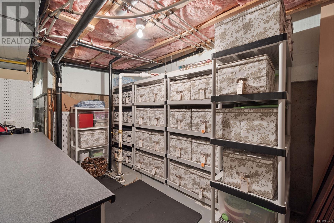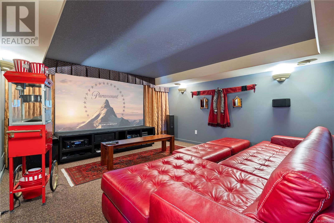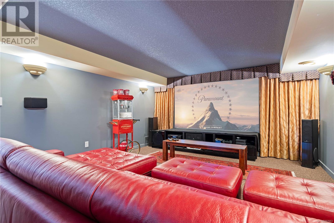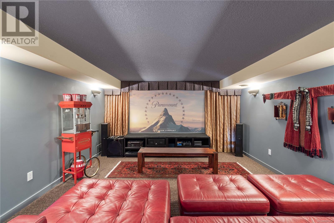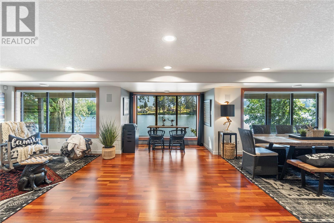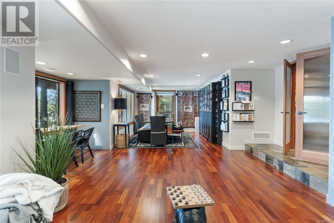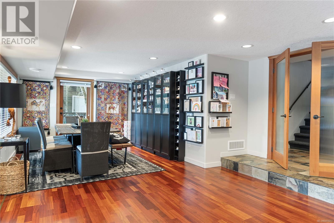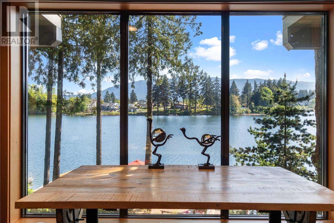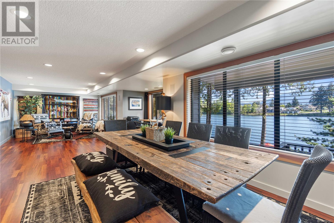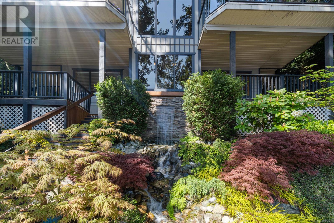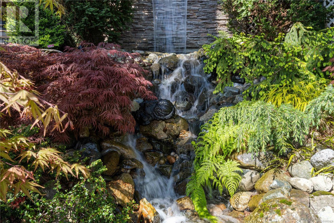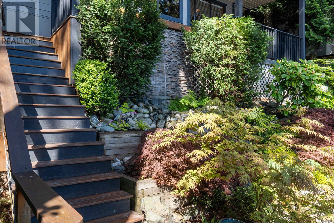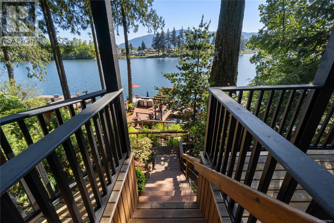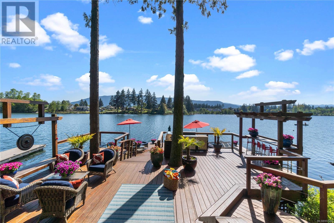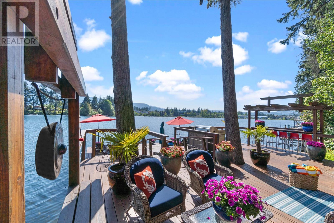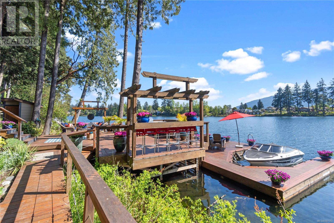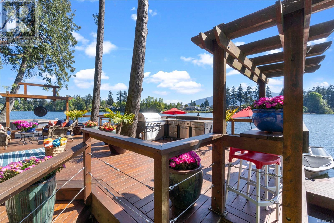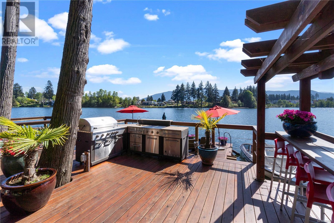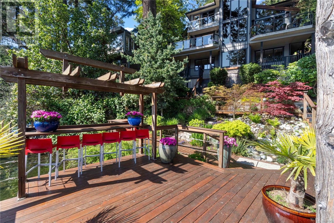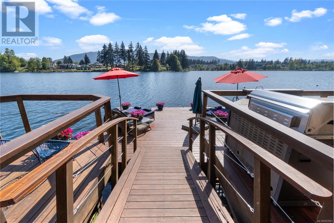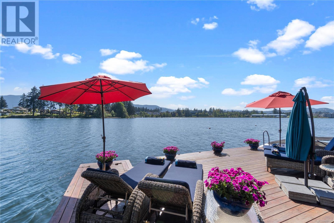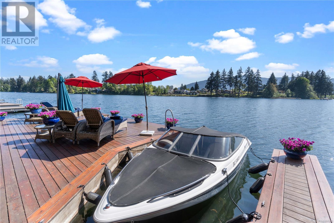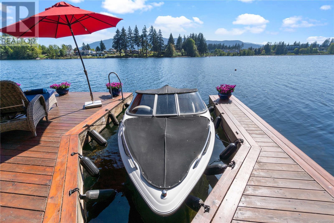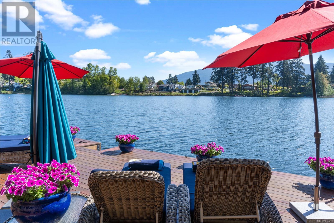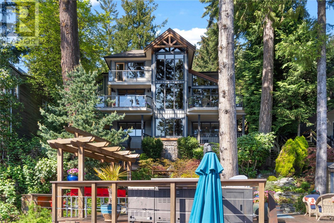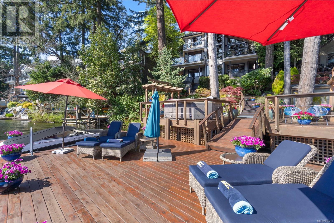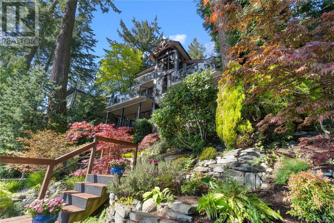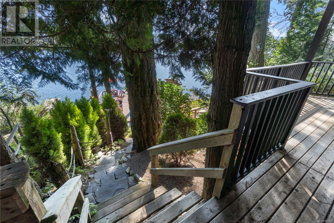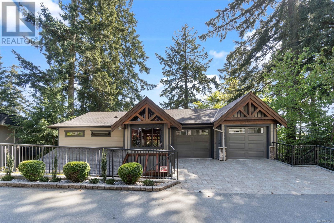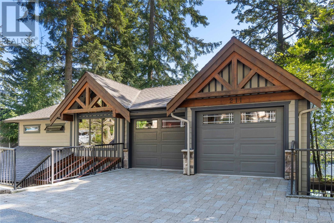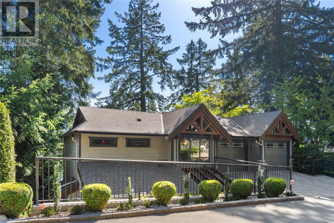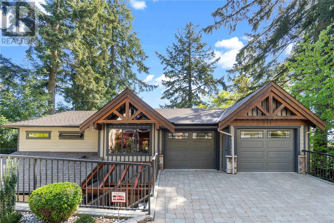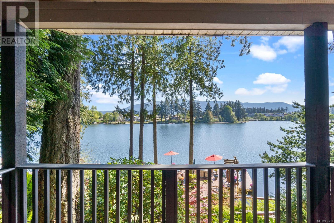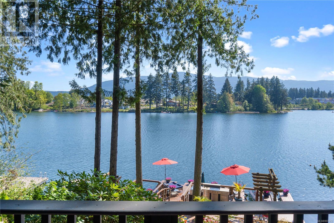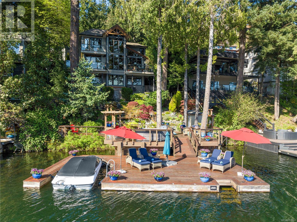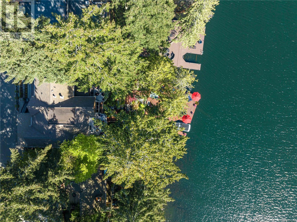211 Ferntree Pl Nanaimo, British Columbia V9T 5M1
$2,950,000Maintenance,
$185 Monthly
Maintenance,
$185 MonthlyLive the vacation lifestyle year-round in this stunning 4,000 sqft luxury lakefront home on Long Lake in the heart of Nanaimo. Thoughtfully designed for both everyday comfort and high-end entertaining, this 3-bedroom, 4-bathroom retreat features a bedroom on each level for added privacy, including the primary bedroom on the main floor. Enjoy breathtaking lake views from all main rooms and from the decks on each level. The open-concept entertainer’s kitchen flows seamlessly into the living space, all enhanced by heated floors and built-in speakers throughout the home for comfort and ambiance. The lower level includes an authentic theatre room, while the main level offers a sauna for a spa experience. Upstairs, a loft-style bonus room overlooks the lake, offering a flexible space for an office, reading nook, or additional guest retreat, in addition to the massive family room on the lower level. The spacious two-car garage provides ample storage for vehicles and a car washing station, as well as 5 additional parking spots for owners and guests opposit the home. As you head down to the water, a beautifully designed waterfall feature adds a sense of serenity behind the dock—creating a peaceful backdrop for outdoor living. The upgraded dock features an outdoor kitchen, a sunset bar, and a private boat slip, making lakeside gatherings effortless. With luxury finishes and panoramic views, this home turns your primary residence into a year-round escape—where every day feels like a vacation. (id:46156)
Property Details
| MLS® Number | 997663 |
| Property Type | Single Family |
| Neigbourhood | Uplands |
| Community Features | Pets Allowed, Family Oriented |
| Features | Central Location, Other |
| Parking Space Total | 2 |
| Structure | Shed |
| View Type | Lake View |
| Water Front Type | Waterfront On Lake |
Building
| Bathroom Total | 4 |
| Bedrooms Total | 3 |
| Constructed Date | 2004 |
| Cooling Type | Air Conditioned |
| Fireplace Present | Yes |
| Fireplace Total | 2 |
| Heating Type | Forced Air, Heat Pump |
| Size Interior | 4,079 Ft2 |
| Total Finished Area | 4079 Sqft |
| Type | House |
Land
| Acreage | No |
| Size Irregular | 6404 |
| Size Total | 6404 Sqft |
| Size Total Text | 6404 Sqft |
| Zoning Type | Residential |
Rooms
| Level | Type | Length | Width | Dimensions |
|---|---|---|---|---|
| Second Level | Bathroom | 4-Piece | ||
| Second Level | Sitting Room | 9'9 x 9'0 | ||
| Second Level | Bedroom | 14'0 x 12'10 | ||
| Second Level | Den | 12'3 x 10'8 | ||
| Lower Level | Ensuite | 4-Piece | ||
| Lower Level | Other | 10'5 x 9'1 | ||
| Lower Level | Storage | 14'2 x 9'1 | ||
| Lower Level | Sitting Room | 10'11 x 7'3 | ||
| Lower Level | Bedroom | 15'0 x 9'4 | ||
| Lower Level | Media | 18'5 x 14'4 | ||
| Lower Level | Sitting Room | 9'4 x 4'0 | ||
| Lower Level | Family Room | 33'0 x 11'10 | ||
| Main Level | Bathroom | 3-Piece | ||
| Main Level | Ensuite | 6-Piece | ||
| Main Level | Primary Bedroom | 14'11 x 13'2 | ||
| Main Level | Sitting Room | 9'4 x 4'0 | ||
| Main Level | Living Room | 20'7 x 12'7 | ||
| Main Level | Dining Room | 12'9 x 10'7 | ||
| Main Level | Sauna | 8'9 x 5'0 | ||
| Main Level | Laundry Room | 10'9 x 8'7 | ||
| Main Level | Kitchen | 20'0 x 15'2 | ||
| Main Level | Entrance | 9'0 x 4'9 |
https://www.realtor.ca/real-estate/28266936/211-ferntree-pl-nanaimo-uplands


