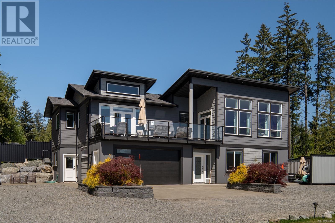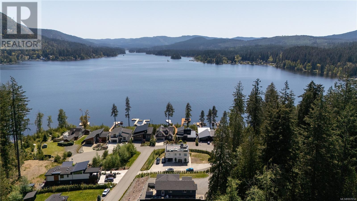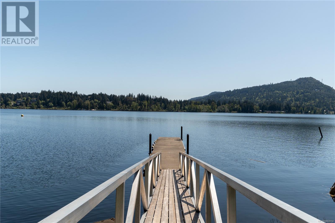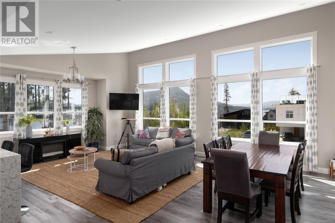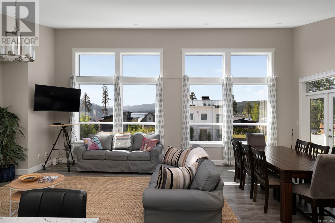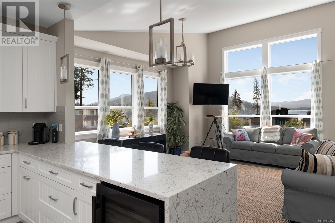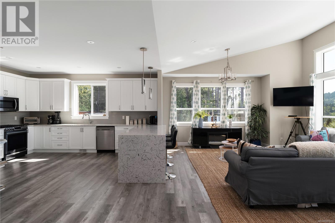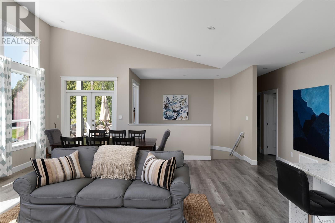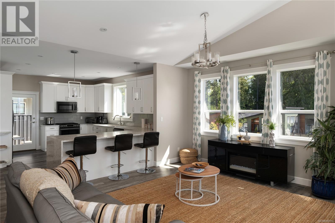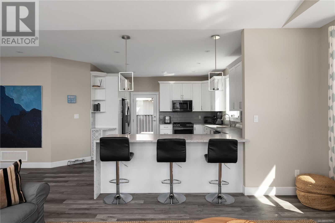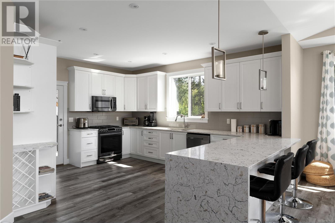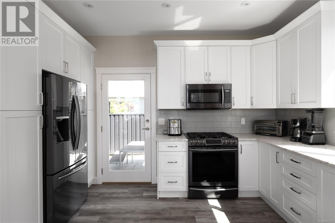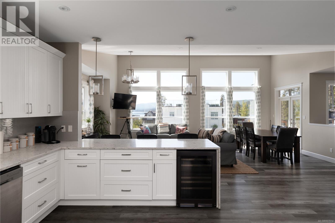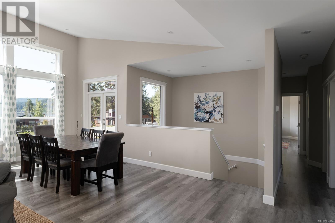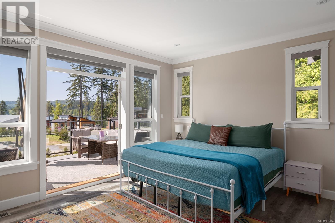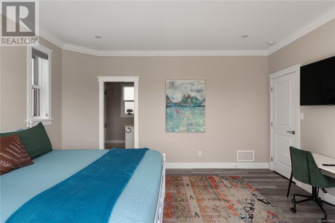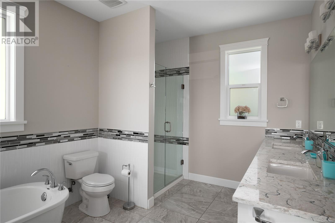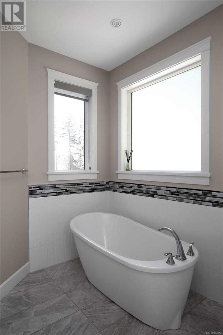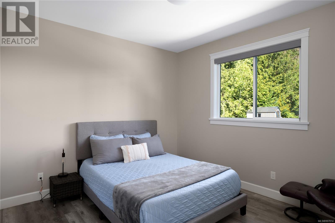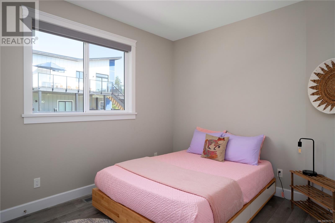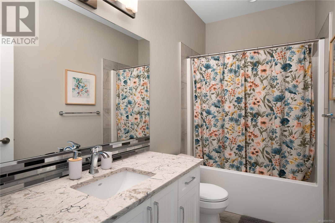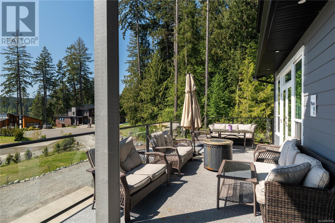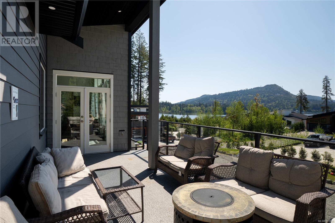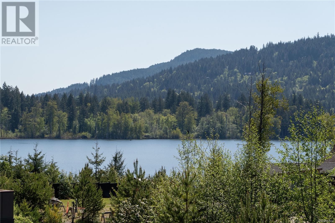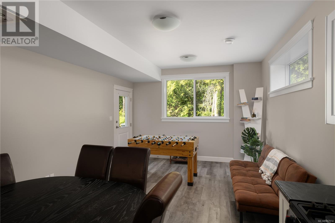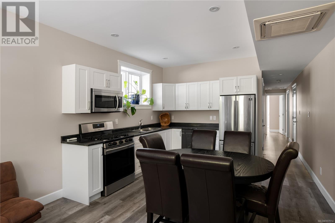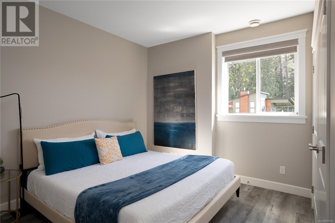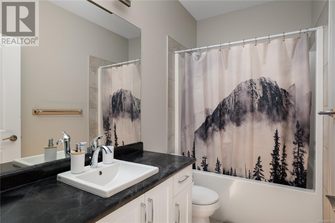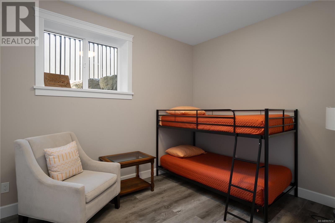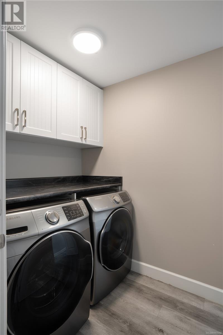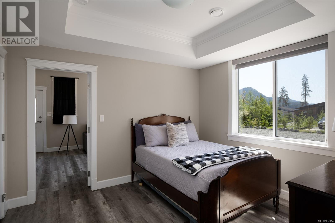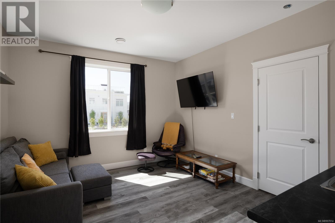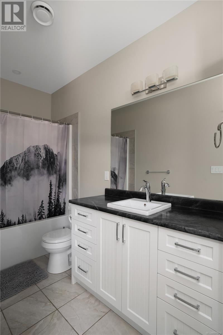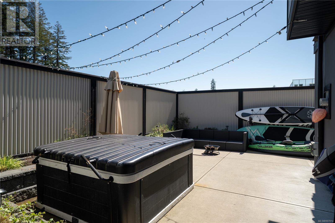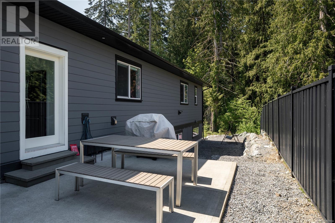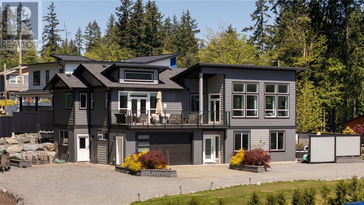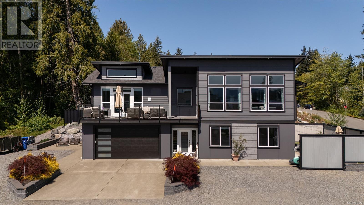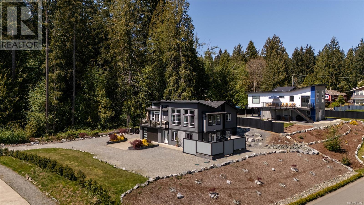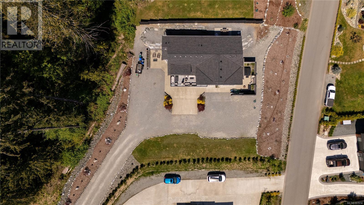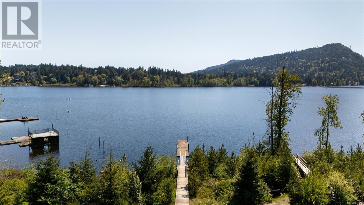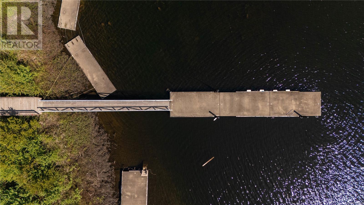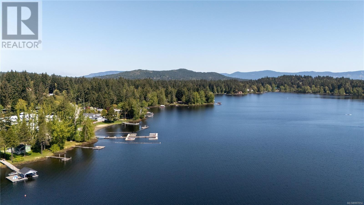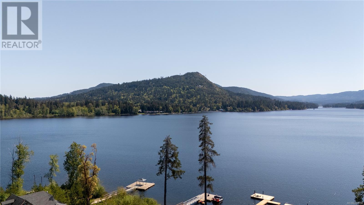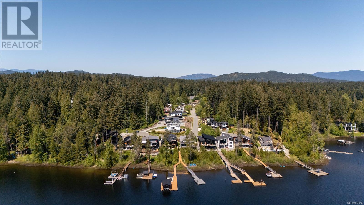2639 Katy's Cres Shawnigan Lake, British Columbia V0R 2W0
$1,850,000Maintenance,
$178 Monthly
Maintenance,
$178 MonthlyThis south-facing home on a half-acre lot offers stunning lake views and easy water access. Just steps from your door, enjoy access to a shared dock, perfect for boating and water activities. With over 3,000 sqft of living space, 6 bedrooms, and 4 bathrooms, this home is ideal for family living and hosting guests. The spacious 2-bedroom in-law suite includes its own heat pump, ensuring comfort and privacy. The gourmet kitchen, with quartz countertops, stainless steel appliances, and a natural gas stove, is perfect for entertaining. The open-concept living area flows onto a large deck, creating an ideal indoor-outdoor space. Both suites offer private walkout patios, and the new hot tub provides the perfect spot to unwind. A 2-bay garage and ample parking complete the property. Just minutes from Shawnigan Lake School, amenities, and outdoor recreation, with an easy commute to Victoria, this location offers the perfect mix of lakeside living and convenience. Exempt from Foreign Buyer Ban! (id:46156)
Property Details
| MLS® Number | 997814 |
| Property Type | Single Family |
| Neigbourhood | Shawnigan |
| Community Features | Pets Allowed With Restrictions, Family Oriented |
| Features | Central Location, Private Setting, Southern Exposure, Other, Moorage |
| Parking Space Total | 8 |
| Plan | Eps1071 |
| Structure | Patio(s) |
| View Type | Lake View, Mountain View |
Building
| Bathroom Total | 4 |
| Bedrooms Total | 6 |
| Architectural Style | Contemporary |
| Constructed Date | 2020 |
| Cooling Type | Fully Air Conditioned |
| Fireplace Present | Yes |
| Fireplace Total | 1 |
| Heating Fuel | Natural Gas |
| Heating Type | Heat Pump |
| Size Interior | 3,024 Ft2 |
| Total Finished Area | 3024 Sqft |
| Type | House |
Land
| Access Type | Road Access |
| Acreage | No |
| Size Irregular | 0.55 |
| Size Total | 0.55 Ac |
| Size Total Text | 0.55 Ac |
| Zoning Description | R3 |
| Zoning Type | Residential |
Rooms
| Level | Type | Length | Width | Dimensions |
|---|---|---|---|---|
| Lower Level | Other | 13'1 x 4'8 | ||
| Lower Level | Patio | 14'2 x 15'3 | ||
| Lower Level | Bedroom | 12'6 x 9'10 | ||
| Lower Level | Bedroom | 11'5 x 8'10 | ||
| Lower Level | Kitchen | 12'5 x 12'5 | ||
| Lower Level | Living Room | 11'6 x 12'5 | ||
| Lower Level | Patio | 14'2 x 22'5 | ||
| Lower Level | Family Room | 11'10 x 14'1 | ||
| Lower Level | Bedroom | 10'8 x 11'6 | ||
| Lower Level | Bathroom | 3-Piece | ||
| Lower Level | Bathroom | 3-Piece | ||
| Lower Level | Laundry Room | 7'5 x 4'10 | ||
| Lower Level | Entrance | 7'2 x 6'1 | ||
| Lower Level | Other | 7'1 x 3'7 | ||
| Main Level | Patio | 13'10 x 12'2 | ||
| Main Level | Living Room | 14'10 x 15'8 | ||
| Main Level | Dining Room | 9'9 x 15'8 | ||
| Main Level | Other | 9'9 x 6'2 | ||
| Main Level | Kitchen | 13'5 x 16'6 | ||
| Main Level | Bathroom | 3-Piece | ||
| Main Level | Ensuite | 9'4 x 13'0 | ||
| Main Level | Bedroom | 10'5 x 9'11 | ||
| Main Level | Bedroom | 12'0 x 10'10 | ||
| Main Level | Primary Bedroom | 14'10 x 13'9 |
https://www.realtor.ca/real-estate/28269696/2639-katys-cres-shawnigan-lake-shawnigan


