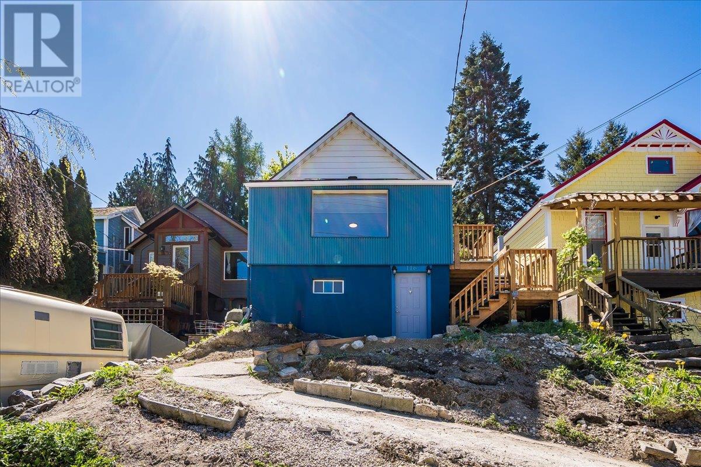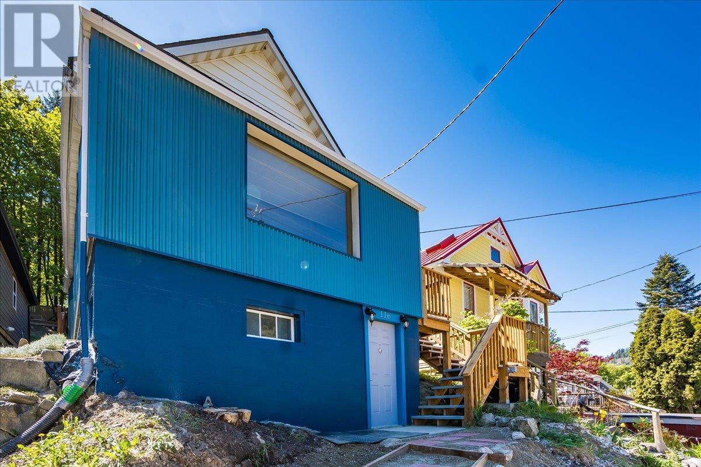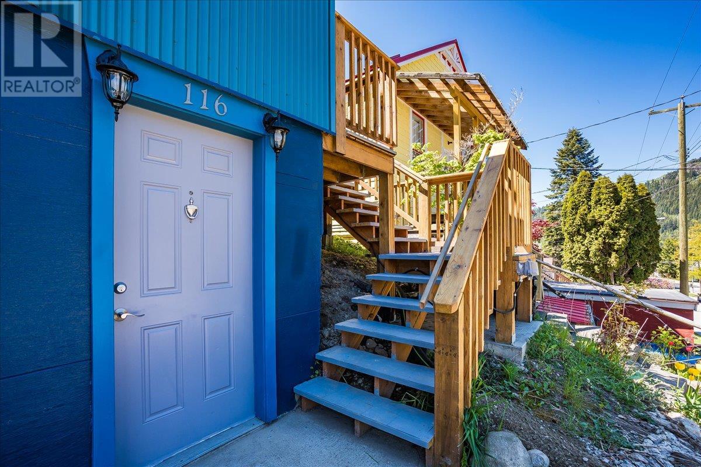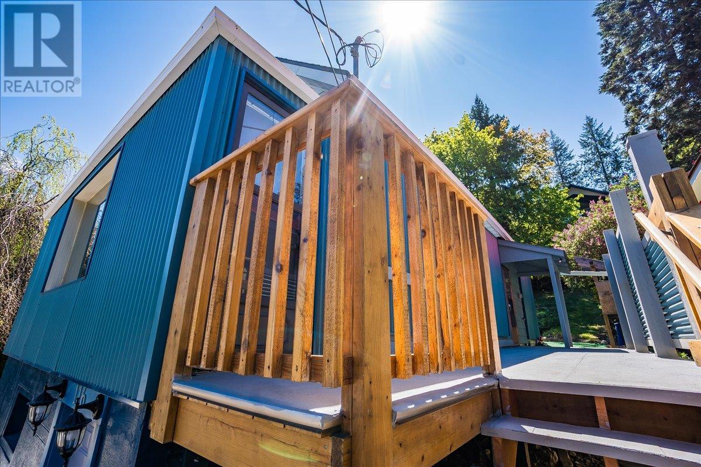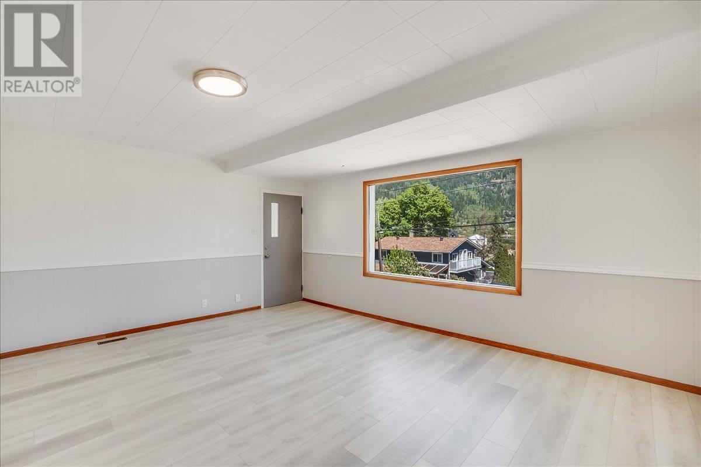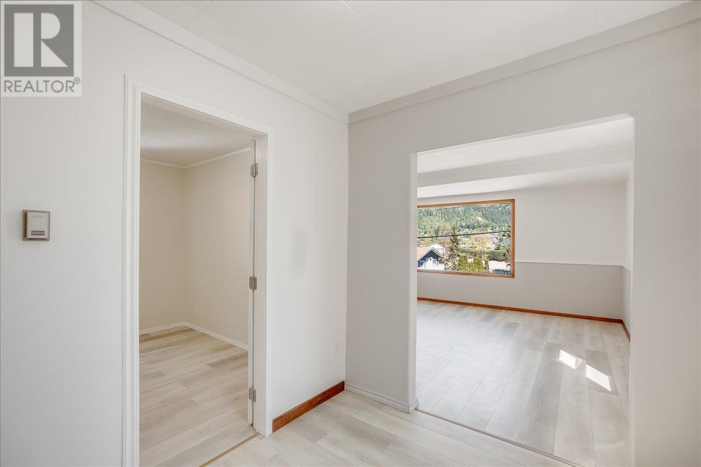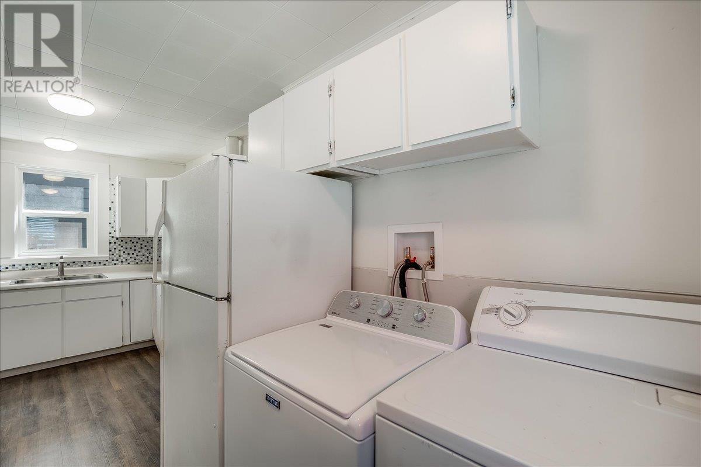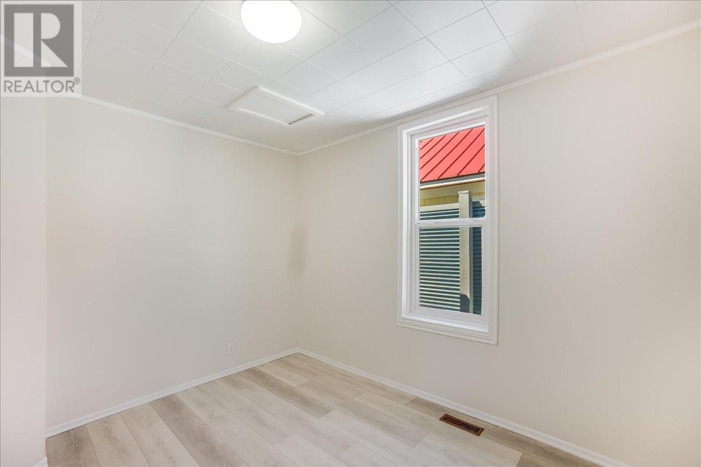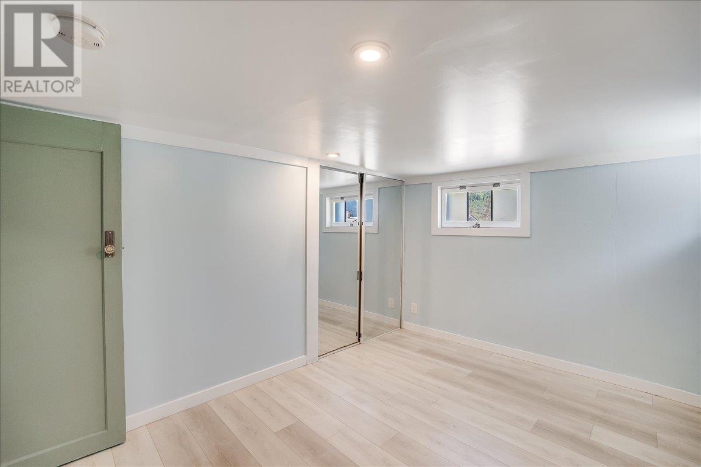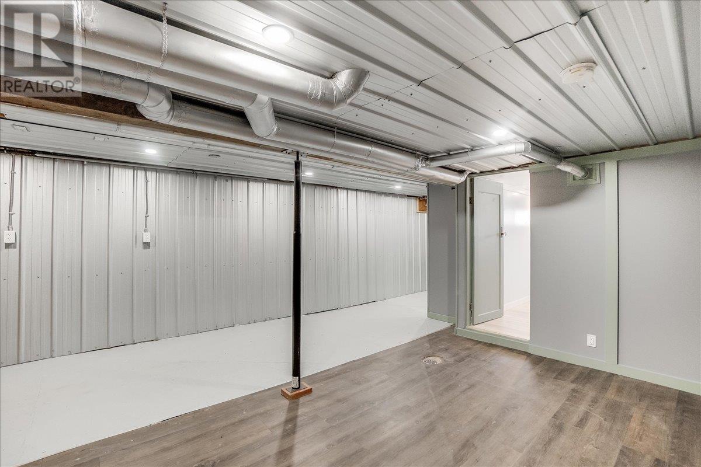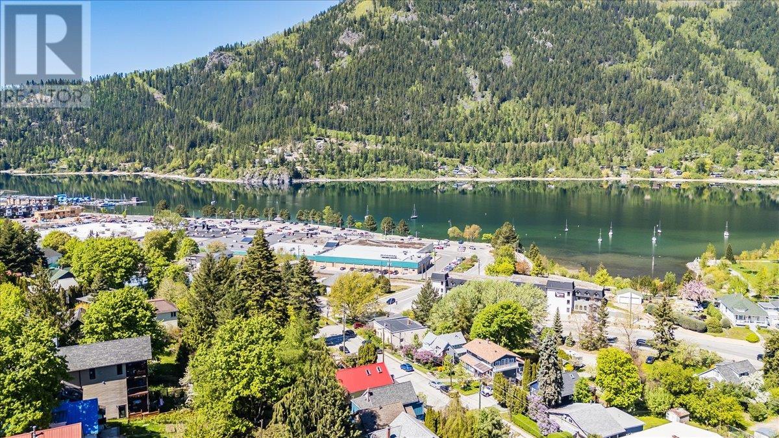2 Bedroom
1 Bathroom
1,132 ft2
Bungalow
Forced Air
$570,000
Welcome to this adorable 2-bedroom, 1-bathroom home tucked away on a peaceful cul-de-sac in the heart of Lower Fairview, a location loved for its walkability, community feel, and proximity to schools, shops, and parks. Brimming with light, warmth and full of charm, this home blends vintage character with modest updates, offering a solid starting point for first-time buyers, small families, or those looking to downsize with potential. This home is functional and comfortable, with plenty of opportunity to personalize and add your own touches! Step outside to the west-facing deck and generously sized backyard, a true blank canvas ready for your vision. Whether you dream of a lush garden, a cozy patio, or a safe play space for kids or pets, the potential here is wide open. Affordable, inviting, and ideally located, this home is a rare find in one of the city's most beloved neighbourhoods. The lower level has its own entrance, adding further potential for rental opportunities. Come see the possibilities and fall in love with your next chapter. (id:46156)
Property Details
|
MLS® Number
|
10338917 |
|
Property Type
|
Single Family |
|
Neigbourhood
|
Nelson |
|
Features
|
One Balcony |
Building
|
Bathroom Total
|
1 |
|
Bedrooms Total
|
2 |
|
Appliances
|
Refrigerator, Water Heater - Electric, Range - Gas, Washer & Dryer |
|
Architectural Style
|
Bungalow |
|
Constructed Date
|
1926 |
|
Construction Style Attachment
|
Detached |
|
Exterior Finish
|
Brick, Metal |
|
Flooring Type
|
Laminate |
|
Heating Type
|
Forced Air |
|
Stories Total
|
1 |
|
Size Interior
|
1,132 Ft2 |
|
Type
|
House |
|
Utility Water
|
Municipal Water |
Parking
Land
|
Acreage
|
No |
|
Sewer
|
Municipal Sewage System |
|
Size Frontage
|
30 Ft |
|
Size Irregular
|
0.08 |
|
Size Total
|
0.08 Ac|under 1 Acre |
|
Size Total Text
|
0.08 Ac|under 1 Acre |
|
Zoning Type
|
Unknown |
Rooms
| Level |
Type |
Length |
Width |
Dimensions |
|
Lower Level |
Recreation Room |
|
|
16' x 16' |
|
Lower Level |
Bedroom |
|
|
12'10'' x 8'9'' |
|
Main Level |
Kitchen |
|
|
9'6'' x 17'3'' |
|
Main Level |
Full Bathroom |
|
|
7'2'' x 6'10'' |
|
Main Level |
Primary Bedroom |
|
|
9'2'' x 9'3'' |
|
Main Level |
Dining Room |
|
|
8'8'' x 7' |
|
Main Level |
Living Room |
|
|
17'2'' x 13'1'' |
https://www.realtor.ca/real-estate/28269387/116-chatham-street-nelson-nelson


