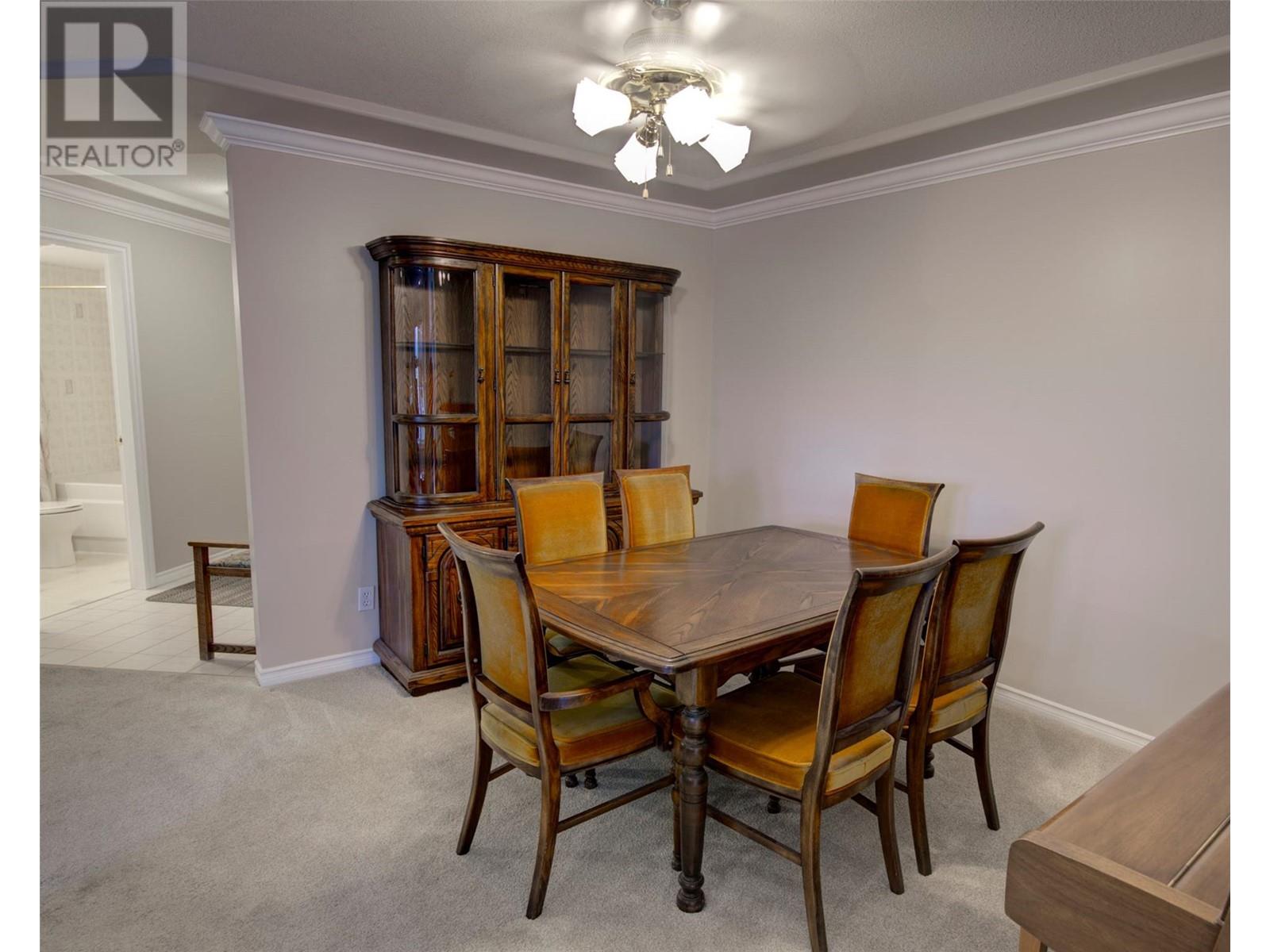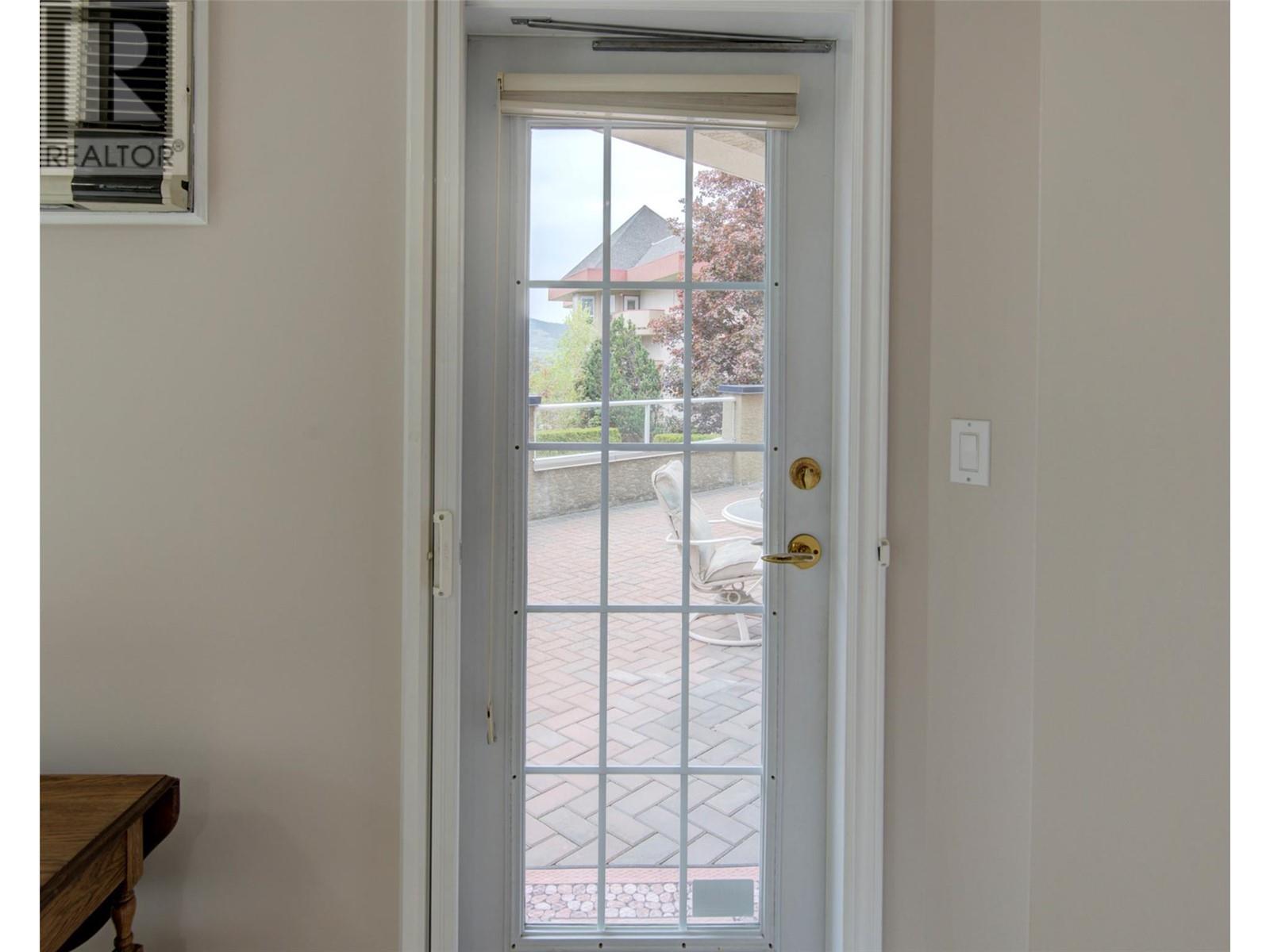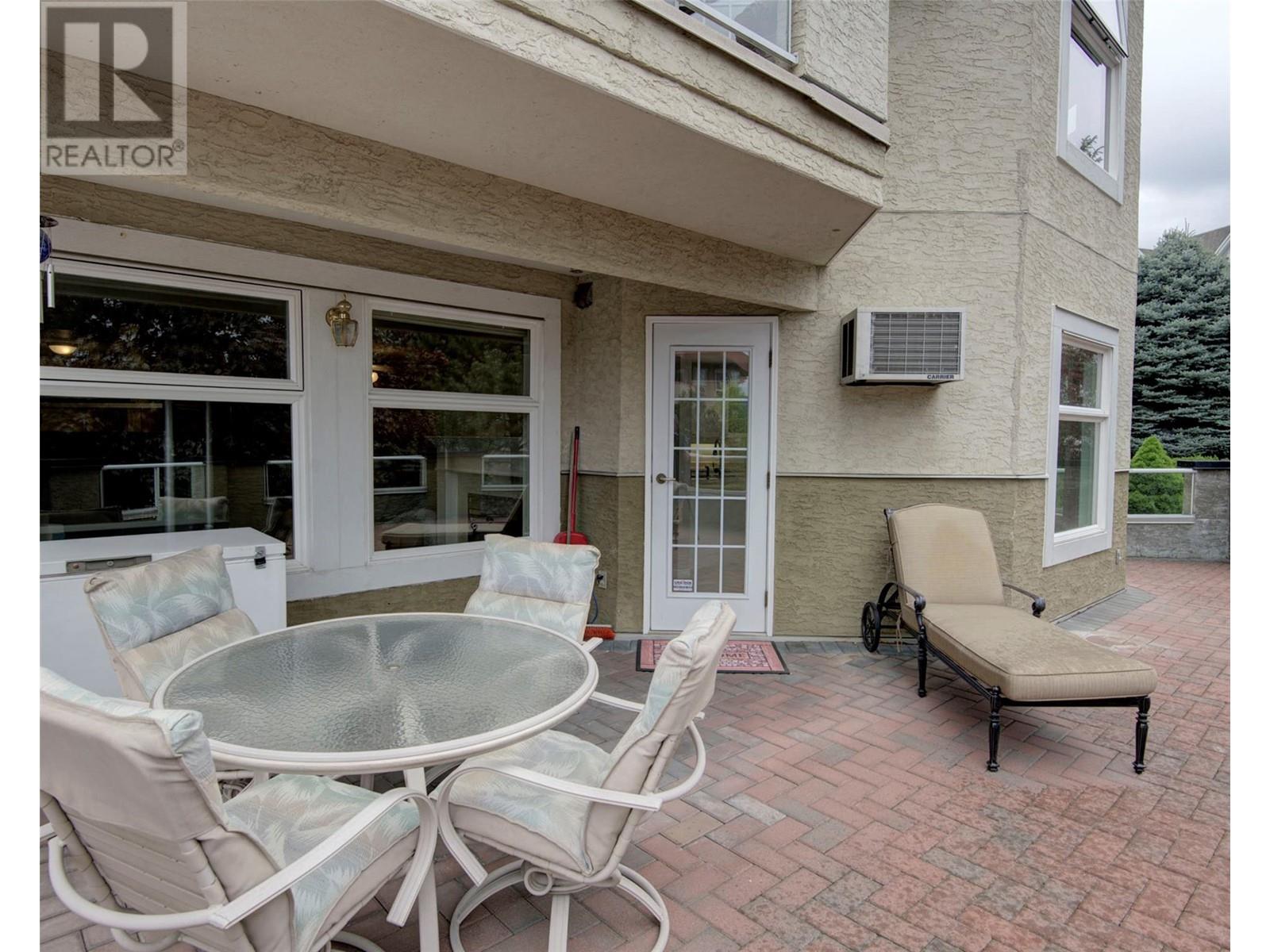3300 Centennial Drive Unit# 109 Vernon, British Columbia V1T 9M5
$419,900Maintenance, Reserve Fund Contributions, Heat, Ground Maintenance, Property Management, Other, See Remarks, Recreation Facilities, Sewer, Waste Removal, Water
$512.33 Monthly
Maintenance, Reserve Fund Contributions, Heat, Ground Maintenance, Property Management, Other, See Remarks, Recreation Facilities, Sewer, Waste Removal, Water
$512.33 MonthlyWelcome to this immaculate 2-bed, 2-bath condo in the highly sought-after 55+ community of Regency Court in Vernon. Spanning 1,200 + sqft , this move-in-ready home offers comfort, space, & style in one of the area's most desirable adult-oriented developments. The standout feature is the enormous, elevated safe & private patio—a rare find that provides a safe & peaceful outdoor retreat with panoramic sweeping views of the city. Whether you're entertaining or simply enjoying your morning coffee, this space is sure to impress. Inside, you'll find elegant crown moulding, & a tray ceiling in the living & dining rooms with an abundance of natural light. The spacious kitchen is a dream, complete with a breakfast bar, room for a cozy nook or reading corner, & plenty of counter space for the avid cook. The living room features a warm & welcoming gas fireplace, perfect for cooler evenings, while the separate dining room adds a touch of formality for dinner guests. The primary bedroom is generously sized, offering his-&-hers closets & a large en-suite with a relaxing soaker tub. Additional features include: Fresh paint throughout, New carpet installed ~5 years ago, New windows (Strata upgrade ~3 years ago), Two wall-mounted A/C units to keep you cool during Okanagan summers. With thoughtful updates & exceptional outdoor living space, this home is a rare gem in a fantastic location. Don’t miss your opportunity to join this quiet, well-managed community. Book your private showing today! (id:46156)
Property Details
| MLS® Number | 10346299 |
| Property Type | Single Family |
| Neigbourhood | City of Vernon |
| Community Name | Regency Court |
| Amenities Near By | Golf Nearby, Public Transit, Airport, Park, Recreation, Shopping, Ski Area |
| Community Features | Adult Oriented, Rentals Allowed, Seniors Oriented |
| Features | Wheelchair Access, Balcony |
| Parking Space Total | 1 |
| Storage Type | Storage, Locker |
| View Type | City View, Mountain View |
Building
| Bathroom Total | 2 |
| Bedrooms Total | 2 |
| Amenities | Party Room, Storage - Locker |
| Appliances | Refrigerator, Dishwasher, Dryer, Range - Electric, Freezer, Washer |
| Constructed Date | 1994 |
| Cooling Type | Wall Unit |
| Exterior Finish | Stucco |
| Fire Protection | Security, Sprinkler System-fire, Controlled Entry, Smoke Detector Only |
| Fireplace Present | Yes |
| Fireplace Type | Insert |
| Flooring Type | Carpeted, Linoleum, Tile |
| Heating Fuel | Electric |
| Heating Type | Baseboard Heaters |
| Roof Material | Metal |
| Roof Style | Unknown |
| Stories Total | 1 |
| Size Interior | 1,300 Ft2 |
| Type | Apartment |
| Utility Water | Municipal Water |
Parking
| Parkade | |
| Underground |
Land
| Access Type | Easy Access |
| Acreage | No |
| Land Amenities | Golf Nearby, Public Transit, Airport, Park, Recreation, Shopping, Ski Area |
| Landscape Features | Landscaped |
| Sewer | Municipal Sewage System |
| Size Total Text | Under 1 Acre |
| Zoning Type | Unknown |
Rooms
| Level | Type | Length | Width | Dimensions |
|---|---|---|---|---|
| Main Level | Laundry Room | 8'0'' x 5'1'' | ||
| Main Level | 4pc Bathroom | 8'0'' x 5'3'' | ||
| Main Level | Bedroom | 11'0'' x 9'4'' | ||
| Main Level | Dining Nook | 13'10'' x 6'2'' | ||
| Main Level | Kitchen | 19'11'' x 14'11'' | ||
| Main Level | 4pc Ensuite Bath | 10'4'' x 5'10'' | ||
| Main Level | Primary Bedroom | 15'6'' x 13'9'' | ||
| Main Level | Dining Room | 12'0'' x 8'0'' | ||
| Main Level | Living Room | 11'1'' x 11'0'' | ||
| Main Level | Foyer | 9'3'' x 5'2'' |
https://www.realtor.ca/real-estate/28267608/3300-centennial-drive-unit-109-vernon-city-of-vernon































































