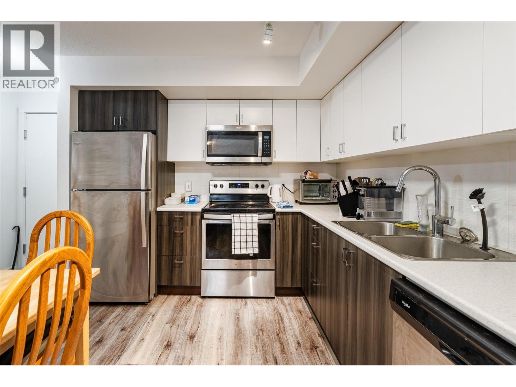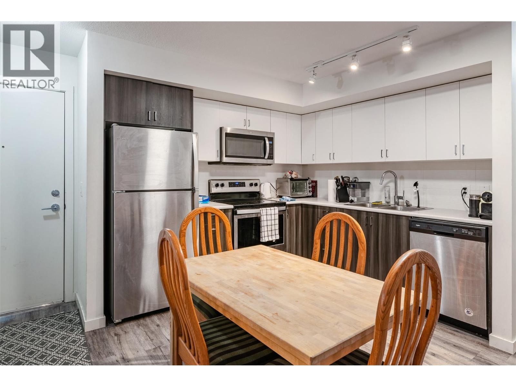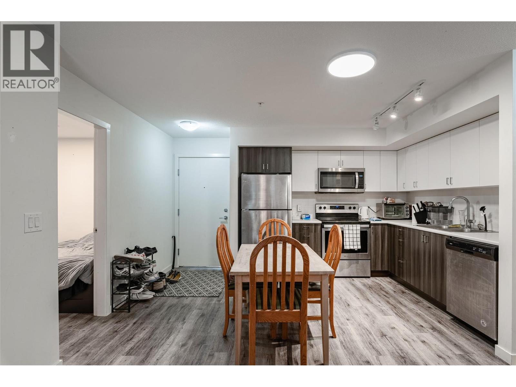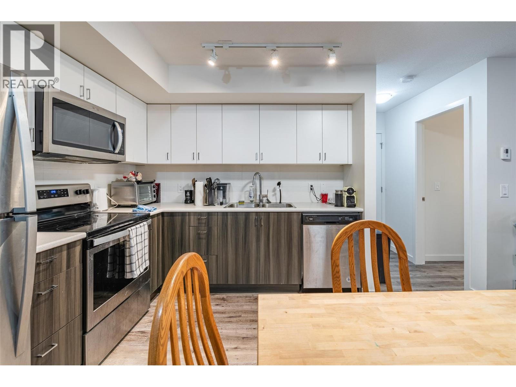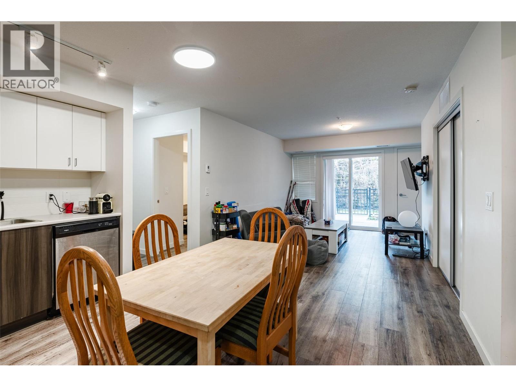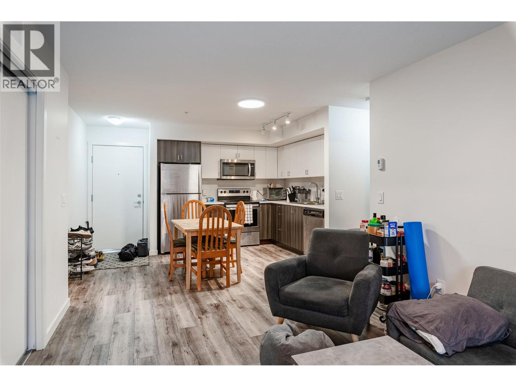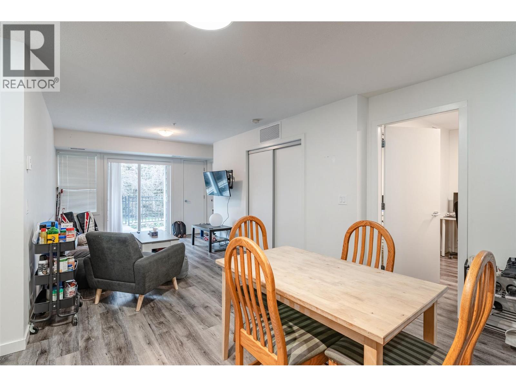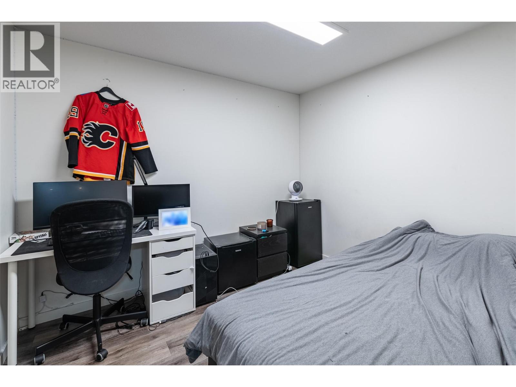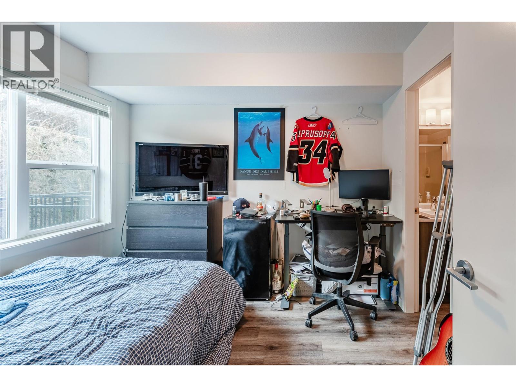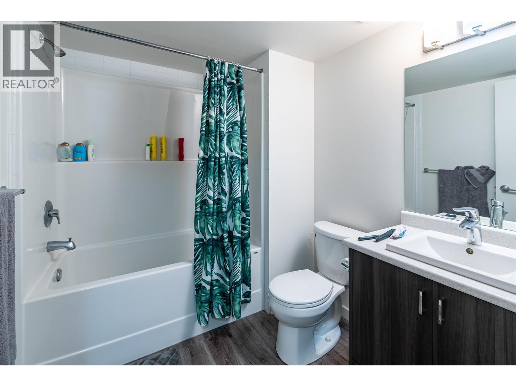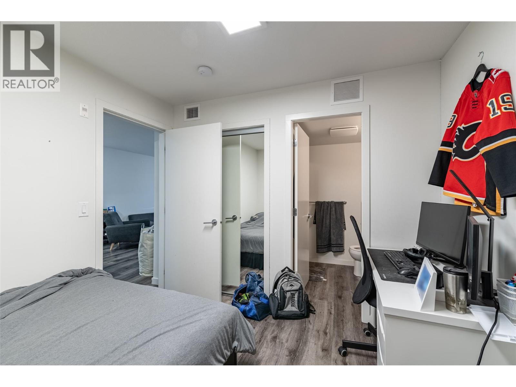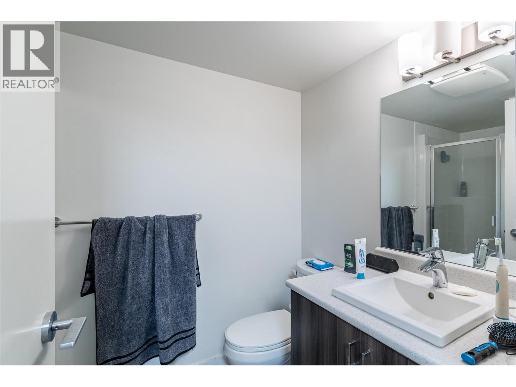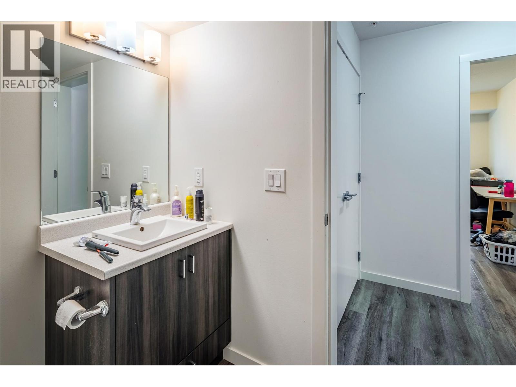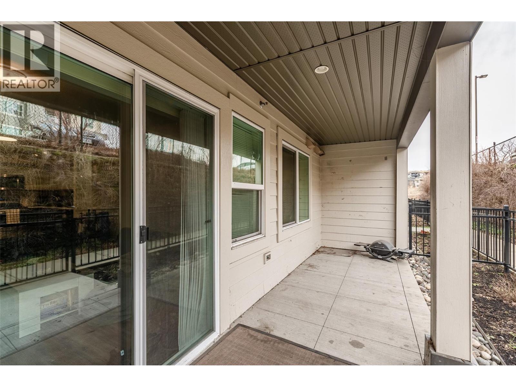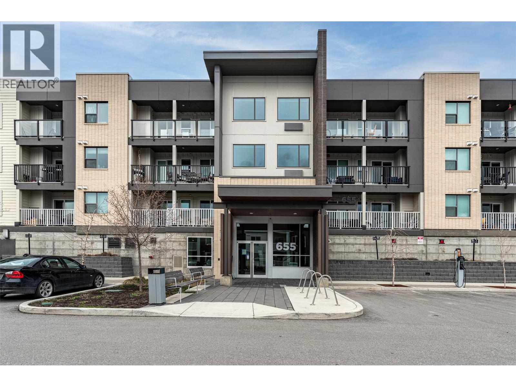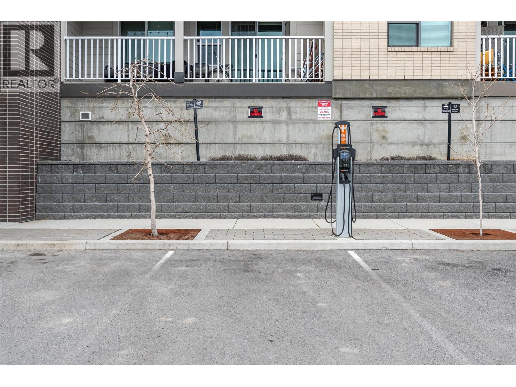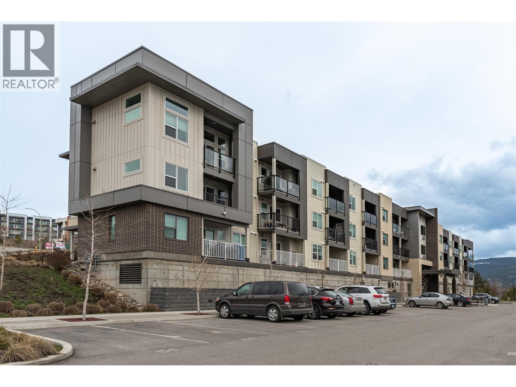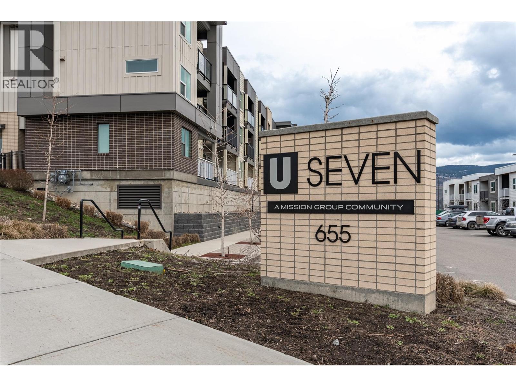3 Bedroom
3 Bathroom
914 ft2
Other
Central Air Conditioning
Forced Air
$540,000Maintenance,
$480 Monthly
Steps from UBC Okanagan, this bright 3-bedroom, 3-bathroom condo at U-Seven is the perfect layout for students or investors. Two bedrooms include ensuite bathrooms for ultimate privacy and comfort. The unit will be vacant on possession, giving you full flexibility to set your own rental rates in this high-demand on-campus location! Enjoy a modern kitchen with stainless steel appliances, open-concept living, and direct access to your private patio—ideal for relaxing or entertaining. Durable flooring, in-suite laundry, and a ground-floor location make life easy and convenient. Includes two parking stalls—one underground and one surface—a rare bonus for this area! Perfect for multiple tenants or added income potential. A smart, low-maintenance investment that’s pet- and rental-friendly (with restrictions) and close to the airport, shopping, and transit. (id:46156)
Property Details
|
MLS® Number
|
10346283 |
|
Property Type
|
Single Family |
|
Neigbourhood
|
University District |
|
Community Name
|
U Seven |
|
Community Features
|
Rentals Allowed |
|
Features
|
One Balcony |
|
Parking Space Total
|
2 |
Building
|
Bathroom Total
|
3 |
|
Bedrooms Total
|
3 |
|
Appliances
|
Refrigerator, Dishwasher, Dryer, Range - Electric, Microwave, Washer |
|
Architectural Style
|
Other |
|
Constructed Date
|
2018 |
|
Cooling Type
|
Central Air Conditioning |
|
Exterior Finish
|
Aluminum |
|
Fire Protection
|
Smoke Detector Only |
|
Flooring Type
|
Vinyl |
|
Heating Fuel
|
Electric |
|
Heating Type
|
Forced Air |
|
Roof Material
|
Other |
|
Roof Style
|
Unknown |
|
Stories Total
|
1 |
|
Size Interior
|
914 Ft2 |
|
Type
|
Apartment |
|
Utility Water
|
Municipal Water |
Parking
|
Attached Garage
|
1 |
|
Parkade
|
|
|
Stall
|
|
|
Underground
|
1 |
Land
|
Acreage
|
No |
|
Sewer
|
Municipal Sewage System |
|
Size Total Text
|
Under 1 Acre |
Rooms
| Level |
Type |
Length |
Width |
Dimensions |
|
Main Level |
3pc Bathroom |
|
|
5'4'' x 7'8'' |
|
Main Level |
Bedroom |
|
|
9'11'' x 9'4'' |
|
Main Level |
3pc Bathroom |
|
|
5'4'' x 7'7'' |
|
Main Level |
Bedroom |
|
|
9'9'' x 9'7'' |
|
Main Level |
4pc Ensuite Bath |
|
|
7'7'' x 6'6'' |
|
Main Level |
Primary Bedroom |
|
|
12'9'' x 9'5'' |
|
Main Level |
Living Room |
|
|
7'10'' x 11'4'' |
|
Main Level |
Dining Room |
|
|
8'2'' x 10'9'' |
|
Main Level |
Kitchen |
|
|
9'10'' x 13'9'' |
https://www.realtor.ca/real-estate/28267416/655-academy-way-unit-110-kelowna-university-district


