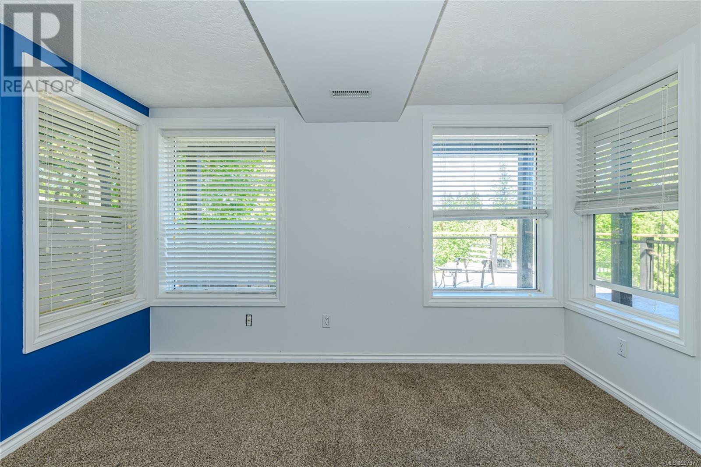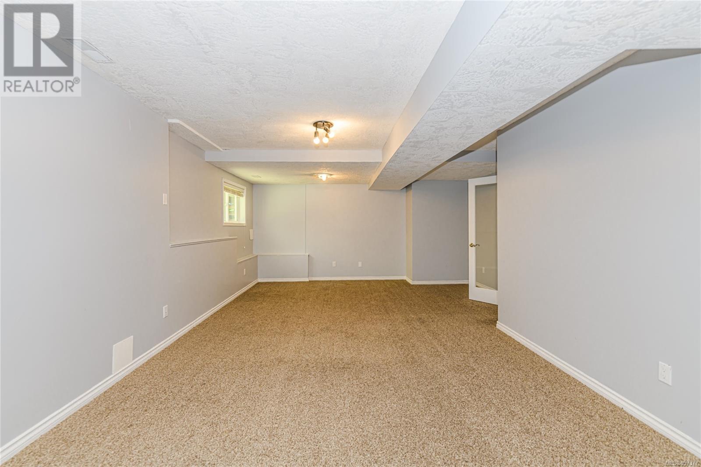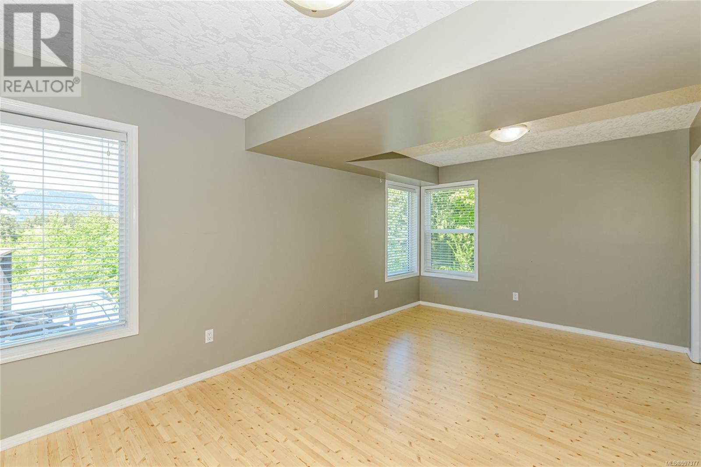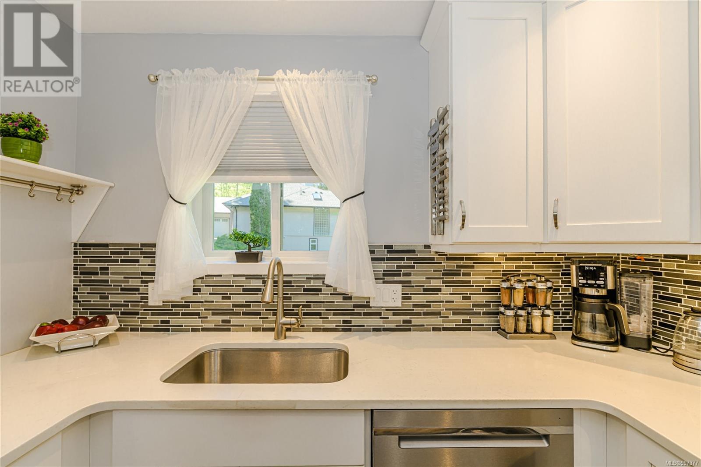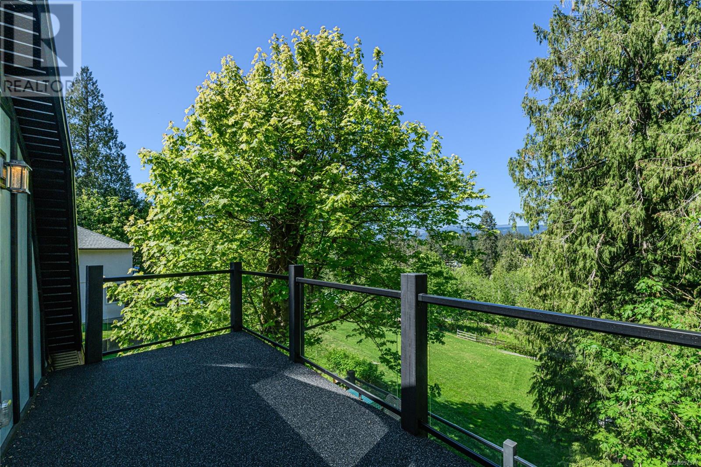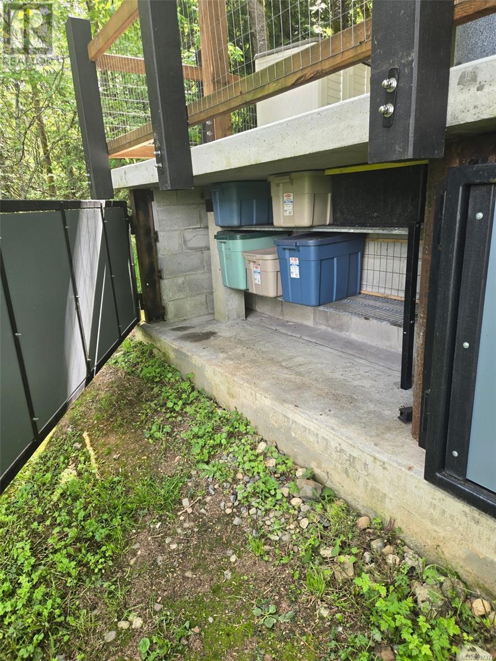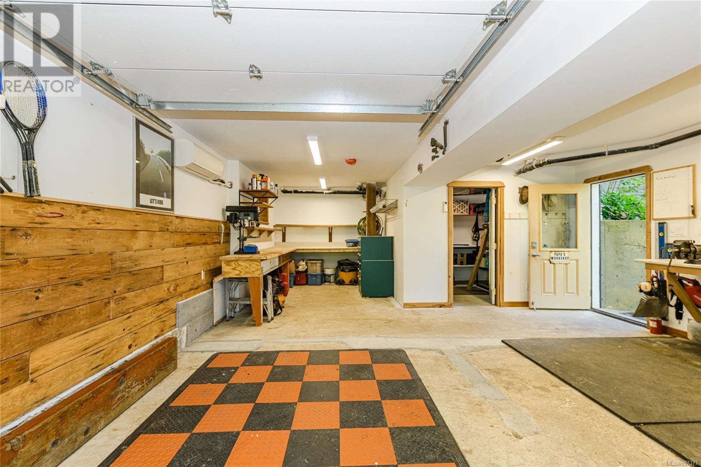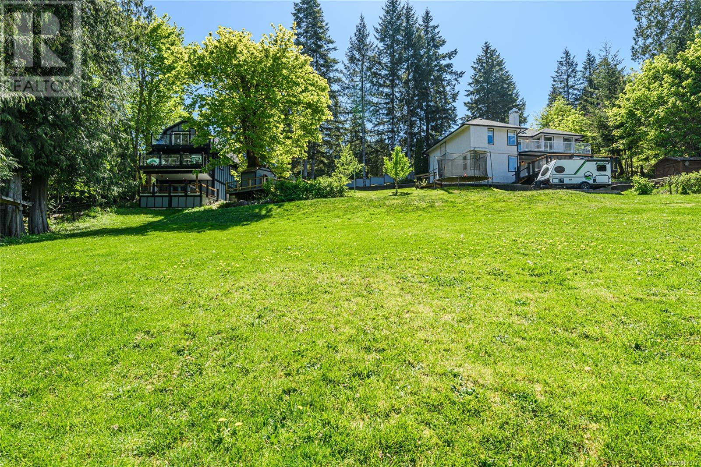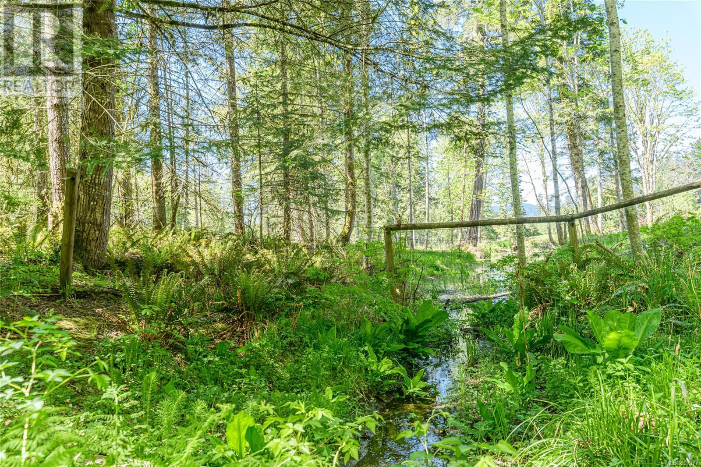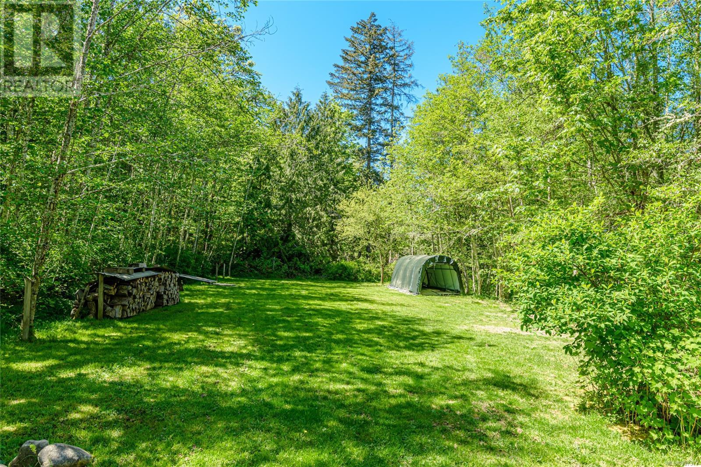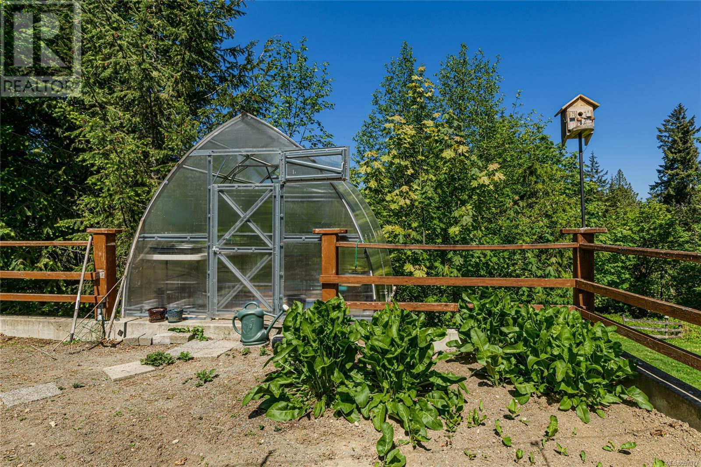4011 Cambrai Rd Duncan, British Columbia V9L 6G1
$1,499,000
A unique multi-generational, self-sufficient homestead in a serene setting. 2 legal residences on a fully useable, 2 acre parcel. The vacant larger home is approx. 3,576 sq. ft. of open living space. 2 mirrored levels, both with level entries, separate patios with Mtn. & forest views, multiple living areas, 2 baths & 2 beds up, 1 bath, 2 beds & a flex room / 3rd Bedroom Down. The ‘Barn dominium’ was brilliantly renovated in 2019 into a 1040 sq. ft carriage house. The home offers an extremely functional floor plan, stunning living space & fabulous views from all 3 of the Decks Both homes have separate heat pumps. The shared drive has parking for 6 + RV parking. Yard is fully fenced. There are multiple outbuildings, a cantilevered deck & gazebo, a fenced garden w/ a greenhouse, meandering groomed trails, creek & the list goes on. Trust me, it is a must view to appreciate this exceptional property. I highly suggest you book a viewing today. Thank-you. (id:46156)
Open House
This property has open houses!
10:00 am
Ends at:12:00 pm
Property Details
| MLS® Number | 997377 |
| Property Type | Single Family |
| Neigbourhood | West Duncan |
| Features | Acreage, Private Setting, Southern Exposure, Wooded Area, Partially Cleared, Other |
| Parking Space Total | 6 |
| Structure | Greenhouse, Workshop |
| View Type | Mountain View |
Building
| Bathroom Total | 5 |
| Bedrooms Total | 6 |
| Architectural Style | Contemporary |
| Constructed Date | 1994 |
| Cooling Type | Air Conditioned |
| Fireplace Present | Yes |
| Fireplace Total | 1 |
| Heating Fuel | Electric, Wood |
| Heating Type | Forced Air, Heat Pump |
| Size Interior | 6,880 Ft2 |
| Total Finished Area | 4616 Sqft |
| Type | House |
Land
| Access Type | Road Access |
| Acreage | Yes |
| Size Irregular | 2 |
| Size Total | 2 Ac |
| Size Total Text | 2 Ac |
| Zoning Description | A3 |
| Zoning Type | Residential |
Rooms
| Level | Type | Length | Width | Dimensions |
|---|---|---|---|---|
| Lower Level | Workshop | 18'10 x 24'3 | ||
| Lower Level | Other | 7'2 x 17'10 | ||
| Lower Level | Other | 8'5 x 9'1 | ||
| Lower Level | Den | 11'4 x 9'9 | ||
| Lower Level | Bathroom | 4-Piece | ||
| Lower Level | Bedroom | 17'4 x 12'11 | ||
| Lower Level | Bedroom | 12'0 x 10'11 | ||
| Lower Level | Bedroom | 16'2 x 25'3 | ||
| Lower Level | Recreation Room | 16'3 x 32'1 | ||
| Main Level | Bathroom | 2-Piece | ||
| Main Level | Laundry Room | 11'0 x 7'1 | ||
| Main Level | Mud Room | 19'5 x 6'2 | ||
| Main Level | Other | 5'8 x 9'5 | ||
| Main Level | Bathroom | 5-Piece | ||
| Main Level | Bathroom | 5-Piece | ||
| Main Level | Bedroom | 10'1 x 10'3 | ||
| Main Level | Primary Bedroom | 17'9 x 21'5 | ||
| Main Level | Kitchen | 13'0 x 10'3 | ||
| Main Level | Dining Nook | 9'5 x 8'4 | ||
| Main Level | Family Room | 161 ft | Measurements not available x 161 ft | |
| Main Level | Dining Room | 11'9 x 8'2 | ||
| Main Level | Living Room | 17'4 x 24'3 | ||
| Main Level | Entrance | 6'5 x 4'11 | ||
| Auxiliary Building | Other | 16'11 x 18'11 | ||
| Auxiliary Building | Other | 9'2 x 8'6 | ||
| Auxiliary Building | Other | 16'9 x 6'4 | ||
| Auxiliary Building | Bathroom | 3-Piece | ||
| Auxiliary Building | Other | 6'9 x 9'3 | ||
| Auxiliary Building | Living Room | 11'9 x 9'3 | ||
| Auxiliary Building | Primary Bedroom | 11'3 x 15'10 | ||
| Auxiliary Building | Kitchen | 12'1 x 9'3 | ||
| Auxiliary Building | Dining Room | 6'10 x 9'3 | ||
| Auxiliary Building | Living Room | 15'6 x 11'2 | ||
| Auxiliary Building | Other | 10'7 x 4'7 |
https://www.realtor.ca/real-estate/28266939/4011-cambrai-rd-duncan-west-duncan































