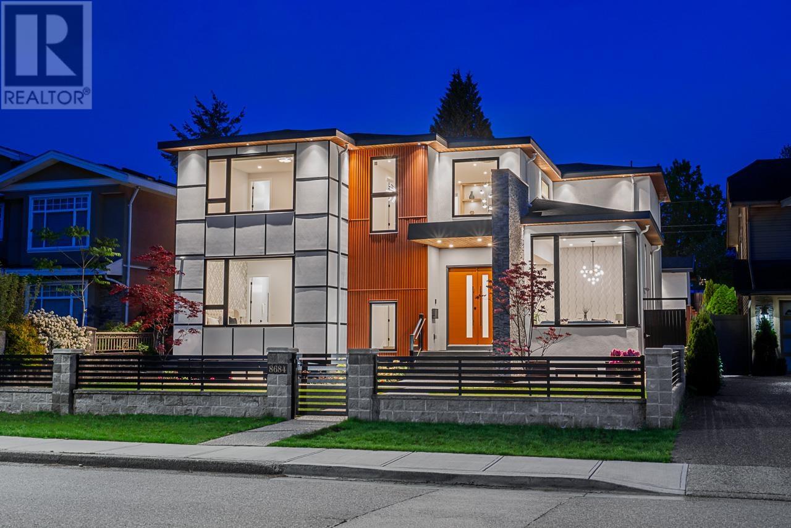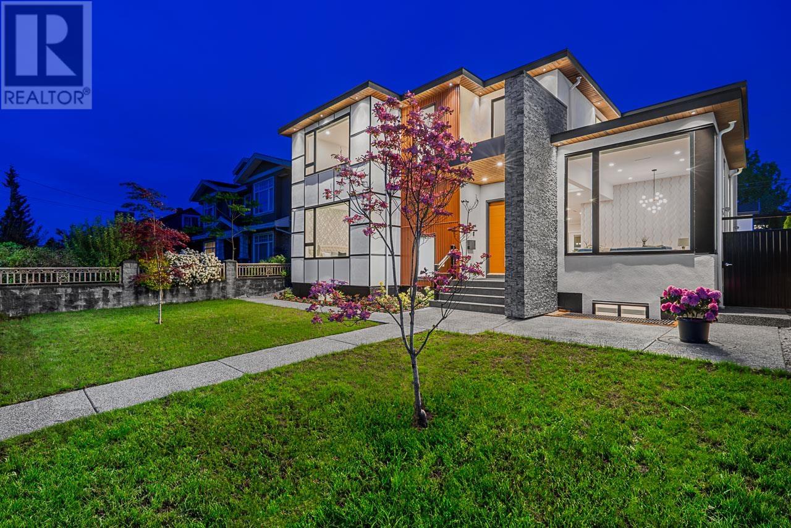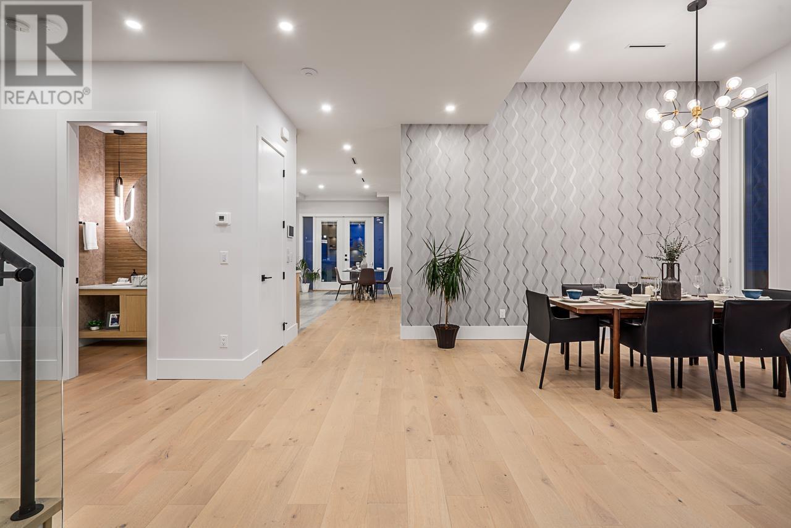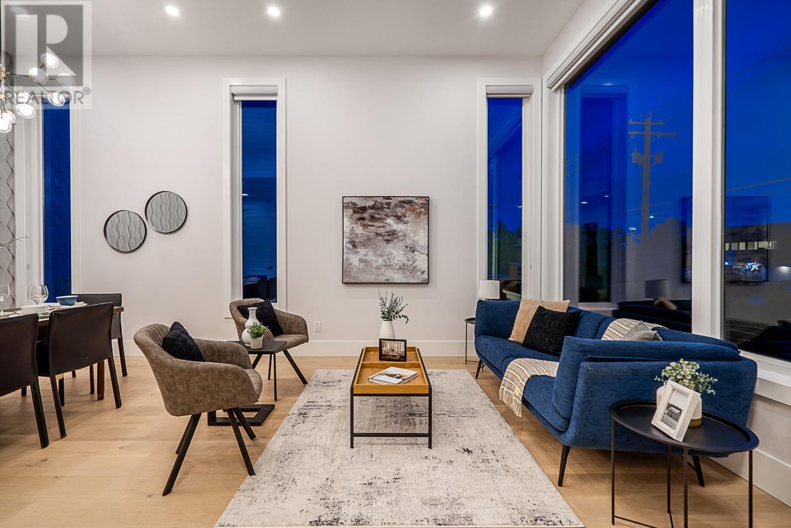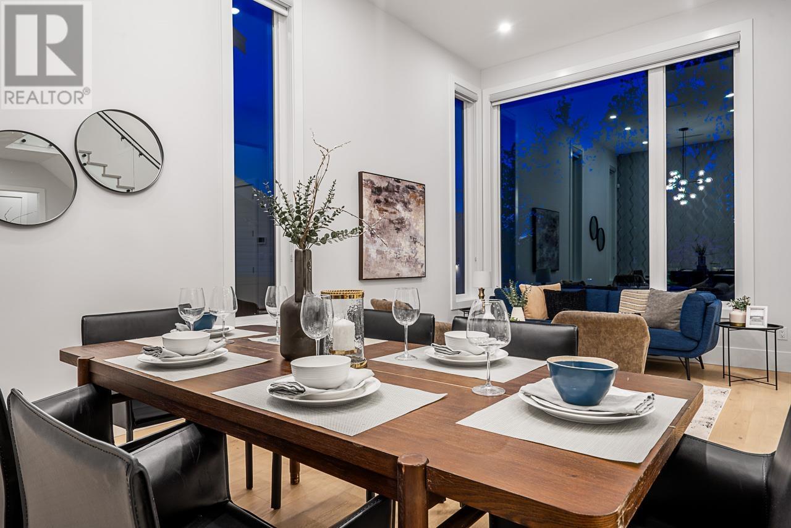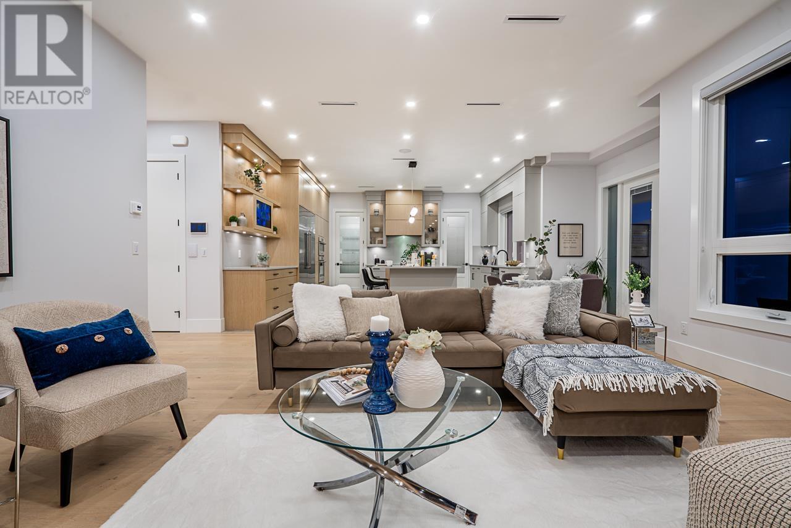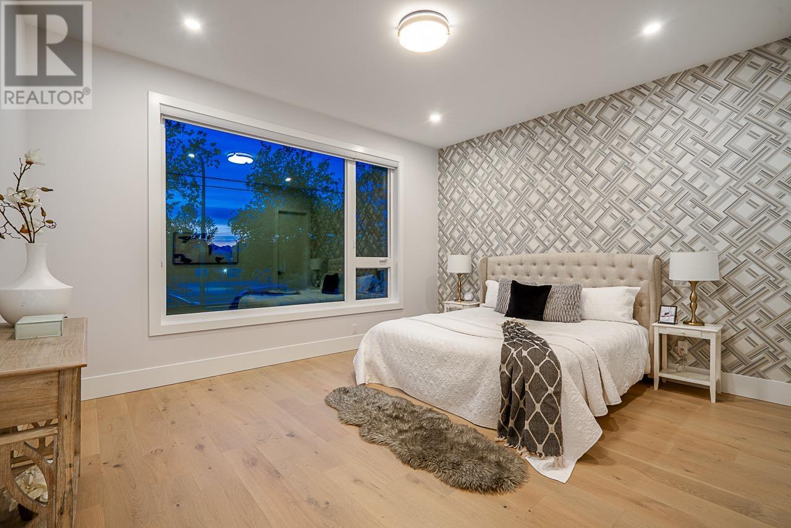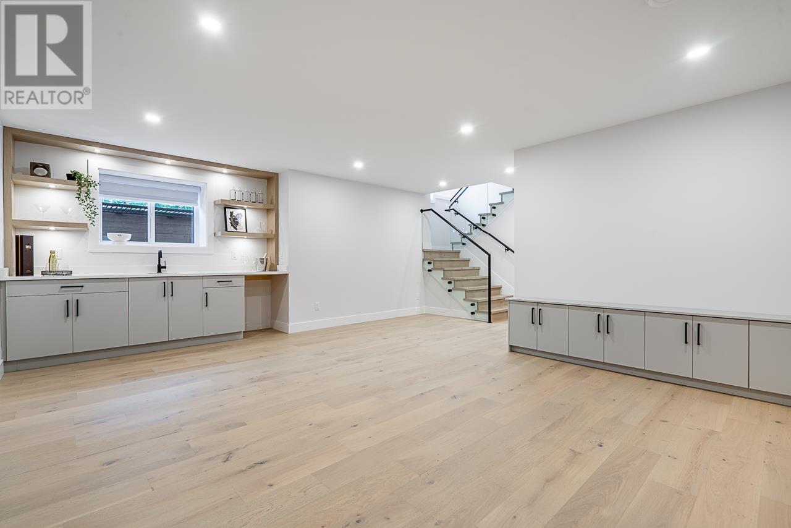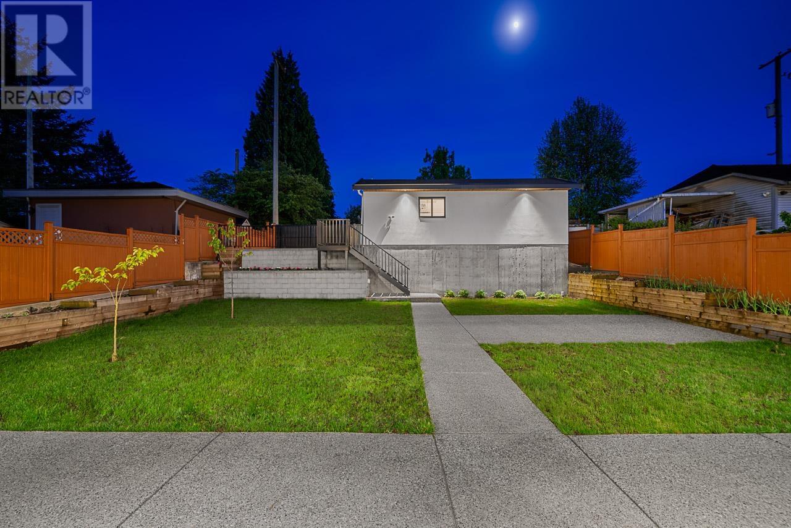9 Bedroom
10 Bathroom
5,713 ft2
2 Level
Fireplace
Heat Pump, Radiant Heat
$3,488,000
The Crest! Executive style on Armstrong Avenue! 55 X 165 LOT, backlane. TOTAL of 9 BDRMS & 10 BATHS, over 5700 sqft of finished home with 3 car garage. Main floor foyer has floor to ceiling height, 12 ft Living & Dining rm. Spacious family rm finished with extension millwork. Gourmet kitchen, huge Island, separate wok kitchen + mud rm. 2 BDRMS on main. TOP floor has 4 BDRMS all with ensuiites, laundry, flex area & deck fully engineered to hold a hot tub. BASEMENT has a media rm with bar. Relax in your custom sauna or personal steam shower at your convenience. 2 BDRM legal suite + 1 BDRM suite. Walking to Choices Market, both levels of schools. Easy access to HWY 1, SFU,Metrotown & Brentwood Mall. (id:46156)
Property Details
|
MLS® Number
|
R2998881 |
|
Property Type
|
Single Family |
|
Parking Space Total
|
8 |
Building
|
Bathroom Total
|
10 |
|
Bedrooms Total
|
9 |
|
Amenities
|
Laundry - In Suite |
|
Appliances
|
All, Oven - Built-in |
|
Architectural Style
|
2 Level |
|
Basement Development
|
Finished |
|
Basement Features
|
Separate Entrance |
|
Basement Type
|
Full (finished) |
|
Constructed Date
|
2023 |
|
Construction Style Attachment
|
Detached |
|
Fire Protection
|
Security System |
|
Fireplace Present
|
Yes |
|
Fireplace Total
|
2 |
|
Fixture
|
Drapes/window Coverings |
|
Heating Type
|
Heat Pump, Radiant Heat |
|
Size Interior
|
5,713 Ft2 |
|
Type
|
House |
Parking
Land
|
Acreage
|
No |
|
Size Frontage
|
55 Ft |
|
Size Irregular
|
9075 |
|
Size Total
|
9075 Sqft |
|
Size Total Text
|
9075 Sqft |
https://www.realtor.ca/real-estate/28268284/8684-armstrong-avenue-burnaby


