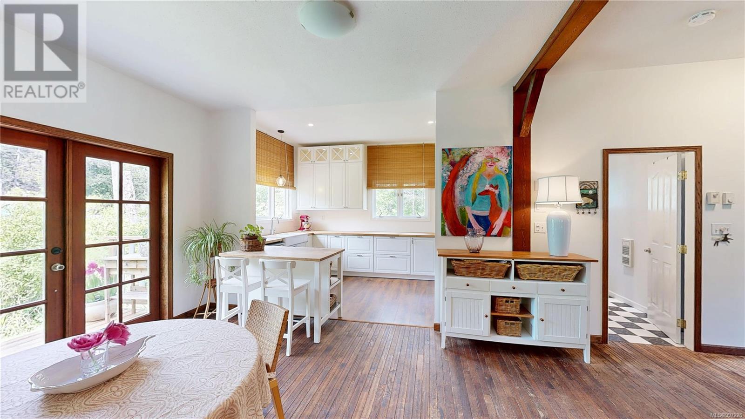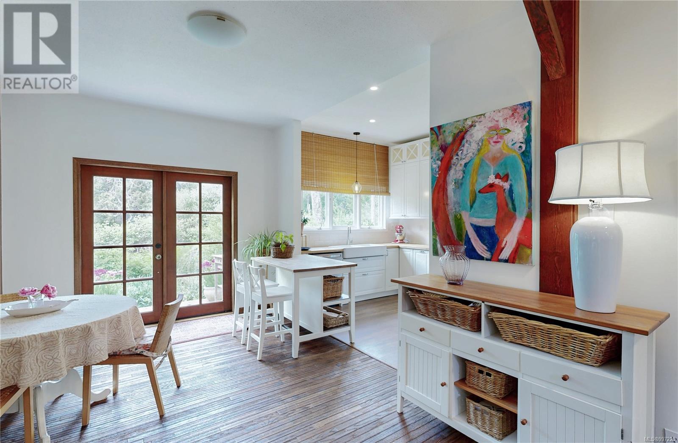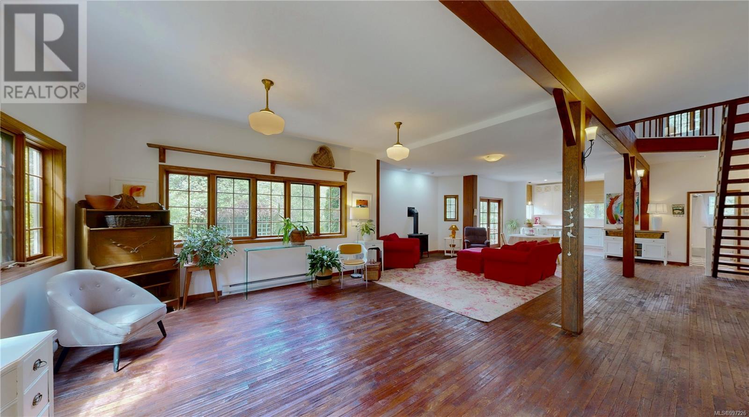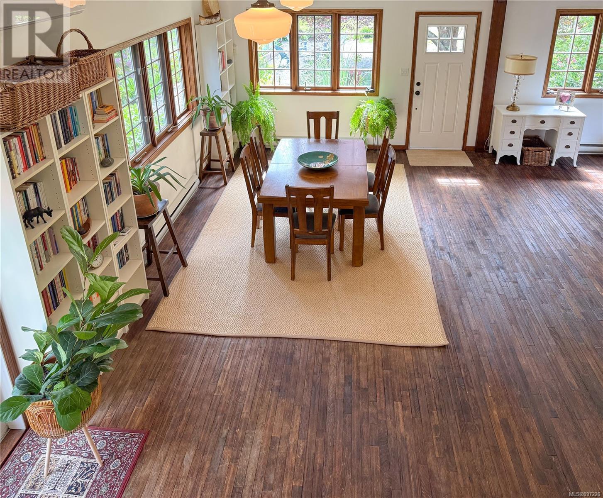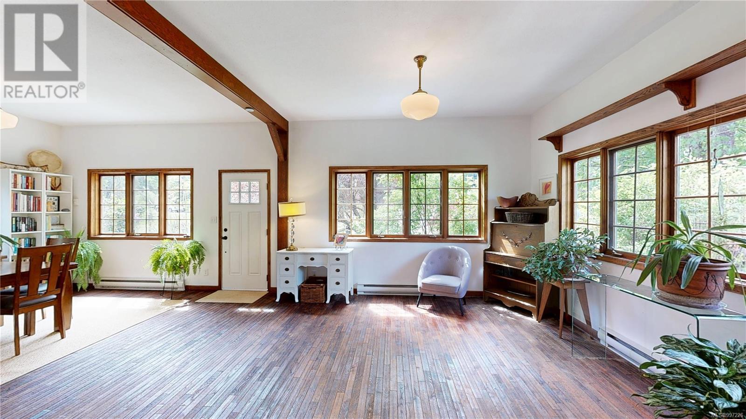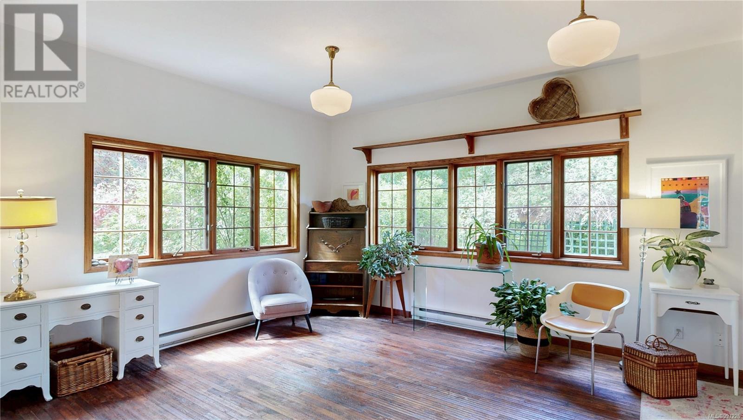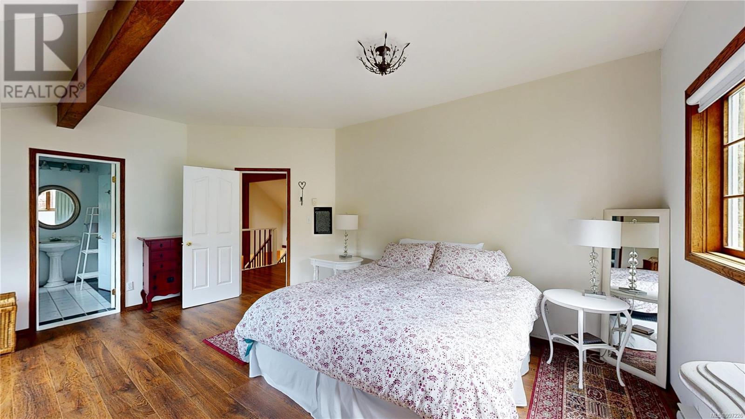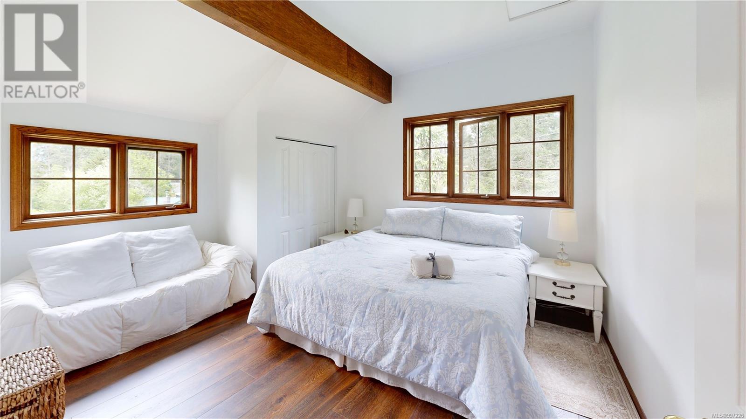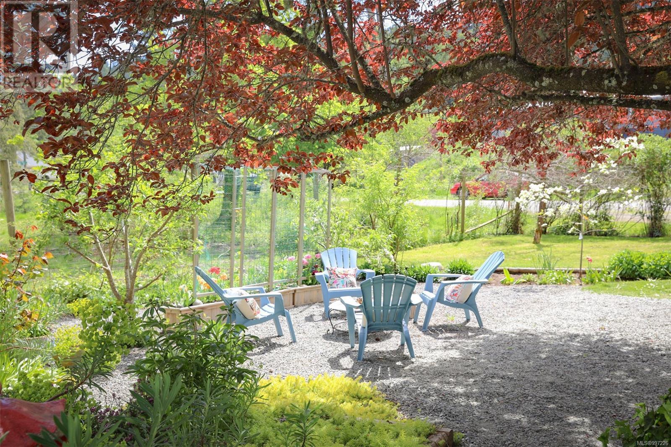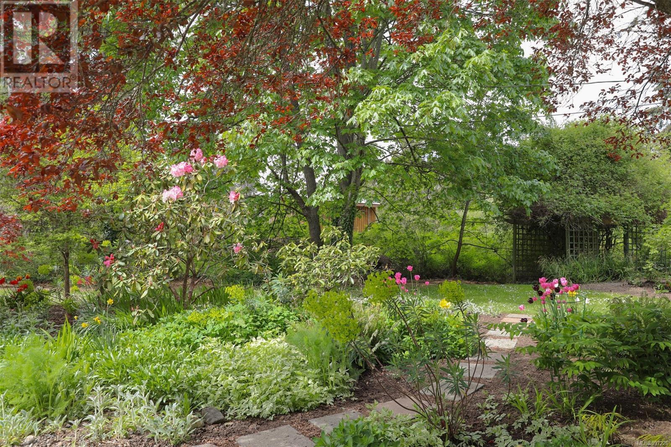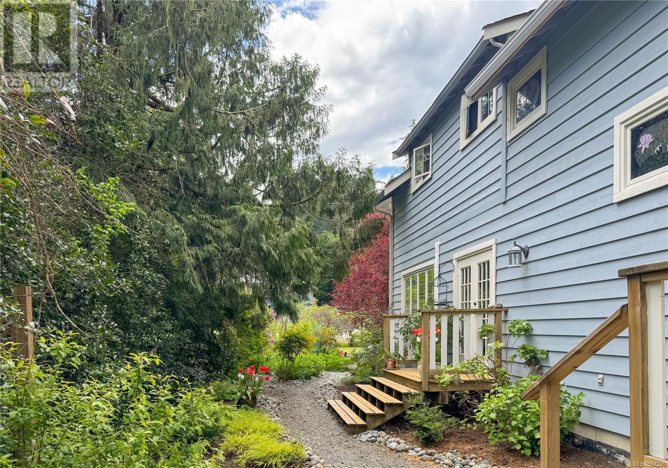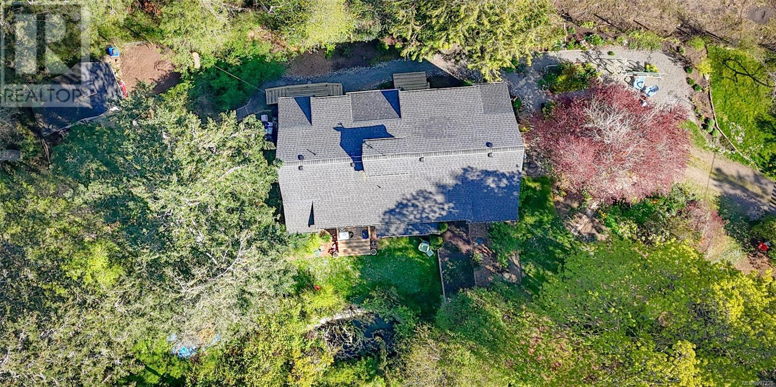4 Bedroom
3 Bathroom
2,550 ft2
Other
Fireplace
Air Conditioned
Baseboard Heaters, Heat Pump
$859,900
This 2550 sq.ft. artistic home is tucked away at the end of a no-thru road in Gabriola’s popular Whalebone area—just a short stroll to beach access. The sunny, level property is beautifully landscaped with mature gardens, winding pathways, and multiple sitting areas for relaxing outdoors. Inside the 4-bedroom, 3-bathroom home you'll find an impressive main living area with high ceilings, exposed beams, hardwood floors, and an open 40x27 layout. The newly renovated kitchen features white cabinets, a farm sink, and a propane range—blending classic and contemporary style. Two sets of French doors open from the living area to the surrounding gardens, offering seamless indoor-outdoor flow. A striking wood staircase leads to three bedrooms, a den, and a loft with vaulted ceilings. Additional features include a heat pump, propane stove, updated septic system, and a well (15 GPM when drilled) with UV and filtration systems. A detached backyard studio adds flexible space for a home office or studio. This is a home that invites both connection and quiet retreat in a truly special setting. All information to be verified if deemed important to a buyer. (id:46156)
Property Details
|
MLS® Number
|
997226 |
|
Property Type
|
Single Family |
|
Neigbourhood
|
Gabriola Island |
|
Features
|
Central Location, Level Lot, Southern Exposure, Other |
|
Parking Space Total
|
3 |
|
Plan
|
Vip17658 |
|
Structure
|
Shed |
Building
|
Bathroom Total
|
3 |
|
Bedrooms Total
|
4 |
|
Architectural Style
|
Other |
|
Constructed Date
|
1994 |
|
Cooling Type
|
Air Conditioned |
|
Fireplace Present
|
Yes |
|
Fireplace Total
|
1 |
|
Heating Fuel
|
Electric, Propane |
|
Heating Type
|
Baseboard Heaters, Heat Pump |
|
Size Interior
|
2,550 Ft2 |
|
Total Finished Area
|
2550 Sqft |
|
Type
|
House |
Land
|
Acreage
|
No |
|
Size Irregular
|
18730 |
|
Size Total
|
18730 Sqft |
|
Size Total Text
|
18730 Sqft |
|
Zoning Description
|
Srr |
|
Zoning Type
|
Unknown |
Rooms
| Level |
Type |
Length |
Width |
Dimensions |
|
Second Level |
Primary Bedroom |
19 ft |
15 ft |
19 ft x 15 ft |
|
Second Level |
Ensuite |
|
|
3-Piece |
|
Second Level |
Bedroom |
13 ft |
11 ft |
13 ft x 11 ft |
|
Second Level |
Bedroom |
14 ft |
13 ft |
14 ft x 13 ft |
|
Second Level |
Bedroom |
12 ft |
11 ft |
12 ft x 11 ft |
|
Second Level |
Bathroom |
|
|
3-Piece |
|
Main Level |
Living Room |
40 ft |
27 ft |
40 ft x 27 ft |
|
Main Level |
Kitchen |
9 ft |
13 ft |
9 ft x 13 ft |
|
Main Level |
Bathroom |
|
|
4-Piece |
https://www.realtor.ca/real-estate/28263894/1470-town-ho-end-gabriola-island-gabriola-island









