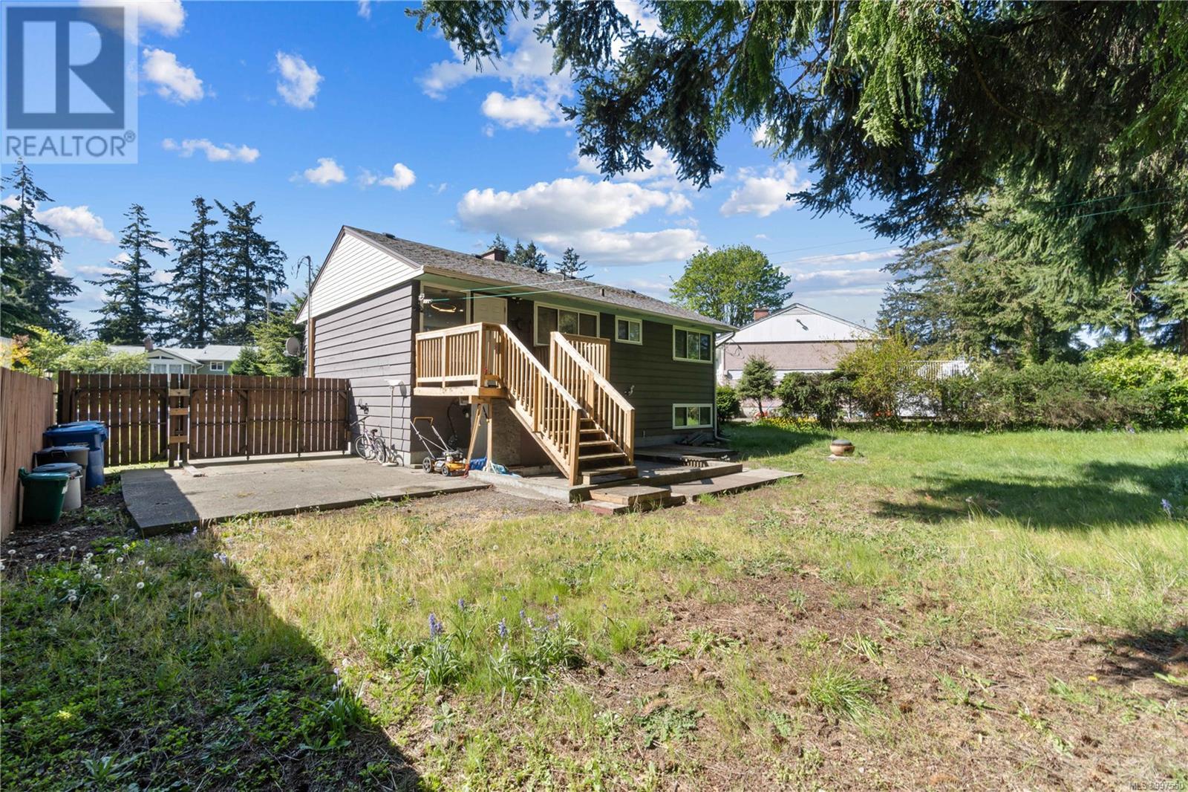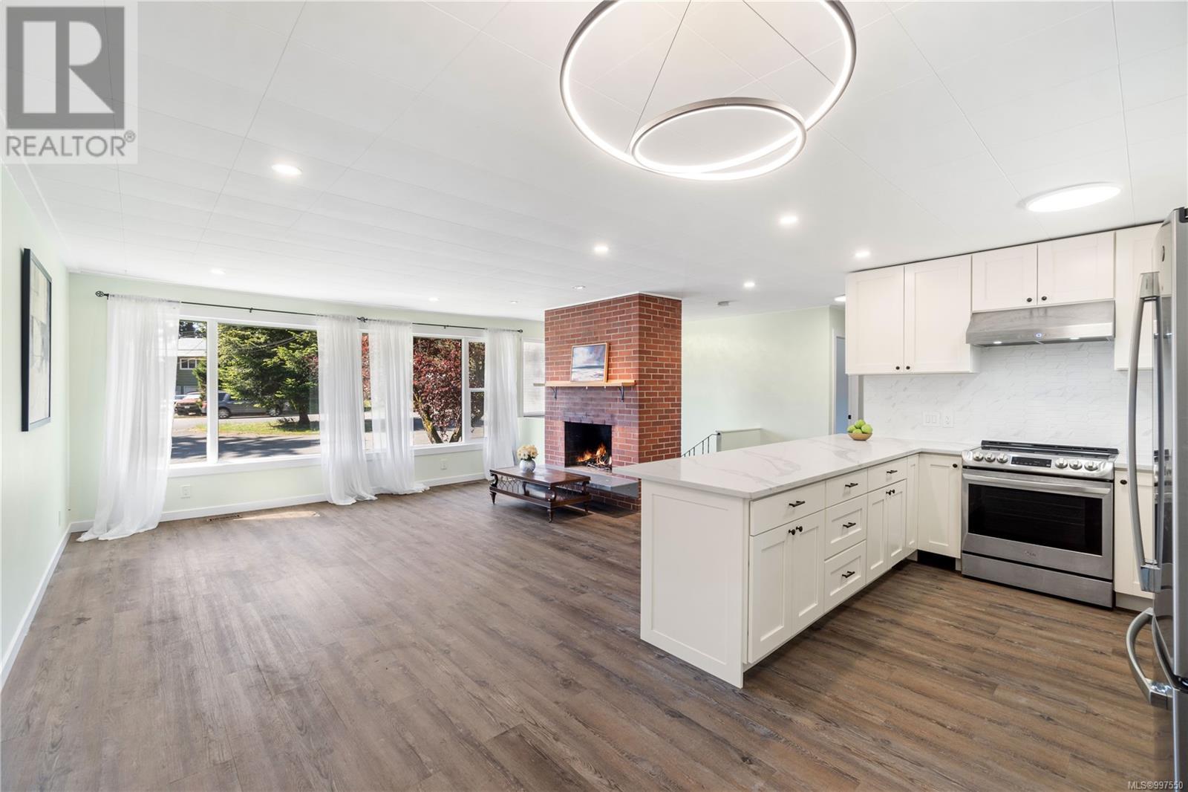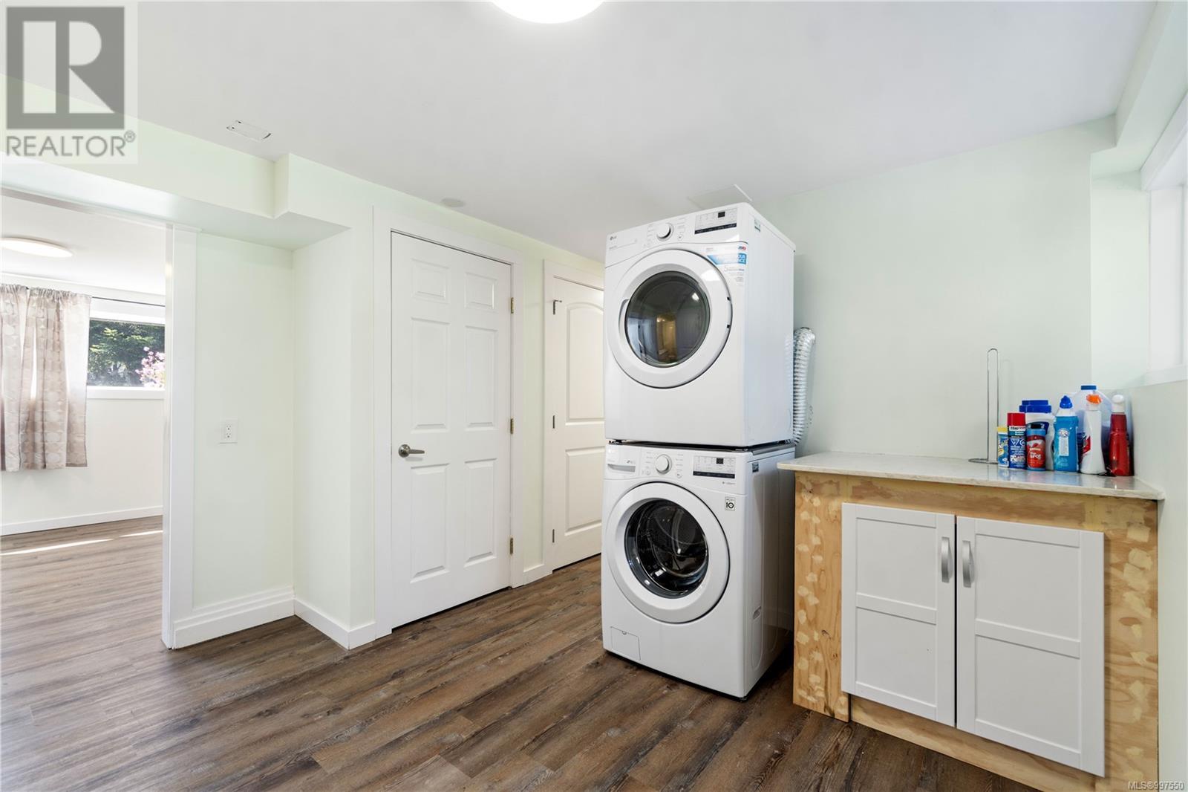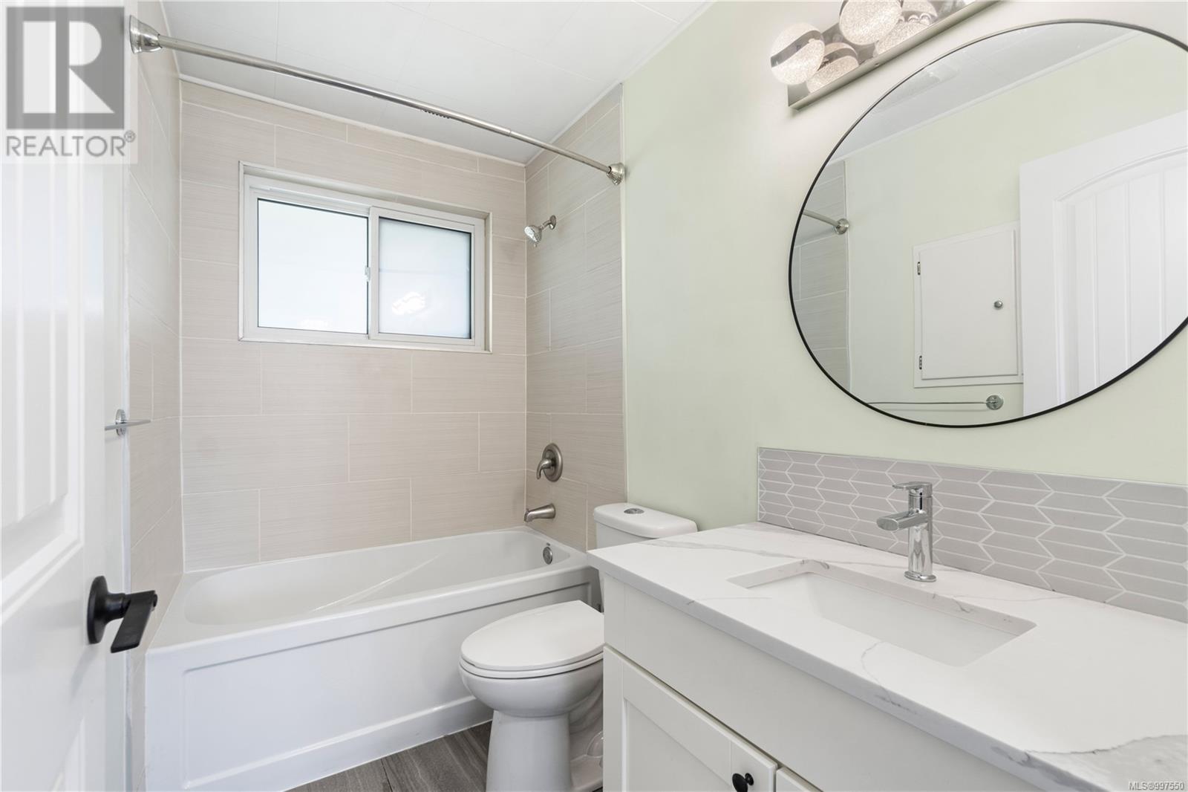4 Bedroom
3 Bathroom
1,820 ft2
Fireplace
None
Forced Air
$788,000
This beautifully renovated 1,820 SqFt home is located on a 0.41-acre lot, zoned R5, offering development potential. The property features 4 bedrooms, a den, and 3 bathrooms. Recent upgrades include a brand-new fiberglass shingle roof, all-new low-E energy-efficient windows, complete wall and ceiling insulation replacement, soundproofing in the basement ceiling, and a new high-efficiency gas furnace and water tank. The kitchen and bathrooms have been completely redesigned with modern cabinetry, quartz countertops, and brand-new stainless steel appliances. The light grey wood-textured flooring, paired with the latest generation of waterproof vinyl, provides long-lasting durability and easy maintenance. With a spacious front and backyard, the property offers plenty of room for RV or boat parking and is ideal for hosting family gatherings in this peaceful cul-de-sac neighborhood. Close to the hospital, shopping mall and all amenities. (id:46156)
Property Details
|
MLS® Number
|
997550 |
|
Property Type
|
Single Family |
|
Neigbourhood
|
Central Nanaimo |
|
Features
|
Cul-de-sac, Other |
|
Parking Space Total
|
1 |
Building
|
Bathroom Total
|
3 |
|
Bedrooms Total
|
4 |
|
Constructed Date
|
1956 |
|
Cooling Type
|
None |
|
Fireplace Present
|
Yes |
|
Fireplace Total
|
1 |
|
Heating Fuel
|
Natural Gas |
|
Heating Type
|
Forced Air |
|
Size Interior
|
1,820 Ft2 |
|
Total Finished Area
|
1820 Sqft |
|
Type
|
House |
Land
|
Access Type
|
Road Access |
|
Acreage
|
No |
|
Size Irregular
|
17859 |
|
Size Total
|
17859 Sqft |
|
Size Total Text
|
17859 Sqft |
|
Zoning Description
|
R1 |
|
Zoning Type
|
Residential |
Rooms
| Level |
Type |
Length |
Width |
Dimensions |
|
Lower Level |
Bathroom |
|
|
4-Piece |
|
Lower Level |
Bathroom |
|
|
4-Piece |
|
Lower Level |
Laundry Room |
|
10 ft |
Measurements not available x 10 ft |
|
Lower Level |
Bedroom |
|
|
11'9 x 11'8 |
|
Lower Level |
Family Room |
15 ft |
|
15 ft x Measurements not available |
|
Lower Level |
Den |
|
|
11'9 x 11'8 |
|
Lower Level |
Bedroom |
|
|
11'9 x 11'8 |
|
Main Level |
Entrance |
|
|
7'0 x 3'8 |
|
Main Level |
Living Room |
15 ft |
|
15 ft x Measurements not available |
|
Main Level |
Bedroom |
12 ft |
|
12 ft x Measurements not available |
|
Main Level |
Primary Bedroom |
12 ft |
|
12 ft x Measurements not available |
|
Main Level |
Bathroom |
|
|
4-Piece |
|
Main Level |
Kitchen |
|
|
11'3 x 8'6 |
|
Main Level |
Dining Room |
|
|
7'1 x '1 |
https://www.realtor.ca/real-estate/28263627/170-giggleswick-pl-nanaimo-central-nanaimo




































