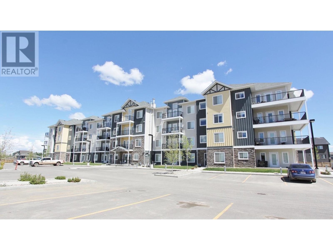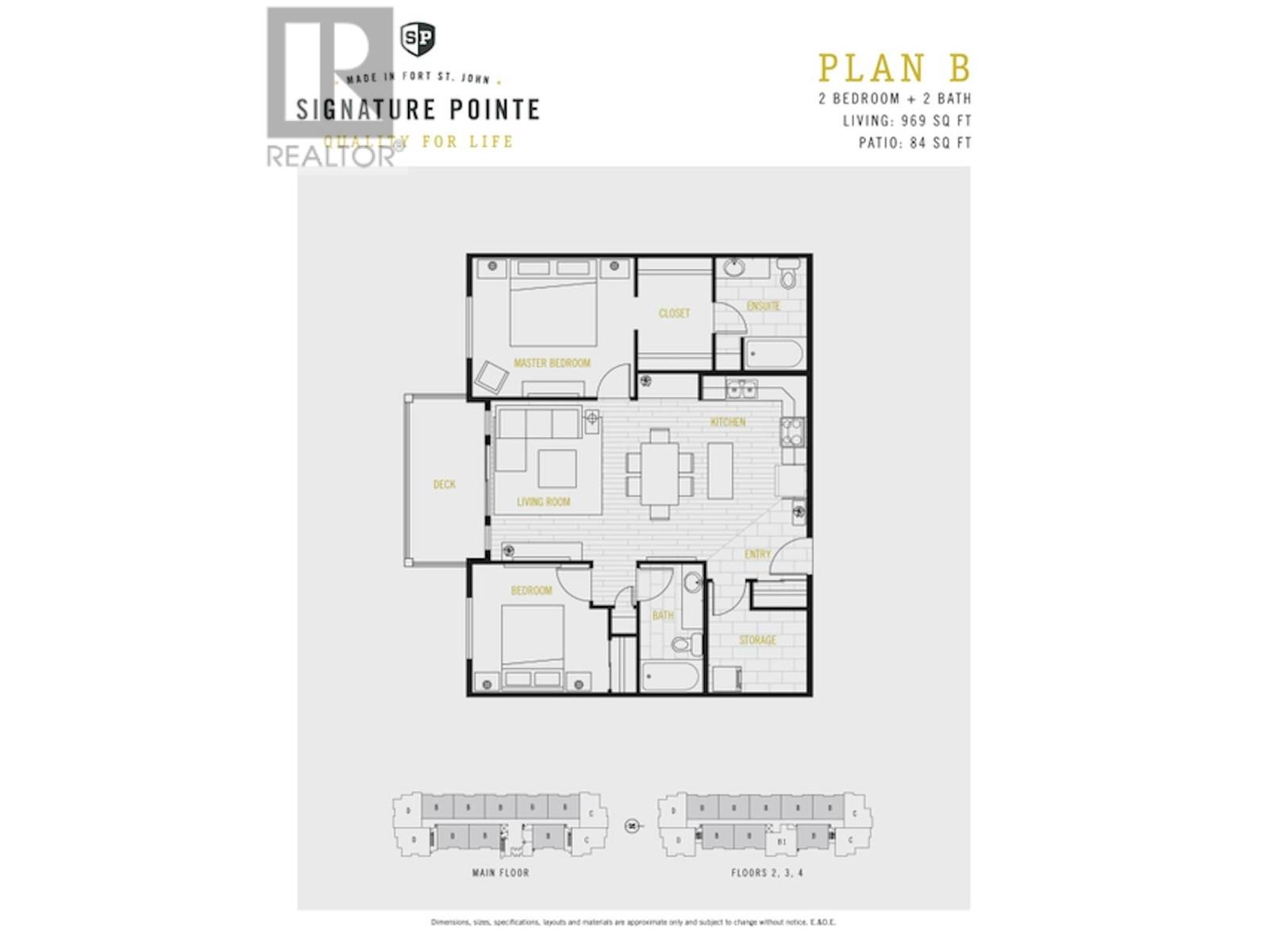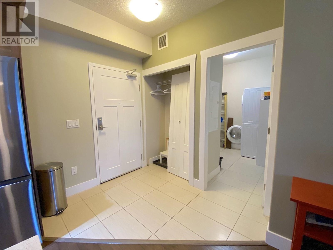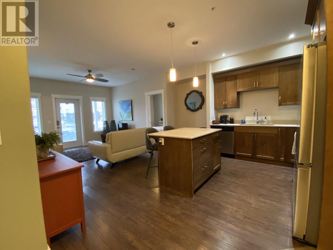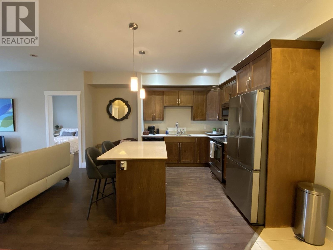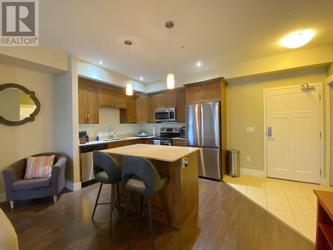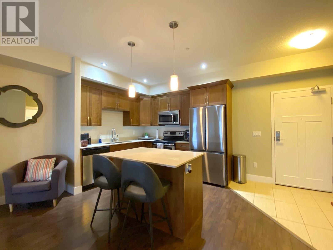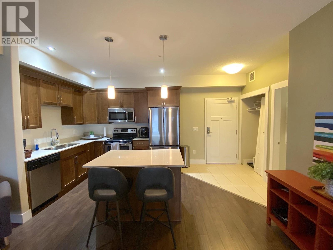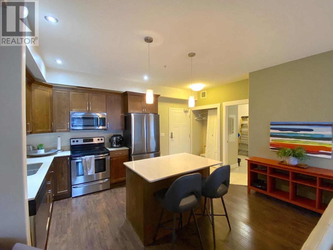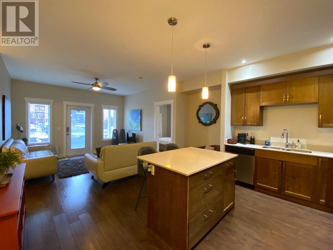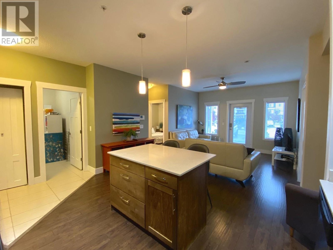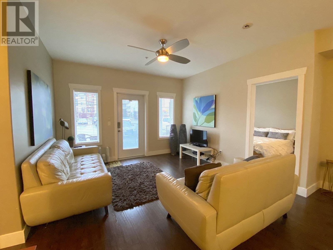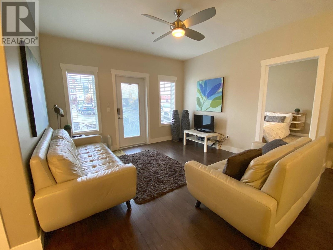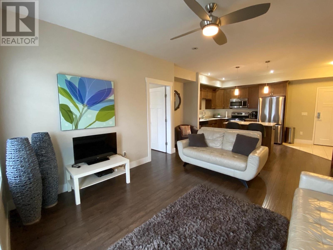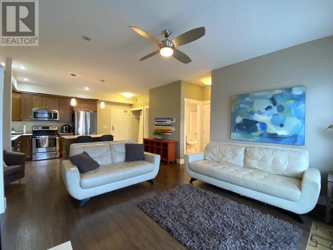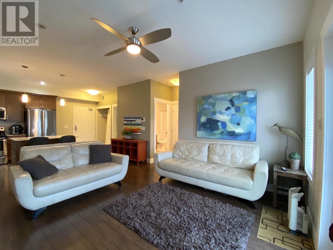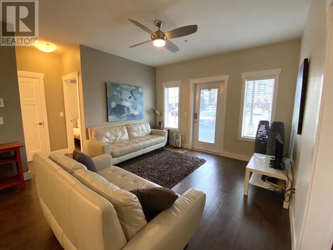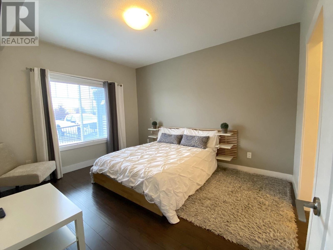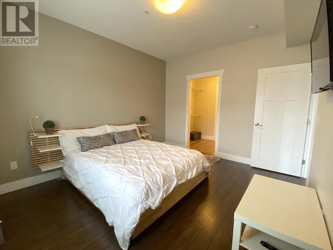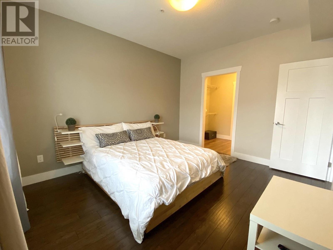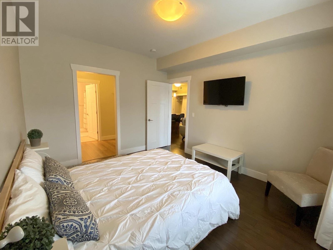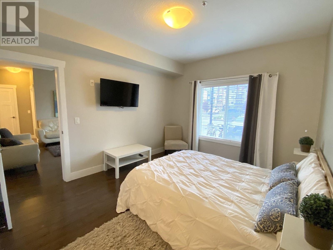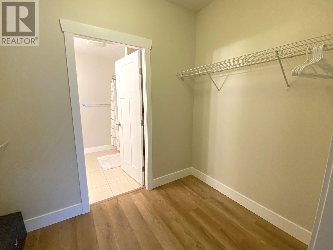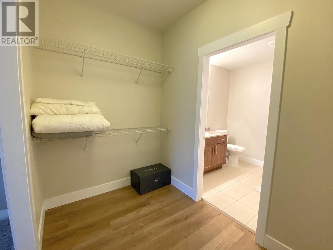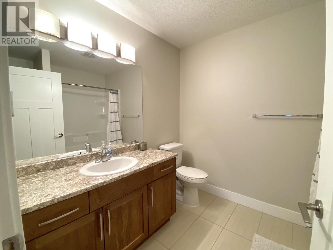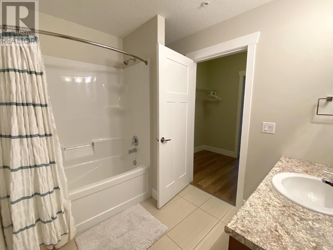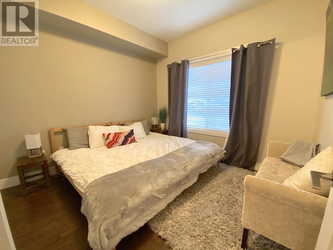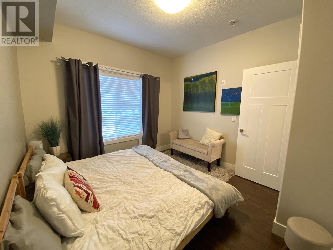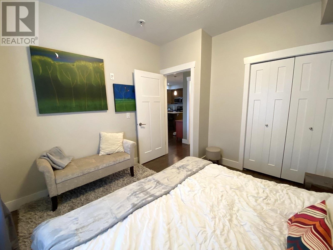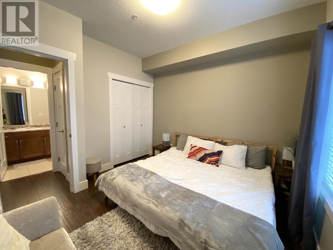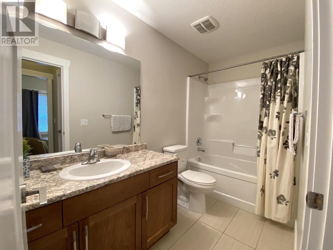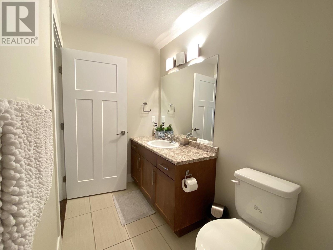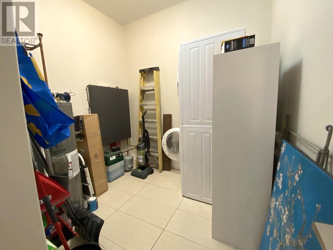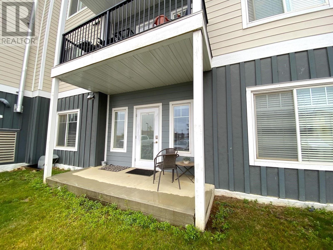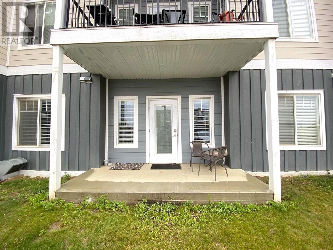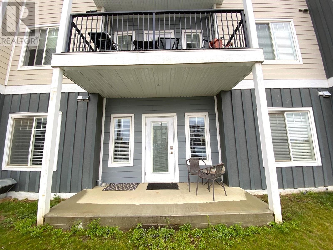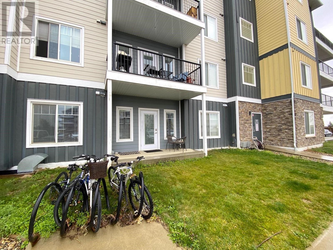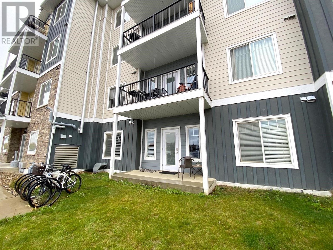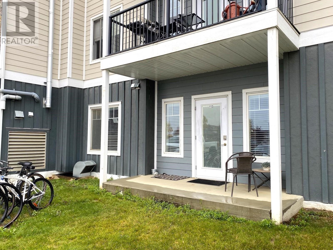2 Bedroom
2 Bathroom
969 ft2
$249,900
* PREC - Personal Real Estate Corporation. If you are dreaming of a modern, low-maintenance home, look no further! This exquisite apartment has an open-concept design with contemporary finishes that invite you to embrace a lifestyle of effortless elegance. With 2 generously sized bedrooms plus 2 full bathrooms, this residence offers ample space for both relaxation & productivity, while the ensuite bath ensures ultimate convenience. Situated in a sought-after Sunset Ridge neighbourhood close to amenities, convenience meets comfort in this ideal location. Built in 2014, quartz kitchen counters, SS appliances, 9' ceilings, in-floor heating & patio ground floor entry are just the tip when you add the games room & gym to the features. Bring your fur baby (1 small dog or cat). (id:46156)
Property Details
|
MLS® Number
|
R2998151 |
|
Property Type
|
Single Family |
Building
|
Bathroom Total
|
2 |
|
Bedrooms Total
|
2 |
|
Amenities
|
Laundry - In Suite |
|
Appliances
|
Washer, Dryer, Refrigerator, Stove, Dishwasher |
|
Basement Type
|
None |
|
Constructed Date
|
2014 |
|
Construction Style Attachment
|
Attached |
|
Exterior Finish
|
Vinyl Siding |
|
Foundation Type
|
Concrete Perimeter |
|
Heating Fuel
|
Electric |
|
Roof Material
|
Asphalt Shingle |
|
Roof Style
|
Conventional |
|
Stories Total
|
1 |
|
Size Interior
|
969 Ft2 |
|
Type
|
Apartment |
|
Utility Water
|
Municipal Water |
Parking
Land
Rooms
| Level |
Type |
Length |
Width |
Dimensions |
|
Main Level |
Foyer |
6 ft ,1 in |
8 ft ,4 in |
6 ft ,1 in x 8 ft ,4 in |
|
Main Level |
Kitchen |
9 ft ,7 in |
9 ft ,1 in |
9 ft ,7 in x 9 ft ,1 in |
|
Main Level |
Living Room |
13 ft |
16 ft ,8 in |
13 ft x 16 ft ,8 in |
|
Main Level |
Primary Bedroom |
11 ft ,3 in |
13 ft ,2 in |
11 ft ,3 in x 13 ft ,2 in |
|
Main Level |
Other |
9 ft ,1 in |
5 ft ,1 in |
9 ft ,1 in x 5 ft ,1 in |
|
Main Level |
Bedroom 2 |
10 ft ,6 in |
10 ft ,1 in |
10 ft ,6 in x 10 ft ,1 in |
|
Main Level |
Laundry Room |
8 ft ,1 in |
7 ft ,1 in |
8 ft ,1 in x 7 ft ,1 in |
https://www.realtor.ca/real-estate/28263284/112-11203-105-avenue-fort-st-john


